Permits have been issued for the construction of a four-story, 27-unit building at 3216 North 16th Street in Nicetown-Tioga, North Philadelphia, near the Temple University Hospital campus. The new development will rise from a vacant property on the west side of the block between West Allegheny Avenue and West Westmoreland Street. Designed by Designblendz, the structure will span 19,275 square feet and will feature elevator service and parking for 11 cars and ten bicycles. Permits list the Astoria Development Group as the contractor and indicate a construction cost of $3.9 million.
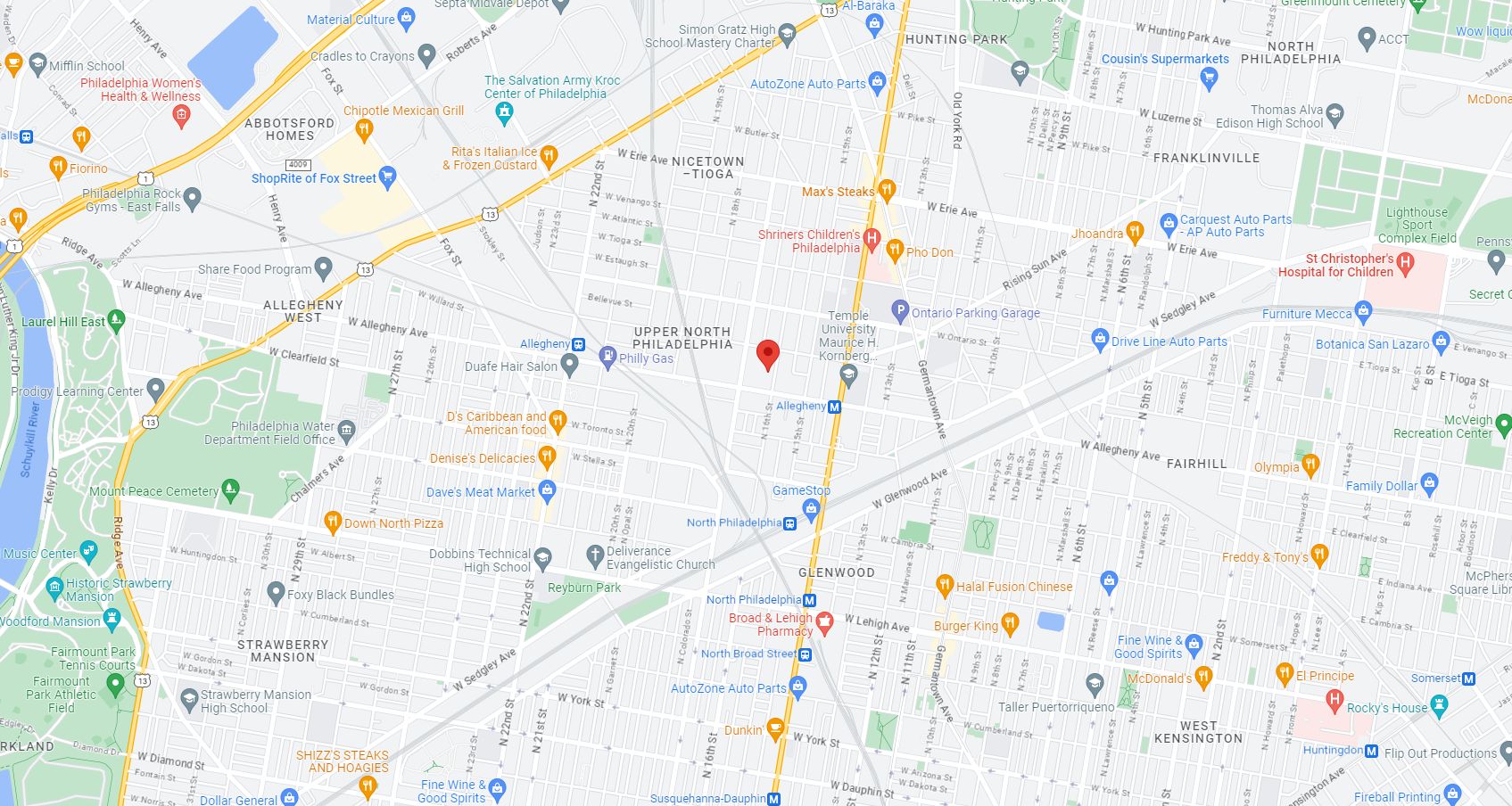
3216 North 16th Street. Area map. Credit: Google Maps
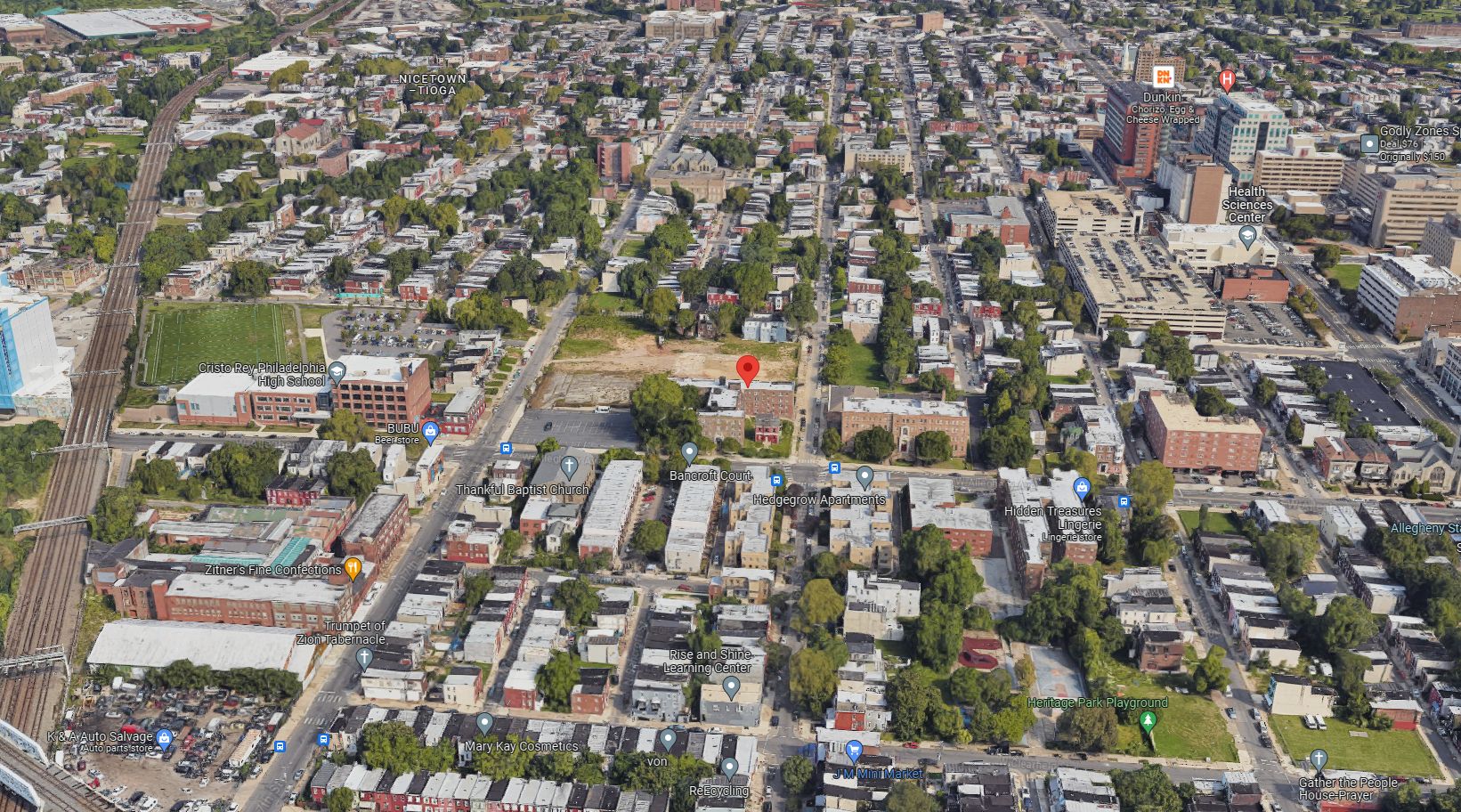
3216 North 16th Street. Aerial view. Looking north. Credit: Google Maps
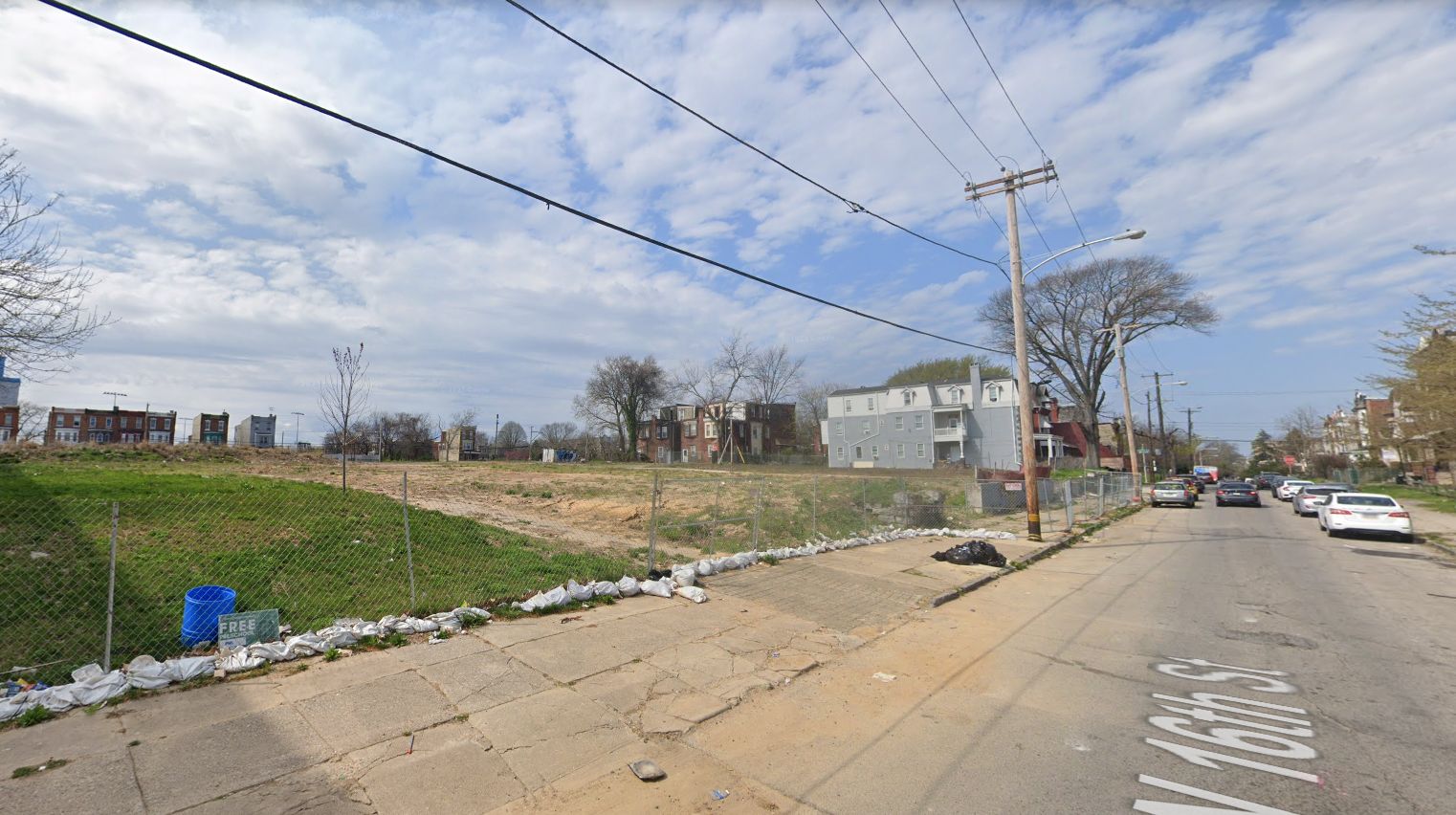
3216 North 16th Street prior to redevelopment. Looking northwest. April 2023. Credit: Google Maps
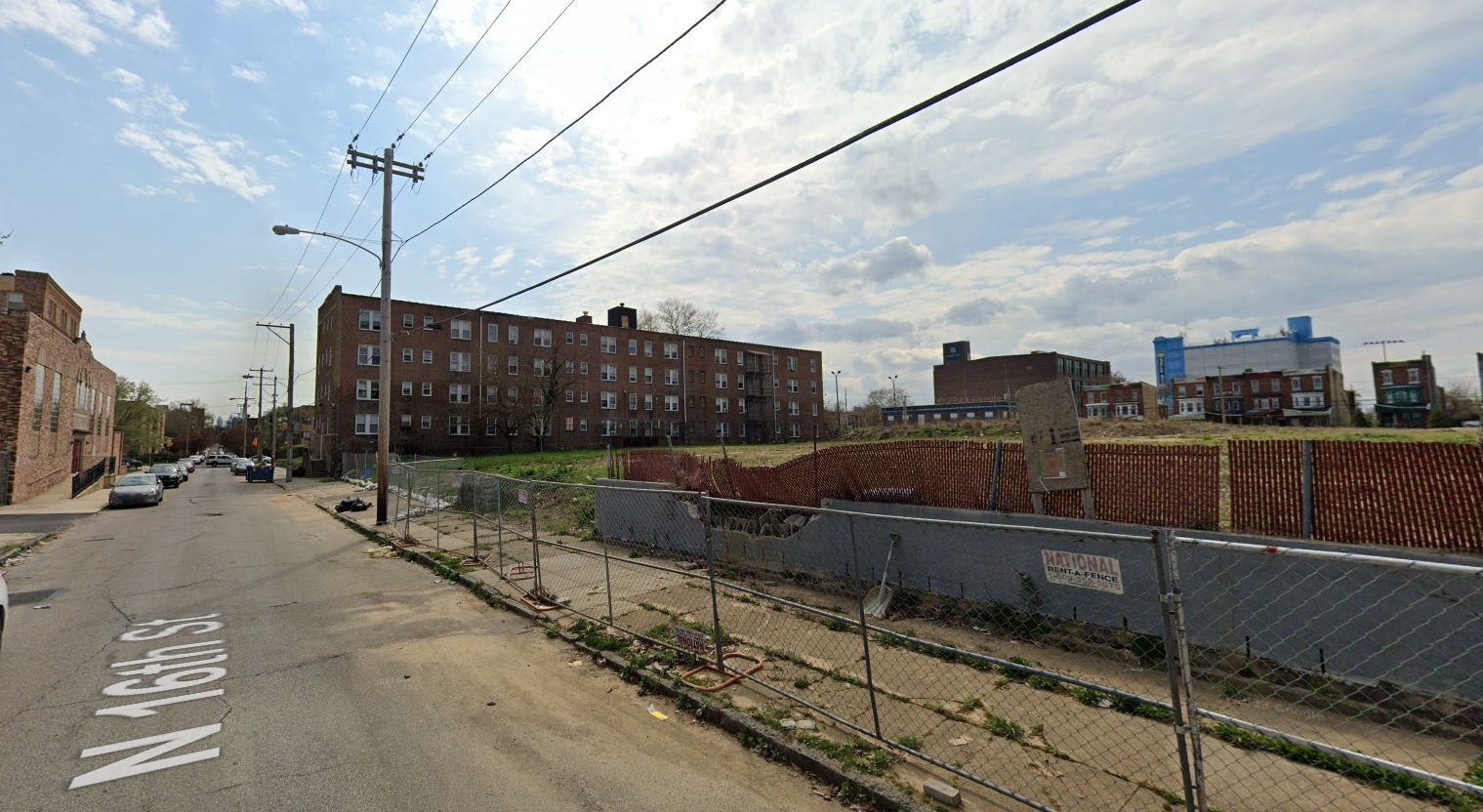
3216 North 16th Street prior to redevelopment. Looking southwest, with the Allegheny Apartments in the background. April 2023. Credit: Google Maps
The new building will rise as a narrow structure measuring 31 feet wide and extending 175 feet long from the sidewalk almost all the way to the rear of the lot, leaving space for a 23-foot-deep rear yard. In its dimensions, the proposal resembles the street-facing wing of Allegheny Apartments, an existing four-story apartment building on the same block further to the south, though features such as a bay window and multi-material facade are markedly mote contemporary than the sparse brick exterior, adorned with a cartouche at the parapet, of its existing neighbor.
An 18-foot-wide drive aisle will run along the building’s southern frontage, which will also allow for extensive window coverage throughout said facade. Much of the ground level will be dedicated to parking, with the exception of the front portion, which will house the lobby, amenities, and service areas.
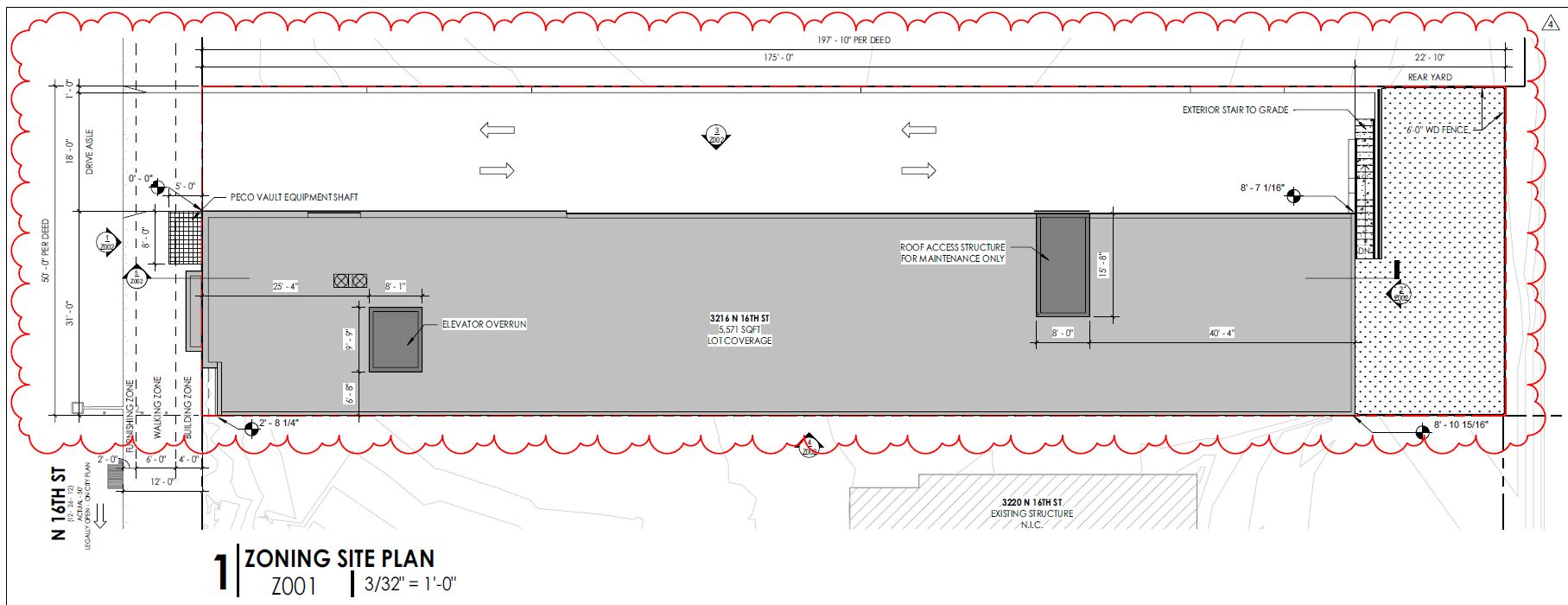
3216 North 16th Street. Site plan. Credit: Designblendz via the City of Philadelphia
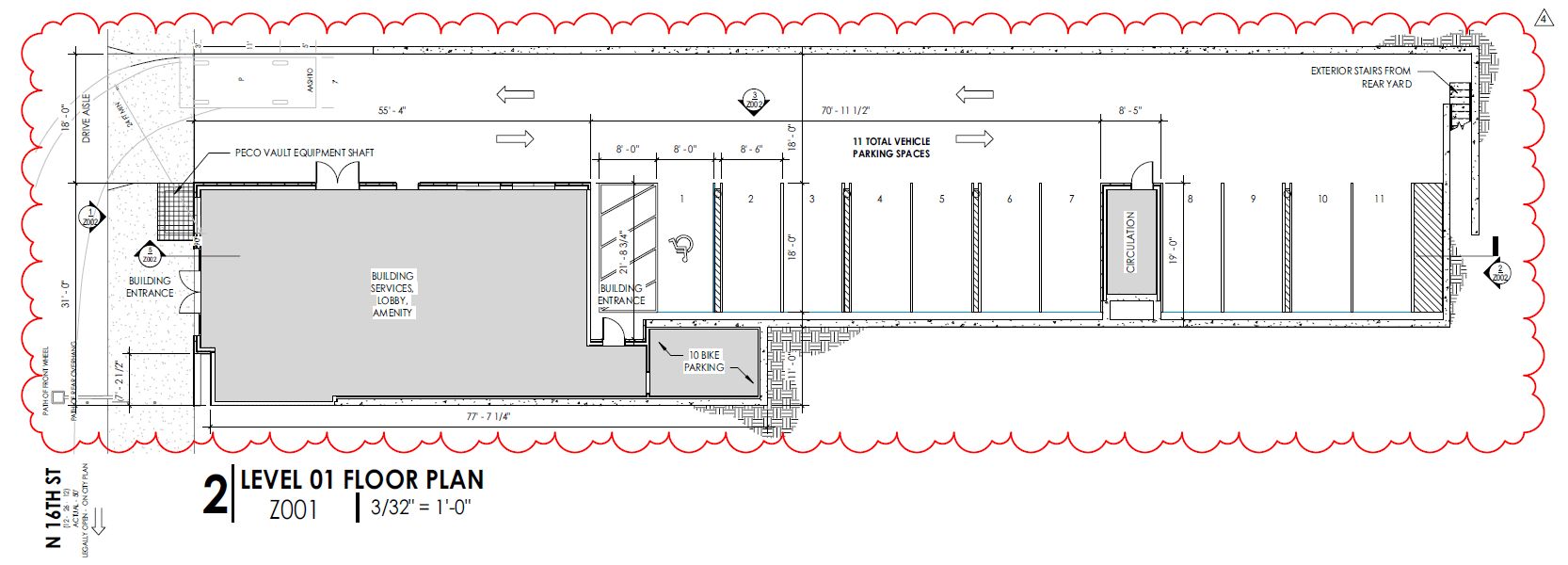
3216 North 16th Street. Ground floor plan. Credit: Designblendz via the City of Philadelphia
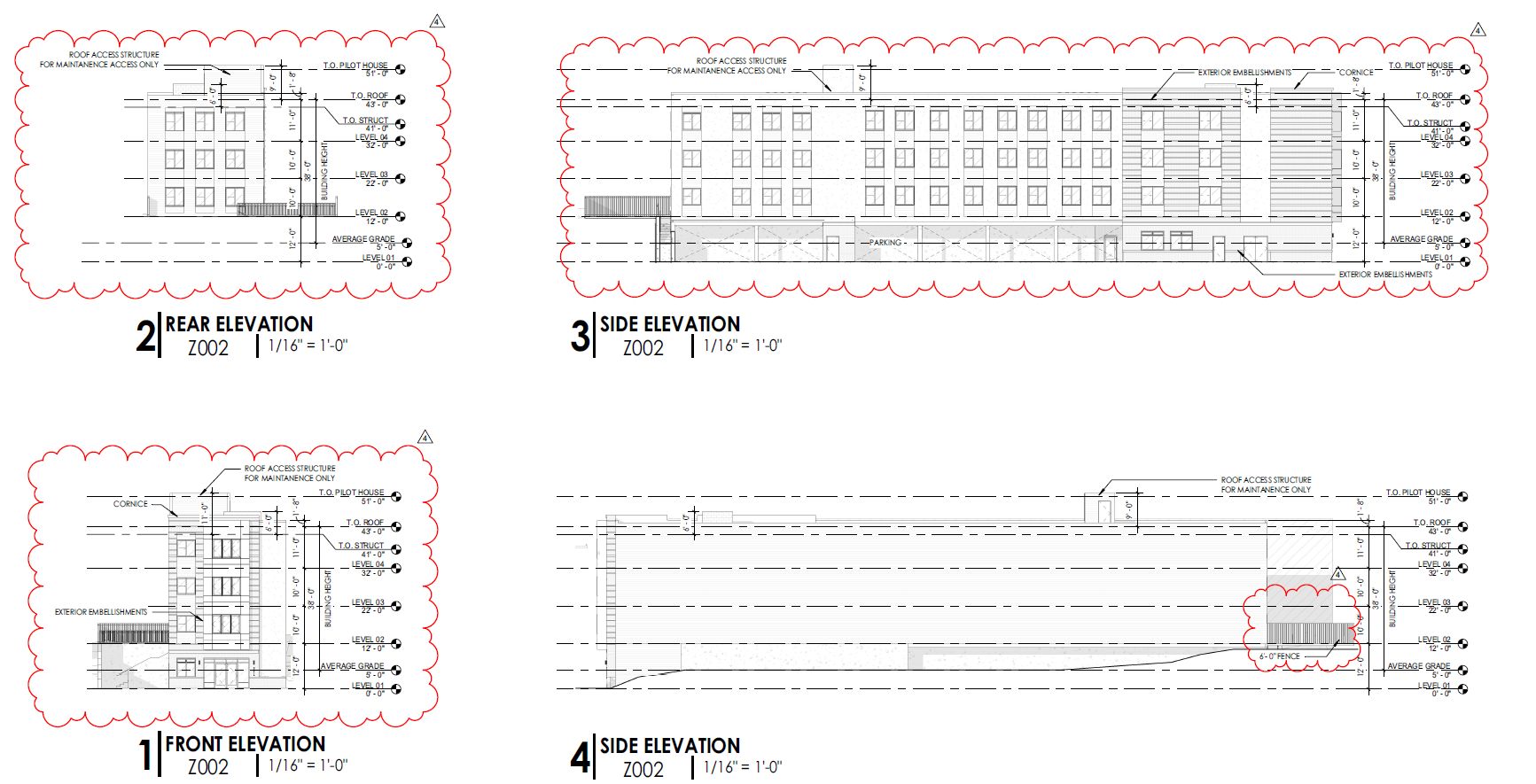
3216 North 16th Street. Building elevations. Credit: Designblendz via the City of Philadelphia
The upper floors will feature residences. Since the site sits on a slope that rises toward the west, at the western portion the ground floor will sit entirely below ground level, and the rear yard will sit flush with the level of the lowest residential story. Residential floor-to-floor slab heights will measure around ten feet.
The transit-adjacent site (the Allegheny Station on the Broad Street Line sits less than 1,000 feet to the southeast) was clearly capable of supporting a much greater number of residences, at least by common sense urban planning tenets, if not by the miserly allotment allowed by the city’s stringent zoning code. However, even at its present density, 3216 North 16th Street will be a welcome addition to the area, especially considering its near-adjacency to the Temple University Hospital.
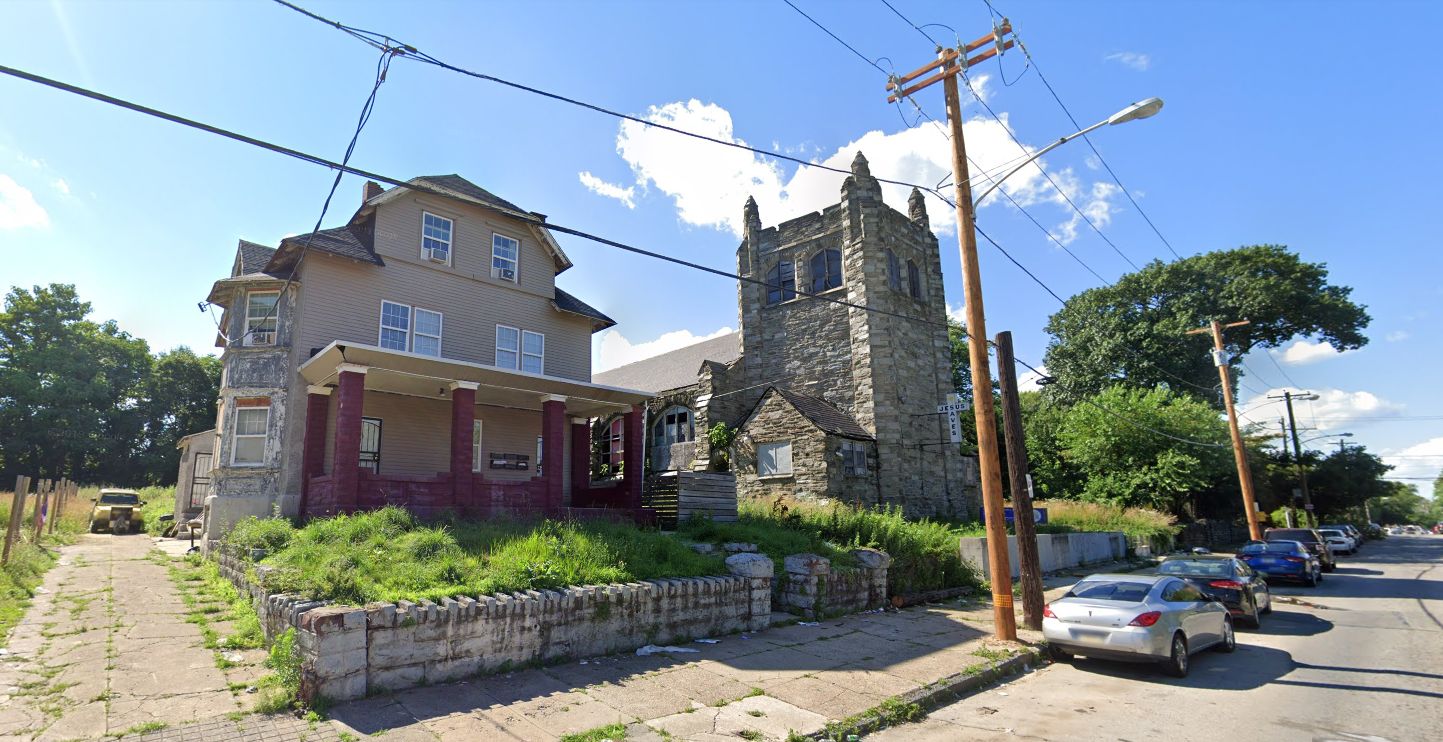
3216 North 16th Street and the Bethel Holy Temple Church at 3220 North 16th Street prior to demolition. Looking northwest. June 2019. Credit: Google Maps
When looking at the site, a note must be made regarding a highly unfortunate demolition that took place just a couple of lots away. Until relatively recently, the lot at 3220 North 16th Street was home to a church structure most recently occupied by the Bethel Holy Temple Church. Although the building itself had sat vacant and boarded up for well over a decade, the prewar structure still made an imposing presence on the block.
The church building made for a rather unusual piece of architecture. Although nominally Gothic, as suggested by its overall tower-nave form, buttresses, and pointed arch windows, the stalwart structure was clad in heavy stone masonry more consistent with the Romanesque style, and its rough-hewn stone features, down to the octagonal finials atop the tower, appeared almost Neolithic. In the center, facing the street, a solid stone wall where the main entrance and a rose window would typically feature further lent the church the flair of a literal fortress.
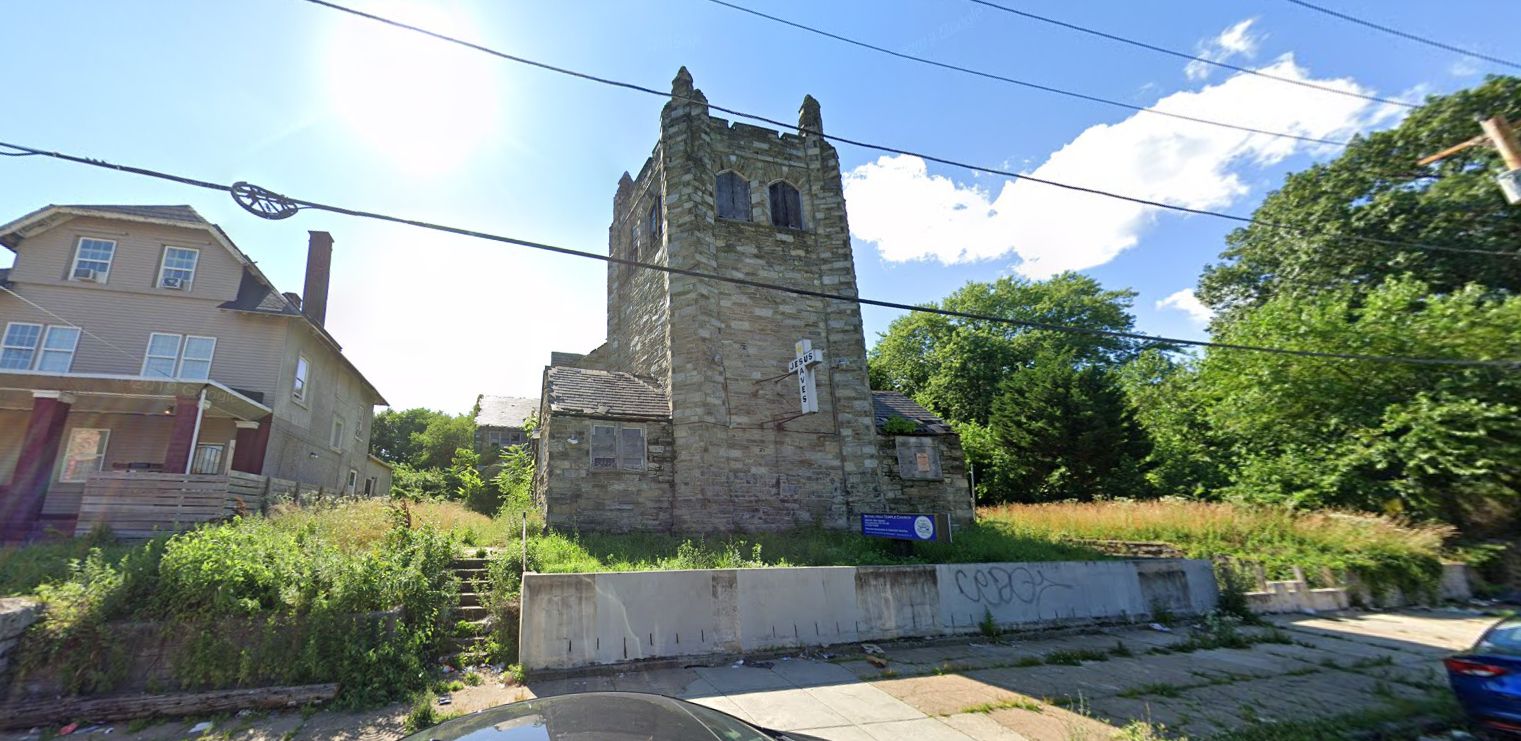
The Bethel Holy Temple Church at 3220 North 16th Street prior to demolition. Looking west. June 2019. Credit: Google Maps
The intriguing church structure was demolished some time after 2019. Even if it involved cutting new windows into the solid stone facade, we would have much rather seen the edifice restored and perhaps repurposed as a residential building.
Curiously, despite its unabashedly contemporary appearance, the newly proposed building, which will rise in place of a three-story detached house that was also demolished, will share certain distinct traits with the church. Like the former, the new building will have an access alley running along the southern frontage, which also allows for extensive fenestration on the southern facade.
Subscribe to YIMBY’s daily e-mail
Follow YIMBYgram for real-time photo updates
Like YIMBY on Facebook
Follow YIMBY’s Twitter for the latest in YIMBYnews

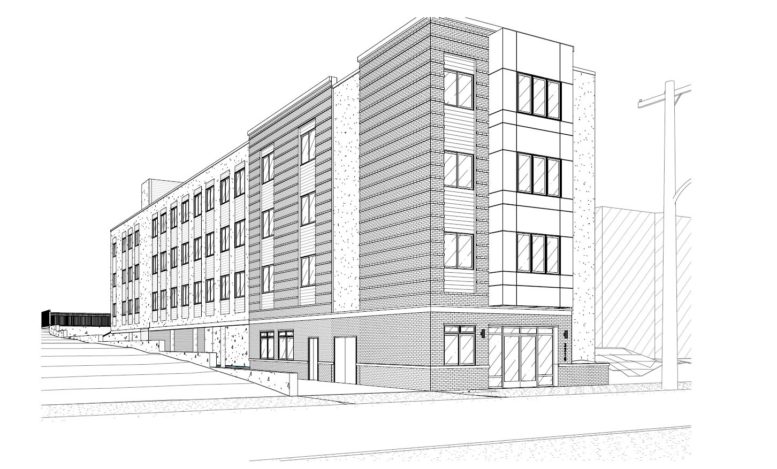

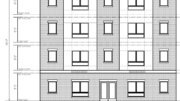


I live how the utility pole is actually in the drawing.