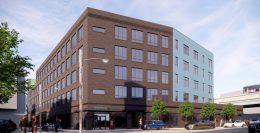Construction Complete at Fishtown Urby at 1700 North Front Street
A recent site visit by Philadelphia YIMBY has observed that construction work is complete at Fishtown-Urby, a five-story, 204-unit development underway at 1700 North Front Street in Fishtown. The building stands in place of a parking lot that spanned a block bound by the Front Street, which carries the elevated Market-Frankford subway line, to the east, Cecil B. Moore Avenue to the south, Hope Street to the west, and Palmer Street to the north. Designed by NORR, the 172,844-square-foot project offers 123,218 square feet of residential space (including 28 studios, 141 one-bedroom units, 35 two-bedroom apartments, and a 5,264-square-foot amenity suite) and 16,429 square feet of retail. The development also provides storage for 70 bicycles.

