After a yearlong-plus wait since the original reveal of the renderings, construction site preparation work has finally commenced for a five-story, 204-unit development proposed at 1700 North Front Street in Fishtown. Following a gradual arrival of construction equipment onto the site, excavators have recently begun to tear up the blacktop of the block-spanning parking lot that spans the large site bound by the elevated-train-capped Front Street to the east, Cecil B. Moore Avenue to the south, Hope Street to the west, and Palmer Street to the north. Designed by NORR, the 172,844-square-foot structure will hold 123,218 square feet of residential space and 16,429 square feet of retail. The residential component will consist of 28 studios, 141 one-bedroom units, 35 two-bedroom apartments, and a 5,264-square-foot amenity suite. The development will also feature 70 bicycle parking spaces.
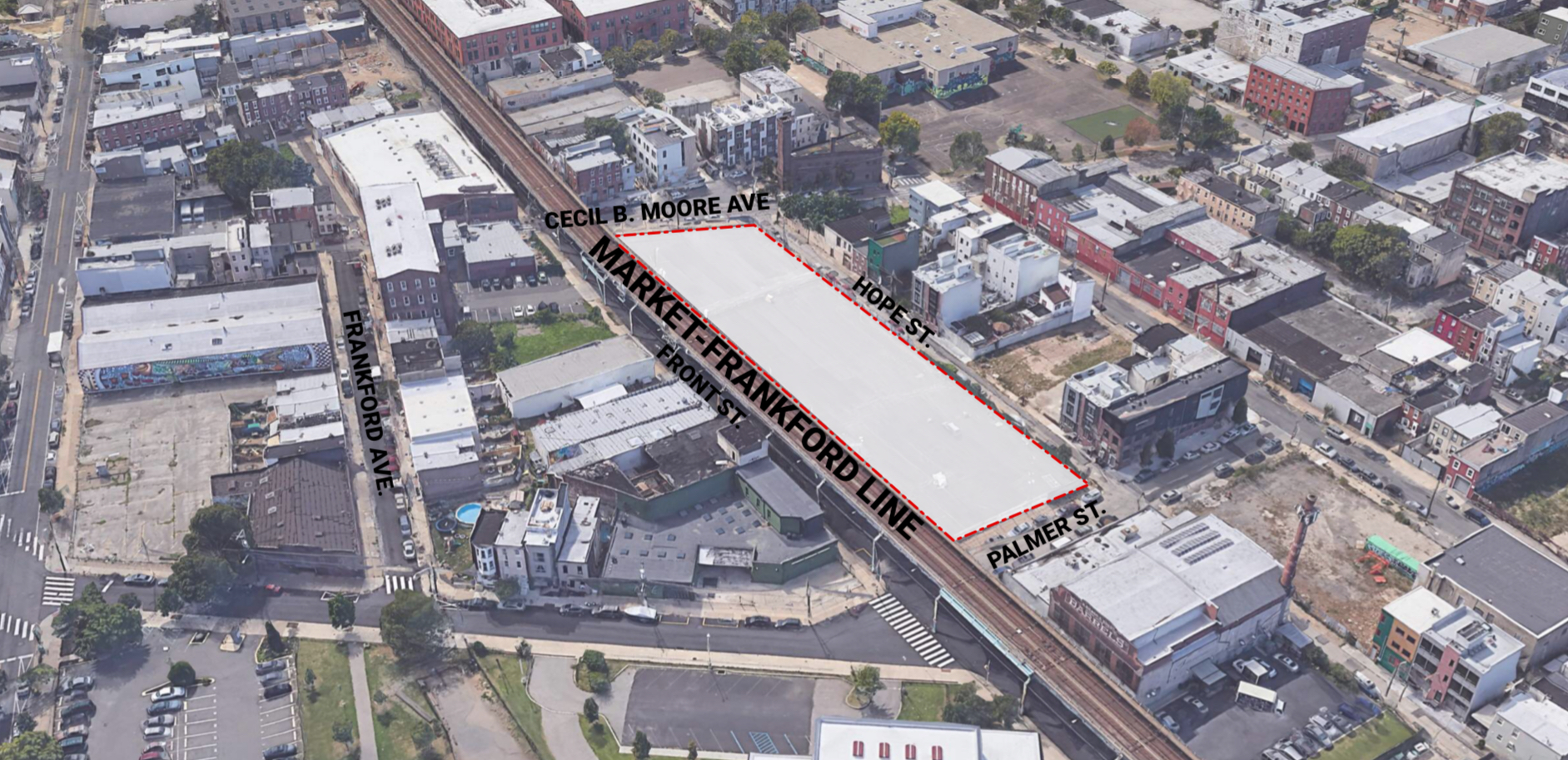
Aerial view of the site of 1700 North Front Street. Credit: NORR
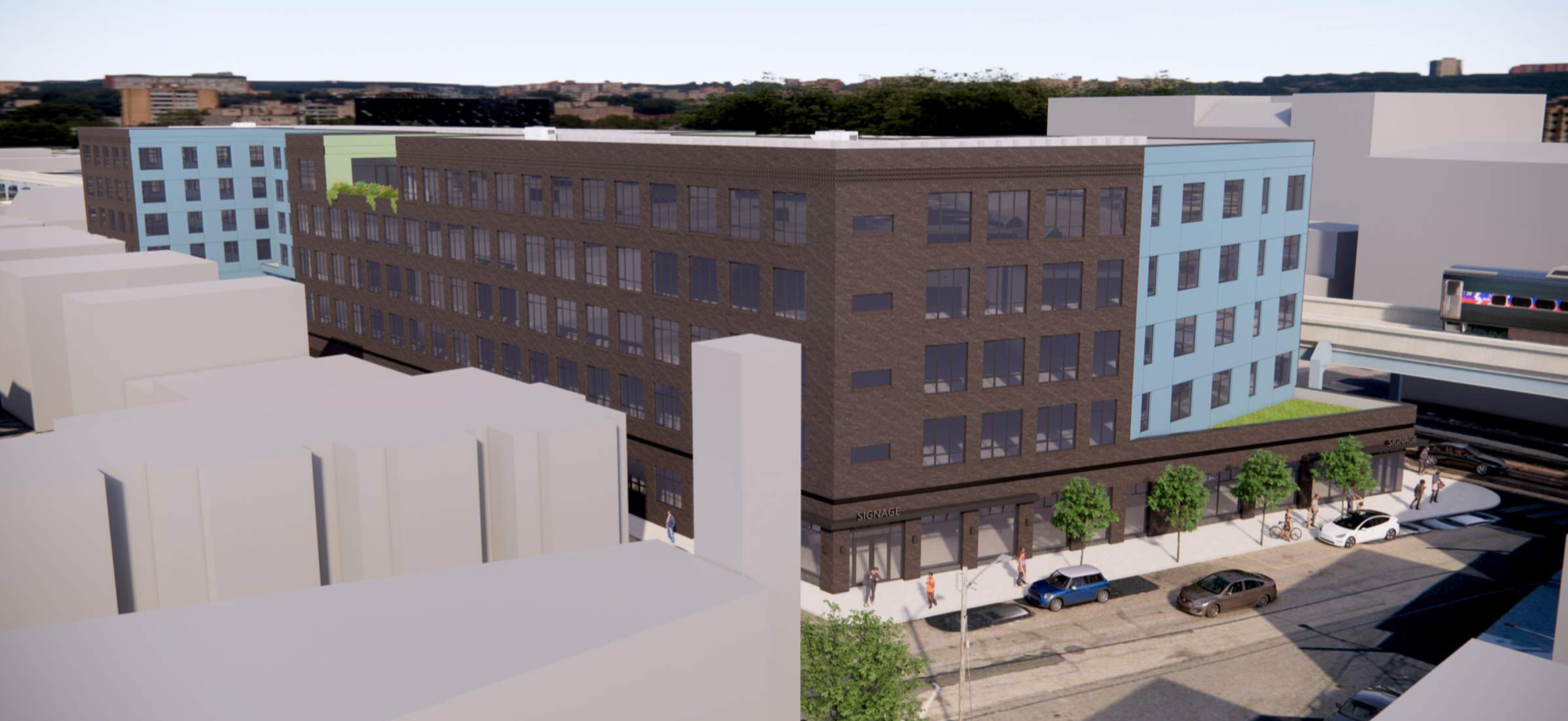
1700 North Front Street. Credit: NORR
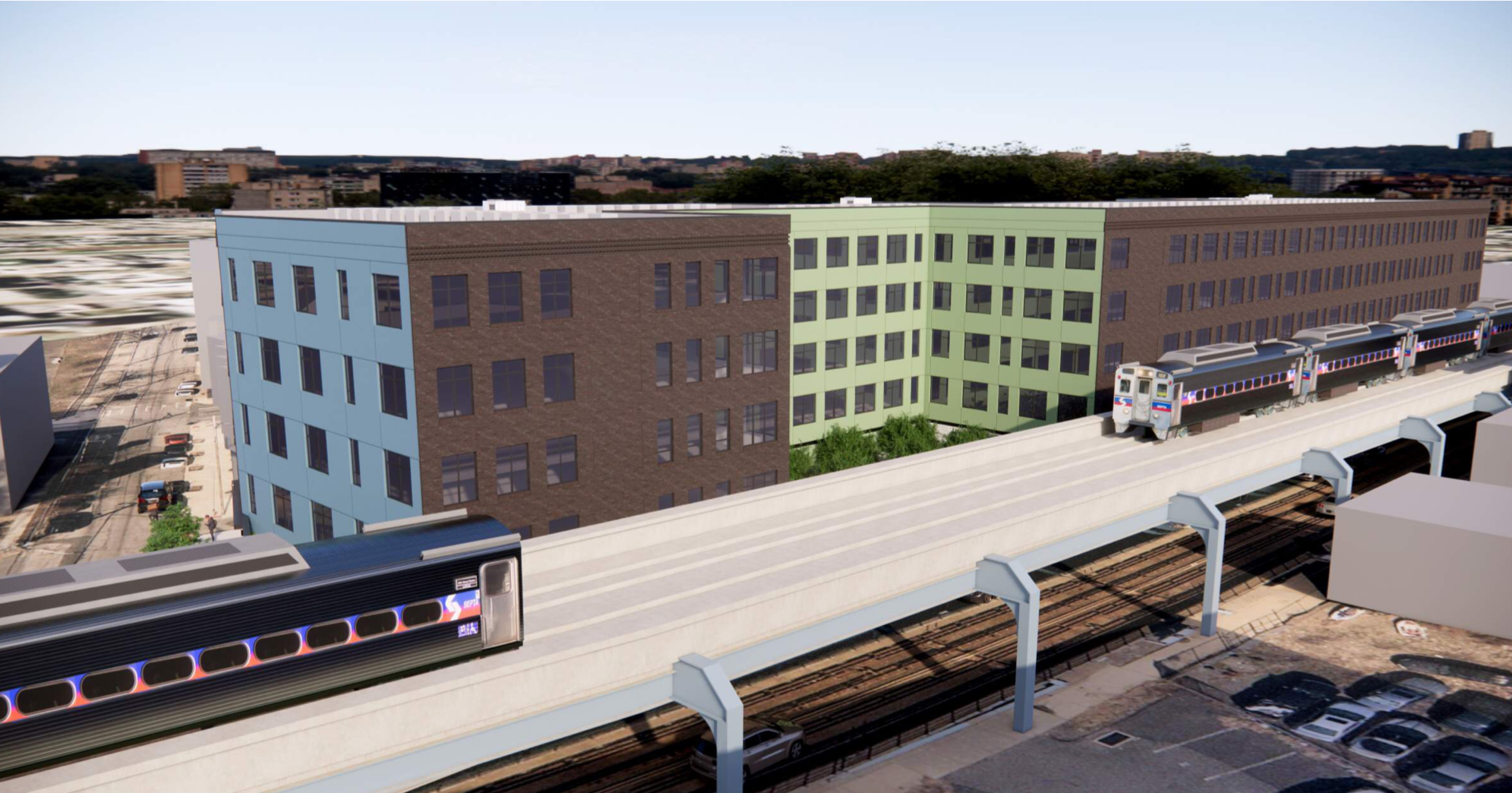
1700 North Front Street. Credit: NORR
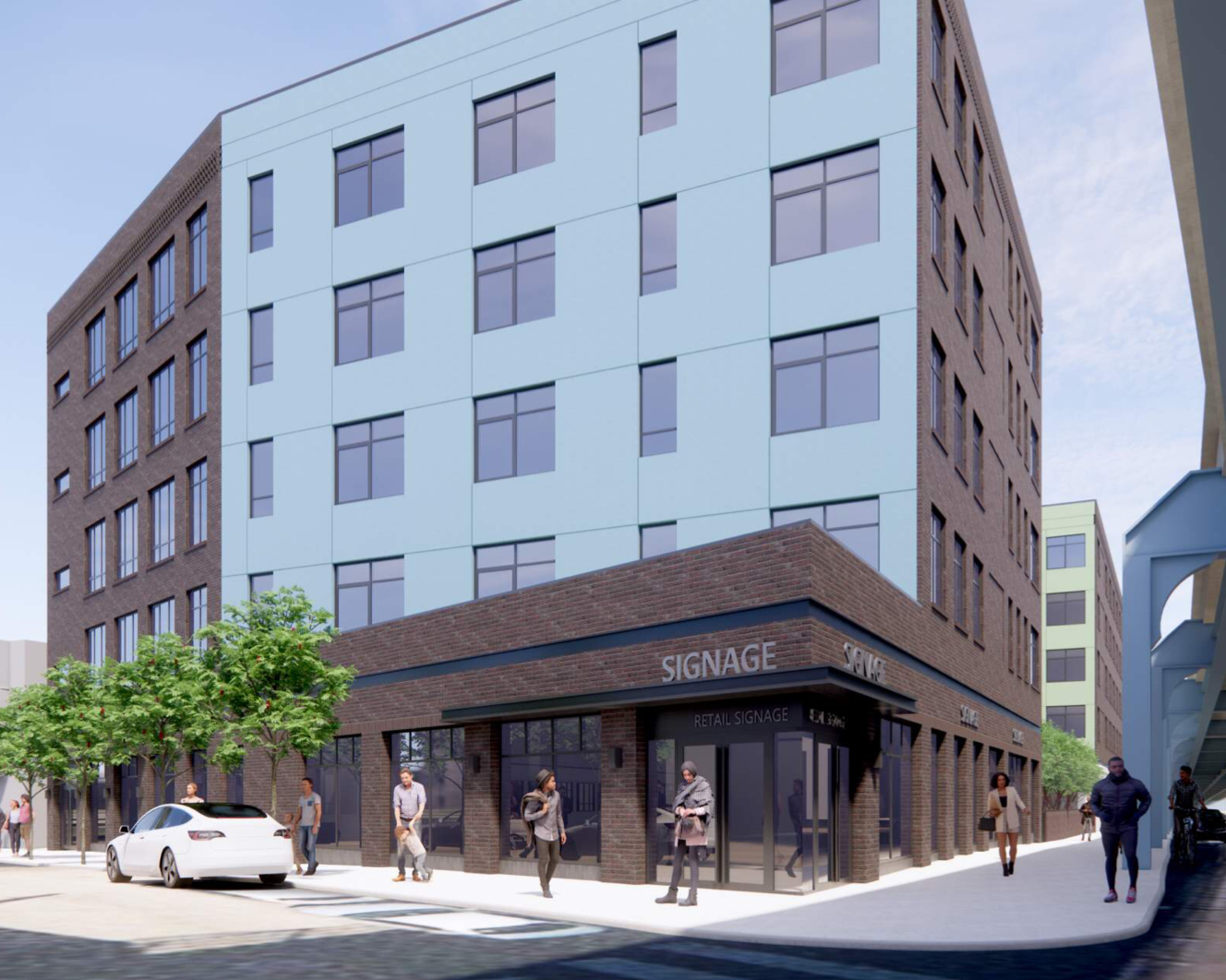
Rendering of 1700 North Front Street. Credit: NORR.
In terms of aesthetics, we feel ambivalent about the design: the brick-clad sections, which are articulated well enough to serve as a laudable homage to the local prewar industrial factory lofts, make us wonder why the design was not extended onto the entirety of the structure, where certain faces will instead be clad in multi-colored, muted pastel panels. The massing is somewhat more successful, as the setbacks and courtyards will allow for a greater degree of sunlight to reach beneath the el, particularly on summer afternoons when the sun will be in its highest zenith.
If height restrictions were not an issue, the sprawling landscaper could instead had been massed as a slender tower with a low podium or open ground space, which would had maintained, or even increased, the current residential unit count and retail space, while allowing for much more sunlight to reach Front Street or even to create open public space by shrinking the building’s ground footprint. Unfortunately, Philadelphia’s reactionary, one-size-fits-all height limits continue to harm new development and the future of our streetscapes and public spaces by severely limiting opportunities for flexible, thoughtful design approach to various properties.
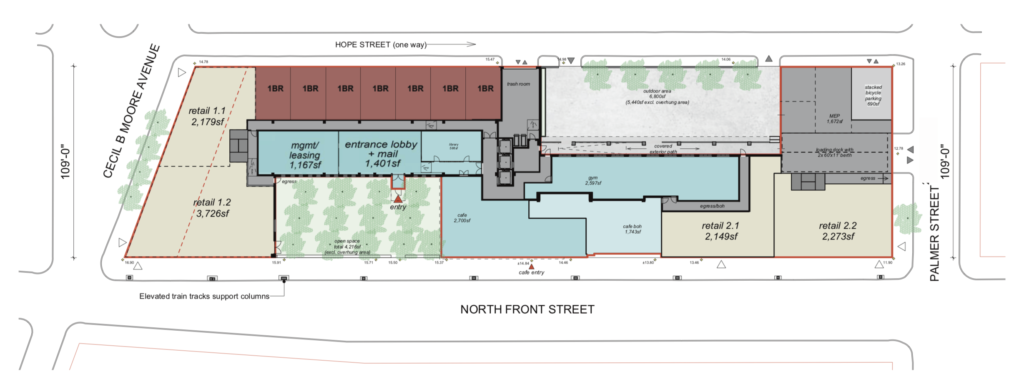
1700 North Front Street. Site plan. Credit: NORR
Arguably, 1700 North Front Street excels most at its ground-level programming, which will feature retail along the primary thoroughfares (Front Street, Cecil B. Moore Avenue, and the corner of Palmer Street) and residences and vehicle access at the minor streets (Hope and Palmer streets), which will generate a varied mix of round-the-clock pedestrians along the block. As mentioned above, the site would had benefitted significantly from a design with a taller, slimmer building that would had opened up a portion of the large lot for public activity, especially since the parking lot was previously used for the much-beloved North Front Street Festival.
Clearly, a large mixed-use building is much better suited for the transit-adjacent site (the Berks Station is situated a block to the north) than a parking lot, even one that was occasionally used for successful public events. However, there is no reason that a site of this scale could not had effectively accommodated both uses, and we must continue to petition our elected officials to upgrade the zoning code to allow for this type of mutually beneficial configuration and public-private programming.
Subscribe to YIMBY’s daily e-mail
Follow YIMBYgram for real-time photo updates
Like YIMBY on Facebook
Follow YIMBY’s Twitter for the latest in YIMBYnews

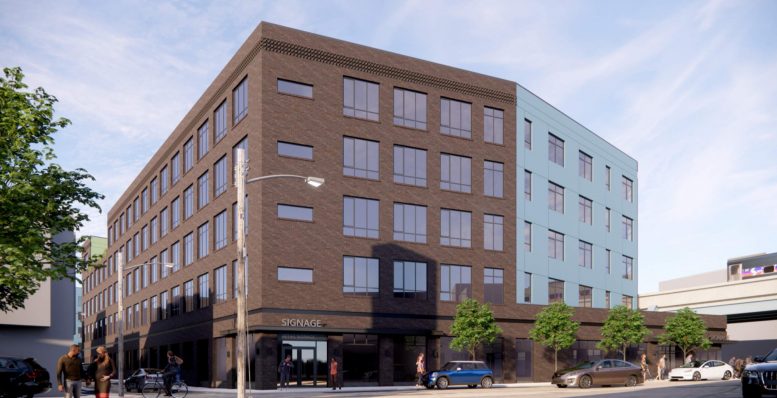
Any idea of the general contractor?
Overall, i dont mind this, i wish it were taller, I wish the panelling were different, and I wish there were sconces, trimming etc. But I think overall I’ve seen worse and this is just a kinda meh project. Hopefully there’s a redesign but I’m not getting my hopes up
70 bike parking spaces and no car parking spaces? fishtown’s parking problem continues to get worse