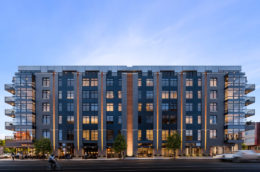Renderings Revealed for 150 West Berks Street in Olde Kensington
Renderings have been revealed for a large mixed-use building at 150 West Berks Street in Olde Kensington. Designed by Cecil Baker + Partners and developed by Urban Conversions, the structure will stand seven stories tall, with multiple commercial spaces on the ground floor along Berks Street. In total, the building will yield 147,938 square feet of space. The structure will feature 152 residential units, most of which will be located on the upper floors, with two units situated on the ground floor. A partially covered area on the ground level will feature 42 parking spaces.

