Renderings have been revealed for a large mixed-use building at 150 West Berks Street in Olde Kensington. Designed by Cecil Baker + Partners and developed by Urban Conversions, the structure will stand seven stories tall, with multiple commercial spaces on the ground floor along Berks Street. In total, the building will yield 147,938 square feet of space. The structure will feature 152 residential units, most of which will be located on the upper floors, with two units situated on the ground floor. A partially covered area on the ground level will feature 42 parking spaces.
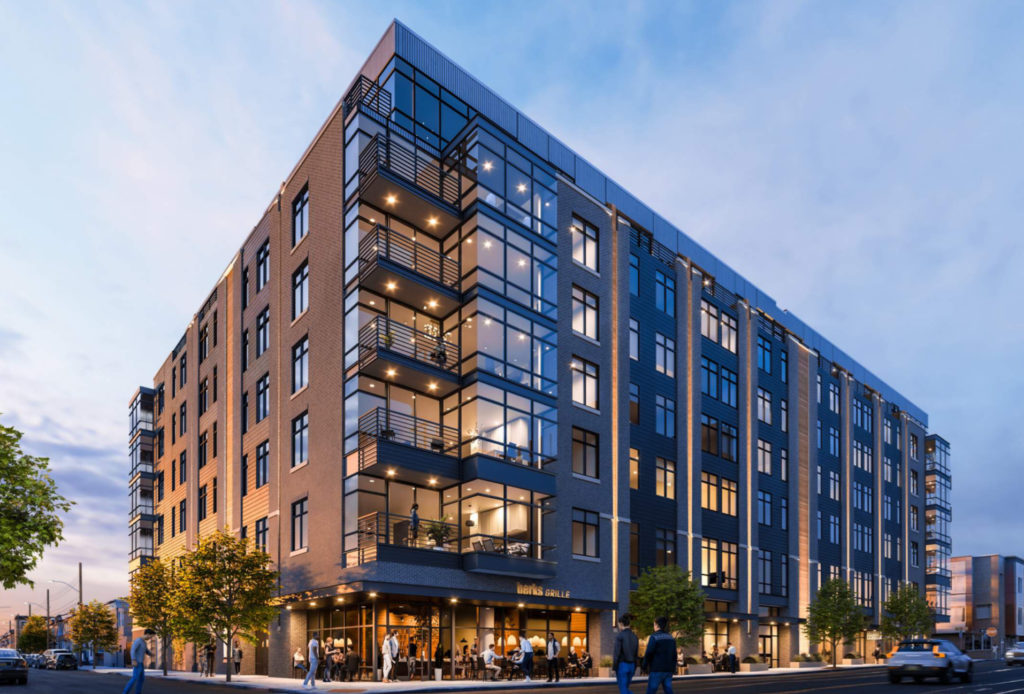
Rendering of 150 West Berks Street. Credit: Cecil Baker + Partners.
The new building will feature a modern and stylish facade, with dark gray cladding and gray brick featuring throughout the exterior, rising up the building in vertical rows. Wooden accents will also rise up the building in narrow stripes. There will be street trees and floor-to-ceiling windows on the ground floor, creating a pleasant street presence. On the building’s prominent corners, vertical panels of windows will rise the full height, separated only by gray cladding every floor. The rest of the building’s windows will be slightly smaller.
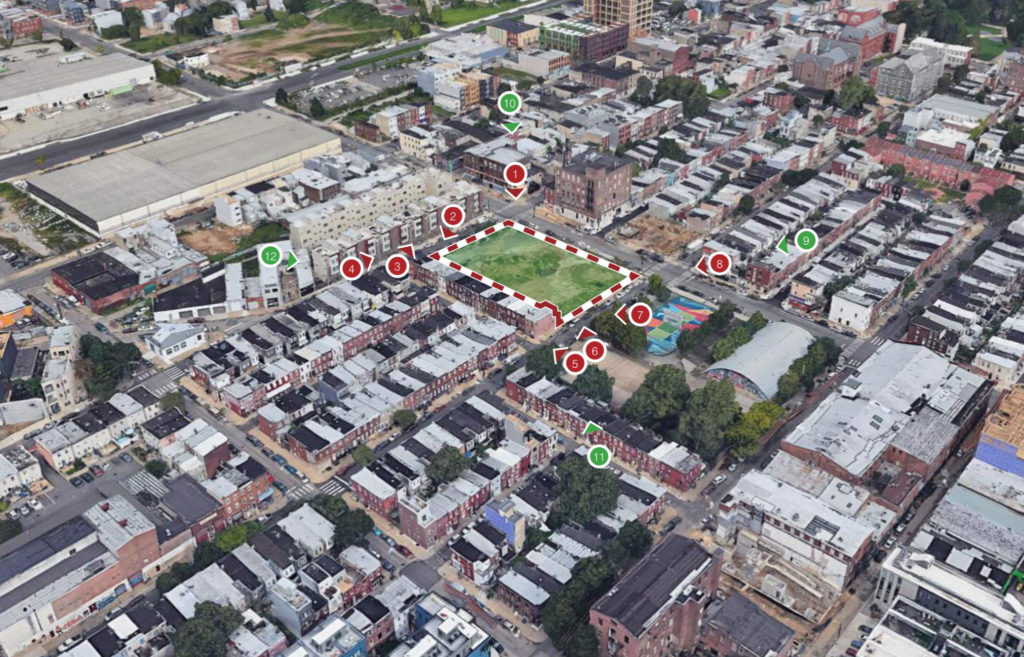
Current aerial view of 150 Berks Street. Credit: Google/Cecil Baker + Partners.
Currently, the site consists of a massive vacant lot to covering nearly the entirety of the block. Formerly, an industrial building stood at the site, although it was demolished some time ago in light of a former development plan that never came to fruition. Since then, the property has sat idle, begging for new construction to fill the massive gap. Given to location just a couple of blocks west from the Berks Street El Station, it is surprising that it has taken this long to see new development proposal emerge.
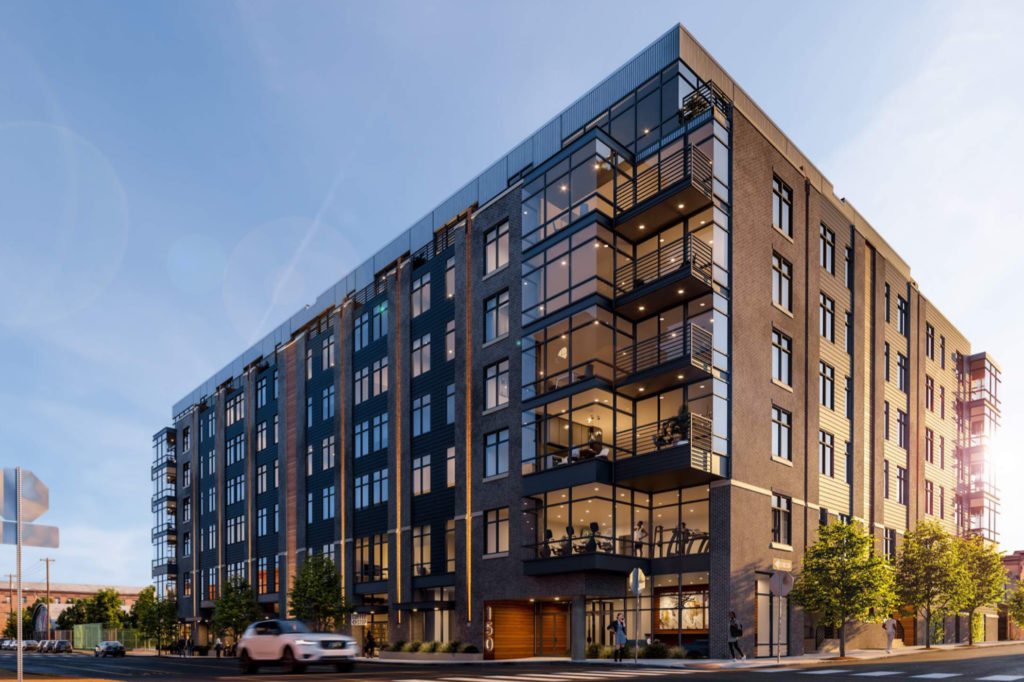
Rendering of 150 West Berks Street. Credit: Cecil Baker + Partners.
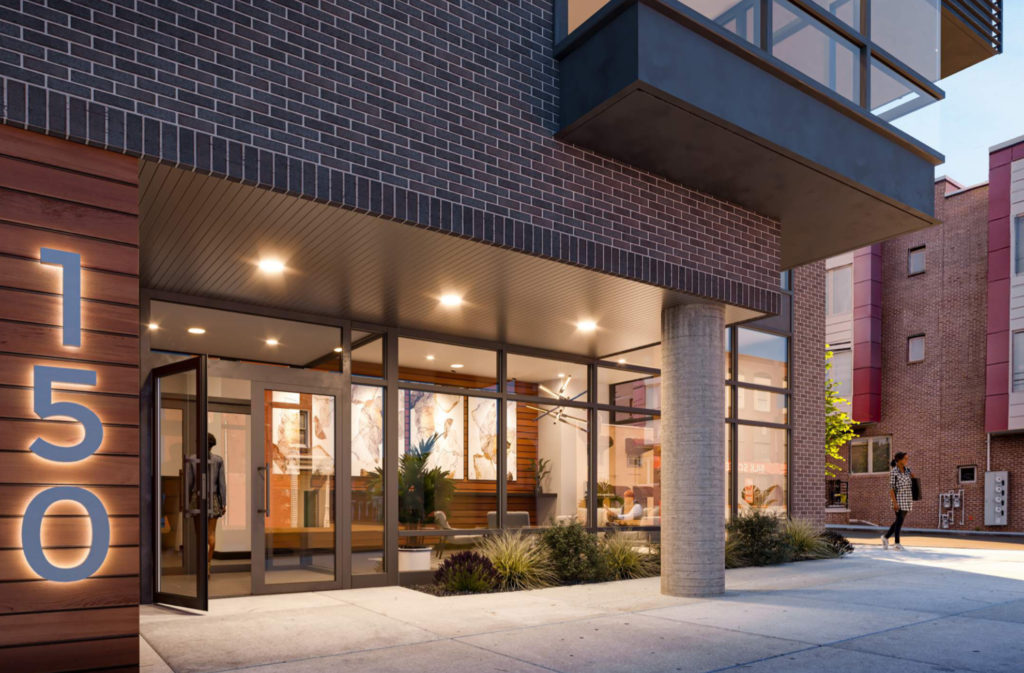
Rendering of 150 West Berks Street. Credit: Cecil Baker + Partners.
The new development is going to present a massive improvement for the site, replacing a blighted vacant lot with a large-scale mixed-use building. The 152 residential units will be a great addition for the surrounding area, and certainly makes sense at the location given the presence of the Market-Frankford Line just steps away. The retail on the ground floor will take advantage of the pedestrian-friendly street, and renderings depict a restaurant and café on the ground floor. While these are likely conceptual, it is still great to see the potential that the space will have.
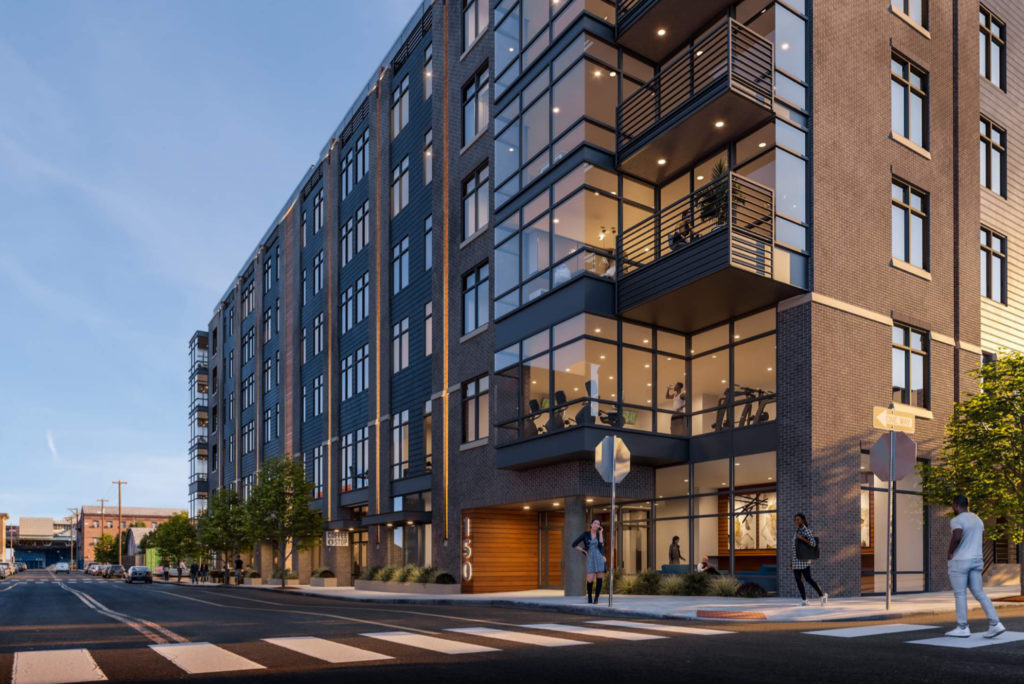
Rendering of 150 West Berks Street. Credit: Cecil Baker + Partners.
The developer, Urban Conversions, is also responsible for a separate project that is underway across the street, which YIMBY reported on back in January. That project entails the full renovation of a former industrial building to now hold 30 residential units. Between the two developments, nearly 200 residential units are being added to this block of Berks Street, which is certainly a major positive.
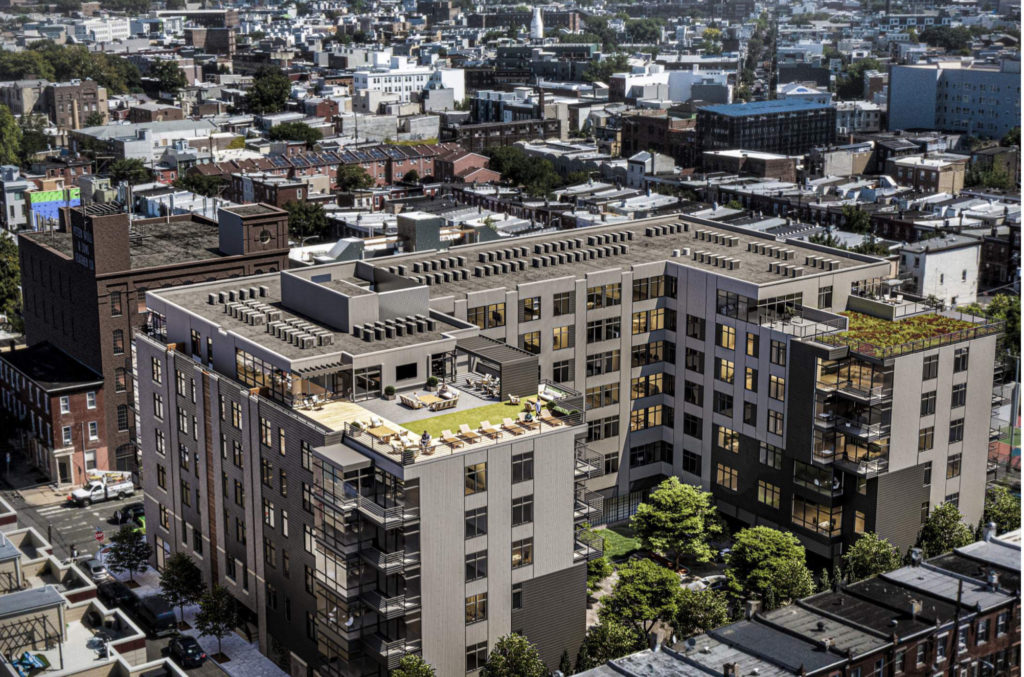
Rendering of 150 West Berks Street. Credit: Cecil Baker + Partners.
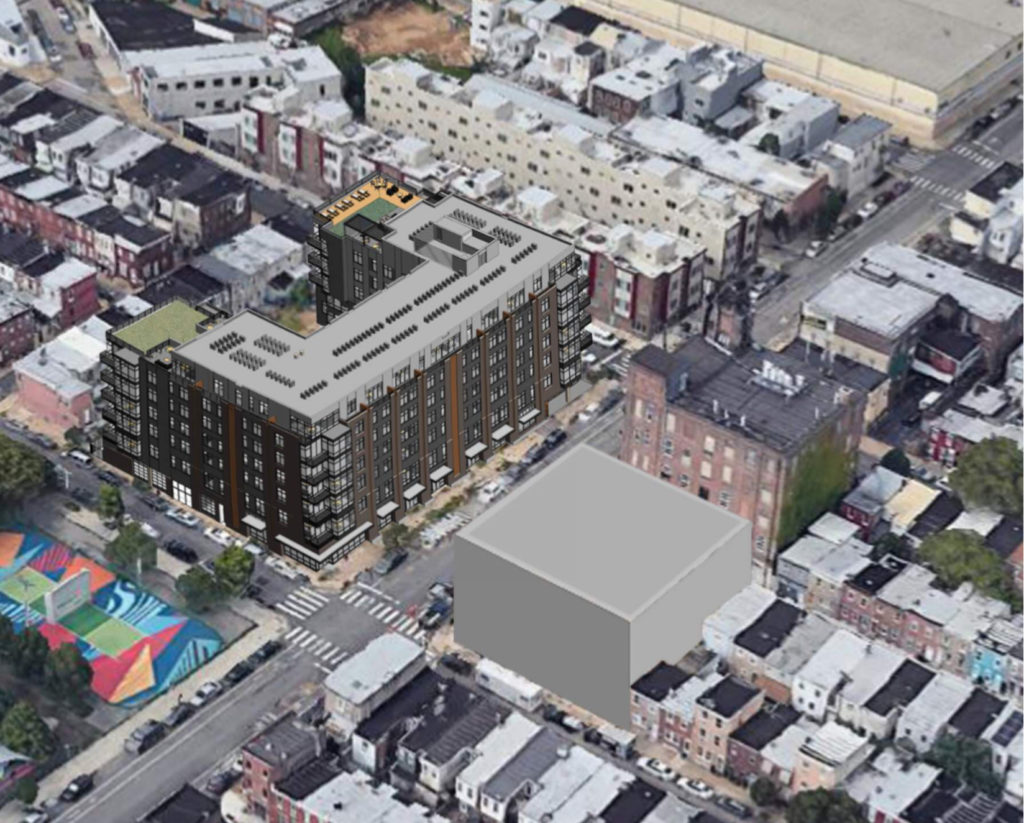
Rendering of 150 West Berks Street. Credit: Cecil Baker + Partners.
YIMBY will continue to monitor progress made on the project moving forward.
Subscribe to YIMBY’s daily e-mail
Follow YIMBYgram for real-time photo updates
Like YIMBY on Facebook
Follow YIMBY’s Twitter for the latest in YIMBYnews

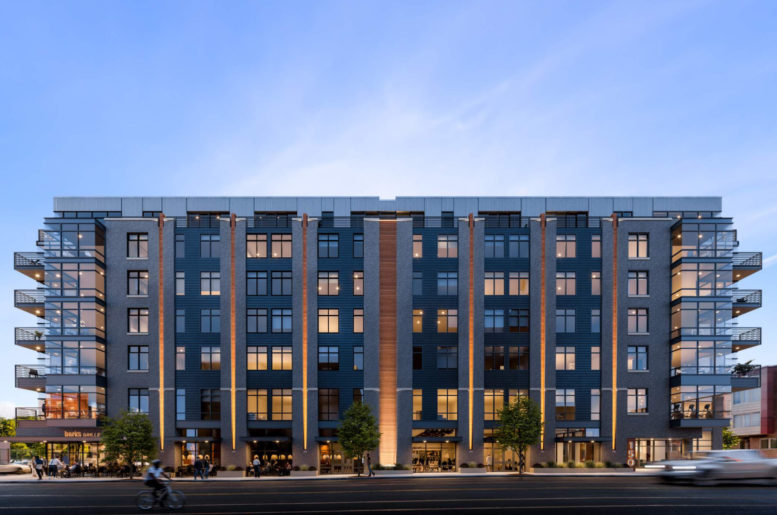

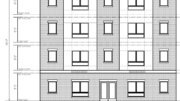


This project built right next to two and three story homes is a complete violation of the character of our neighborhood. But as we joke in South Kensington, there is never a development the ZBA doesn’t like.
There’s a rehab right across the street that shows this is just not true. And a rehab on the other side of the park right next door. A block away from the train station right next to the park, not far from Norris Square, should welcome the density.