A new residential structure is slated to rise at 1711 North 4th Street in the Olde Kensington neighborhood of Philadelphia. Permits have been issued for the construction of a three-story attached building with a roof deck and pilot house, designed for use as a single-family dwelling. The development site is located on the west side of North 4th Street, between Cecil B. Moore Avenue and Berks Street, in a rapidly transforming residential corridor near Norris Square and Fishtown.
The property is owned by Lift Off LLC, which also owns the adjacent parcel at 1709 North 4th Street. The general contractor for the project is Team Cohen LLC. Glenwood Engineering, listed on zoning drawings, is the firm responsible for architectural and engineering services, with design work signed by Maher Abdelaal.
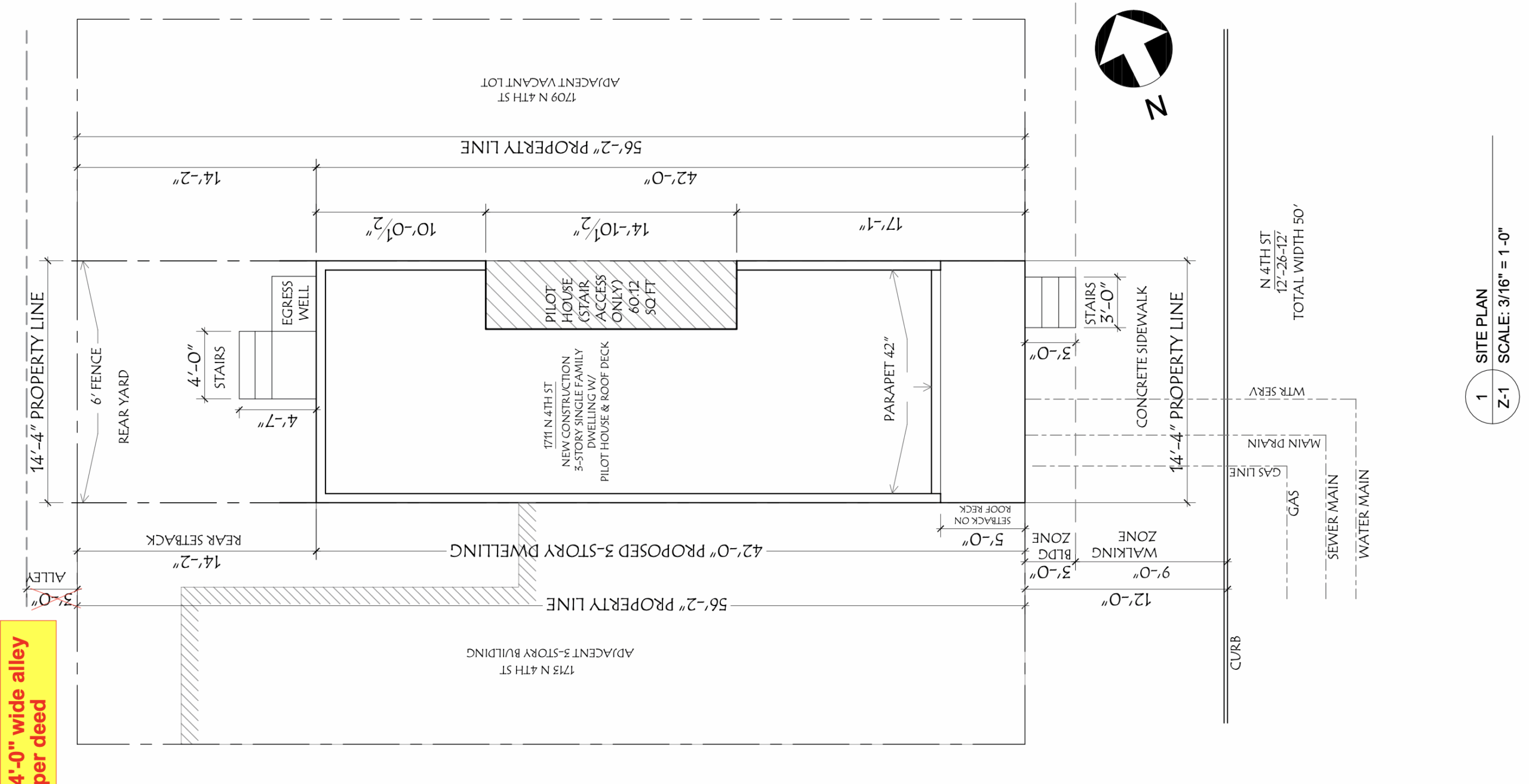
1711 North 4th Street Site Plan via Maher Abdelaal
According to zoning and building permits, the approved scope of work includes the erection of a 2,500-square-foot, three-story attached building with a pilot house and occupiable roof deck. The structure will be fully sprinklered and will include a basement level. Construction will require at least five feet of excavation and will impact the adjacent public right-of-way, triggering the need for sidewalk closure or a covered walkway. No zoning variances were required for the RSA-5 zoned lot.
The development is estimated to cost $232,000 in total. The breakdown includes $175,000 for general construction, $25,000 for plumbing, $15,000 each for mechanical and electrical work, and $5,000 for excavation. No costs were listed for fire suppression or gas infrastructure. The project involves a total earth disturbance area of 600 square feet.

1711 North 4th Street Section via Maher Abdelaal
Architecturally, the structure will feature traditional Philadelphia row-house proportions with horizontal siding and a rooftop pilot house providing access to the roof deck. The zoning drawings indicate a building height of 33 feet, with the pilot house conforming to zoning setback regulations. The lot spans approximately 805 square feet in area and is flanked by similar low-rise residential structures.
As of July 28, 2025, all zoning and building permits have been issued. Although construction had not yet visibly commenced at the time of reporting, the project appears to be shovel-ready.
Subscribe to YIMBY’s daily e-mail
Follow YIMBYgram for real-time photo updates
Like YIMBY on Facebook
Follow YIMBY’s Twitter for the latest in YIMBYnews

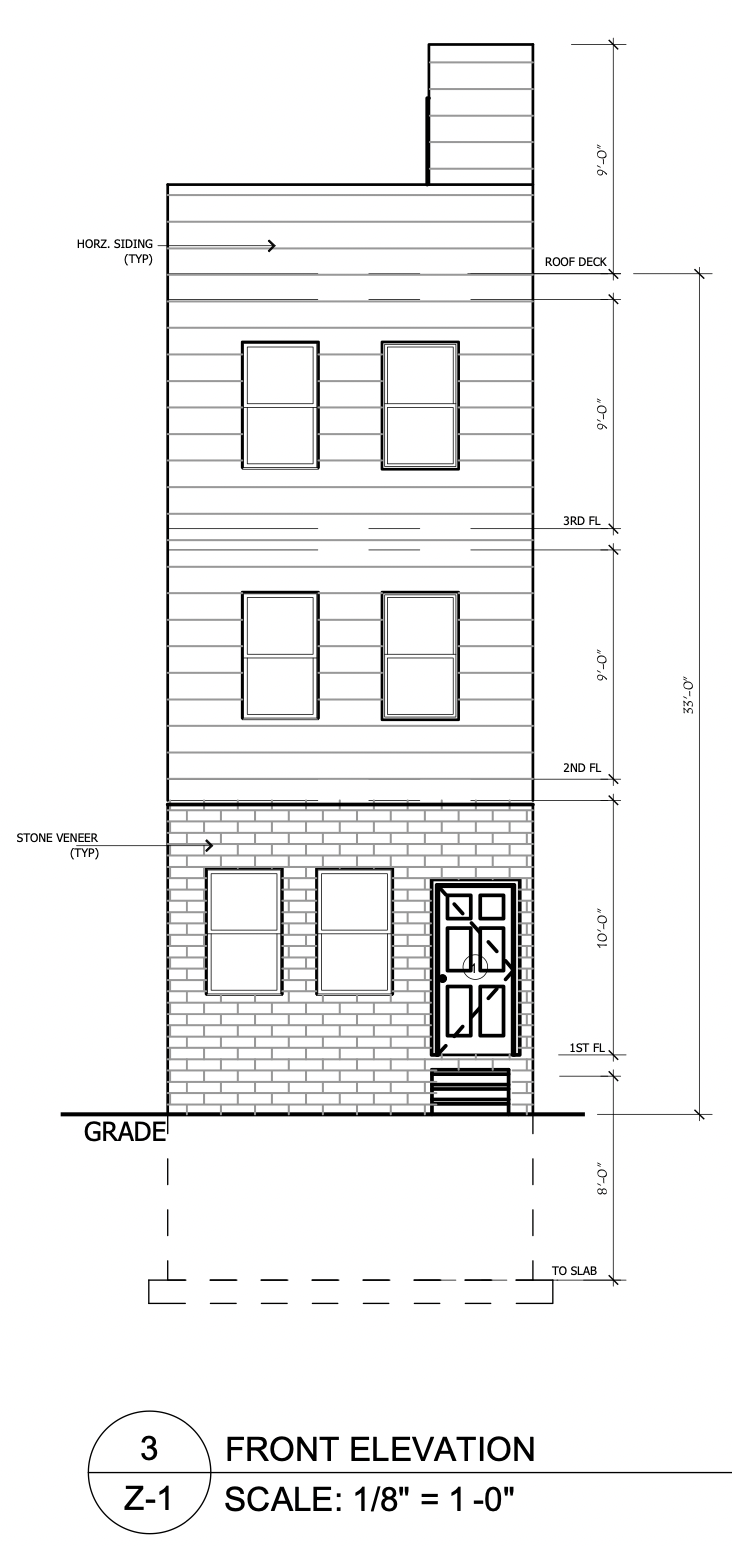
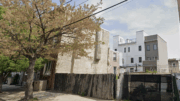
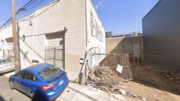
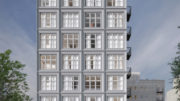
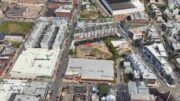
Hope Team Cohen LLC. preserves the aesthetically pleasing, shade producing, environment benefitting, mature right-of-way tree out front.