Recently Philadelphia YIMBY visited the site of a new 56-unit Project HOME assisted residential facility under renovation at 115 East Huntingdon Street at the Temple University Campus Episcopal Campus in West Kensington. The development is part of Temple University Hospital’s ongoing effort to create over 1,000 affordable supported-living residences for persons that have experienced homelessness, mental illnesses, substance abuse, and other issues. The project team consists of Cecil Baker + Partners Architects as the designer, Temple University Hospital’s Project HOME as the owner/developer, and T. N. Ward Company as the contractor. Construction costs are specified at $14.9 million. In the previous article we focused on the project’s social mission and its financial backers, which include musician Jon Bon Jovi. Today we look at the architectural and technical aspects of the massive, five-story renovation project.
This latest Project HOME development, which will let the nonprofit pass the 1,000-unit mark within the city, is situated in an imposing prewar building at the Episcopal Campus of the Temple University Hospital. The building rises on the north side of the street, at the southwest corner of the campus superblock, 750 feet west of the Huntingdon Station on the Market-Frankford El on Kensington Avenue.
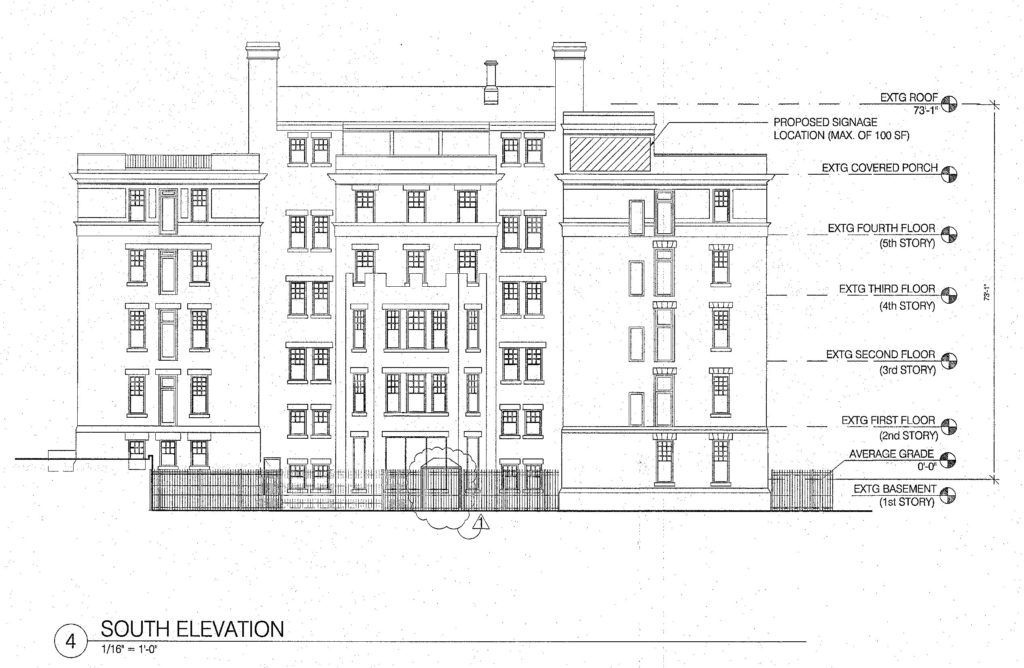
The Project HOPE development at 115 East Huntingdon Street. Building elevation. Credit: Cecil Baker + Partners Architects via the City of Philadelphia
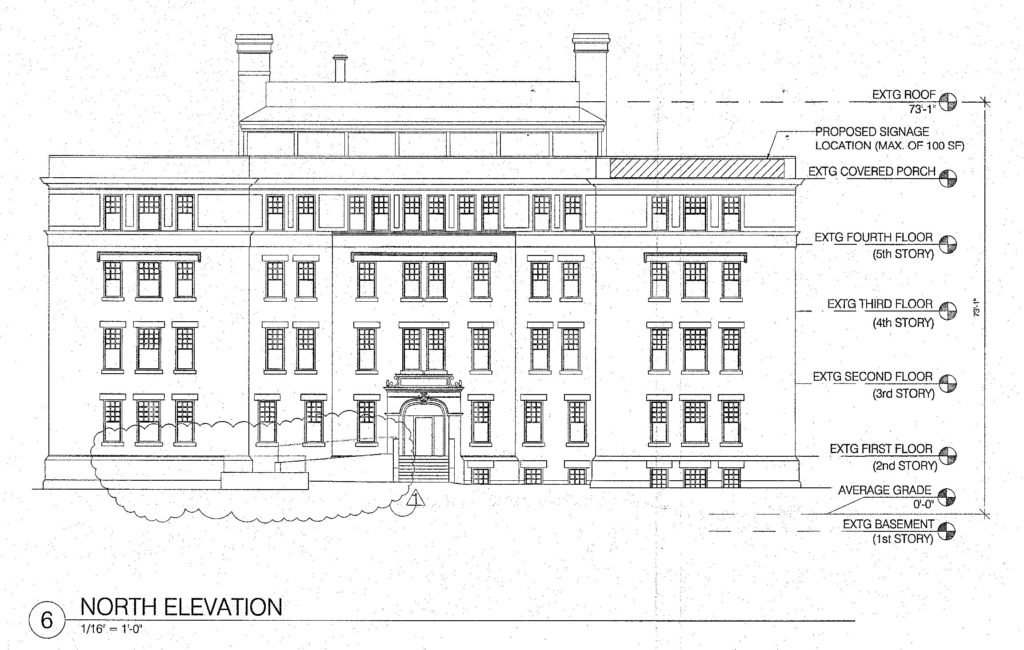
The Project HOPE development at 115 East Huntingdon Street. Building elevation. Credit: Cecil Baker + Partners Architects via the City of Philadelphia
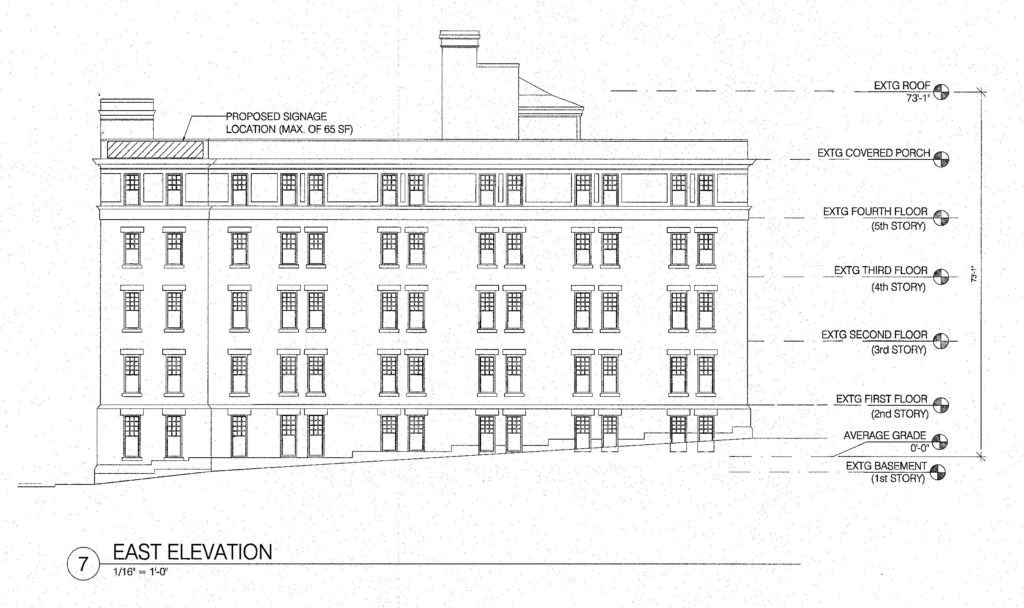
The Project HOPE development at 115 East Huntingdon Street. Building elevation. Credit: Cecil Baker + Partners Architects via the City of Philadelphia
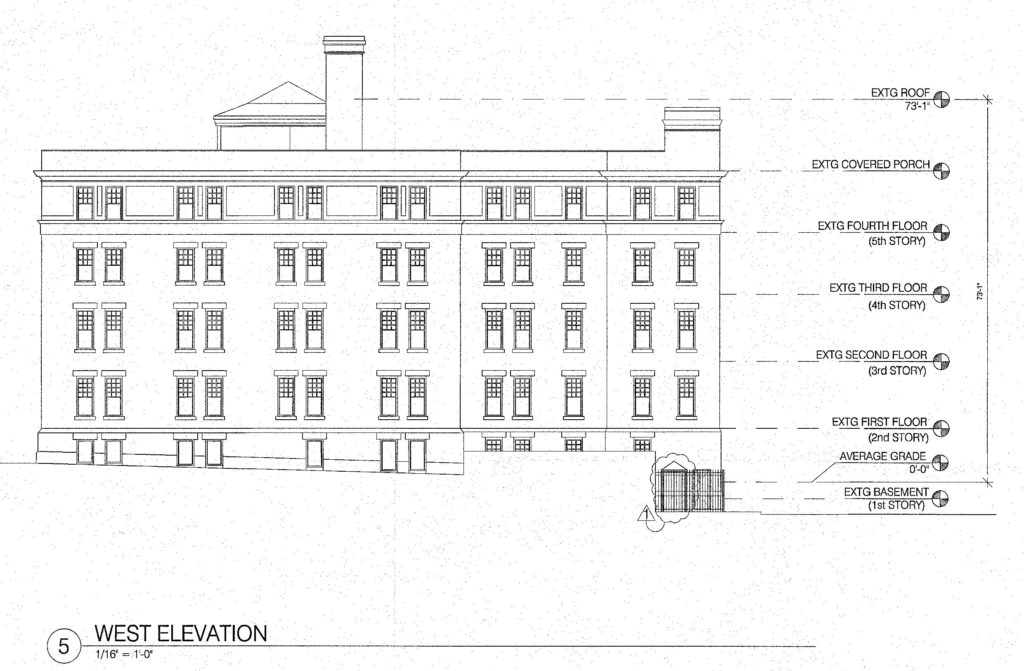
The Project HOPE development at 115 East Huntingdon Street. Building elevation. Credit: Cecil Baker + Partners Architects via the City of Philadelphia
The design consists of a red-brick, H-shaped structure with a longer eastern wing and a set-back western wing. The structure is designed in a sparse Renaissance-inspired style adapted to the Philadelphia vernacular. The structure boasts a red brick exterior, a rusticated stone base, tall sash windows capped with flat arches, a large central bay window with castle-like crenellations, and a pair of chimneys projecting above a central Dutch gable roof.
The building stands on a gentle slope that increases in height toward the north. As the result, the structure appears about ten feet higher from the south than from the north. As the result, the plans rather confusingly refer to the “existing basement” as the “first story,” the “existing first story” as the “second floor,” and so on.
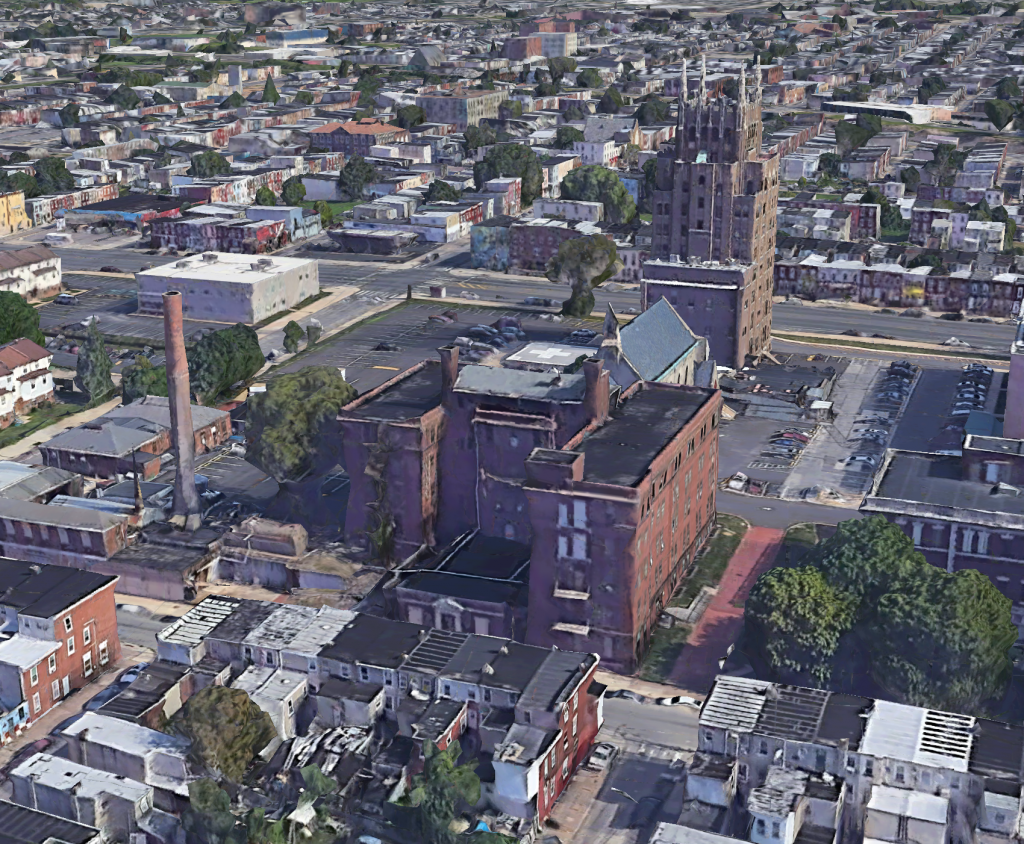
115 East Huntingdon Street prior to renovation. Credit: Google Maps
At the southern elevation, the structure rises around 75 feet high. The structure rises around 90 feet to the top of the gabled roof and approximately 100 feet to the top of the chimneys. With this imposing height, the freestanding building looms over the rowhouse neighborhood to the south, although it is still much shorter than the exquisite Neo-Gothic tower, a local skyline landmark, at the north side of the campus facing Lehigh Avenue.
The plans and renderings show that most of the building will be preserved in its existing form. The most notable alteration takes place at the Huntingdon Street side, where a single-story front pavilion has already been demolished. The pavilion’s ornate pedimented entrance will surely be missed (we hope that it was dismantled and preserved for future adaptive reuse on the building or elsewhere).
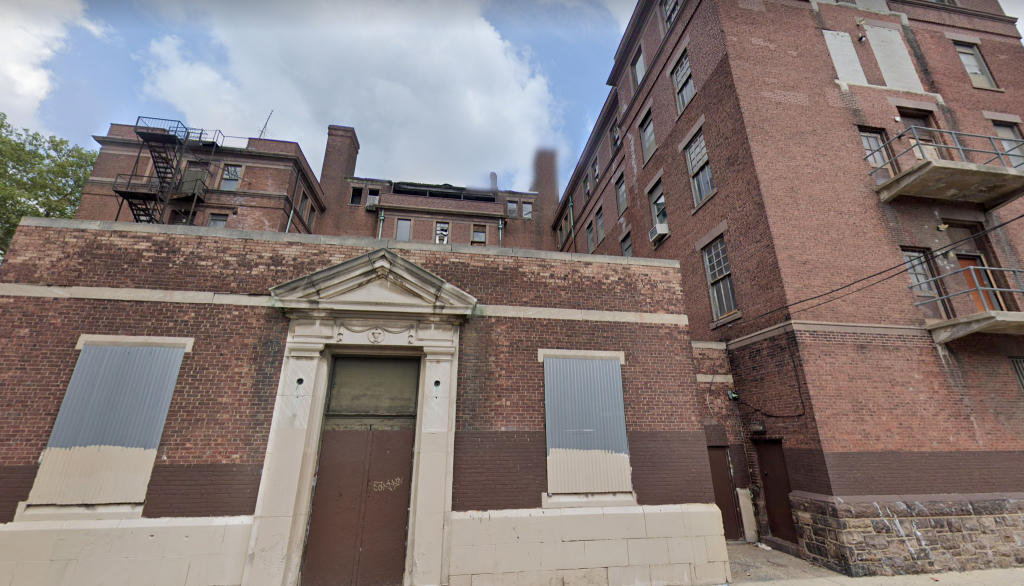
115 East Huntingdon Street prior to renovation. Credit: Google Maps
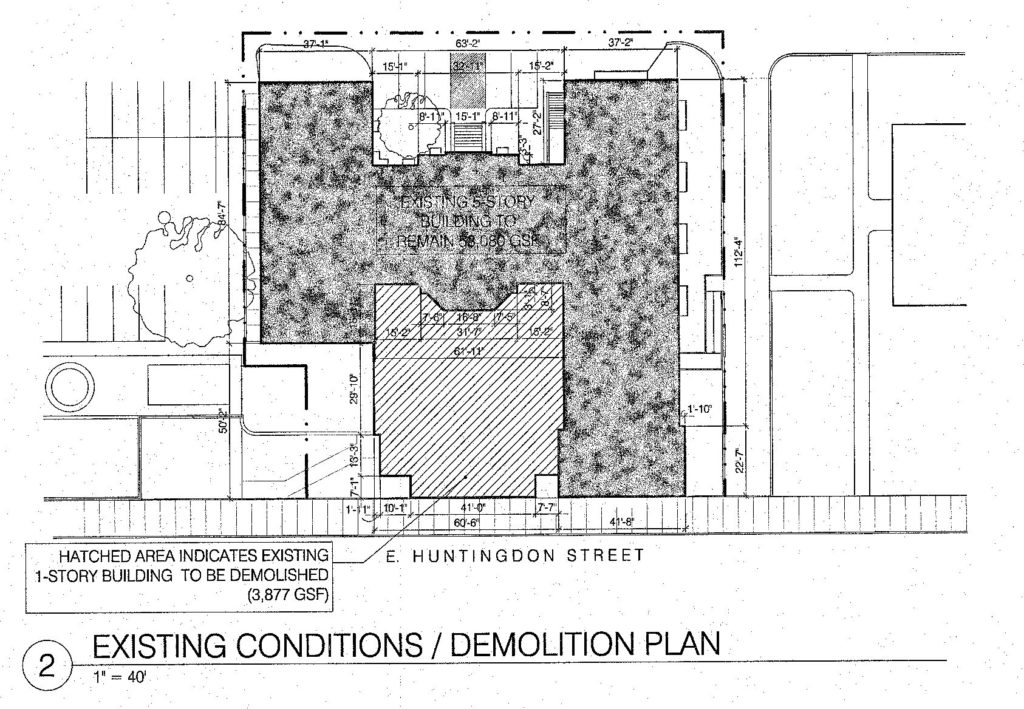
The Project HOPE development at 115 East Huntingdon Street. Site plan. Credit: Cecil Baker + Partners Architects via the City of Philadelphia
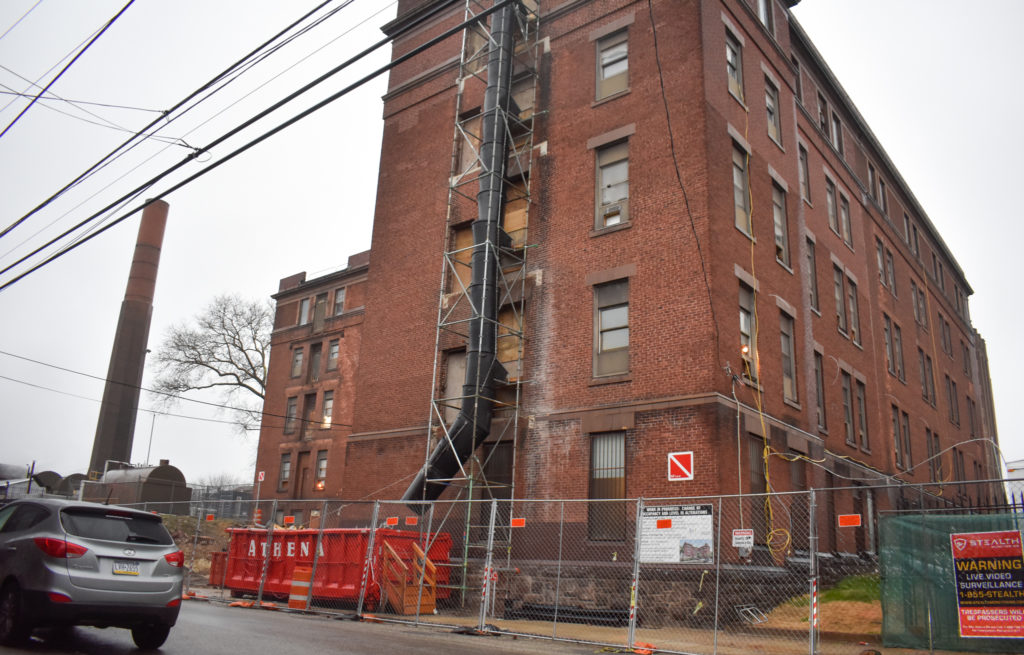
115 East Huntingdon Street. Photo by Jamie Meller. April 2022
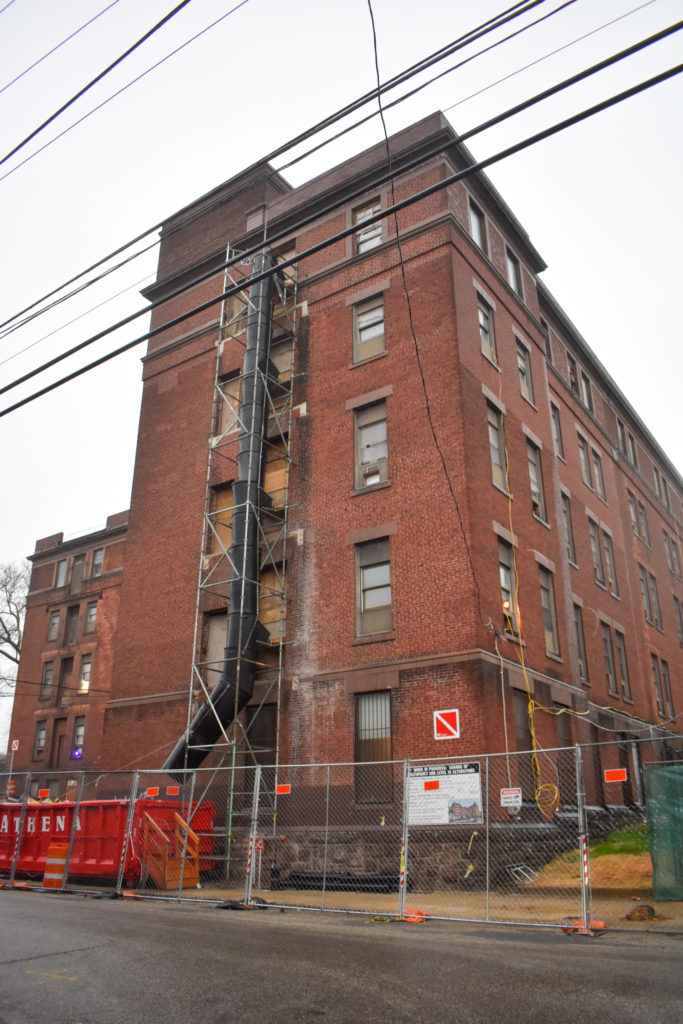
115 East Huntingdon Street. Photo by Jamie Meller. April 2022
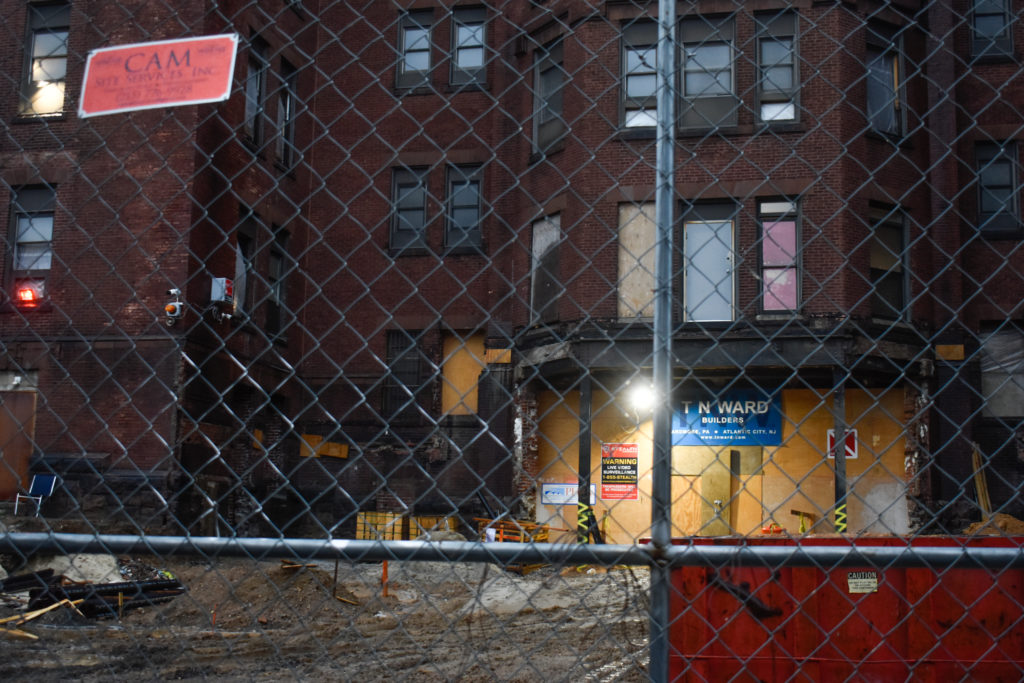
115 East Huntingdon Street. Photo by Jamie Meller. April 2022
The rest of the pavilion, however, was scarcely notable from a preservation perspective, and its destruction creates a spacious courtyard that will provide much-needed open space for future residents. The courtyard will also open into full view the grand bay window section, where the ground floor will be decked out with tall entrance portals.
Another notable alteration is the removal of the second- and third-story balconies that projected toward Huntingdon Avenue at the south end of the eastern wing. Similarly, the fire escape at the south end of the western wing has also been dismantled, with the presumption of an improved fire egress in the building interior.
Otherwise, the building upgrades will return it from its present drab condition to its past glory and then some, with windows expanded to their original size, a cleaned-up exterior, and more.
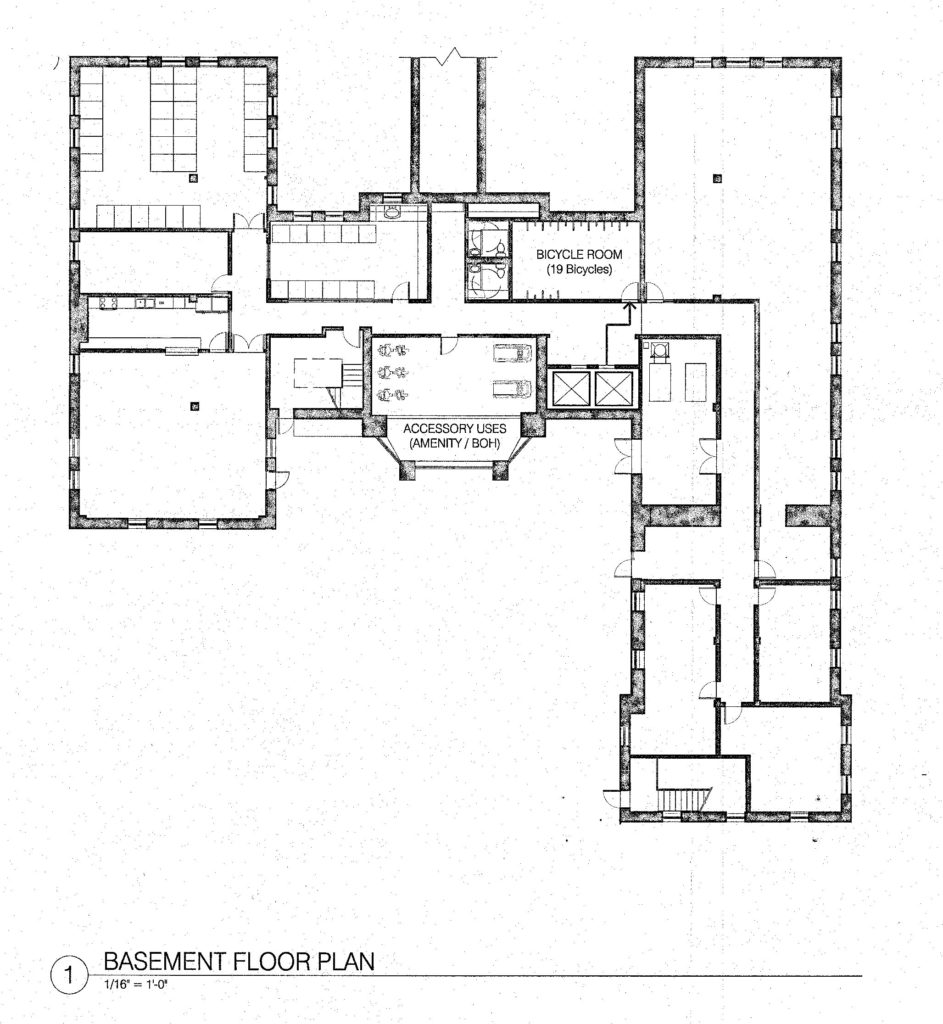
The Project HOPE development at 115 East Huntingdon Street. Floor plan. Credit: Cecil Baker + Partners Architects via the City of Philadelphia
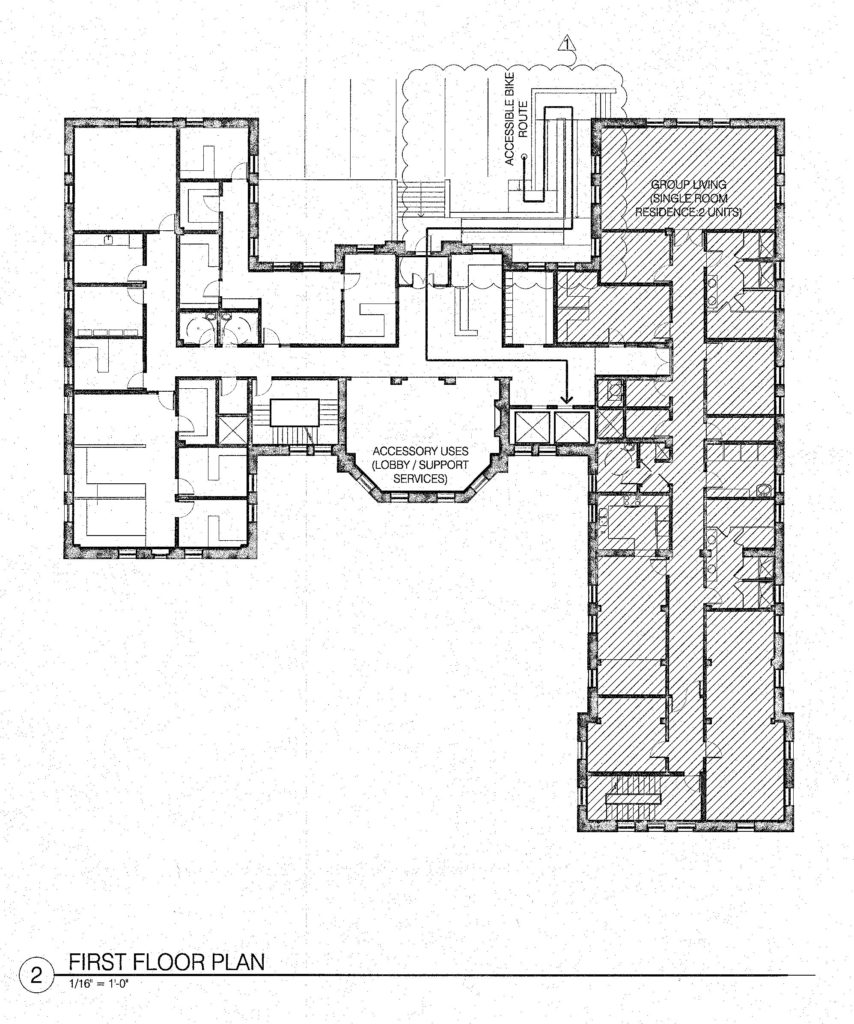
The Project HOPE development at 115 East Huntingdon Street. Floor plan. Credit: Cecil Baker + Partners Architects via the City of Philadelphia
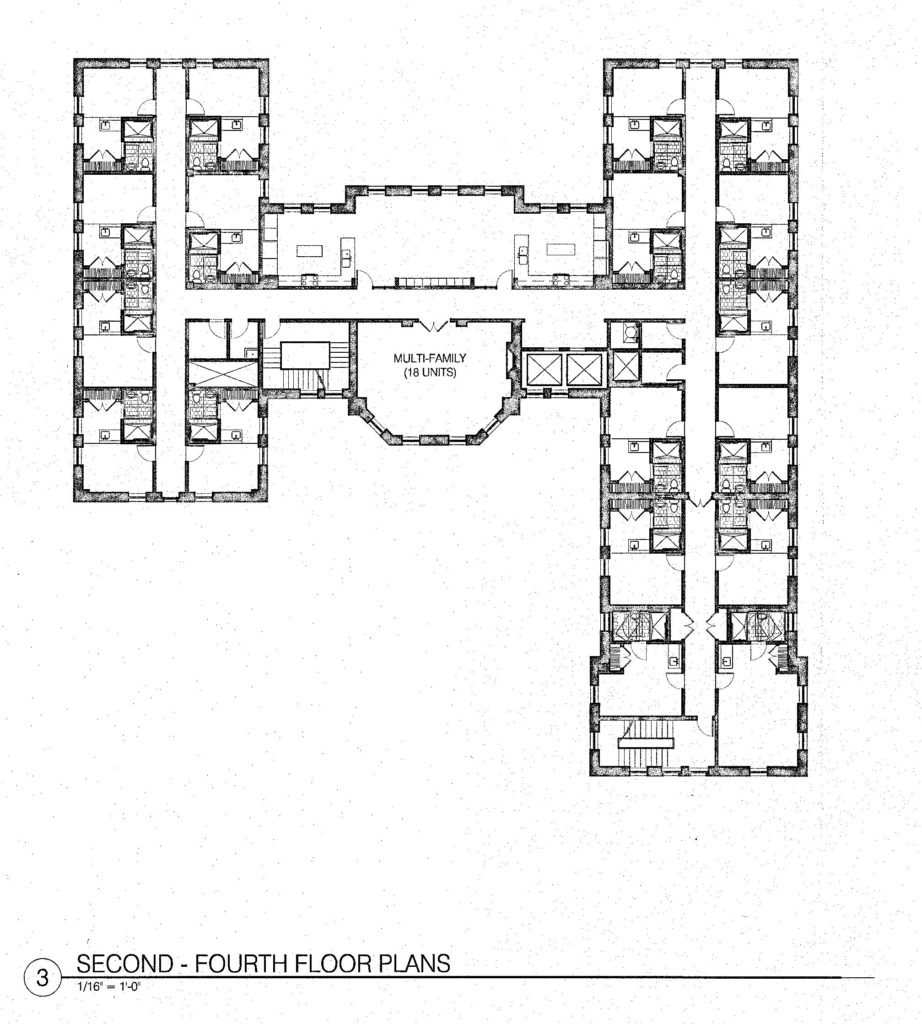
The Project HOPE development at 115 East Huntingdon Street. Floor plan. Credit: Cecil Baker + Partners Architects via the City of Philadelphia
The development will house accessory functions and amenities, which include a fitness center and storage for 19 bicycles, at the floor (also marked as the first story), two group living units with single-room residences and eight entry-level beds on the first floor above, and 54 apartments on floors two through four (or through level five by the alternate count). The building will feature two elevators and full sprinkling.
One aspect of the project that remains unclear is its exact square footage. Permits indicate 46,811 square feet, while the blueprints submitted to the city calling for 53,080 square feet.
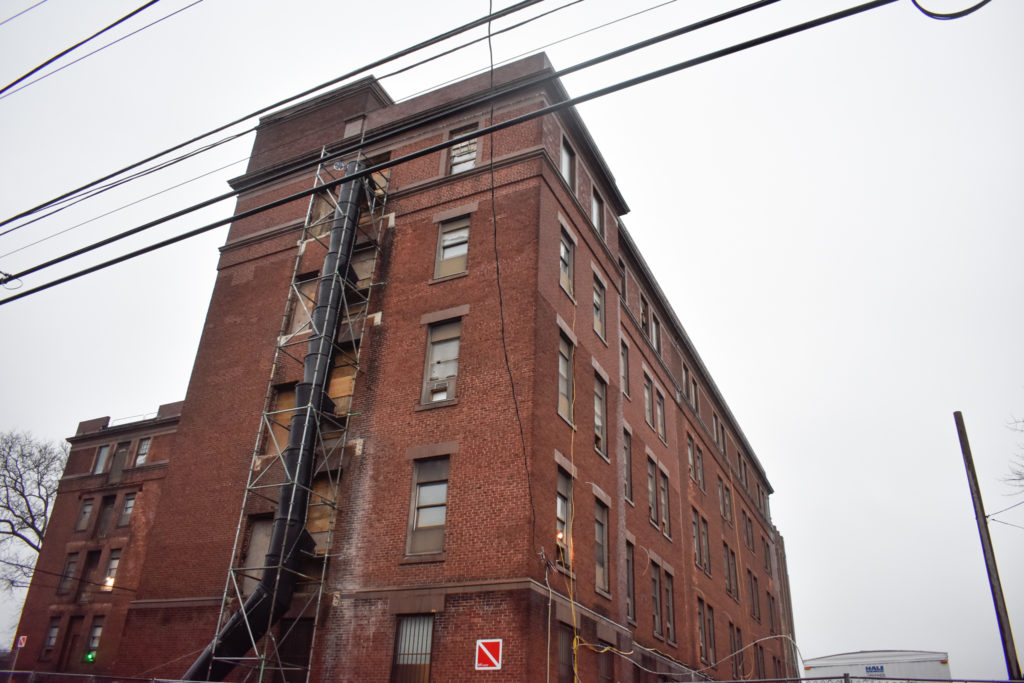
115 East Huntingdon Street. Photo by Jamie Meller. April 2022
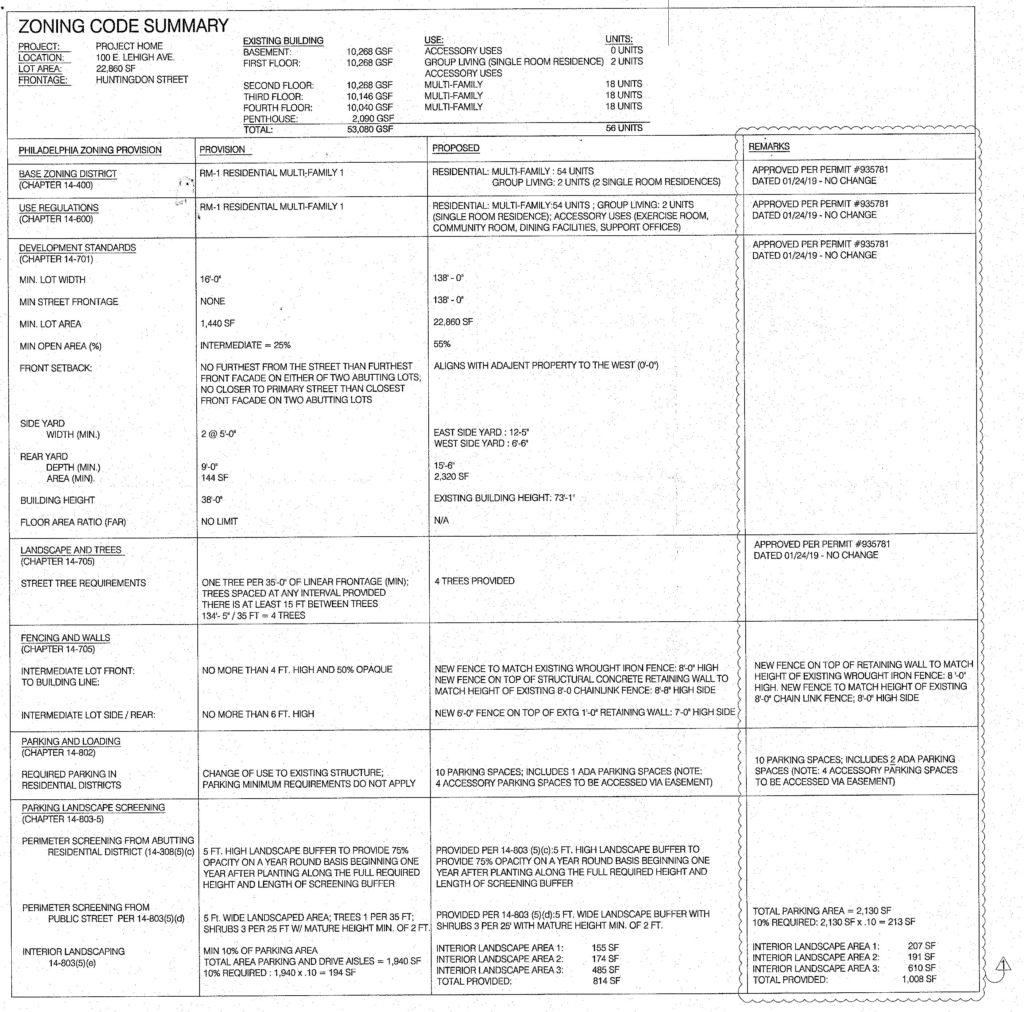
The Project HOPE development at 115 East Huntingdon Street. Zoning table. Credit: Cecil Baker + Partners Architects via the City of Philadelphia
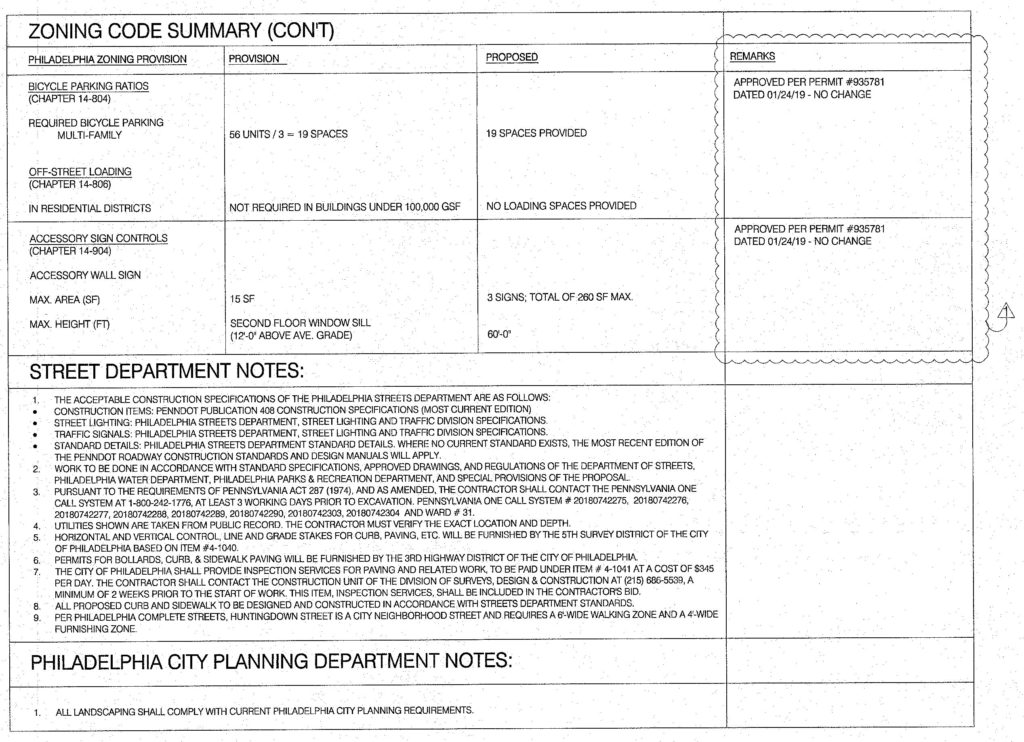
The Project HOPE development at 115 East Huntingdon Street. Zoning table. Credit: Cecil Baker + Partners Architects via the City of Philadelphia

The Project HOPE development at 115 East Huntingdon Street. Site plan. Credit: Cecil Baker + Partners Architects via the City of Philadelphia
Of course, such minute discrepancies in exact square footage pale in importance with the project’s future social impact. For years, the nation has been in the grips of an acute opioid epidemic, and cities such as Philadelphia have also struggled with pervasive homelessness. Kensington, in particular, is notorious for having been hit particularly hard by both of these malaises, so the project’s location is particularly relevant.
Speaking of location, the area’s combination of transit adjacency and ample vacant land has led to a massive influx of new development. However, such development remains hamstrung by city ordinances such as overly restrictive height limits, which drive certain local developers to build squat apartment buildings with low ceilings and windowless bedrooms. By contrast, the stately edifice shows how an action as simple as loosening height restrictions can allow buildings with the same number of apartments yet featuring tall floors, wide courtyards, and ample open space.
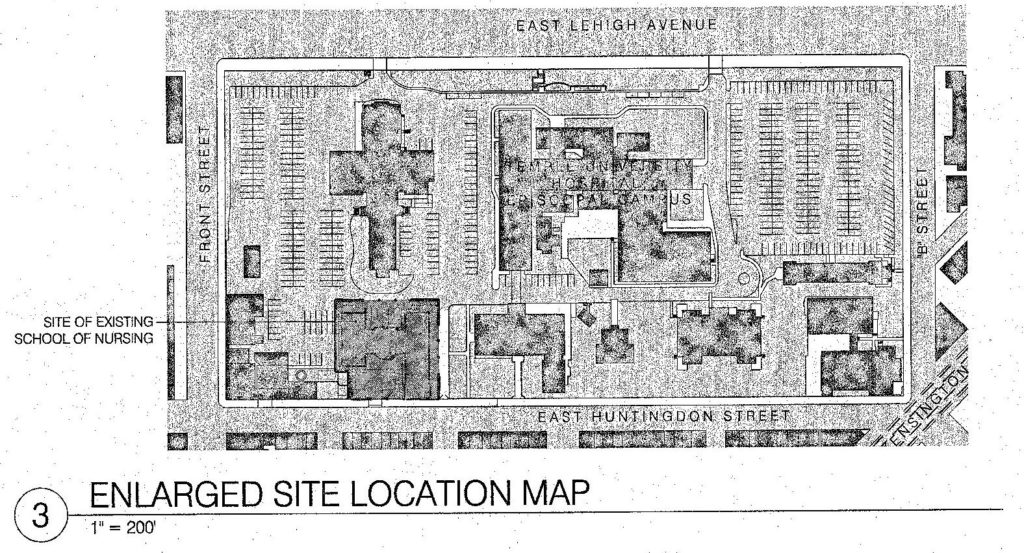
The Project HOPE development at 115 East Huntingdon Street. Site plan. Credit: Cecil Baker + Partners Architects via the City of Philadelphia
In particular, the Episcopal Campus continues to offer ample underbuilt space for future ground-up developments. In the future, we hope to see its sprawling parking lots consolidated into a new multi-story garage, similar to the garage currently in progress at the Penn Presbyterian Medical Center on the other side of the city in West Philadelphia. This would free up further space for new facilities, whether medical or assisted living, possibly also associated with Project HOME.
To facilitate this goal, we urge the Department of Planning to loosen the restrictive height regulations that handicap the abilities of builders, private and nonprofit alike, from building developments with ample residential unit counts, tall ceilings, large courtyards, and generously-sized outdoor space.
Subscribe to YIMBY’s daily e-mail
Follow YIMBYgram for real-time photo updates
Like YIMBY on Facebook
Follow YIMBY’s Twitter for the latest in YIMBYnews

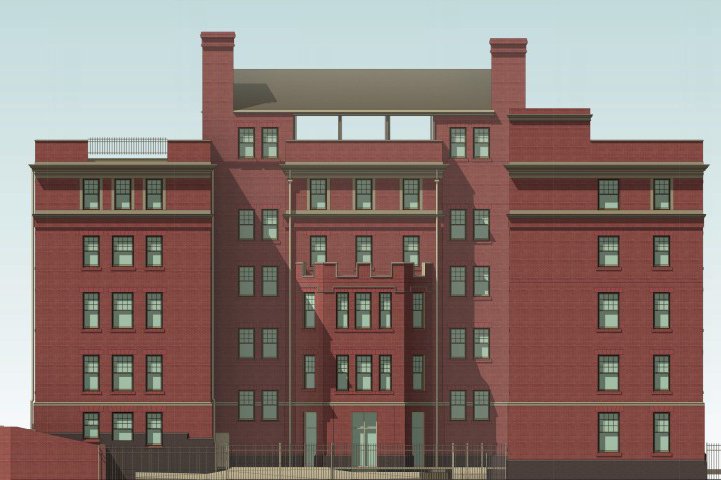
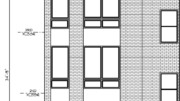
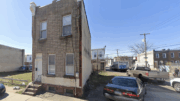
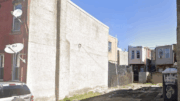
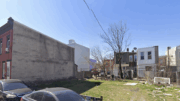
Would that Include,Senior Citizens? Over 65 years?
Probably, I’m guessing, but we have no idea. We covered the architecture/development/urban planning/historical aspect of the project, not so much its social role. You should inquire at the official website:
https://www.projecthome.org/
Good article
Thanks!