Renderings have been revealed for a townhome development at 1031 Germantown Avenue in Northern Liberties, North Philadelphia. Designed by JKRP Architects, the development will entail the construction of 20 “multi-family” units (essentially townhomes), each spanning 3,419 square feet. A parking area will hold capacity for 38 cars and 19 bicycles.
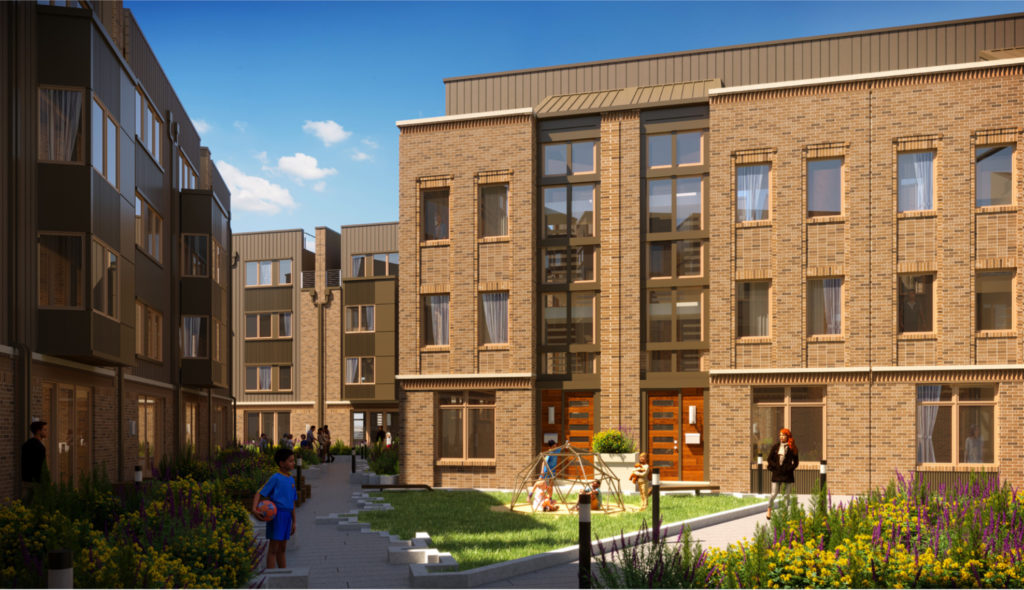
Rendering of 1031 Germantown Avenue. Credit: JKRP Architects.
The new homes will feature very attractive and upscale exteriors that resemble homes from a prior era. Brown brickwork will cover nearly the entirety of the facades, rising the majority of the building height. Detailed abutments and rows of brick project from the structure around windows and other notable locations. Most homes have a cornice atop the first and third floors, while a fourth floor is comprised of more simply gray cladding and do not see the same detail.
Some of this gray cladding will also be present on abutting boxed bays that project from the structures, which will allow for more interior space as well as natural light.
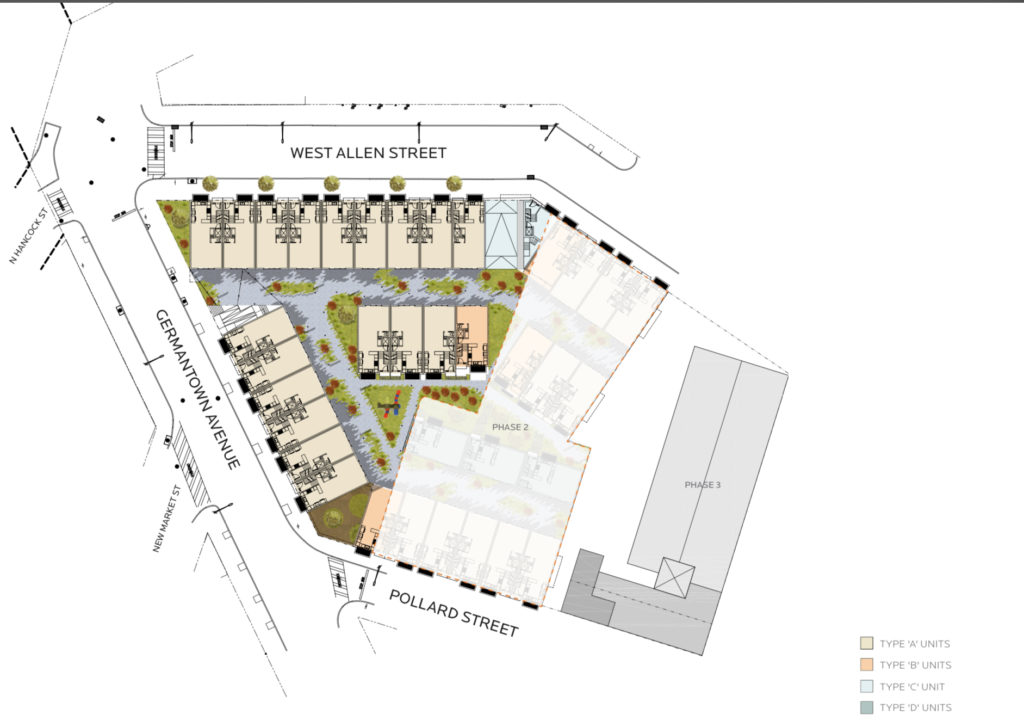
Rendering of 1031 Germantown Avenue. Credit: JKRP Architects.
Perhaps the most interesting aspect of the project is the walkable and human scale. While we cannot describe the development as car free, due to the (rather high) amount of parking space underground, the surface will feature an entirely pedestrian-oriented experience. While in most modern day townhome developments, space between rows of homes is typically occupied by drive aisles, the development at hand takes these patches of asphalt away from cars and turns them into successful green spaces for people.
Architects were successful in the creation of walkable space that will take advantage of tight, intimate pedestrian streets that occasionally open up not slightly wider gathering spaces. Future phases will continue to build upon this pedestrian pathway network. The result of these walkways is something more resemblant of developments coming from a pre-automobile world, and will be very interesting to view upon completion.
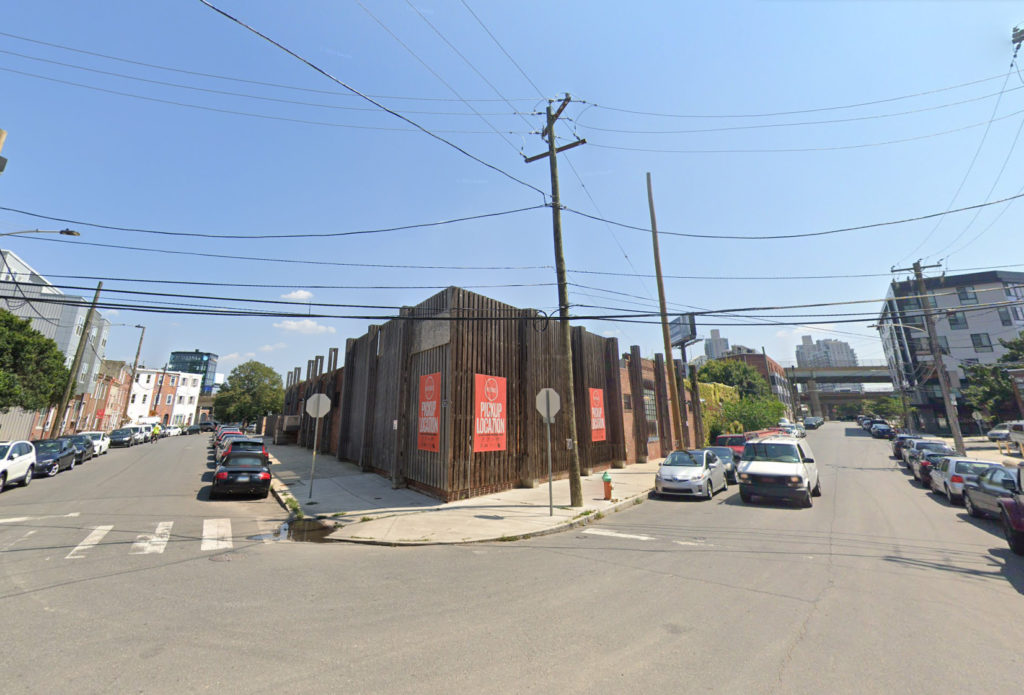
1031 germantown Avenue. Credit: Google.
The initial phase of the project will be replacing Vesper Day Club, a pool area and restaurant combo that is popular during the summer months. While the interior of the space is very friendly to users, the exterior of the property does not necessarily treat the neighborhood perfectly, with large blank walls surrounding the entirety of the mini-complex. Other portions of the development will be replacing parking and green space used by the neighboring church structure.
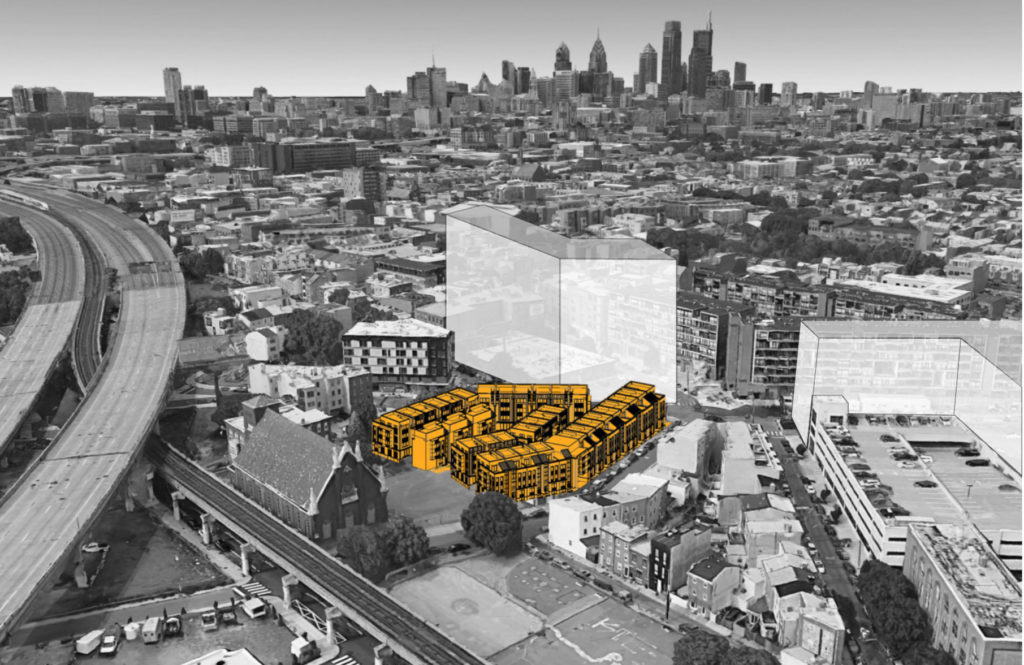
Rendering of 1031 Germantown Avenue. Credit: JKRP Architects.
It is not surprising to see development moving forward at this location, given the nature of what is happening on the surrounding blocks. The entire area around The Piazza is rapidly developing into a Center City-like supercluster, with thousands of residential units being added in this small area. Piazza Terminal, situated just steps to the north, will be adding well over a thousand units on its own, while a new high-rise building across the street to the southwest of the development site will be adding nearly 300 units. Farther up Germantown Avenue about a block away, a combination of smaller projects will be bringing between 100-200 residential units, and the Post Brothers renovation of Liberties walk looks to add more than 100 units as well.
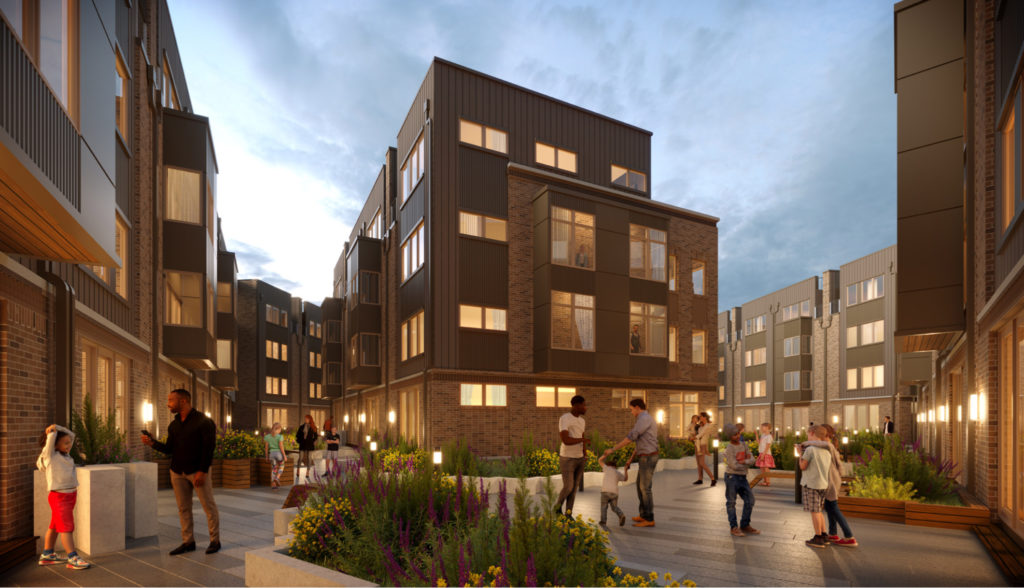
Rendering of 1031 Germantown Avenue. Credit: JKRP Architects.
All of this density will be arriving in a perfect location, as Northern Liberties is well-equipped to handle the thousands of new residents set to arrive in coming months and years. The 2nd Street corridor is on the upper end of the city’s commercial thoroughfares, and could achieve new heights if the city looked to minimize the use of cars on its wide stretch, and instead provide restaurants and businesses with the advantages of more pedestrian, cycling, and outdoor seating infrastructure. Post Brothers is looking to maintain and expand upon its wide array of commercial offerings in the immediate Piazza area, as well. Other commercial corridors such as Girard Avenue, Front Street, and Frankford Avenue are also all within easy striking distance and offer some of the city’s best retail and dining options. The Market-Frankford Line has a stop a couple of blocks away at Girard Avenue, proving great transit access to Center City, University City, and beyond.
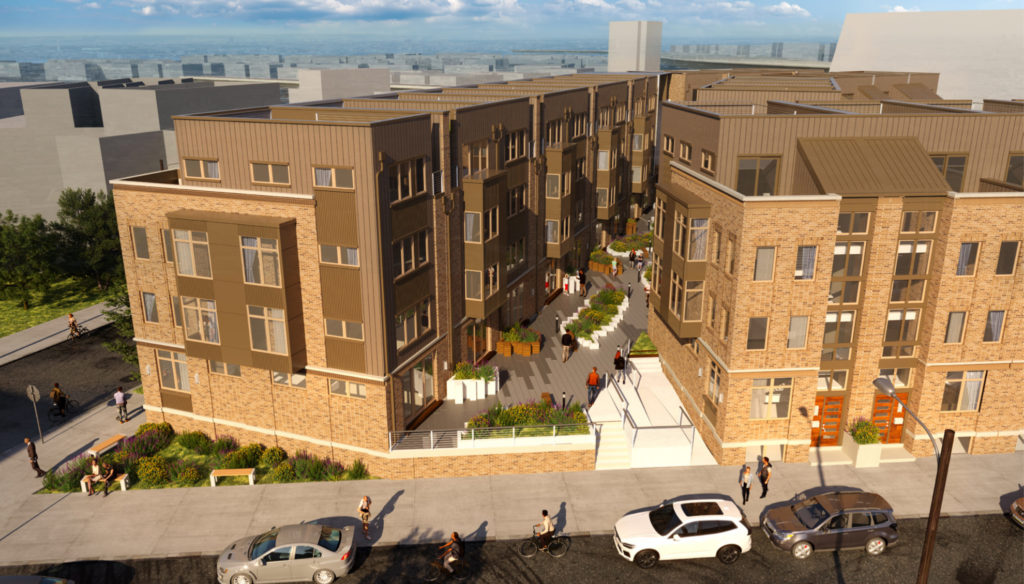
Rendering of 1031 Germantown Avenue. Credit: JKRP Architects.
YIMBY looks forward to the new development. The density that will be added at this location is great, and will help the area continue upon its incredible transformation. If developers wanted, it would likely be fairly easy to add even more units at this location, although the project at hand seems fine as is. The new aforementioned pedestrian infrastructure will be very exciting to view upon completion, and will hopefully encourage other developments throughout the city to follow in suit. A more successful route of development that will result in more desirable living and enhanced walkability will always involve more pedestrian-oriented land use, rather than sacrificing lots of space to cars. While the parking included in this location is arguably higher than necessary, we can describe this project as a solid staring point for more similar development moving forward.
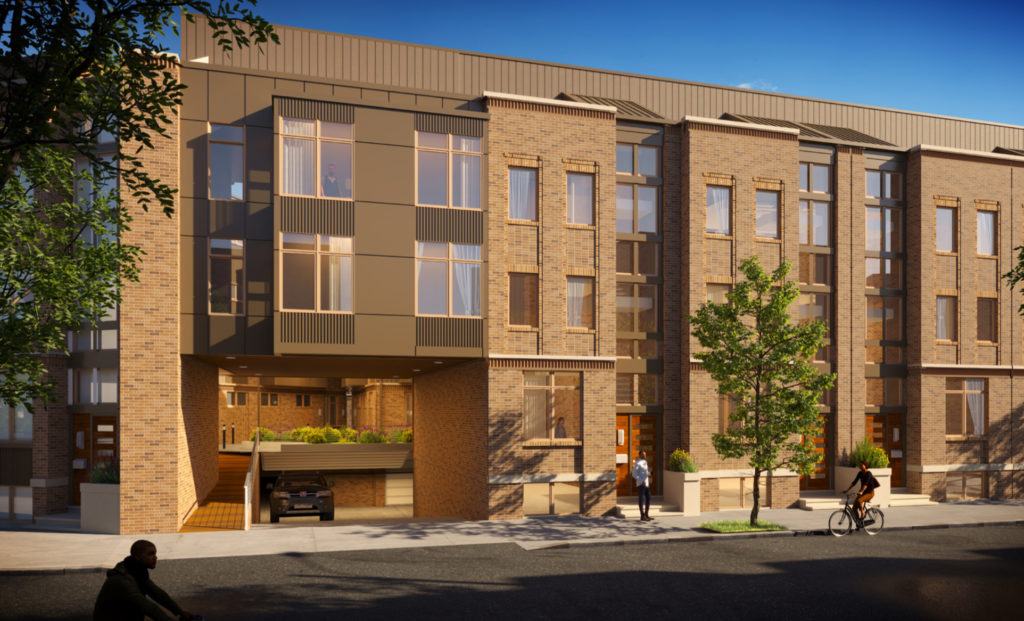
Rendering of 1031 Germantown Avenue. Credit: JKRP Architects.
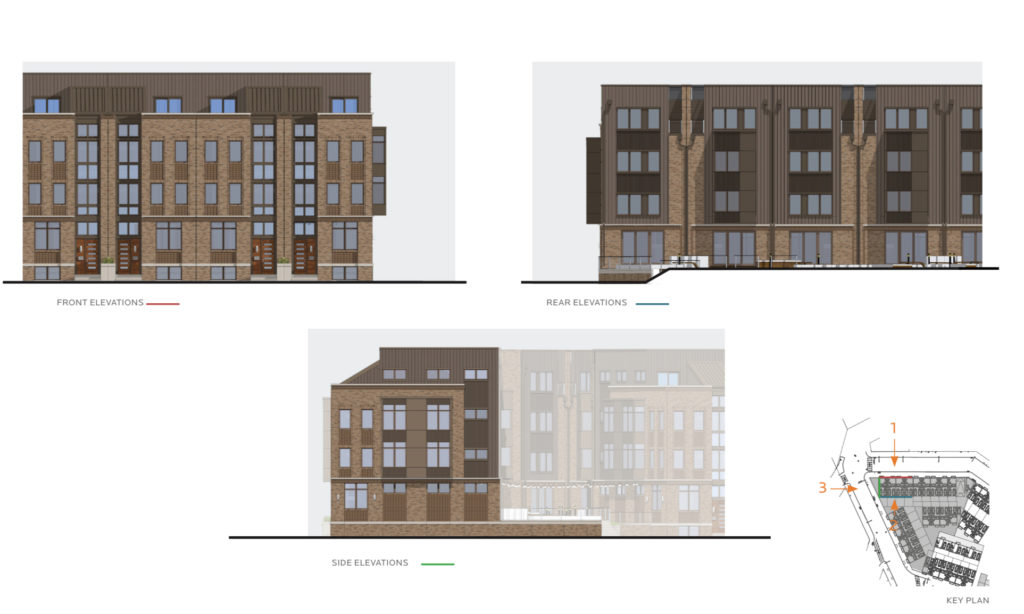
Rendering of 1031 Germantown Avenue. Credit: JKRP Architects.10
No completion date is known for the project at this time, though construction may be finished by 2023 or 2024.
Subscribe to YIMBY’s daily e-mail
Follow YIMBYgram for real-time photo updates
Like YIMBY on Facebook
Follow YIMBY’s Twitter for the latest in YIMBYnews

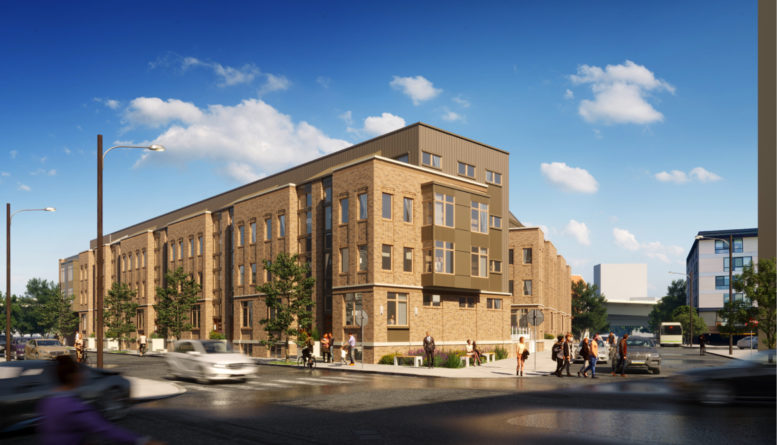

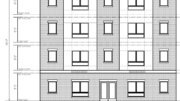


What an attractive development. I never thought a property so close to I95 could be so desirable, but this one certainly is. All the while, the restaurants and amenities available within walking distance keep expanding.
The bare minimum for density in a location only a few blocks from a train station. This is a decent-sized plot that should be able to accommodate many more units. Is is surrounded by many new projects with more appropriate density. This is very disappointing.
Agreed. It is attractive but is underscaled for its prime location.
I guess the city will realize it’s BIG mistake when it runs out of space or has demolished many treasures.