Permits have been issued for the construction of a five-story building at 2209-11 North Broad Street a block north of Temple University in North Philadelphia. The structure will feature a 471-square-foot retail space and 22 condominium residences. Elevator service will be included among the building’s amenities. Permits list For. Shiloh Temple and Henry Meadows L. Rev. Tr. as the owners, Christopher Carickhoff of Studio C Architecture as the designer, and V2 Properties Construction Management LLC as the general contractor.
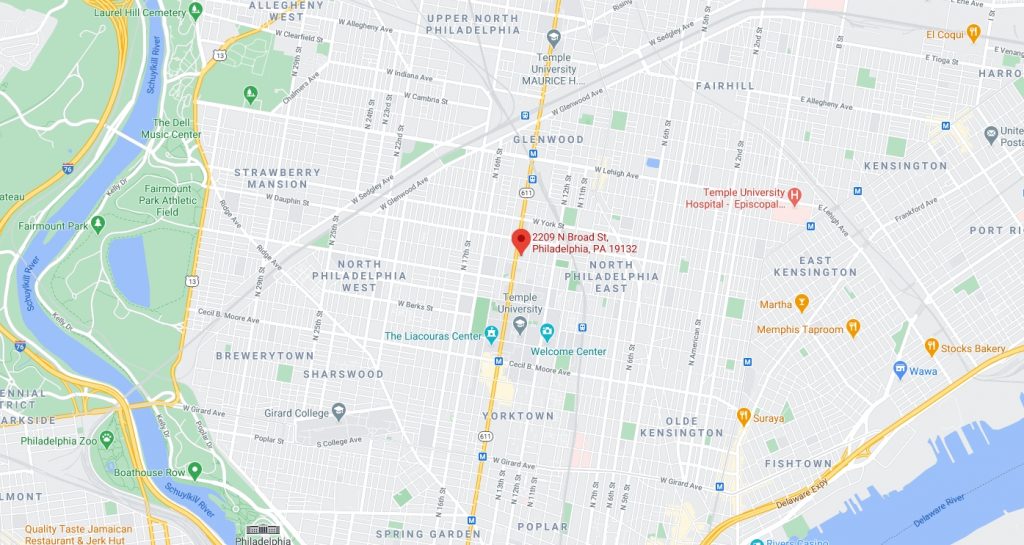
2209-11 North Broad Street. Credit: Google
Residential space will span a total of 17,272 square feet, which translates to an average of 785 square feet per unit. While the size of the units is within the average, their classification as condos is a rarity for a neighborhood where new construction is predominantly rental. Over the past two decades, the growing number of students at the university has fueled a steady development boom, with new construction radiating for blocks around the main campus. The developer’s choice to classify the units as condos reflects a growing confidence in the once-marginal area’s future with a diverse array of residents that go beyond the two currently groups, namely the long-established local community and a rotating student body.
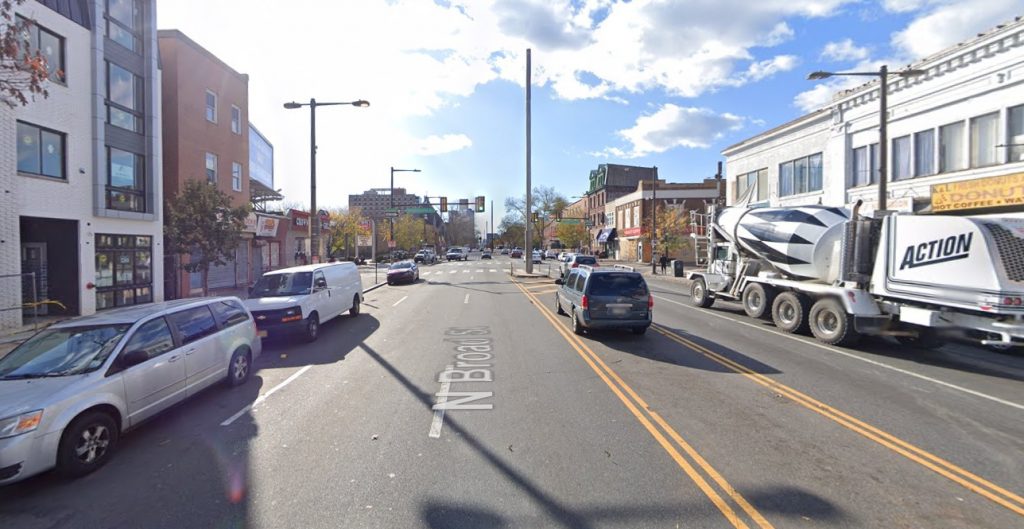
2209-11 North Broad Street. Looking south toward Temple University. Credit: Google
The site sits on the east side of the block between West Susquehanna Street and West Dauphin Street. The Shiloh Temple Community Church previously stood at the site and was demolished within the past year. The demolition is unfortunate, not only because churches serve an important function in any neighborhood, particularly around universities where they often function as informal interaction places for students local communities, but also because of the building’s distinguished architecture.
The church’s ground floor was renovated with a rusticated stone veneer over a decade ago, removing whatever historic detailing was originally in place. However, until its demolition, the upper level maintained an exquisite Neo-Gothic façade with what appeared to be terra cotta ornament with a low-arched ribbed window, ribbed pilasters, and an elaborate parapet with a blind arcade, cross-bracing, and elaborate tiered finials.
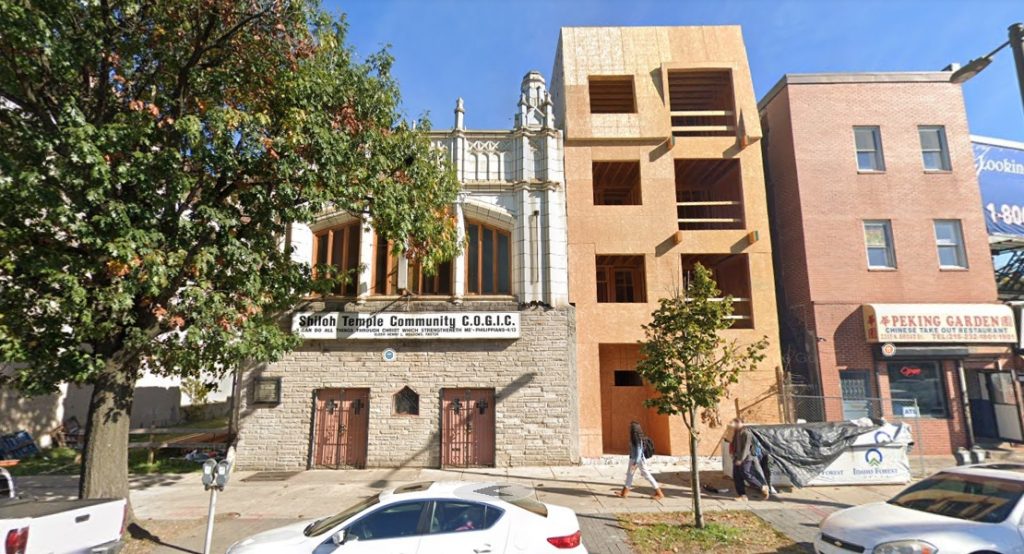
2209-11 North Broad Street. Looking east. October 2019. Credit: Google
The loss of such rich ornamentation is highly regrettable, and any replacement will almost certainly be inferior to the precedent. However, the church owners’ desire to make a sound investment from their property is understandable, and the building will provide much-needed apartments for the area.
Although it is mostly built out, the block remains ripe for further development, with a number of unbuilt, underbuilt, and historically and architecturally insignificant sites still available. In 2019-2020, a four-story residential building rose immediately south of the former church at 2207 North Broad Street, sporting a modern yet traditionally-inspired design with a mansard roof at the top floor. We urge the city to boost the zoning in the surrounding area in order to the persistently high demand for new housing, which is further justified with the adjacent Susquehanna-Dauphin Station on the Broad Street SEPTA line.
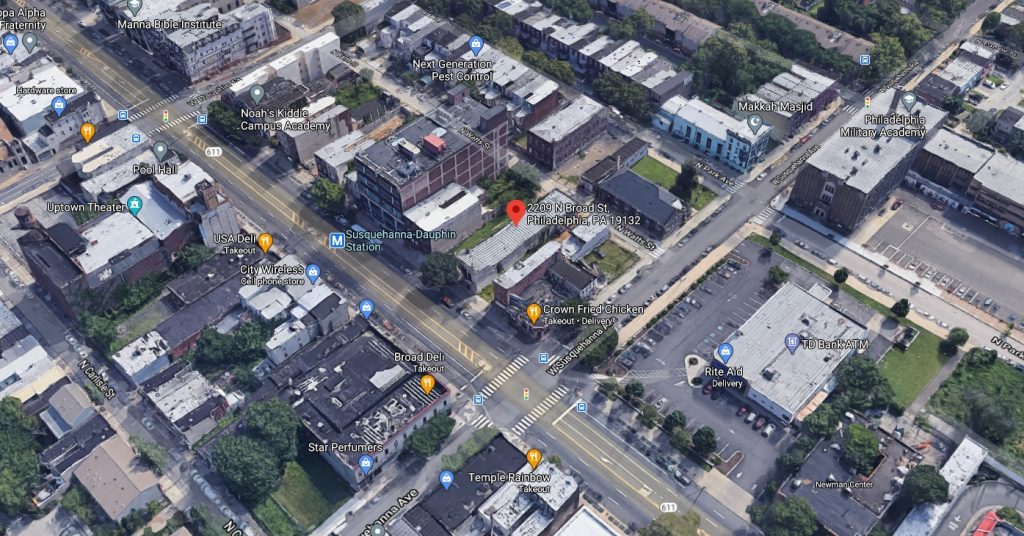
2209-11 North Broad Street. Looking northeast. Credit: Google
Subscribe to YIMBY’s daily e-mail
Follow YIMBYgram for real-time photo updates
Like YIMBY on Facebook
Follow YIMBY’s Twitter for the latest in YIMBYnews

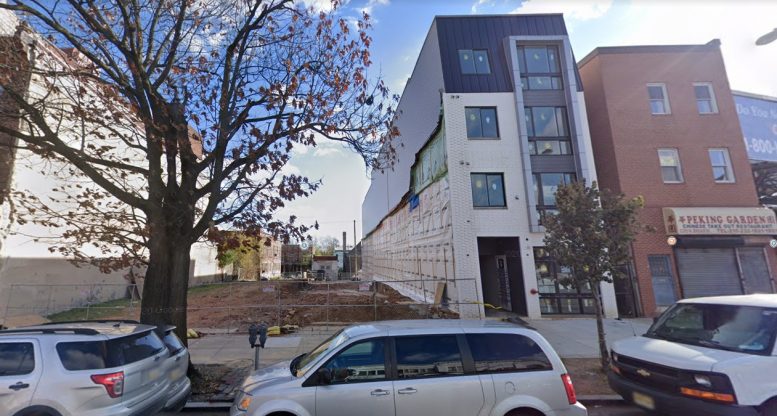


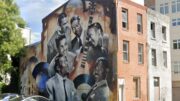
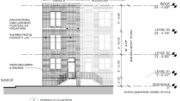
VO, love your description of the former Shiloh Temple’s architecture. And I agree with your suggestion to increase zoning density allowances on major corridors like N. Broad St.