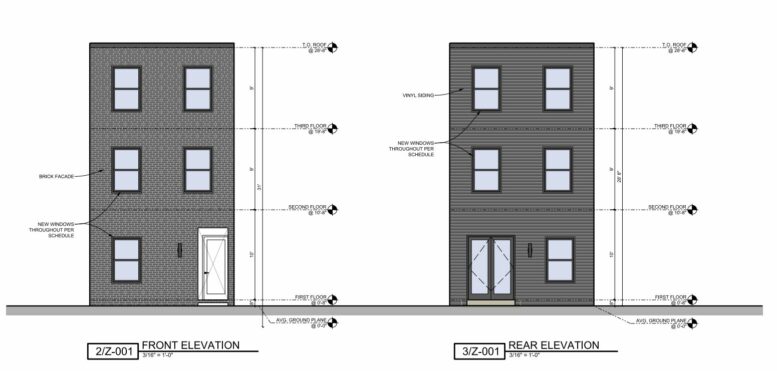Permits have been issued for the construction of a three-story, four-unit rowhouse at 51 Farson Street in Dunlap, West Philadelphia. The new structure will replace a portion of a large vacant lot located on the east side of the block between Market Street and Arch Street. Designed by Studio C Architecture, the building will span 3,216 square feet. Permits list Loan Construction as the contractor.
Permits specify a construction cost of $400,000, which yields an average cost of around $124 per interior square foot.
The new building will measure 16 feet wide and 67 feet deep and will include a 19-foot-deep rear yard. The structure will rise approximately 29 feet high. The ground level will sit nearly flush with the sidewalk level, rising less than a foot above the datum. Floor-to-floor heights will measure nine feet. Curiously, neither a basement nor a roof deck are included within the project, which are wasted opportunities for the centrally-located, transit-proximate site.
The design is rather plain, featuring an unadorned front elevation. On the plus side, the brick will be contextual to nearby prewar rowhouses, and the new structure will fill a glaring street wall gap.
51 Farson Street will rise a few short blocks to the northeast of the Market-Frankford subway line. Route 21, 31, and 52 buses run within the vicinity.
Subscribe to YIMBY’s daily e-mail
Follow YIMBYgram for real-time photo updates
Like YIMBY on Facebook
Follow YIMBY’s Twitter for the latest in YIMBYnews


Unlike Schrödinger’s Cat, the architectural plans either feature a roof deck and basement or they do not.
“design is rather plain” is an understatement.
Vitali, thank you for updating the post to reflect on the absence of a roof deck and basement.