A three-story, nine-unit mixed-use building has been proposed at 1700 Frankford Avenue in Fishtown. The development will stand on the northwest corner of Frankford Avenue and East Columbia Avenue. Designed by Ambit Architecture, the structure will span 13,924 square feet and will include ground-floor commercial space and a basement. Permits list GRIT Construction as the contractor and specify a construction cost of $2.175 million.
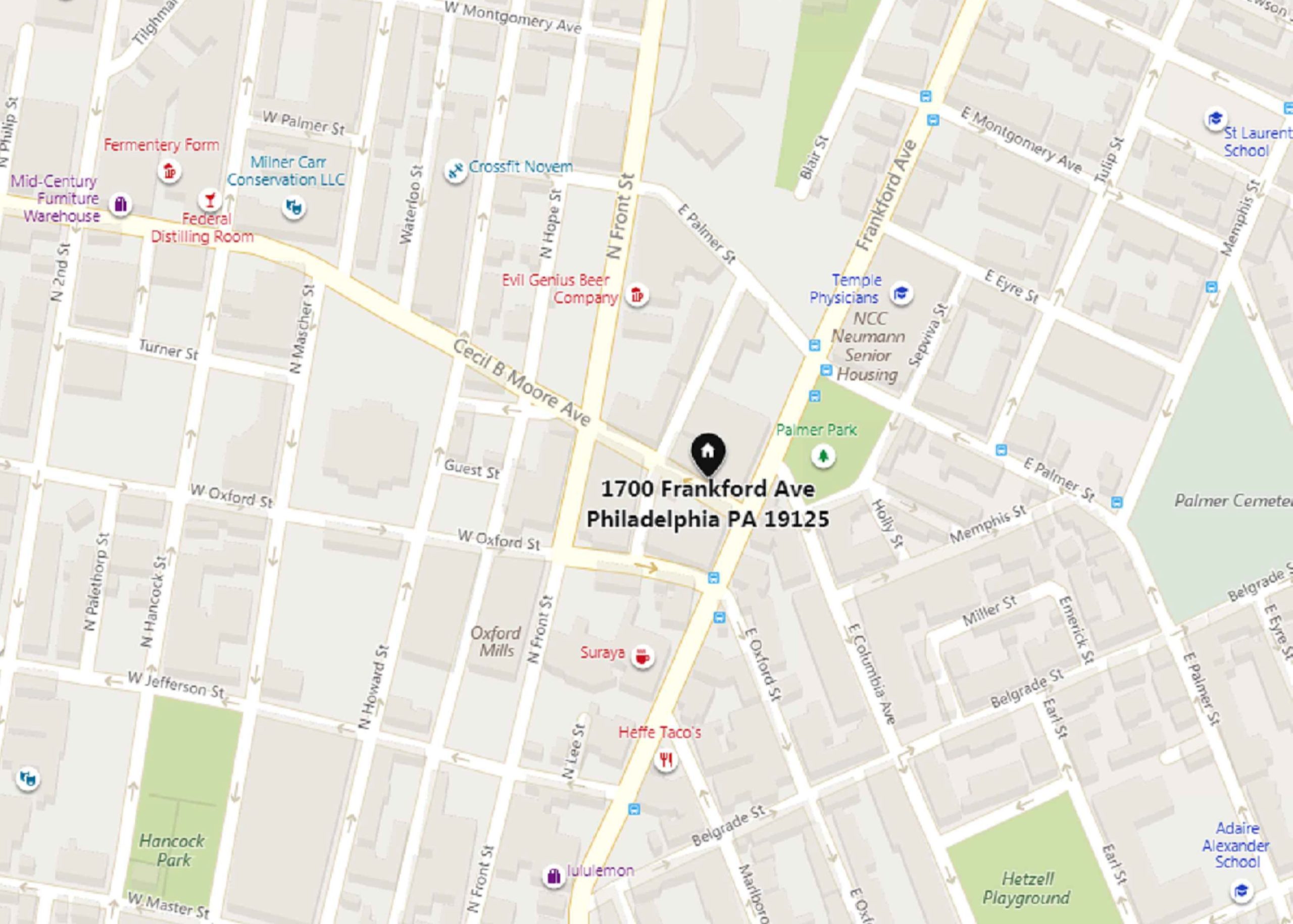
1700 Frankford Avenue. Location map. Credit: Ambit Architecture via the City of Philadelphia
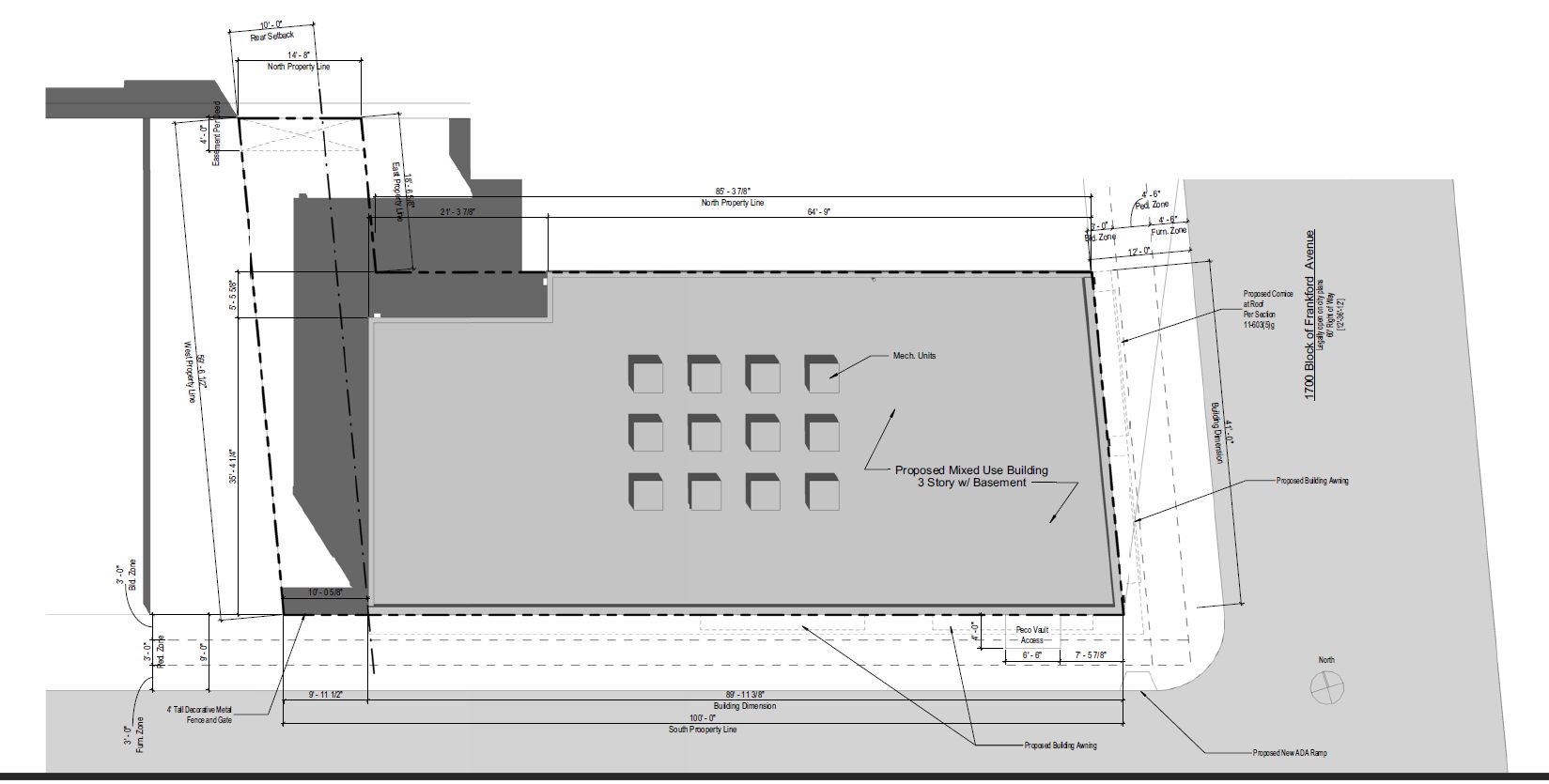
1700 Frankford Avenue. Site plan. Credit: Ambit Architecture via the City of Philadelphia
Permits for 1700 Frankford Avenue were issued in late May, around the same time as permits for a smaller sister building next door at 1704 Frankford Avenue, developed by the same project team, which we covered yesterday. The new structure will evoke a similar, traditionally inspired, architectural style as is sibling, albeit with enough differences to add further visual interest to the composition.
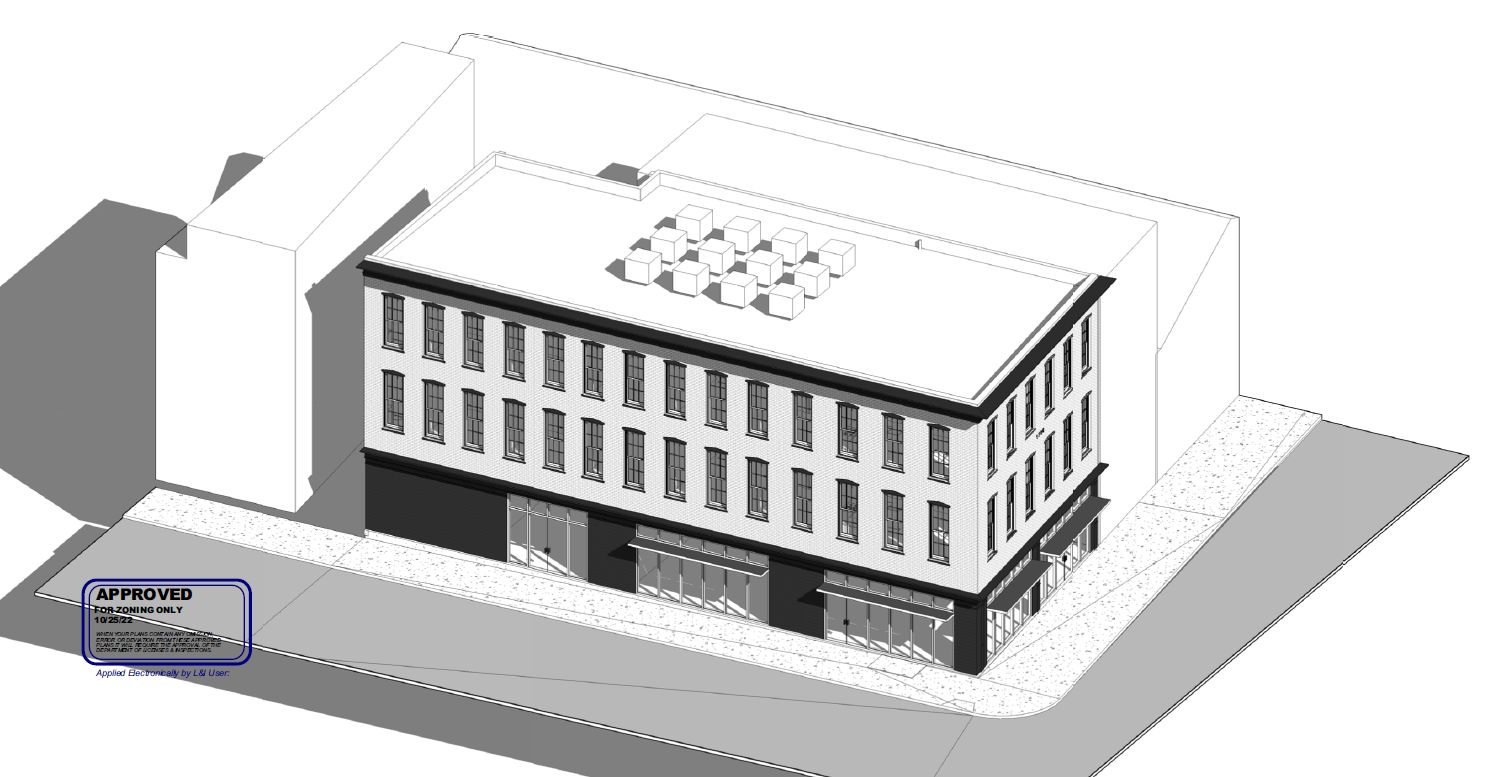
1700 Frankford Avenue. Axonometric diagram. Credit: Ambit Architecture via the City of Philadelphia
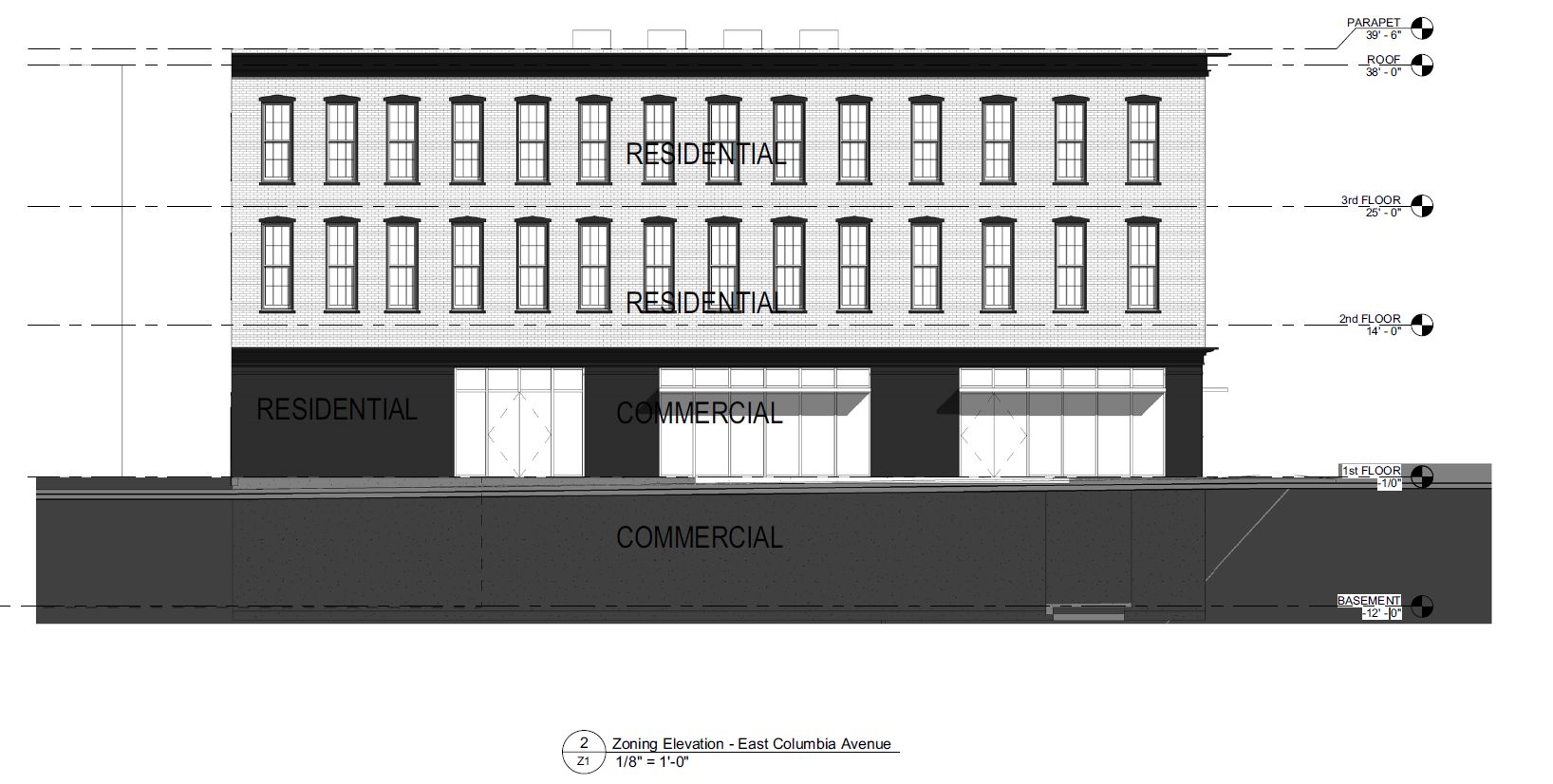
1700 Frankford Avenue. Front elevation. Credit: Ambit Architecture via the City of Philadelphia
Unlike 1704 Frankford Avenue, which will offer several contemporary touches such as rounded corners at the storefronts and horizontal scoring along the brick facade, the corner structure at number 1700 will stand as a more classic example of direct traditional revival.
Channeling a fine prewar tradition, the large glass storefronts of the ground floor will be trimmed in black pilasters with ornamental horizontal courses, projecting awnings, and a delicate cornice. The upper floors will be decked out in stately red brick with tall, Federal-style paneled sash windows capped with dark gray pointed lintels. the building will lack its sister’s building’s arches at the top floor, yet will instead boast a prominent parapet cornice that will match the color palette of the ground floor. In a further historicist touch, the building address will be displayed in small yet prominent numerals between thee second and third story facing Frankford Avenue.
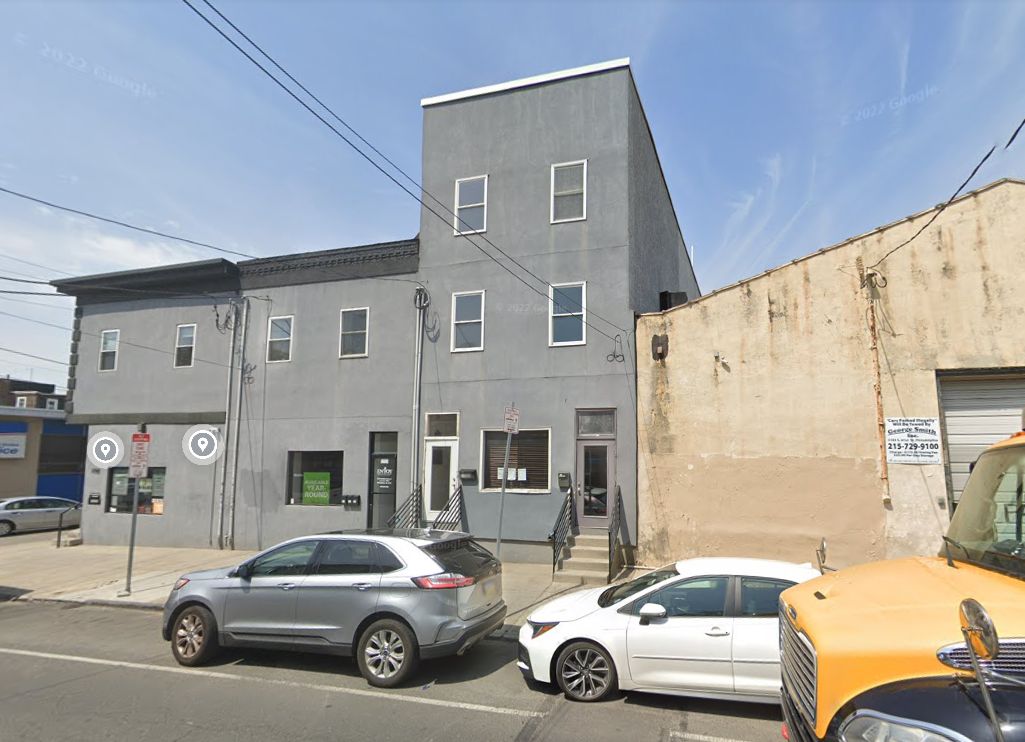
1700 Frankford Avenue (left) and 1704 Frankford Avenue (right) prior to redevelopment. Looking west. May 2022. Credit: Google Maps
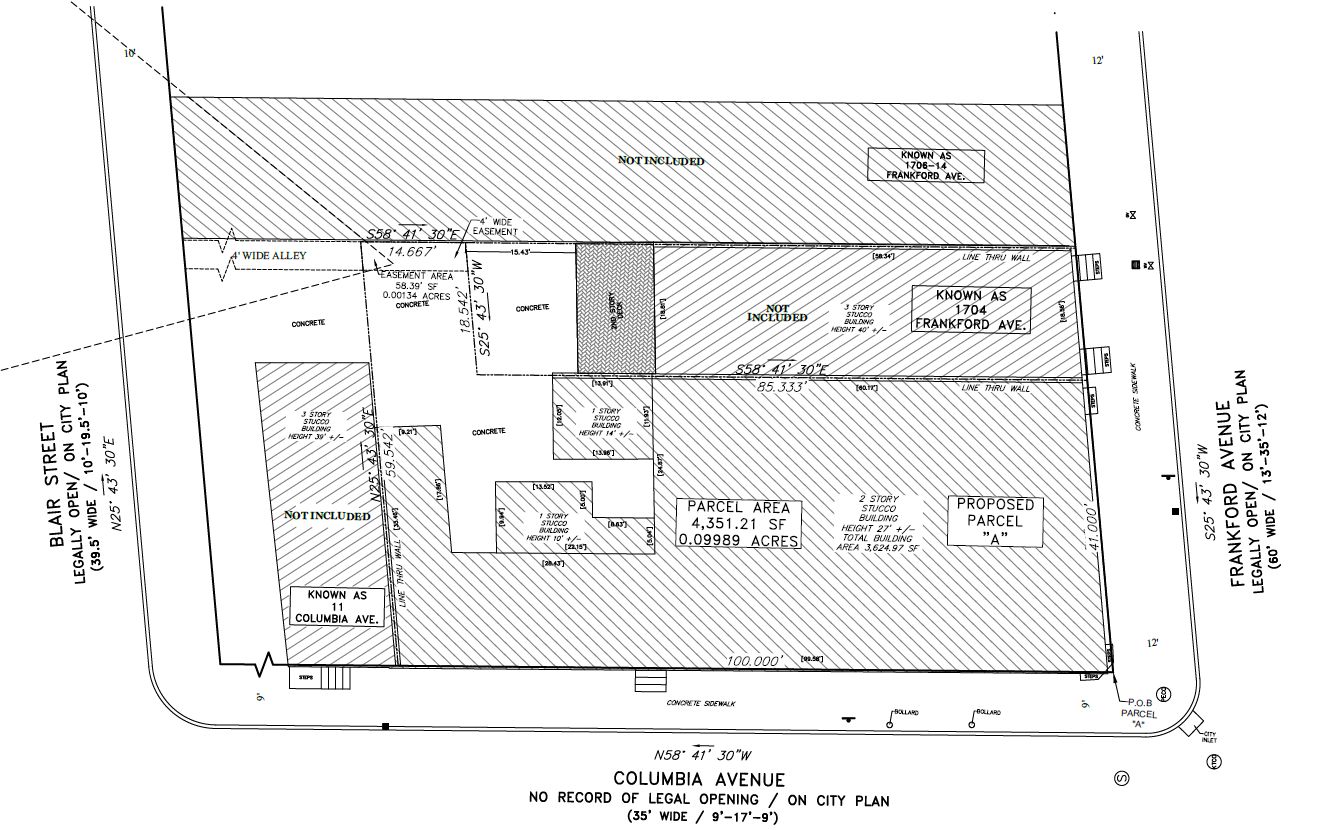
1700 Frankford Avenue. Site plan of site conditions prior to redevelopment. Credit: Ambit Architecture via the City of Philadelphia
As a set, 1700 and Frankford Avenue will be a fantastic addition to the block, invigorating the intersection with ground-floor commercial activity while adding much classic charm to the streetscape, particularly when viewed from adjacent Palmer Park to the east. The pair will replace a set of drab blue-gray structures, making for a rare case where contemporary buildings will make for a significant aesthetic improvement over their prewar predecessors.
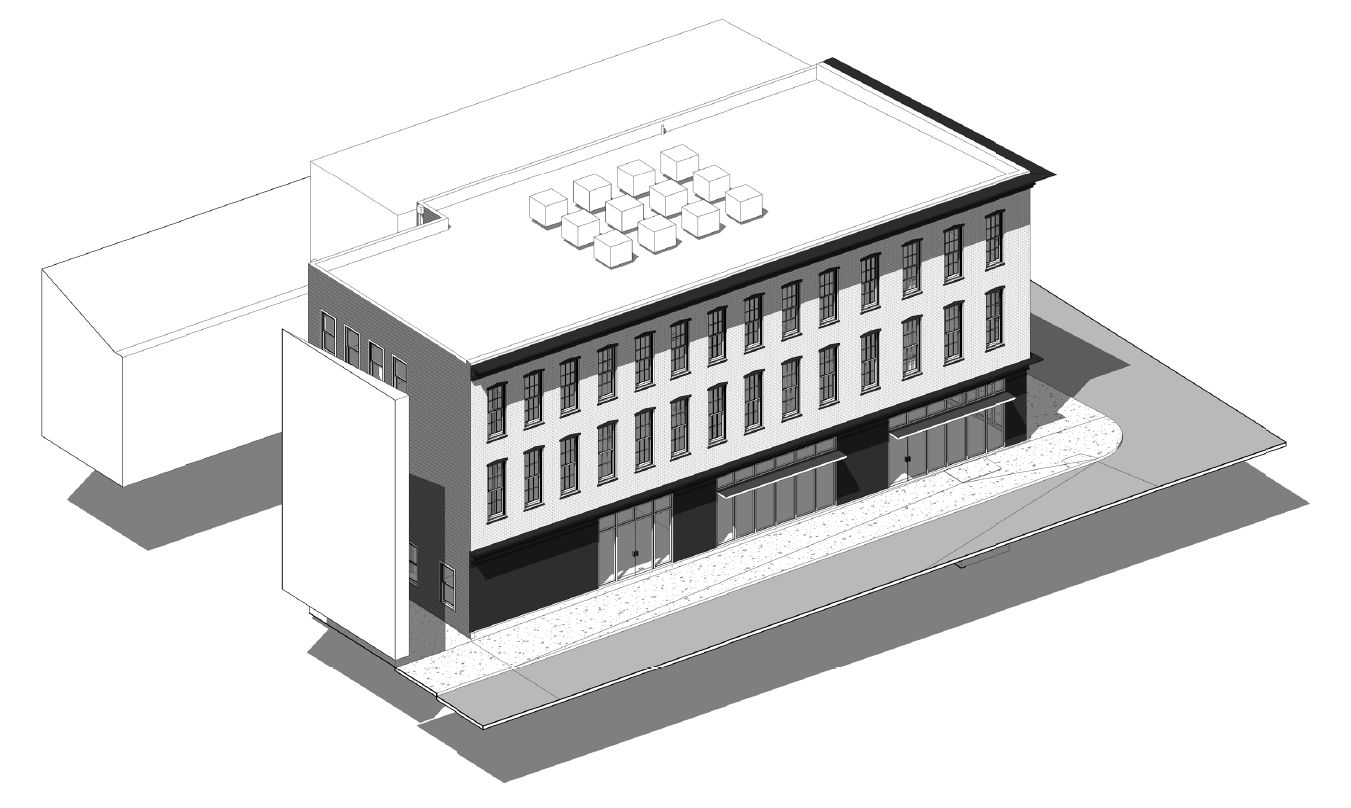
1700 Frankford Avenue. Axonometric diagram. Credit: Ambit Architecture via the City of Philadelphia
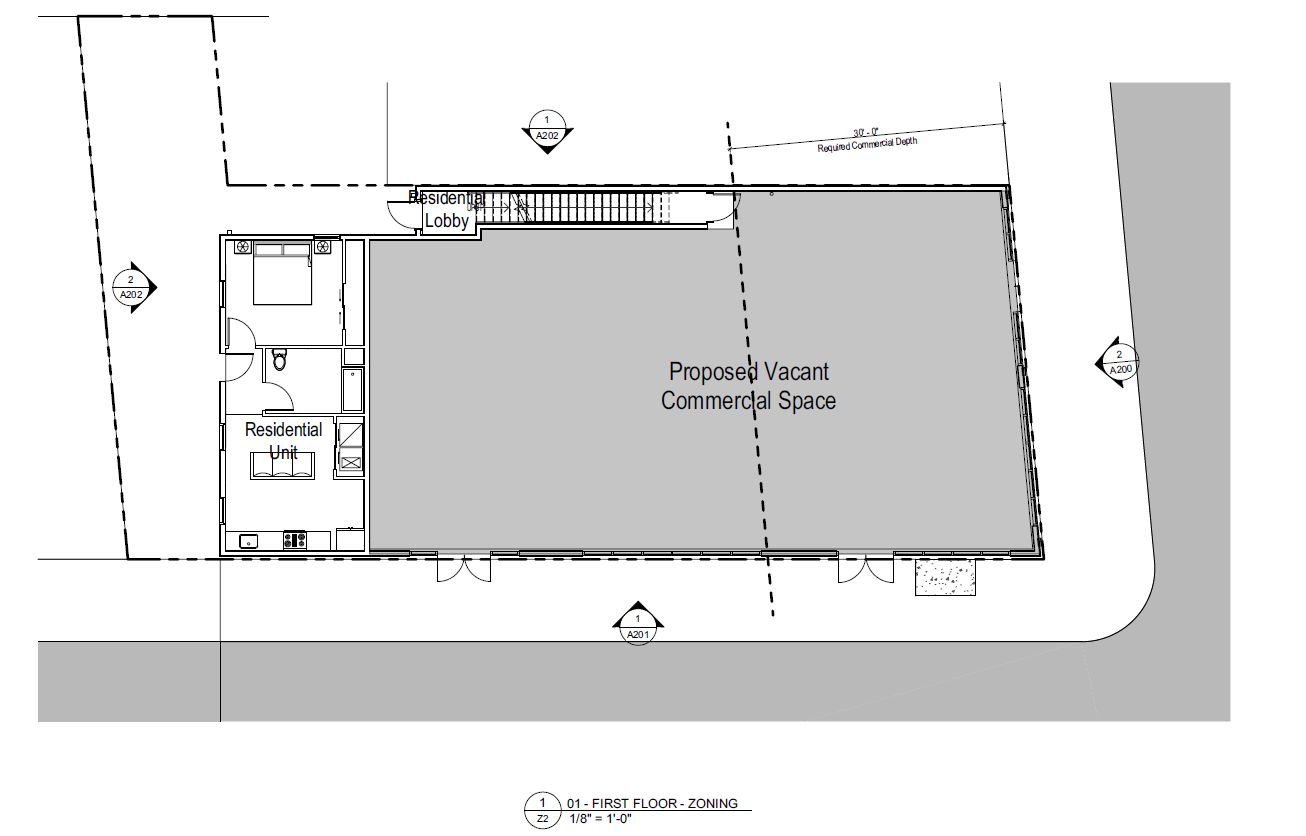
1700 Frankford Avenue. Ground floor plan. Credit: Ambit Architecture via the City of Philadelphia
The two buildings stand around two long blocks to the south of the Berks Station on the Market-Frankford Line and several blocks to the north of the Girard Station and the surrounding commercial district.
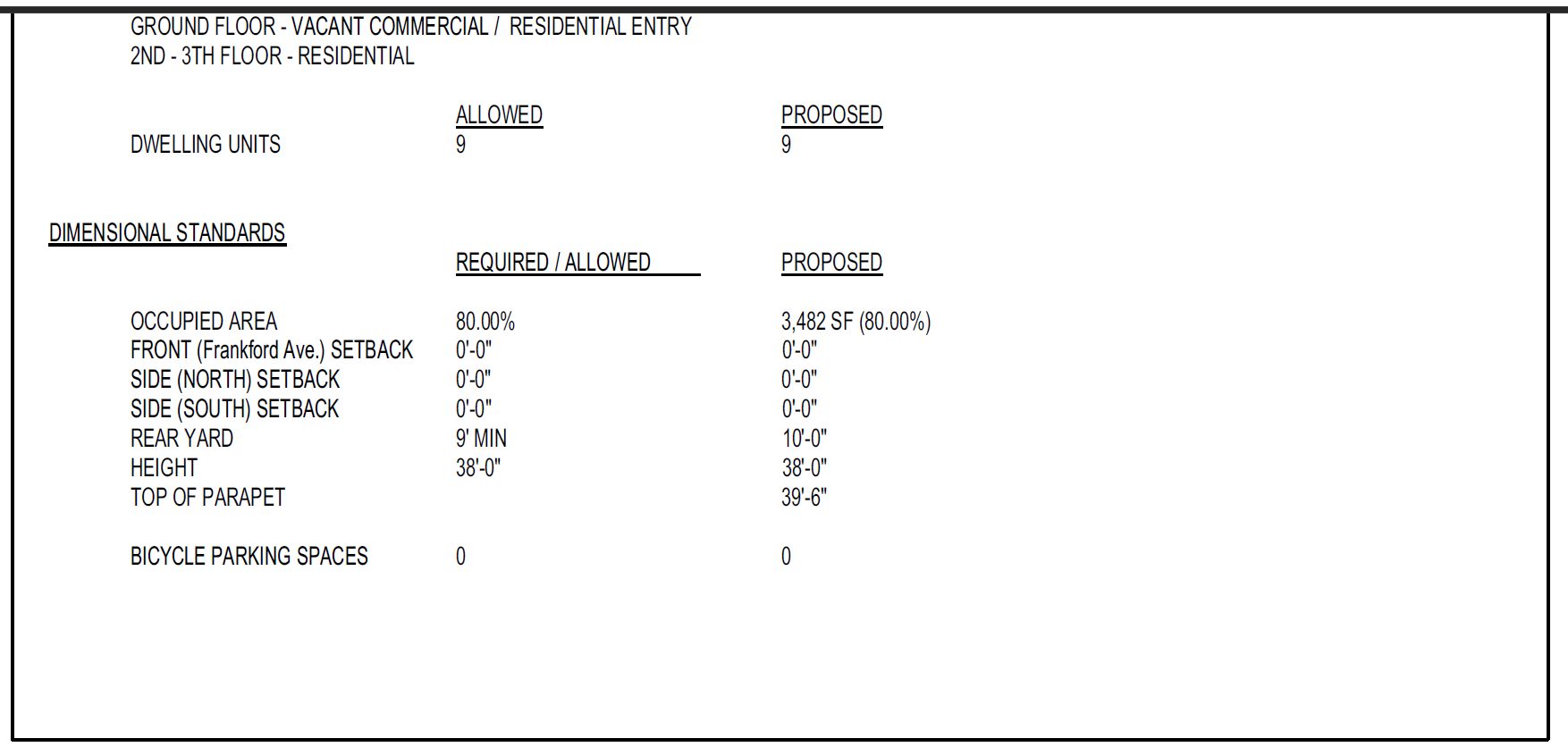
1700 Frankford Avenue. Zoning table. Credit: Ambit Architecture via the City of Philadelphia
Subscribe to YIMBY’s daily e-mail
Follow YIMBYgram for real-time photo updates
Like YIMBY on Facebook
Follow YIMBY’s Twitter for the latest in YIMBYnews

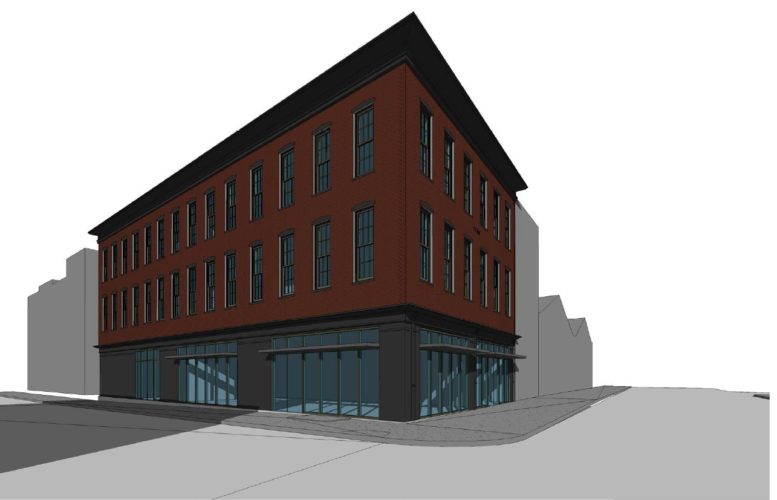
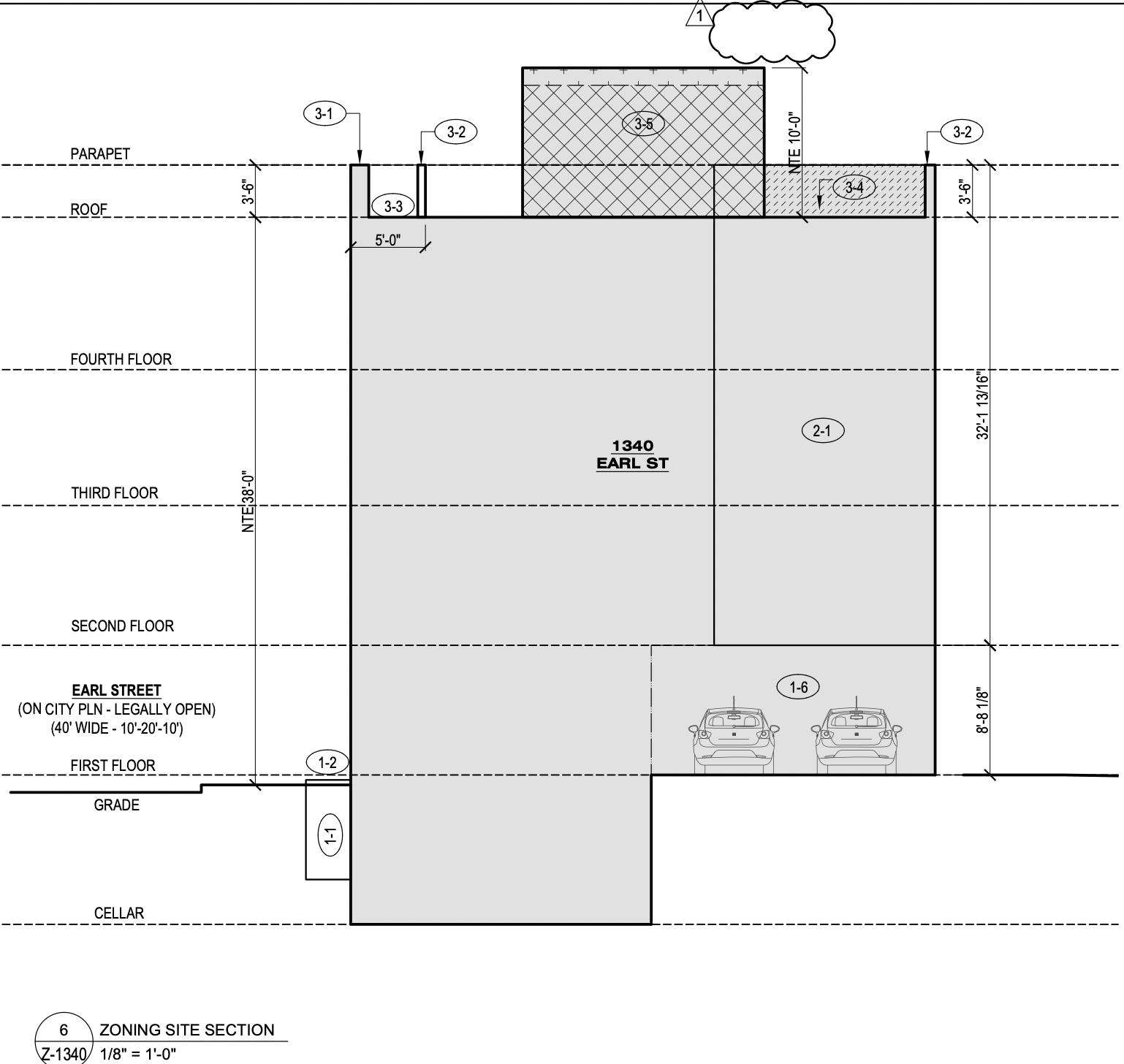
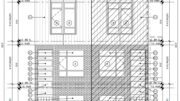

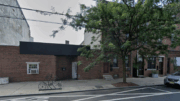
This looks good.