A new four-story single-family townhouse with a roof deck, pilot house, and two-car garage is planned at 1422 East Fletcher Street in Fishtown, according to recently issued construction permits. The development will rise on a mid-block parcel situated between Gaul Street and East Susquehanna Avenue, replacing a small existing structure. The proposal brings a contemporary vertical infill residence to a rapidly transforming stretch of the neighborhood. ANM Investment Inc. is the owner and developer, Glenwood Engineering LLC is the design firm, and Enam Abazi Construction is the listed contractor.
Permits list a total construction cost of $260,000.
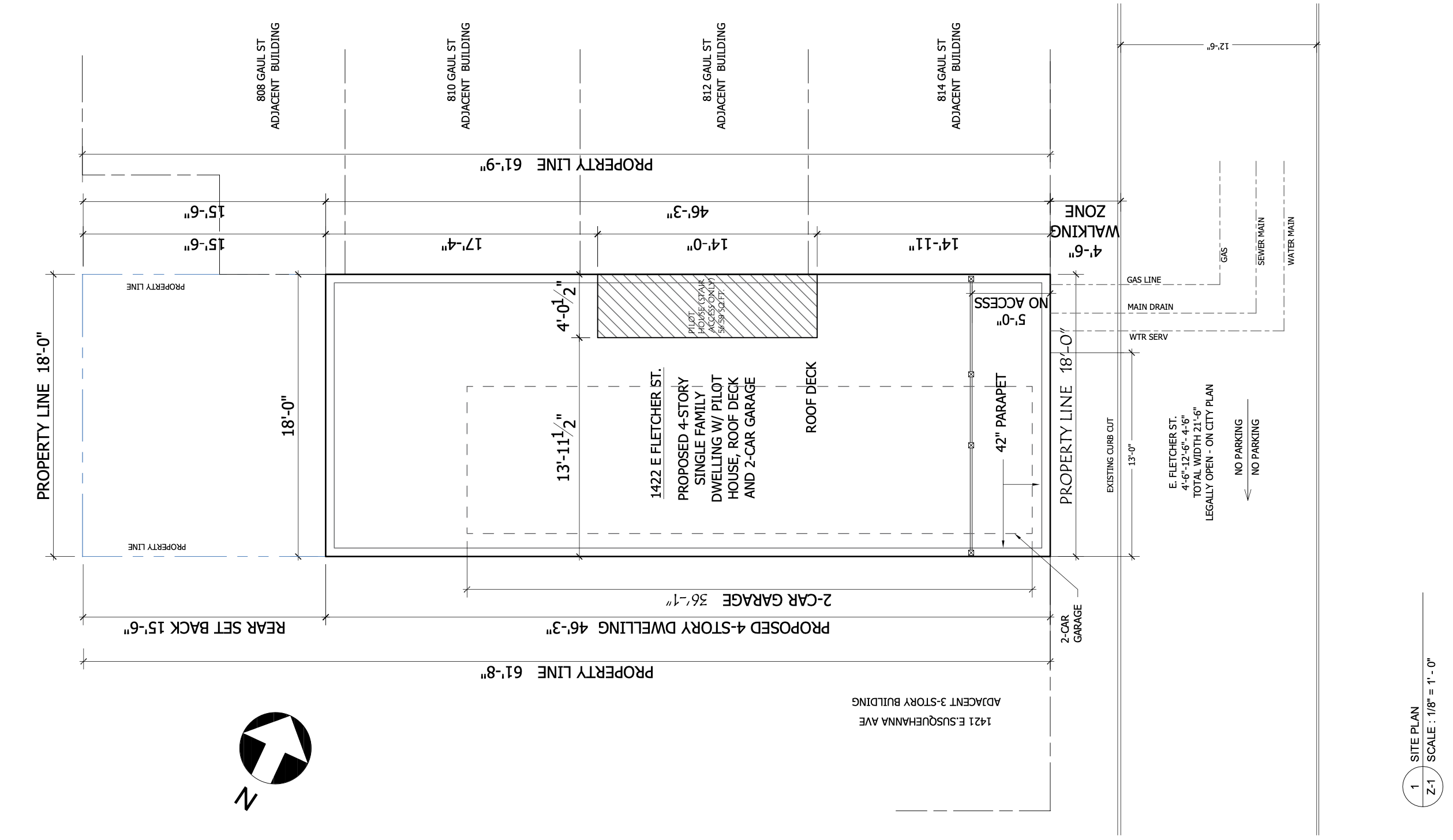
1422 East Fletcher Street Plan via Glenwood Engineering LLC
Permits call for an attached structure with a cellar, an accessory garage at the ground level, and a full-sized roof deck accessed via a pilot house. The project will sit on a 1,111-square-foot RSA-5 zoned lot, narrower than the district standard. The proposed building’s footprint will cover 832.5 square feet, or 74.89 percent of the lot, just under the 75-percent maximum. The design exceeds zoning requirements at the rear, providing a 15-foot-6-inch setback where only nine feet are required. The proposed main roof height of 37 feet 11 inches stays just below the district’s 38-foot maximum.

1422 East Fletcher Street Side Elevation via Glenwood Engineering LLC
Drawings depict a tall, narrow, urbane dwelling aligned directly at the East Fletcher Street property line with no front setback, consistent with adjacent rowhomes. The front elevation shows a brick façade with vertically stacked window bays and a large garage opening at ground level. The rear elevation features horizontal siding and a single door leading to the rear yard, which runs the width of the lot. Floor-to-floor heights are generous, measuring 10 feet at the first level and 9 feet 3 inches at the upper stories. The pilot house rises above the fourth floor but remains within the permitted envelope. A roof deck spans most of the structure’s footprint and includes a 42-inch parapet.
The site plan reveals that the building will front directly onto East Fletcher Street, with the garage accessed from the sidewalk. The project will introduce a new-construction townhouse on a block where redevelopment continues to infill older industrial and low-rise properties. The addition of a two-car garage, modern interiors, and rooftop access follows a common pattern for new homes in Fishtown, reinforcing the ongoing residential growth in this pocket of the neighborhood.
Subscribe to YIMBY’s daily e-mail
Follow YIMBYgram for real-time photo updates
Like YIMBY on Facebook
Follow YIMBY’s Twitter for the latest in YIMBYnews

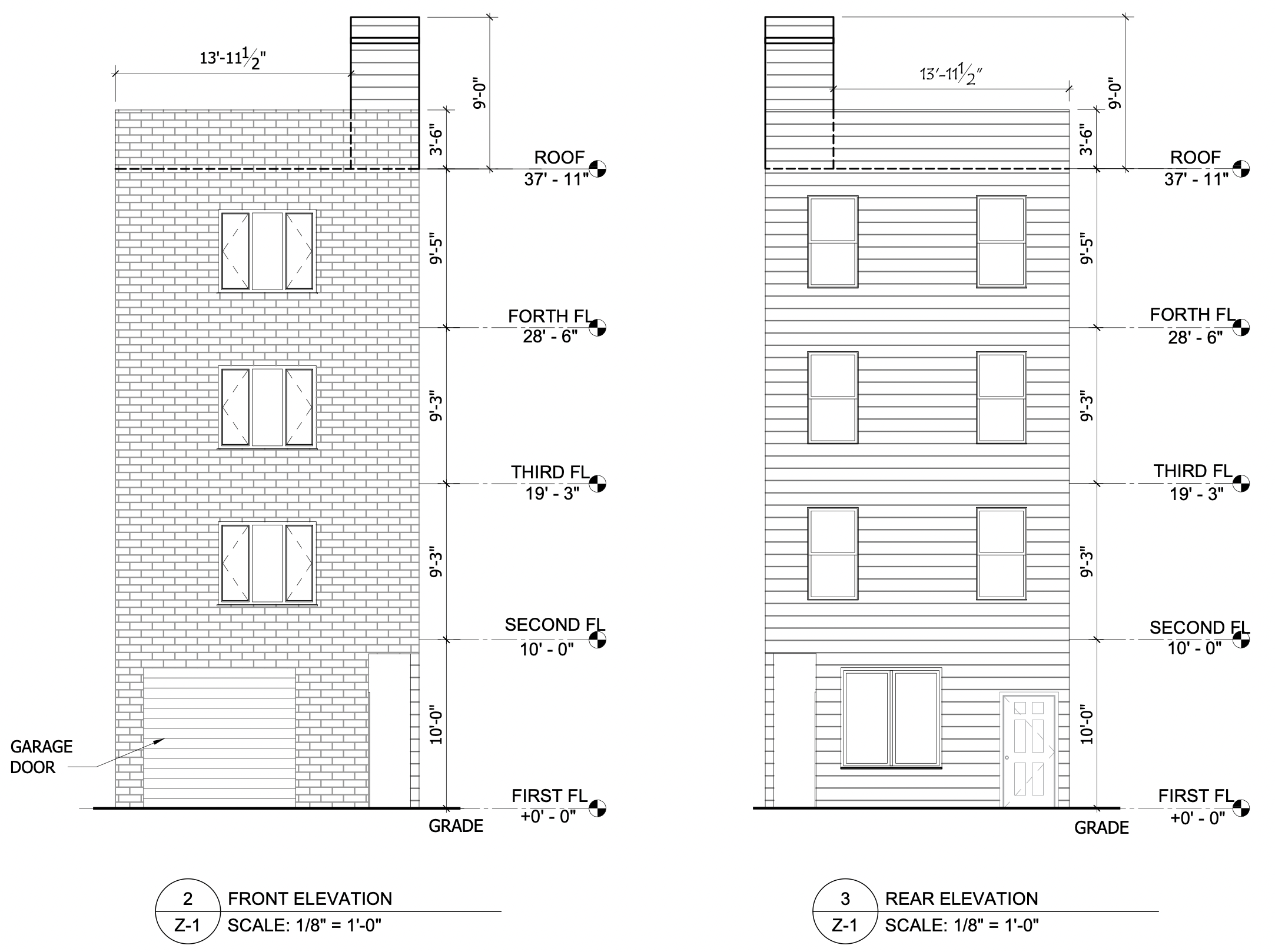
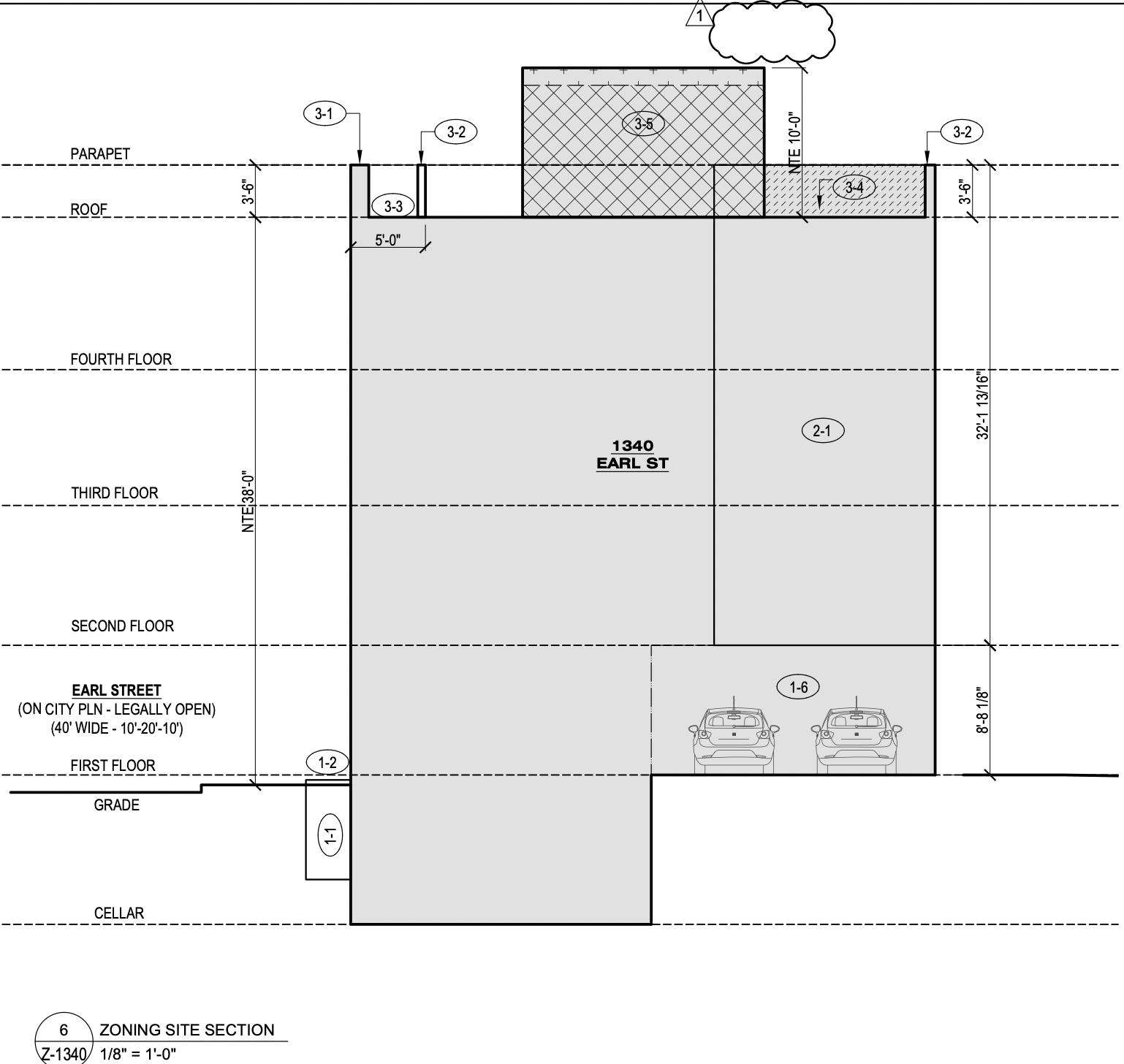
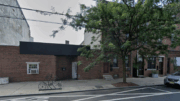
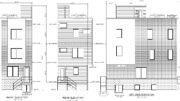

YIMBY describes this home as “a tall, narrow, urbane dwelling”. Although arguably tall and narrow, urbane it is not. Urbane means fashionable, elegant, and polished in style or expression, characterizations that this structure lacks in spades.
A garage front home is by definition a hostile neighbor, reducing the pedestrian experience, eliminating an on-street parking spot, encouraging driving rather than walking or using public trans, precluding ground floor windows and “eyes on the street” that safety requires, ruling out a street tree, and perhaps most importantly, necessitating garage doors that are just plain unpleasant.
Contrary to YIMBY’s contention that the “addition of a two-car garage… follows a common pattern for new homes in Fishtown”, garage front homes are distinctly unusual, either for new construction or rehabilitation. And Fishtown is better off for it.
About urbane dwellings and hostile neighbors:
The 1400 block of Fletcher Street is a service lane for the urbane dwellings fronting on Susquehanna and Norris Streets. There are ten garage doors along Fletcher. This project will not add a garage door, and it will not eliminate an on-street parking space.
The new building will replace an existing garage and add one more dwelling to Fishtown, which will make the 1400 block of Fletcher a little bit more urban, if not urbane.
The disappointment is that this project did not seize the opportunity to reduce the number of 1400 block Fletcher St. garage doors from ten to nine.