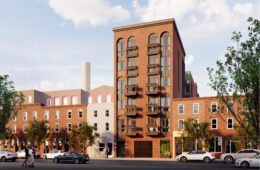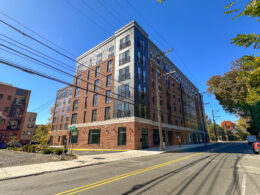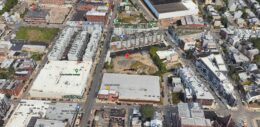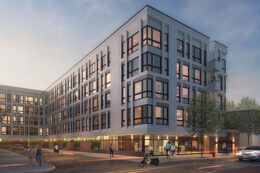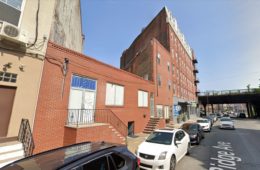Permits have been issued for the construction of a six-story, 200-unit mixed-use development at 1625-35 North 5th Street in Olde Kensington. The new structure will rise from a vacant trapezoidal lot situated on the east side of the block between West Oxford Street and Cecil B. Moore Avenue. Designed by HDO Architecture, the structure will span 133,326 square feet, which, in addition to the abovementioned 200 apartments, will include several thousand square feet of commercial space, over 1,000 square feet of miscellaneous assembly space, artist studios, and parking. Permits list Urban Renewal Builders as the contractor and specify a construction cost of $20.1 million, of which $300,000 is allocated toward excavation.

