Permits have been issued for the construction of a three-story, three-unit apartment building at 650 Brooklyn Street in Haverford North, West Philadelphia. The project will replace a vacant lot on the west side of the block between Wallace Street and Fairmount Avenue. Designed by HDO Architecture, the structure will span 2,778 square feet and will feature a cellar and a roof deck. Permits list Olympia Construction as the contractor and specify a construction cost of $250,000.
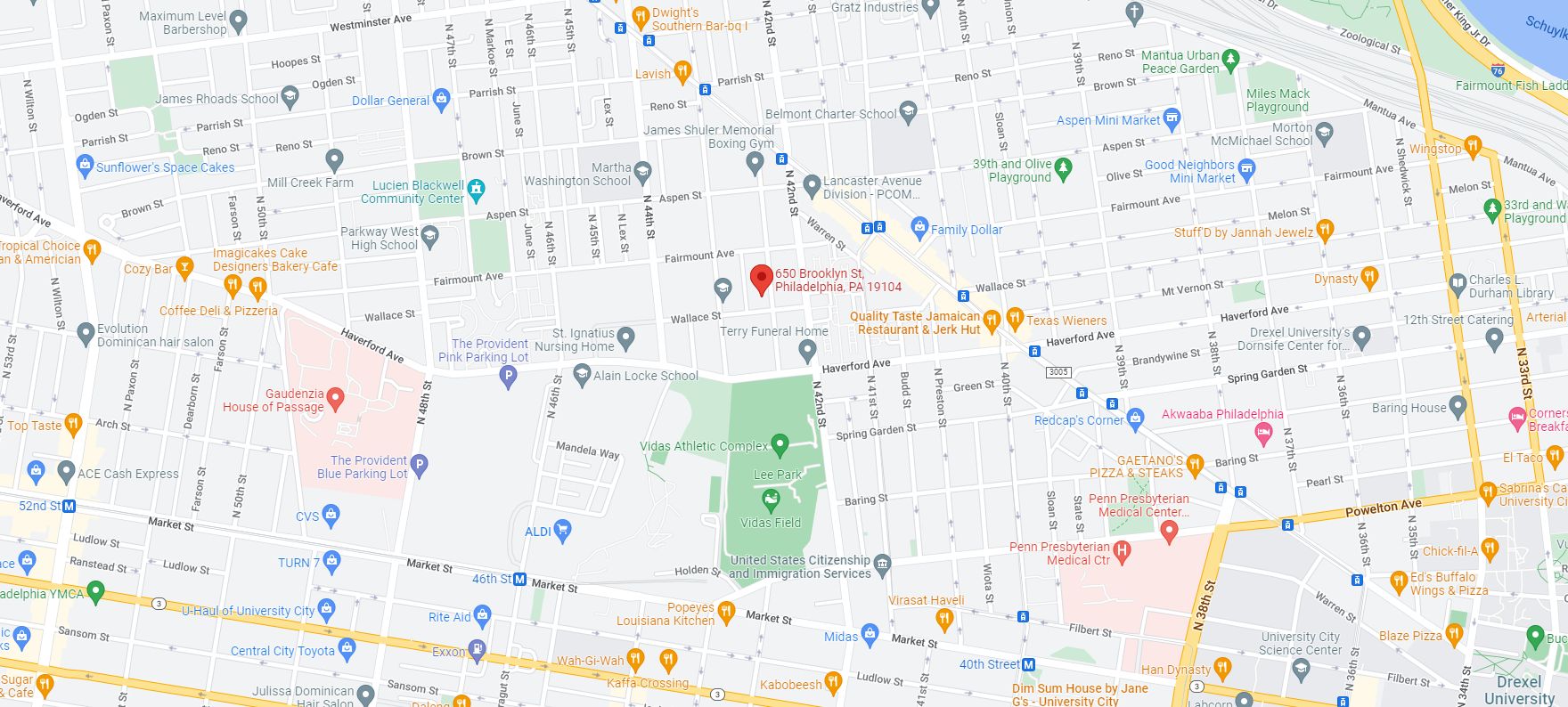
650 Brooklyn Street, Philadelphia. Credit: Google Maps
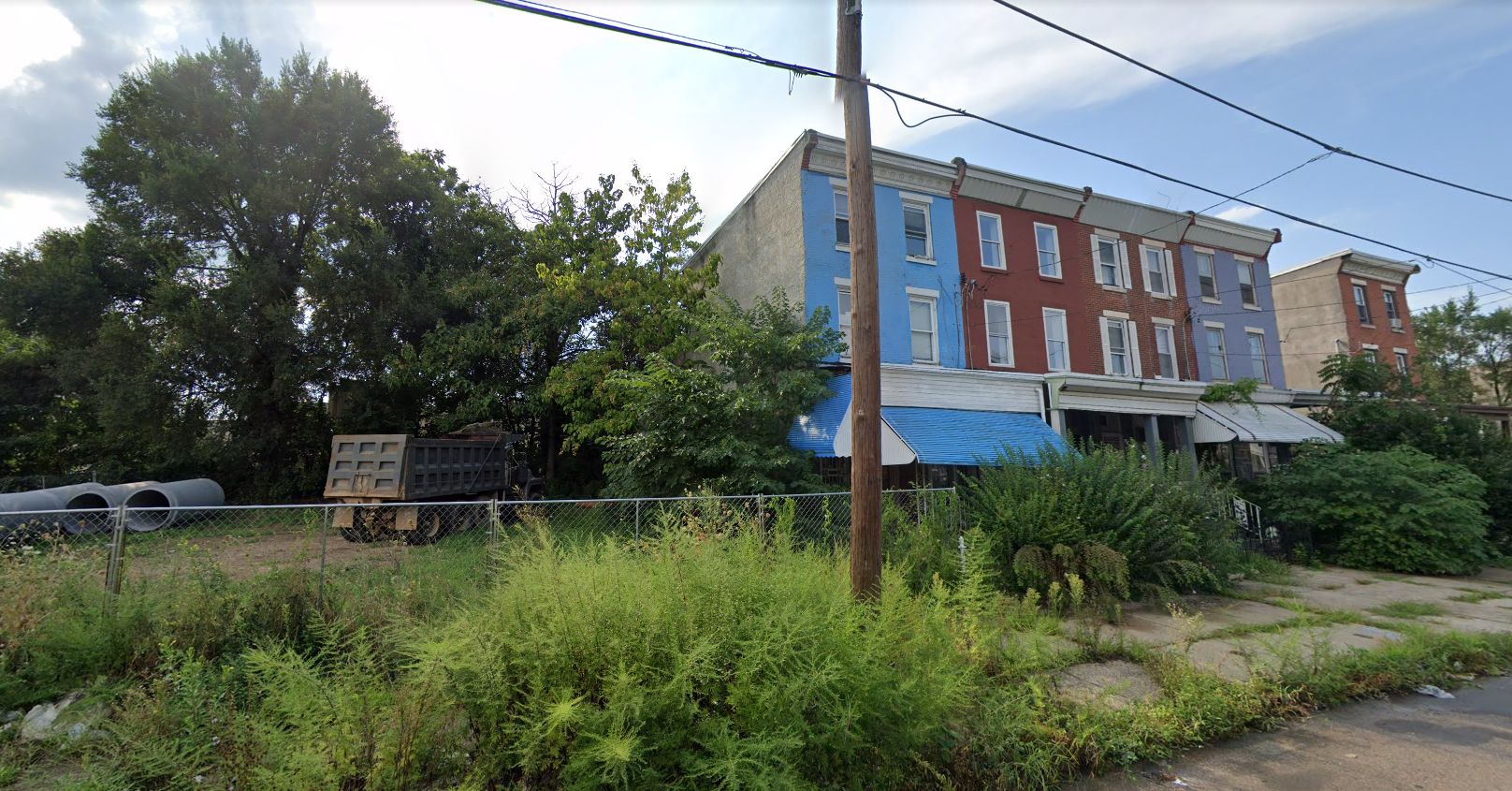
650 Brooklyn Street, Philadelphia. Looking northwest. Credit: Google Maps
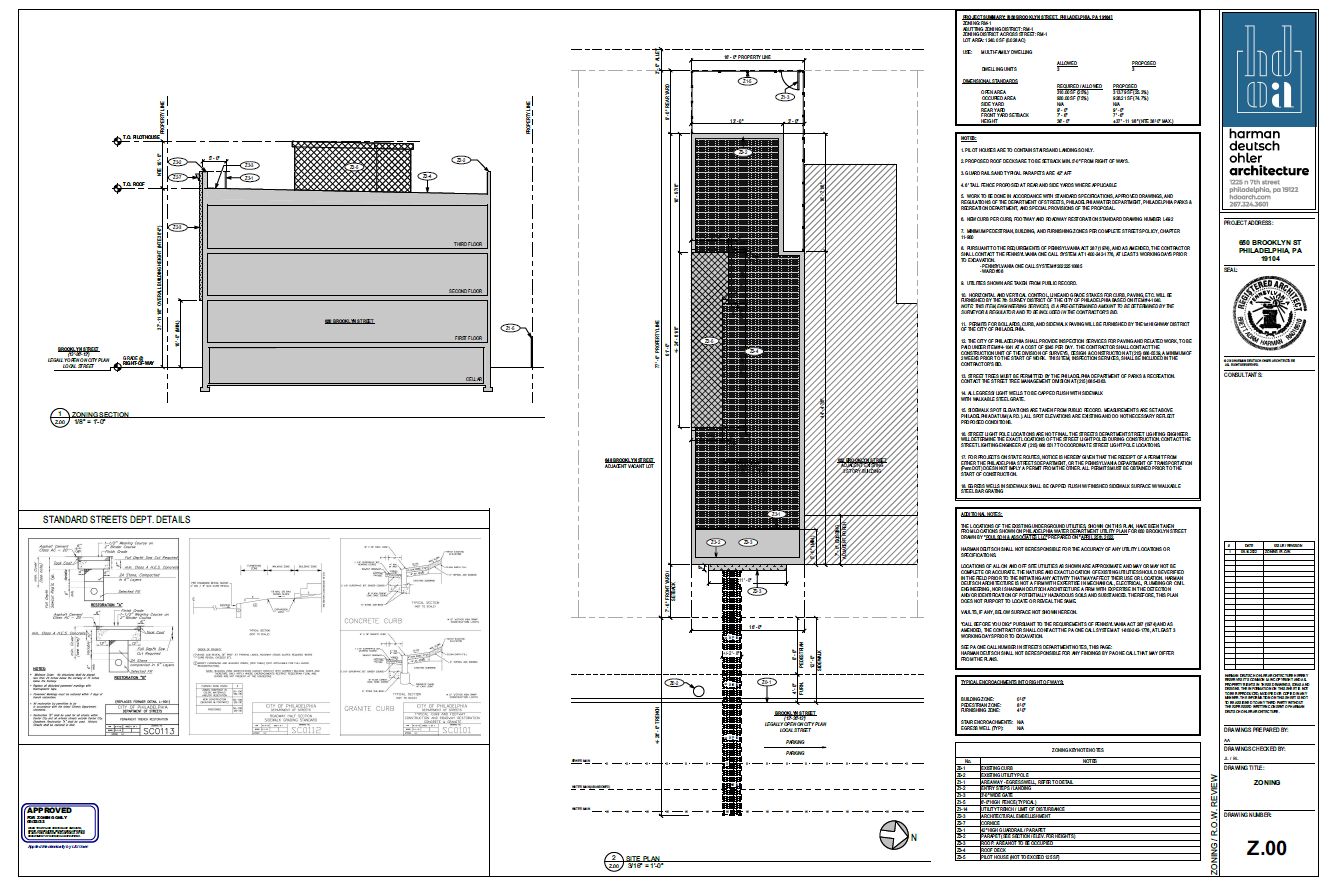
650 Brooklyn Street. Zoning submission. Credit: HDO Architecture via the City of Philadelphia
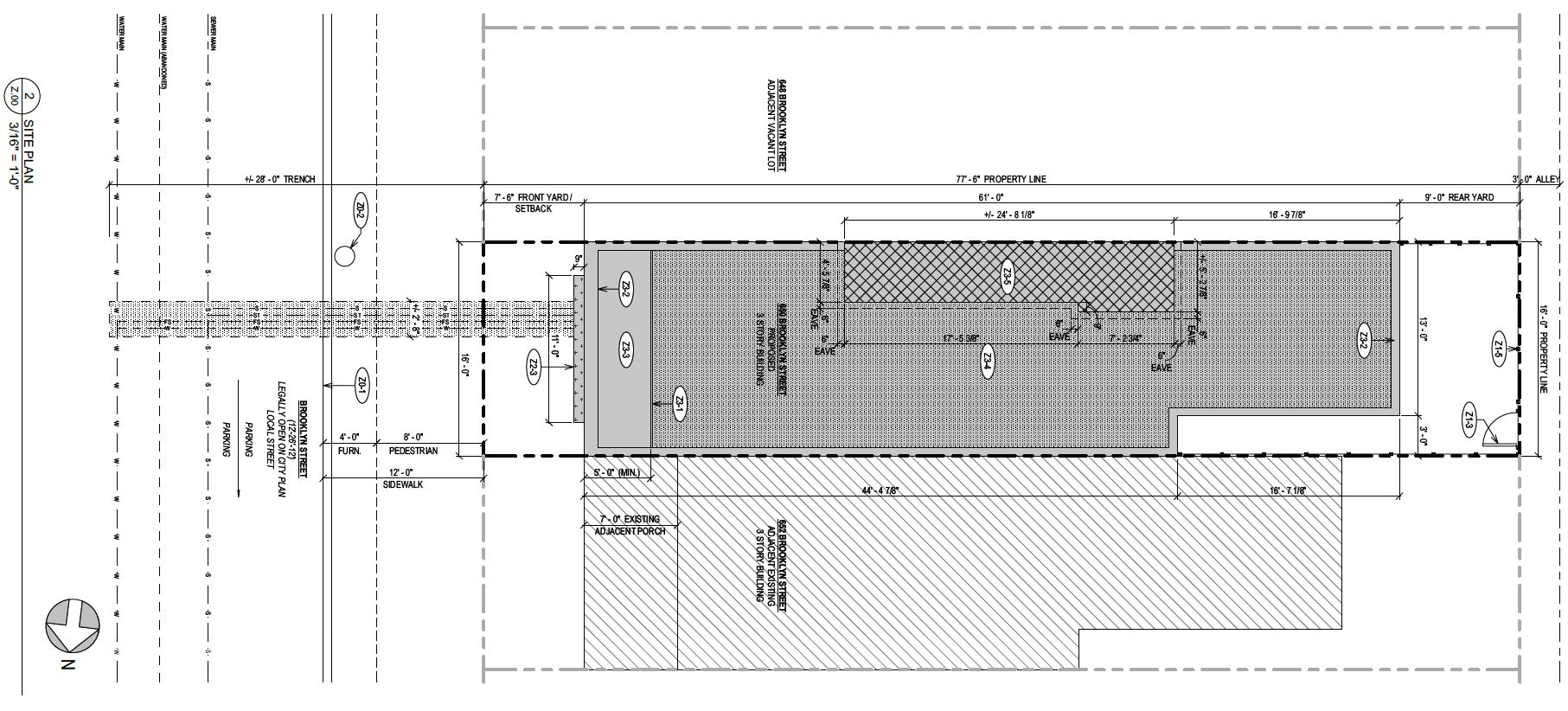
650 Brooklyn Street. Site plan. Credit: HDO Architecture via the City of Philadelphia
The development property spans a rather standard-sized rowhouse lot measuring 16 feet wide and 77-and-a-half-feet deep. The structure will extend 61 feet long, leaving space for a nine-foot-deep rear yard. The building will rise 38 feet to the top of the main roof and around 48 feet to the top of the pilot house. No renderings or elevations are available at the moment, although the building plan and section appear to indicate that the structure will feature a shallow cantilever on the upper two floors facing the street.
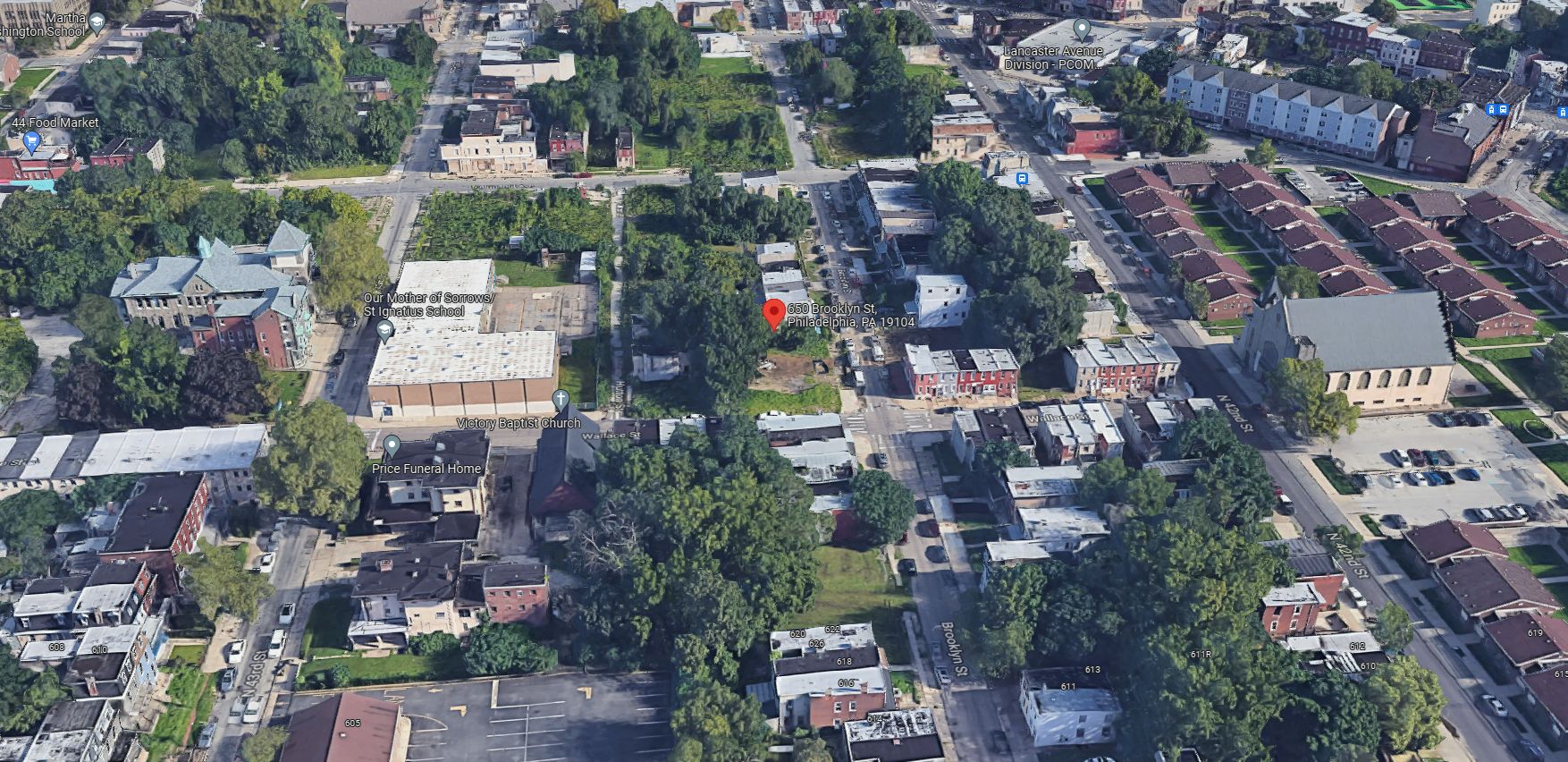
650 Brooklyn Street, Philadelphia. Looking north. Credit: Google Maps
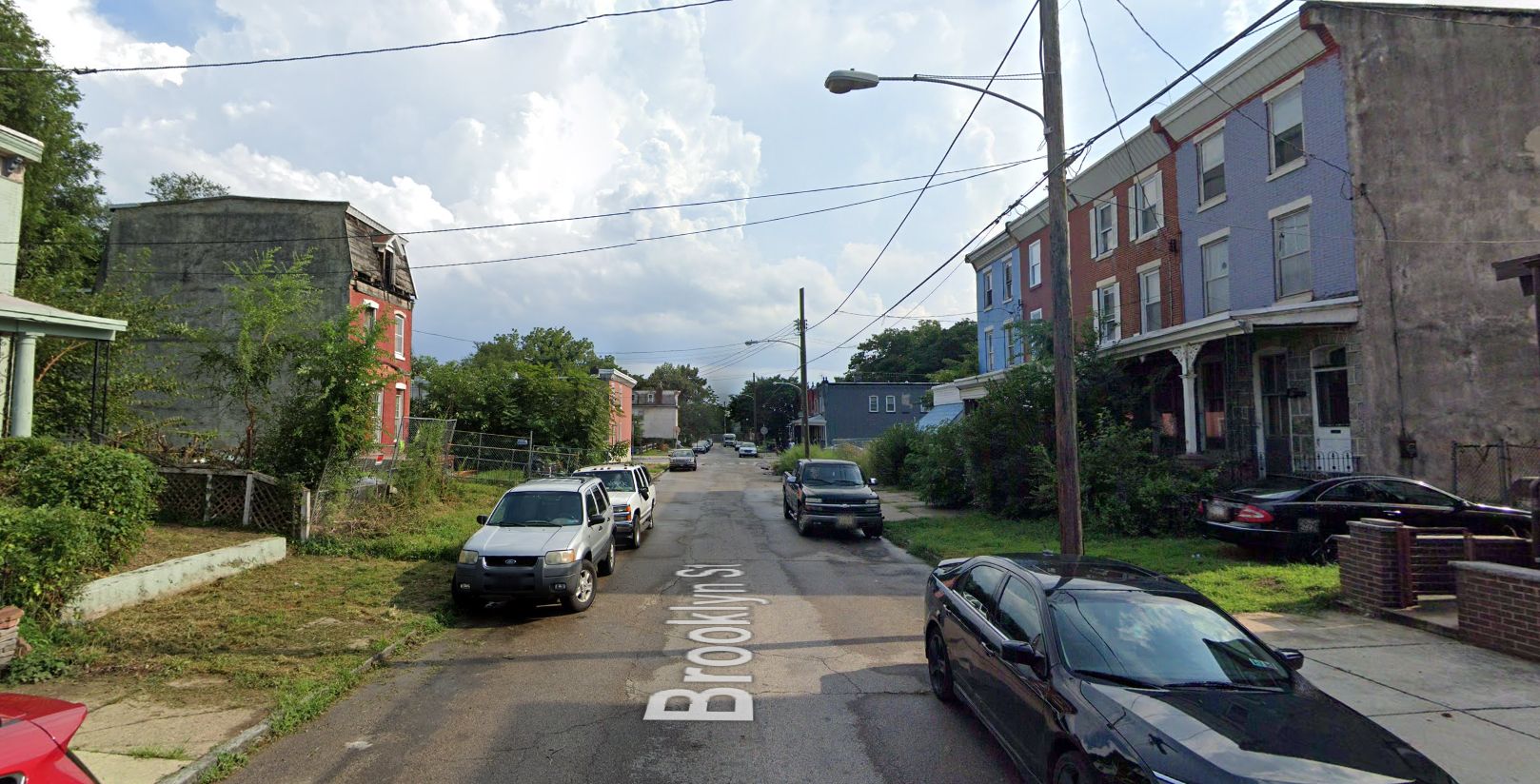
Brooklyn Street, with 650 Brooklyn Street in the background on the center right. Looking south. Credit: Google Maps
The block, which was, apparently, once lined with two- and three-story prewar rowhouses from end to end, has lost around half of its building stock over the years, with most of the remainder persisting in various states of rather dilapidated nd patched-up conditions. The nearby northeastern West Philadelphia neighborhoods, such as Powelton Village, West Powelton, Mantua, and Belmont, have seen a surge of construction driven in great part by the development boom in University City to the south; however, the wave of development has not yet expanded to Haverford North to a similar extent, and the building proposed at 650 Brooklyn Street will be the first new addition to the block since the original prewar rowhouses were constructed along the block.
We encourage the preservation and renovation of the remaining rowhouses along the block and throughout the surrounding neighborhood. In the meantime, we also call for upzoning the development options for the area’s ample vacant lots, allowing for a greater residential density that would respond to the area’s acute housing shortage, generate pedestrian activity, and utilize ample local transit option, which include the Route 10 trolley along Lancaster Avenue, the 40th and 46th Street stations along the Market-Frankford Line, and a number of bus routes.
Subscribe to YIMBY’s daily e-mail
Follow YIMBYgram for real-time photo updates
Like YIMBY on Facebook
Follow YIMBY’s Twitter for the latest in YIMBYnews

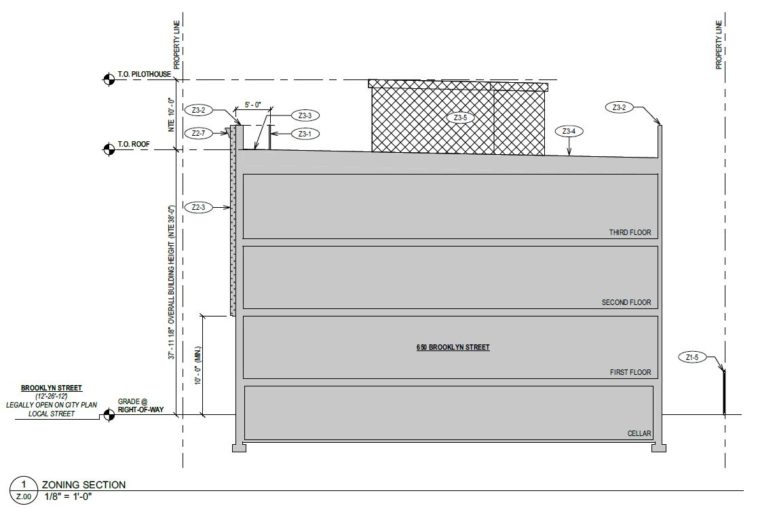




Be the first to comment on "Permits Issued for 650 Brooklyn Street in Haverford North, West Philadelphia"