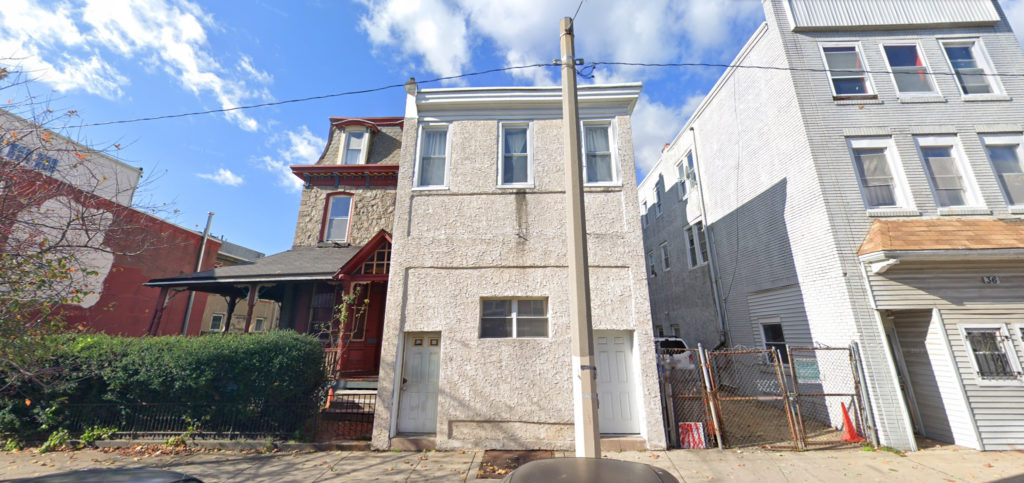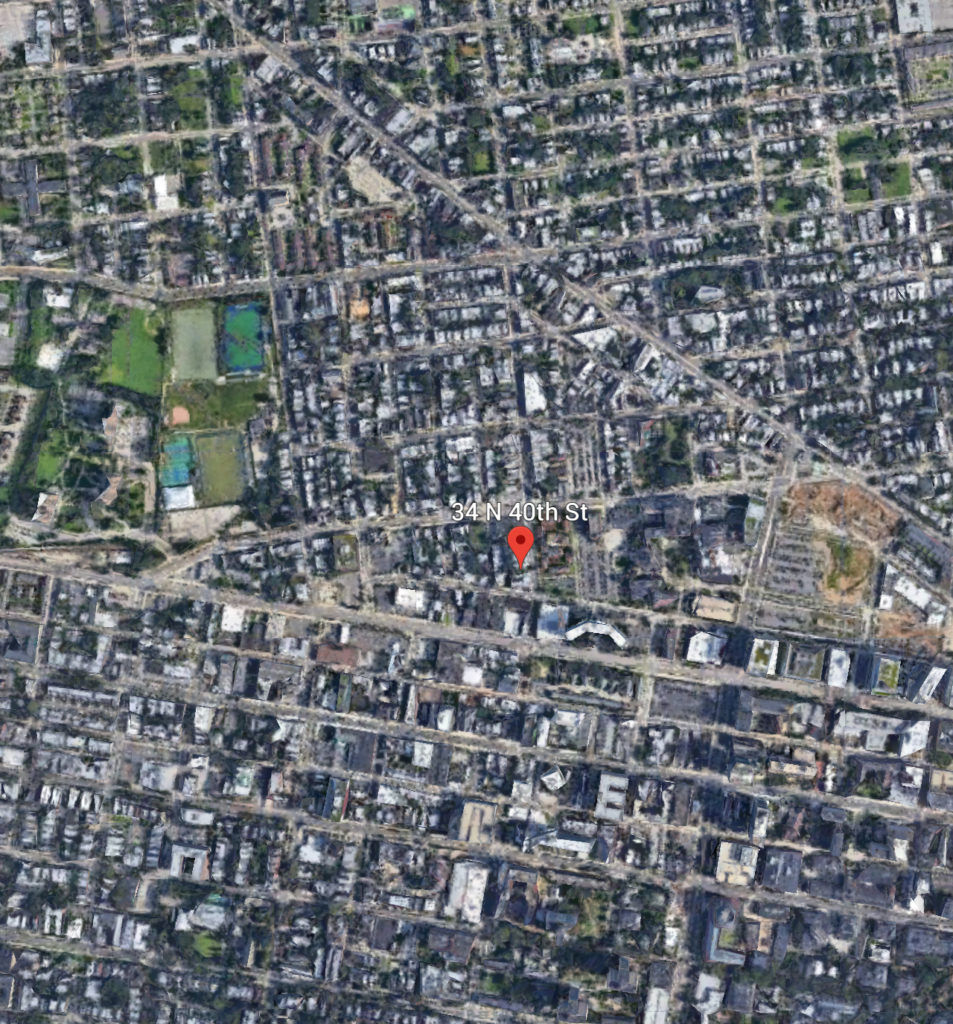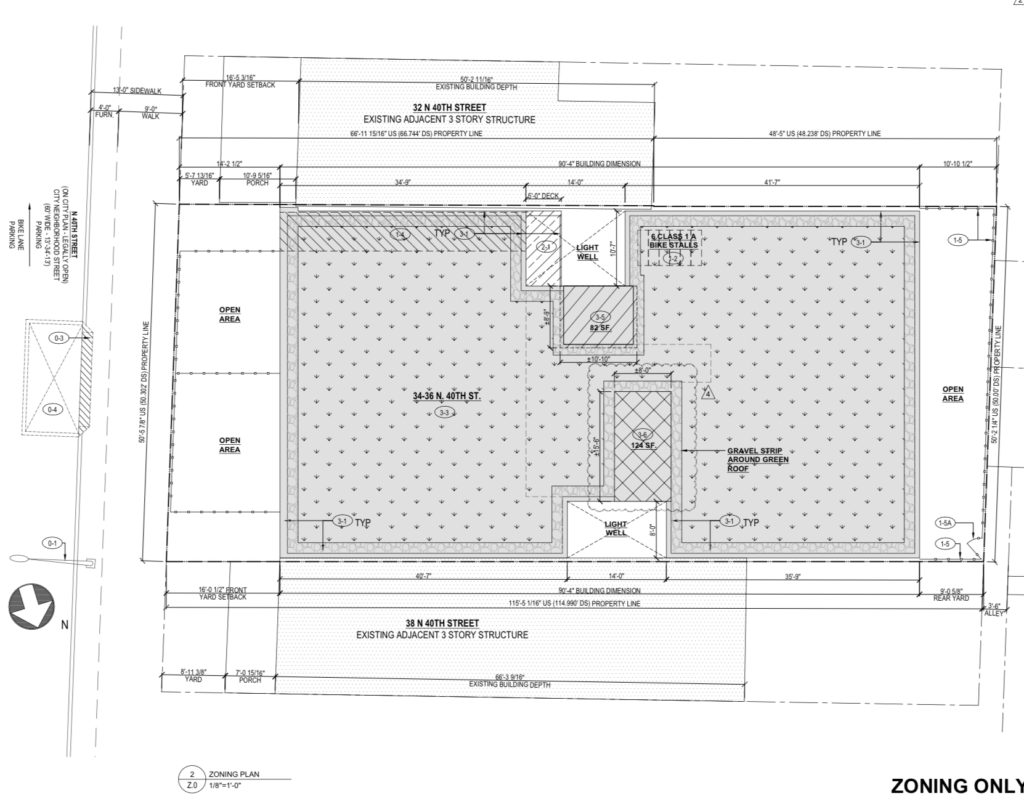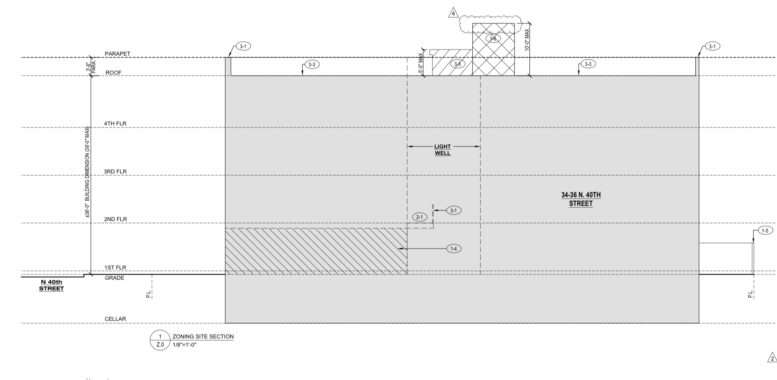Permits have been issued for the construction of a four-story, 16-unit condominium building at 34 North 40th Street in West Powelton, West Philadelphia. Designed by Harman Deutsch Ohler Architecture, the new building will span 4,222 square feet and feature a cellar and a roof deck. Construction costs are listed at $2.12 million.

34 North 40th Street. Credit: Google.
The structure will be replacing a presently standing small-scale multi-family building. The structure stands two stories tall, with a cornice located at the top. The entirety of the facade is coated with white stucco, possibly covering a brick underside. The building’s two front door suggests the structure was a duplex, likely with a downstairs and upstairs unit.

34 North 40th Street. Credit: Google.
The building’s site is located not far out of the heart of University City, which likely be a major draw for future residents. Within very short walking distance, one can reach the campuses of multiple major universities, as well as major office buildings and prime transit along Market Street. Given the site’s location, it is somewhat surprising to see developers opt for condo units, rather than rentals, as other projects in the surrounding area have targeted the student housing/young professional crowd, but this has perhaps left gaps in the housing market that cater towards other groups. Either way, it is a ajar positive to see 16 units moving forward at this location, as that will offer a significant density boost, and is something that could be replicated on other properties in the surrounding area.

34 North 40th Street. Credit: HDO Architecture.
No completion date is known for the project at this time.
Subscribe to YIMBY’s daily e-mail
Follow YIMBYgram for real-time photo updates
Like YIMBY on Facebook
Follow YIMBY’s Twitter for the latest in YIMBYnews


Be the first to comment on "Permits Issued for 34 North 40th Street in West Powelton, West Philadelphia"