Permits have been issued for the construction of a new mixed-use building at 1359 Frankford Avenue in Fishtown. Designed by NORR, with Tester Construction as the contractor, the new building will stand four stories tall, with a commercial space on the ground floor. There will be 61 apartments throughout the structure, with access to a common roof deck situated at the top. In total, the building will span 48,475 square feet. Construction costs are listed at $7.5 million.
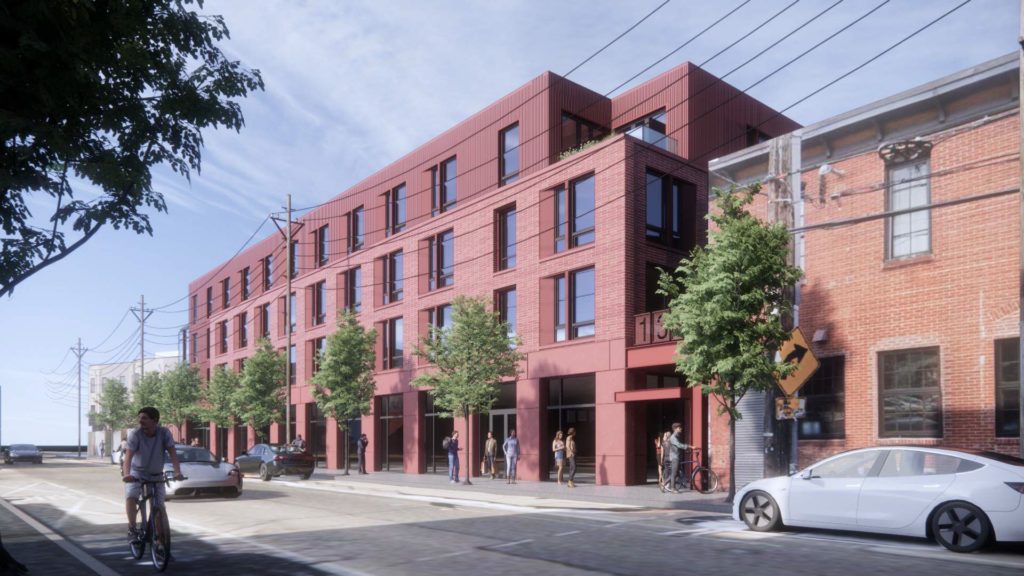
1359 Frankford Avenue. Credit: NORR via the Civic Design Review
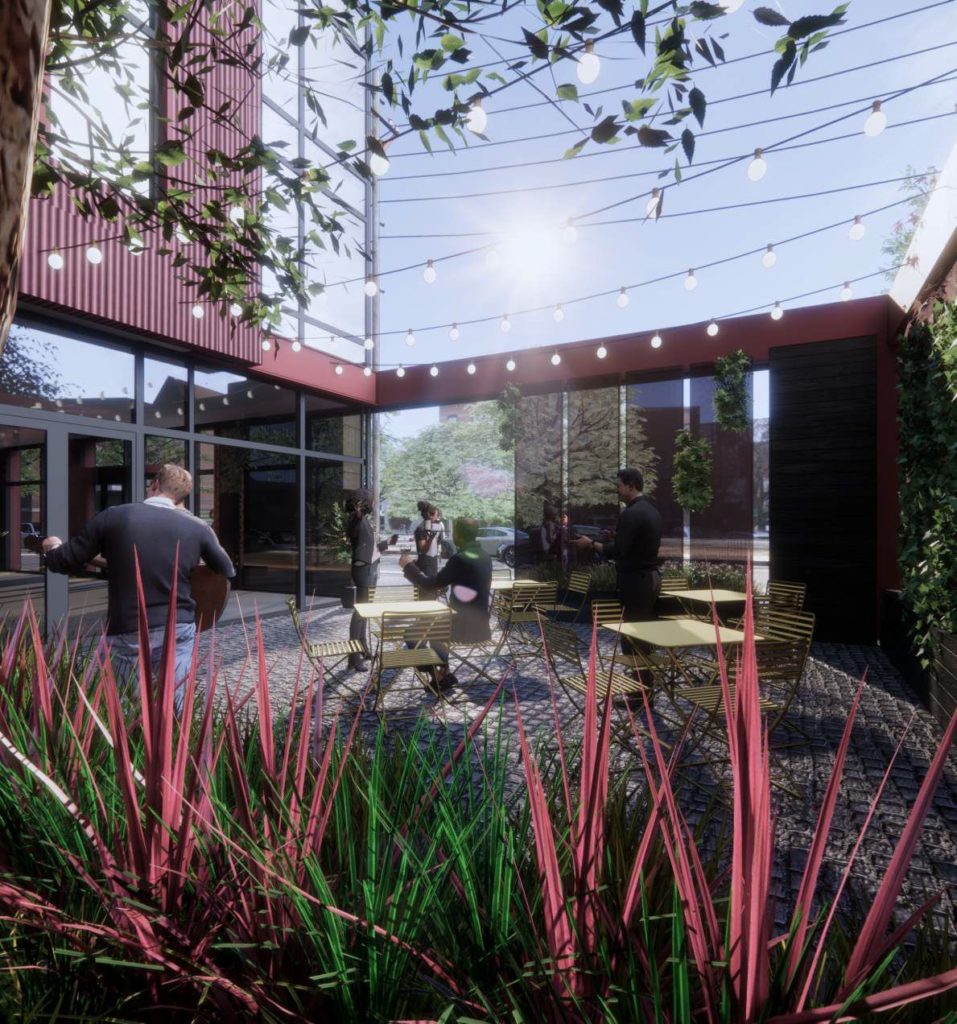
1359 Frankford Avenue. Credit: NORR via the Civic Design Review
The new building will feature a light red, modern exterior comprised of materials such as metal cladding, steel girders, and brick. The building’s frontage along Frankford Avenue is where most of the diversity can be found. Light red panels cover the ground floor and create a pleasant street presence when paired with floor-to-ceiling windows. Above, brick will cover the second and third floors and frame a grid of windows. Finally, the fourth floor and the northern edge of the building will utilize red sheet metal. The steel framing pieces will mostly act as an accent around building entrances.
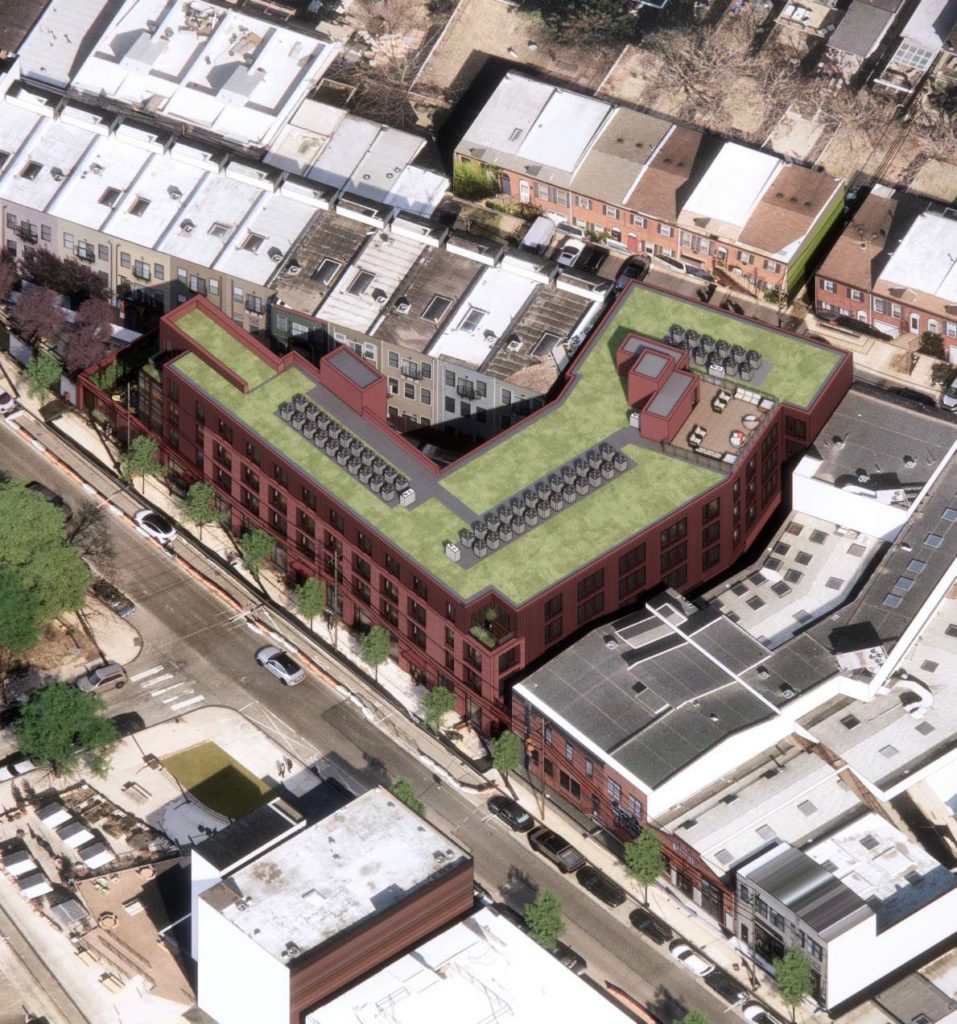
1359 Frankford Avenue. Credit: NORR via the Civic Design Review
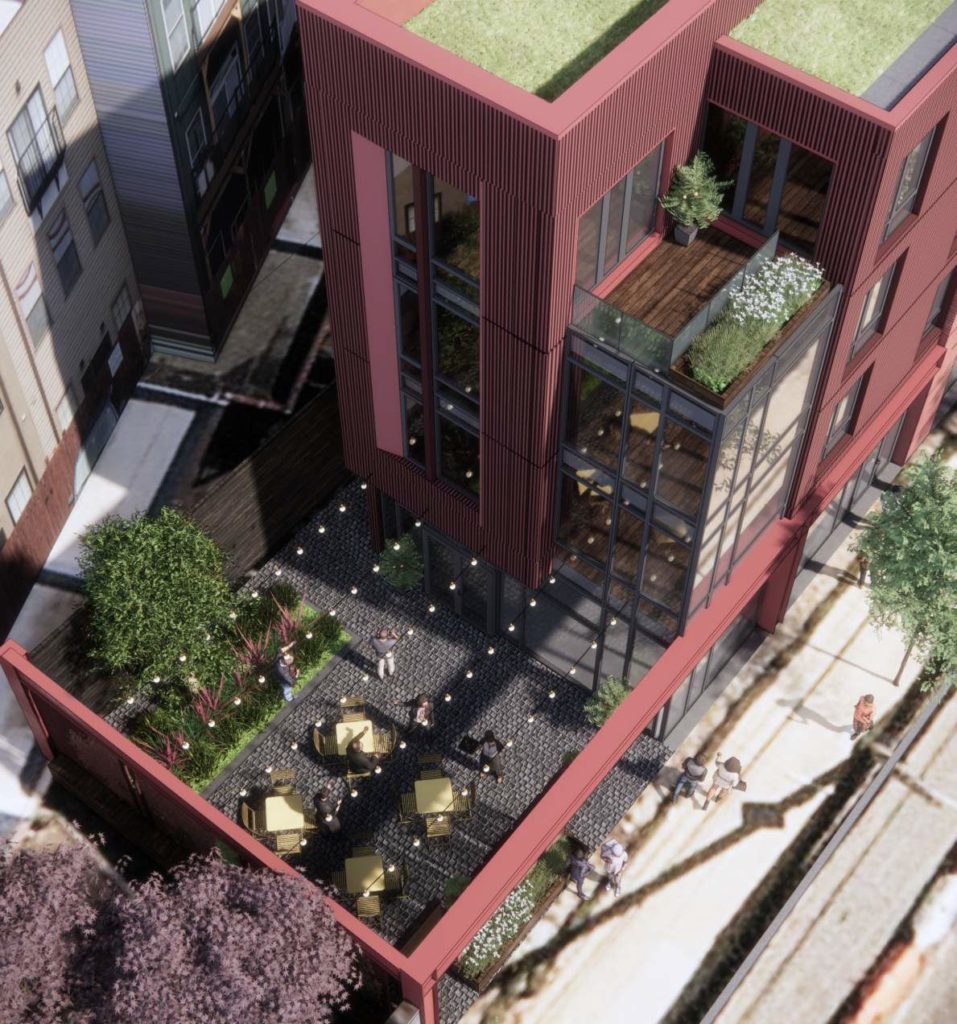
1359 Frankford Avenue. Credit: NORR via the Civic Design Review
An abundance of additional renderings exist for the project are available at YIMBY’s previous article which took an in depth look at the project’s design. The article discusses the structure’s exterior, street presence, and planned outdoor amenity spaces.
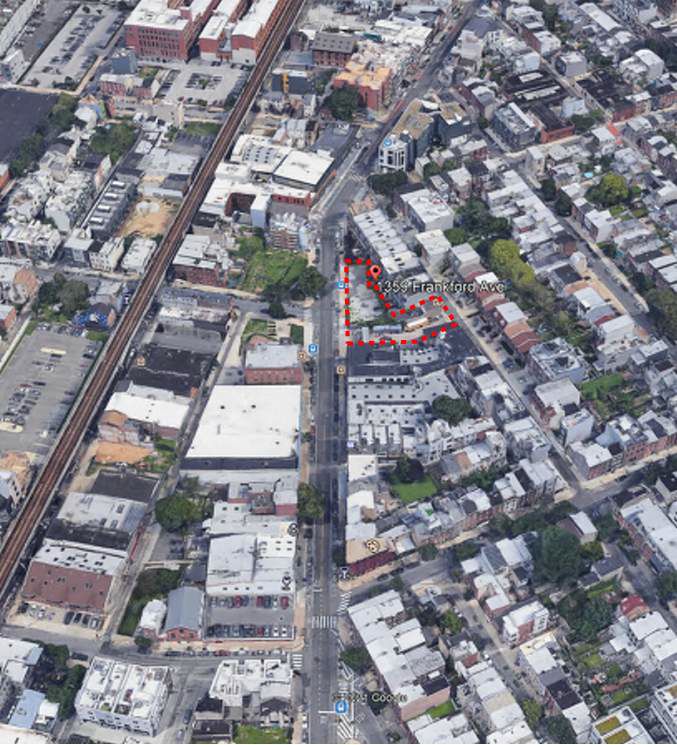
1359 Frankford Avenue. Credit: NORR via the Civic Design Review
The new buidling is replacing a vacant lot, a part of a surprisingly large concentration of such properties on this stretch of Frankford Avenue. The lot has long been in contention for some new forms of development, but unfortunately all other projects to this point fell through and nothing moved forward. So far, this project has made it the farthest, and it seems fairly likely that this building will be constructed in the coming months and bring another 61 units online for the area.
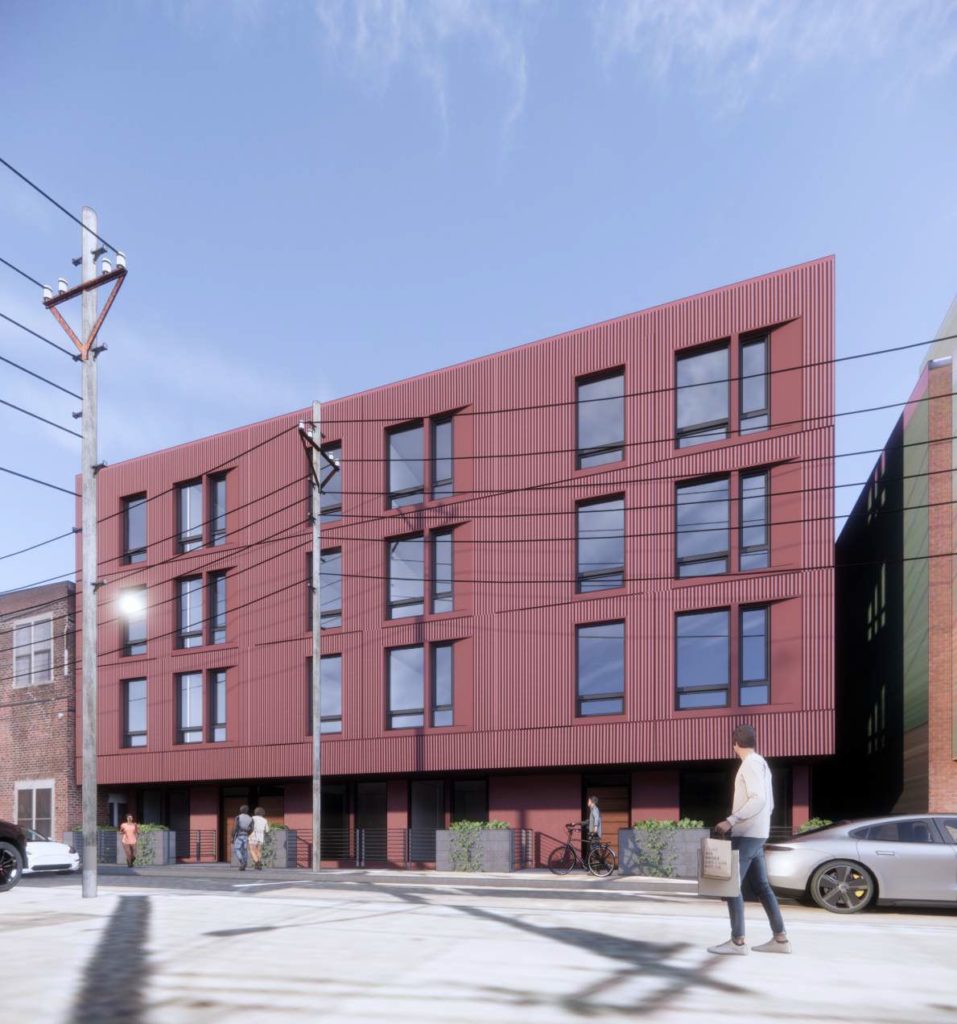
1359 Frankford Avenue. Credit: NORR via the Civic Design Review
The project will be a fantastic addition for Fishtown and will act as a leading example for other infill projects citywide. The fairly high concentration of density is solid in this location, and the presence of commercial space on the ground floor will further benefit the commercial corridor. The lack of parking in this location is not too problematic, as the site is within walking distance from a variety of amenities, and the Market-Frankford Line is available as a starting point for more distant trips.
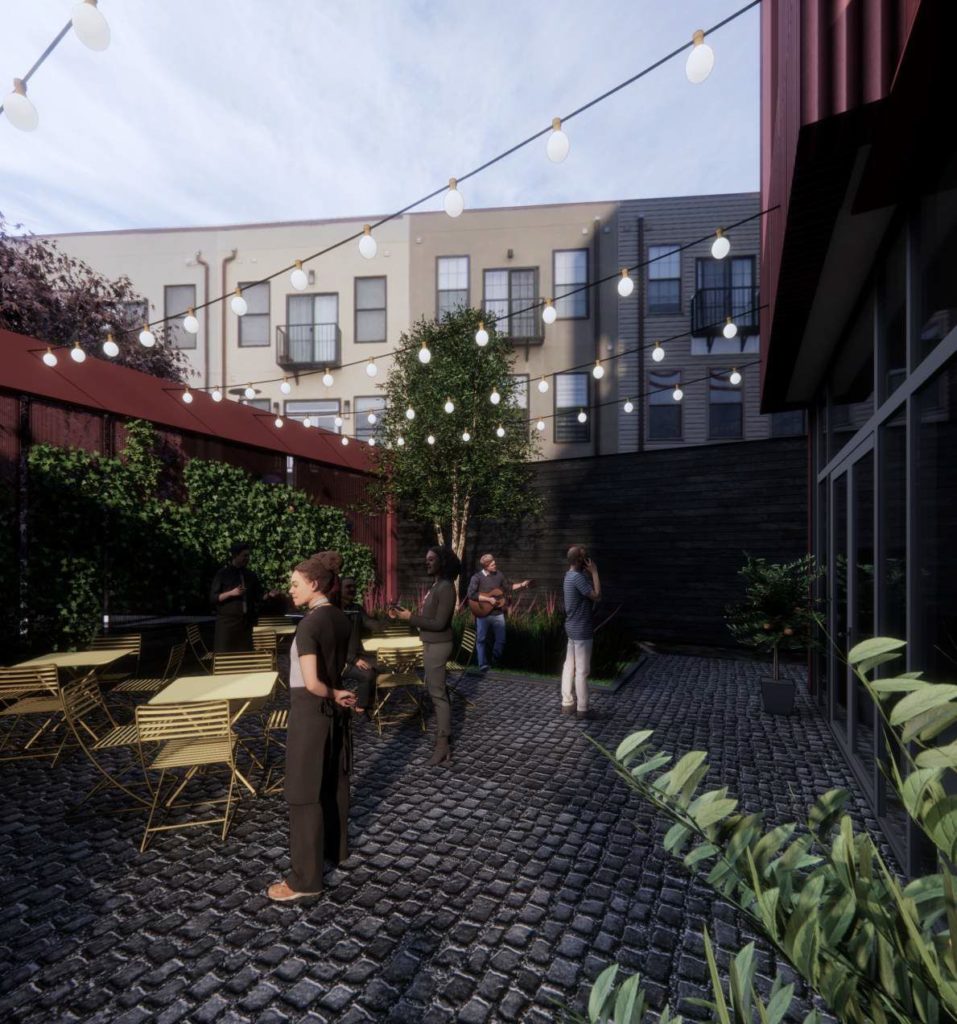
1359 Frankford Avenue. Credit: NORR via the Civic Design Review
No completion date is known for the project at this time, though YIMBY will continue to keep track of its progress moving forward.
Subscribe to YIMBY’s daily e-mail
Follow YIMBYgram for real-time photo updates
Like YIMBY on Facebook
Follow YIMBY’s Twitter for the latest in YIMBYnews

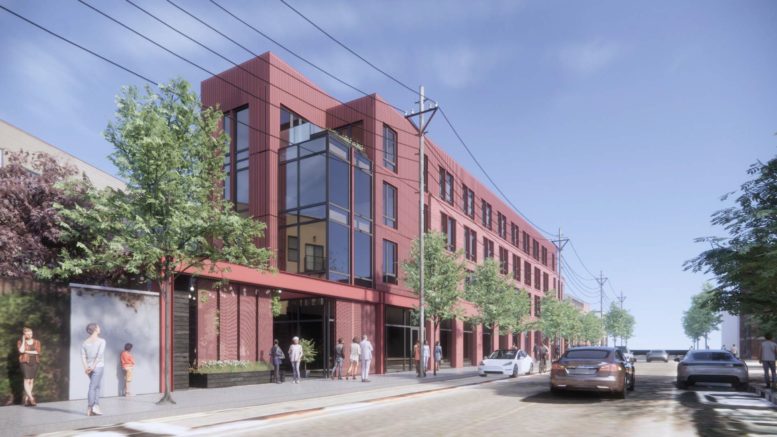
It was supposed to be 5 stories and the crazies got it cut to four stories.
Poor baby
Jesus just fix that sidewalk in front of the property already.