A recent site visit by Philadelphia YIMBY has observed that construction work is nearing completion at a five-story, 38-unit mixed-use building at 1600 North Front Street in Fishtown. The property is bound by North Front Street, which carries the elevated Market-Frankford Street Line, to the east, West Oxford Street to the south, and Hope Street to the west. Designed by KJO Architecture, the project will include ground-floor retail, two elevators, a 12-car garage, and a roof deck. Permits list Chatham Bay Construction Services as the contractor and specify a construction cost of $6 million.
At the time of our last visit in March, we found the building’s structural frame completed, awaiting facade installation. Half a year later, our most recent visit found that the building stands largely complete, with few signs of construction remaining aside from sidewalk barriers and bollards and interior wrapping at the retail space.
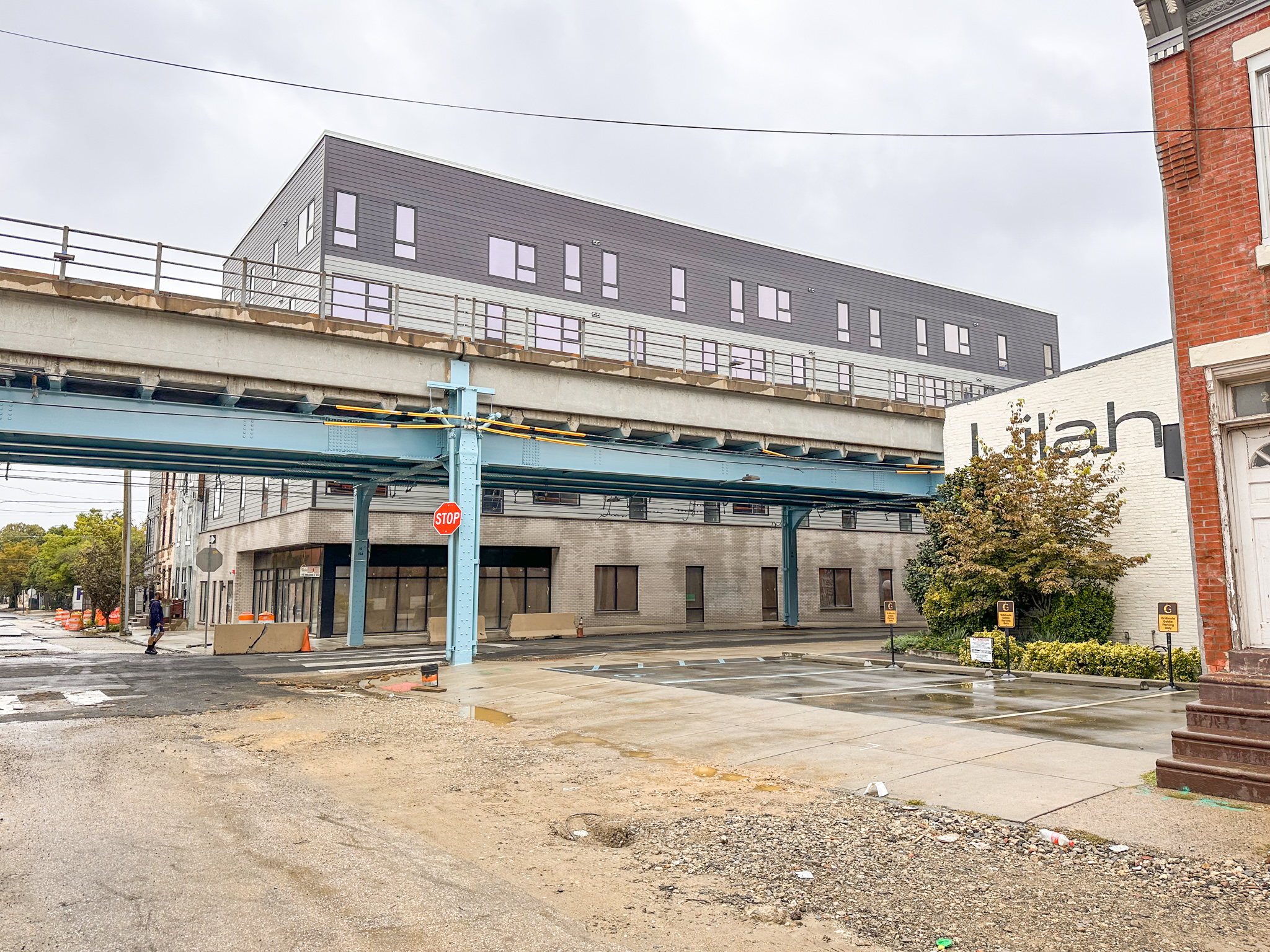
1600 North Front Street. Photo by Jamie Meller. August 2023
As built, the development came out plainer than the original design, which featured street-facing cantilevers and shallow angled projections, and also plainer than a pared-down second version, which flattened the structure down to a rectilinear boxy form yet retained alternating black and white horizontal facade strips. In our opinion, however, the further simplified design makes for an improvement over the latest rendering. Instead of seemingly random, avant-garde horizontal and vertical stripes across the facade, the singular remaining dark band at the top floor lends the building a traditional compositional “column” arrangement, with a tactile, pedestrian-friendly brick base, a plain light-colored middle “shaft,” and a single-story darker-colored crown.
The horizontal bands on the siding accentuate both the building’s squat form and the north-south motion of the trains along the El, while staggered, variously-sized windows also enhance a sense of motion and dynamism.
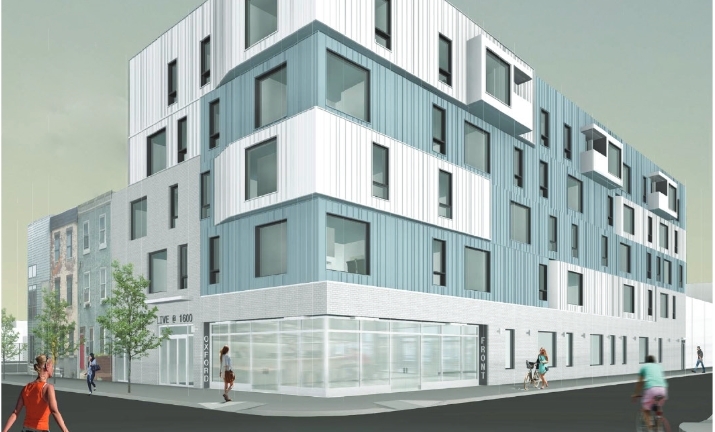
1600 North Front Street. Rendering credit: KJO Architecture
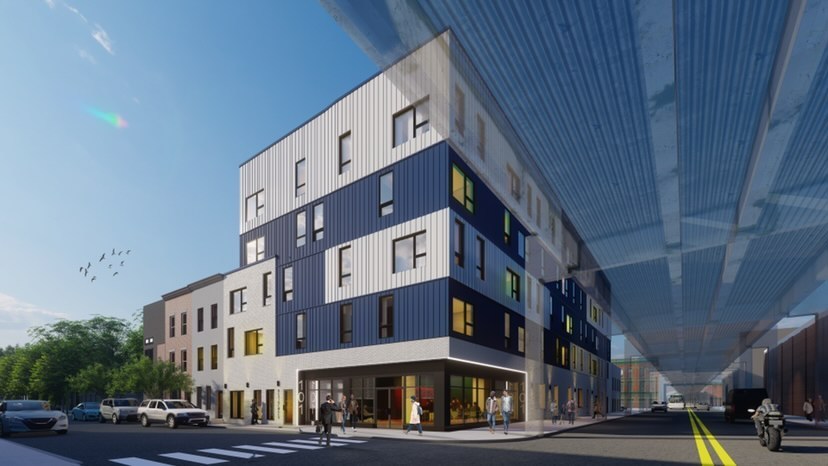
1600 North Front Street. Rendering credit: KJO Architecture
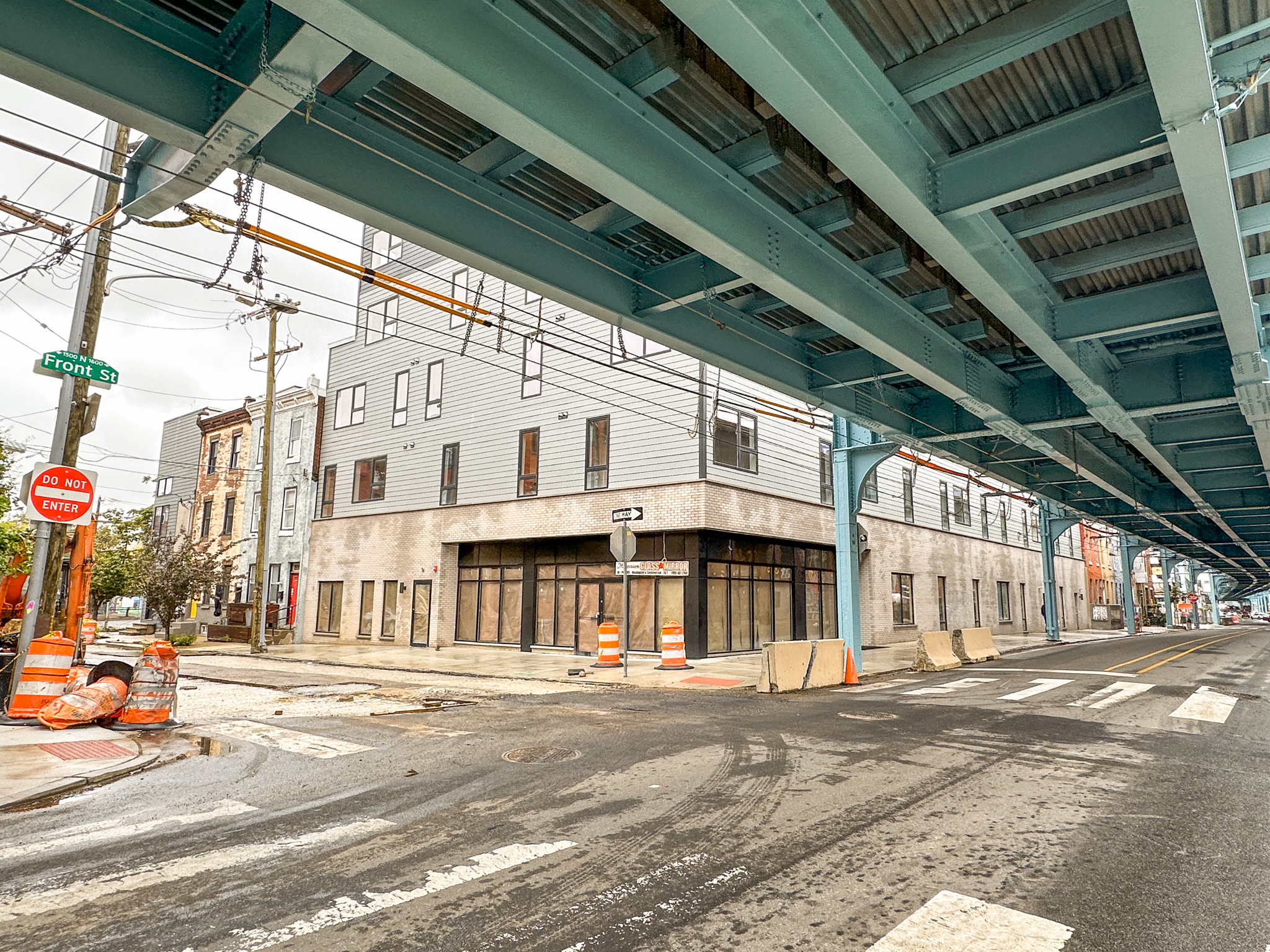
1600 North Front Street. Photo by Jamie Meller. August 2023
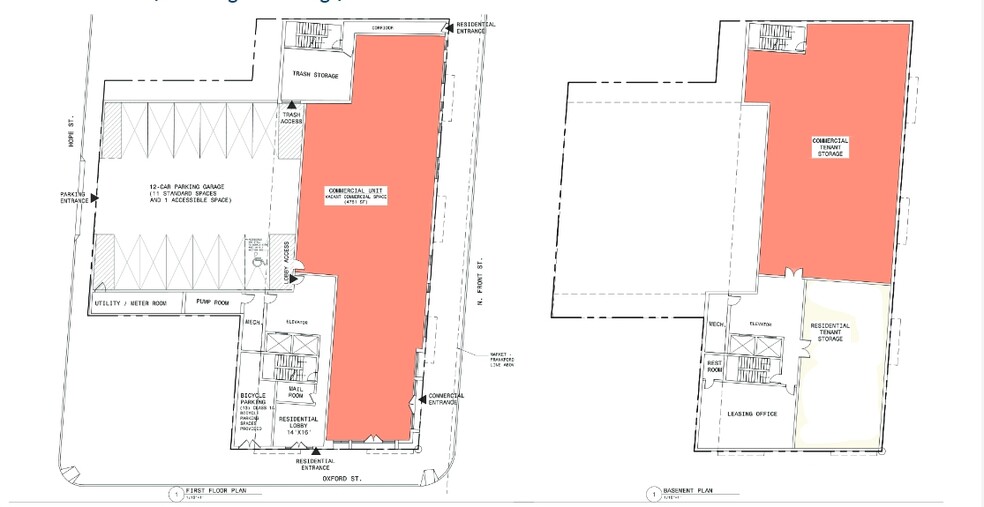
1600 North Front Street. Ground floor and basement plan. Credit: KJO Architecture
Retail will extend along the entire length of of the Front Street facade at the ground floor, making a major contribution to the rapidly growing commercial corridor. The residential lobby will face Oxford Street, and another minor residential entrance will be situated at the north end of the Front Street side.
Parking space will be relegated to the west side of the site. Although vehicular access via narrow, alley-like Hope Street may seem challenging, it is certainly not impossible, and, notably, preserves the important Front Street frontage entirely for retail space.
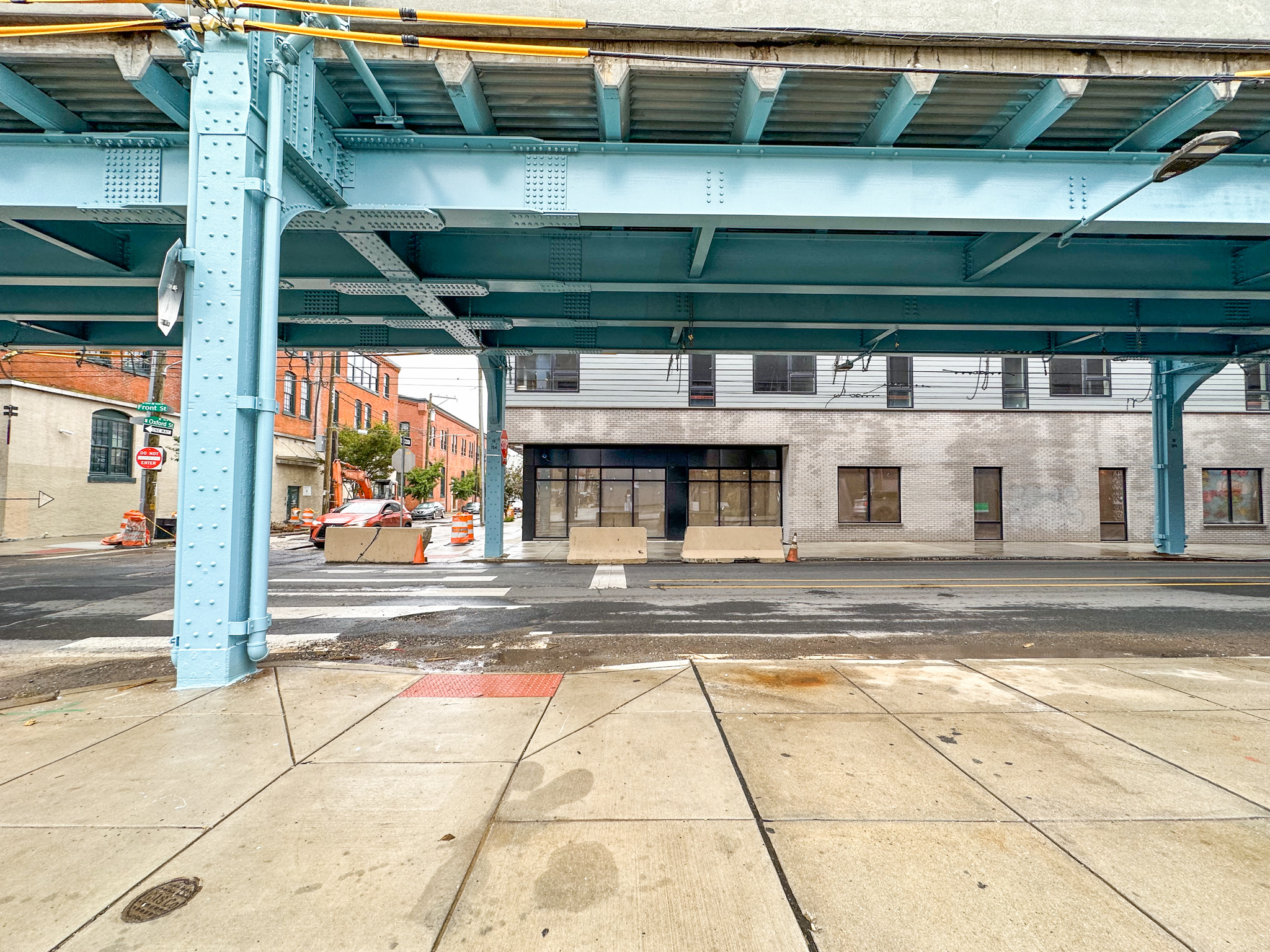
1600 North Front Street. Photo by Jamie Meller. August 2023
The tallest part of the building is situated along Front Street, and the structure recedes in size to the west, where it faces a predominantly low-rise neighborhood. A third-story setback at Oxford Street matches the cornice line of an adjacent prewar rowhouse, making for a particularly pleasant contextual gesture.
As the structural frame is already complete, we can see that the building already looks imposing when viewed from Front Street to the east yet does not overwhelm its surroundings when viewed from the west.
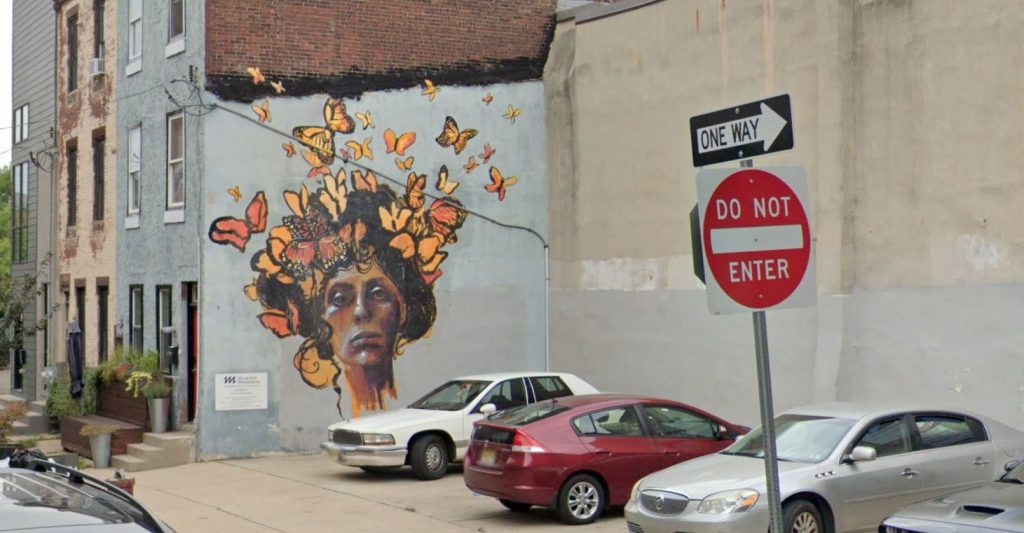
1600 North Front Street. Looking northeast. November 2018. Credit: Google Maps
The project makes for a significant improvement for the site, where an unremarkable commercial/industrial building formerly stood. Unfortunately, the new building blocks a mural on Oxford Street, titled No Borders and painted by Molly Crabapple for Mural Arts Philadelphia five years ago in 2017. However, the development more than makes up for it with its significant addition of residential stock and commercial space in a transit-adjacent location (the Girard and Berks stations on the El sit within four and three blocks to the south and to the north, respectively), near the junction of the Fishtown, Olde Kensington, and Norris Square neighborhoods. We look forward to seeing how the facade will turn out.
Subscribe to YIMBY’s daily e-mail
Follow YIMBYgram for real-time photo updates
Like YIMBY on Facebook
Follow YIMBY’s Twitter for the latest in YIMBYnews

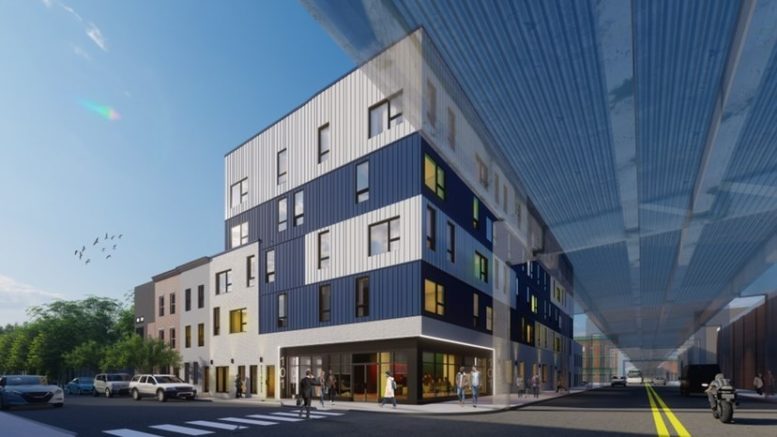
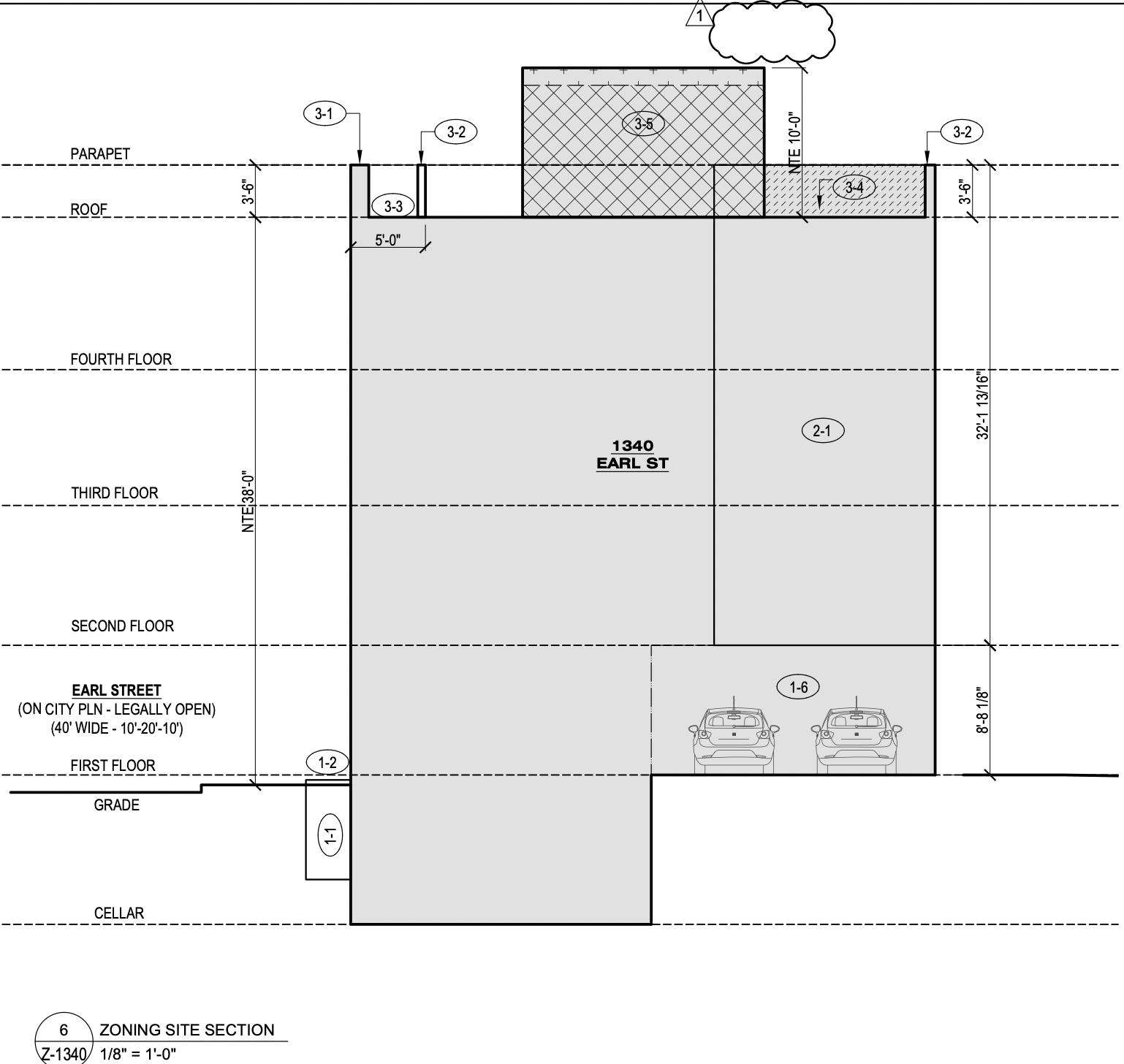
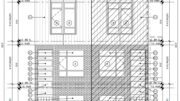

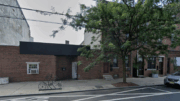
What an eyesore.