Permits have been issued for the construction of a three-story two-family rowhouse at 1942 North 32nd Street in Strawberry Mansion, North Philadelphia. The structure will rise on a vacant lot situated on the west side of the block between Arlington Street and West Norris Street. Designed by the 24/7 Design Group, the building will span 3,244 square feet and will feature a cellar and a covered porch. Permits list Metty LLC, doing business as Santuario PHL, as the contractor.
Construction costs are listed at $310,000, of which $15,000 is allocated toward electrical work, $15,000 for mechanical work, $15,000 for plumbing work, and $30,000 for excavation work.
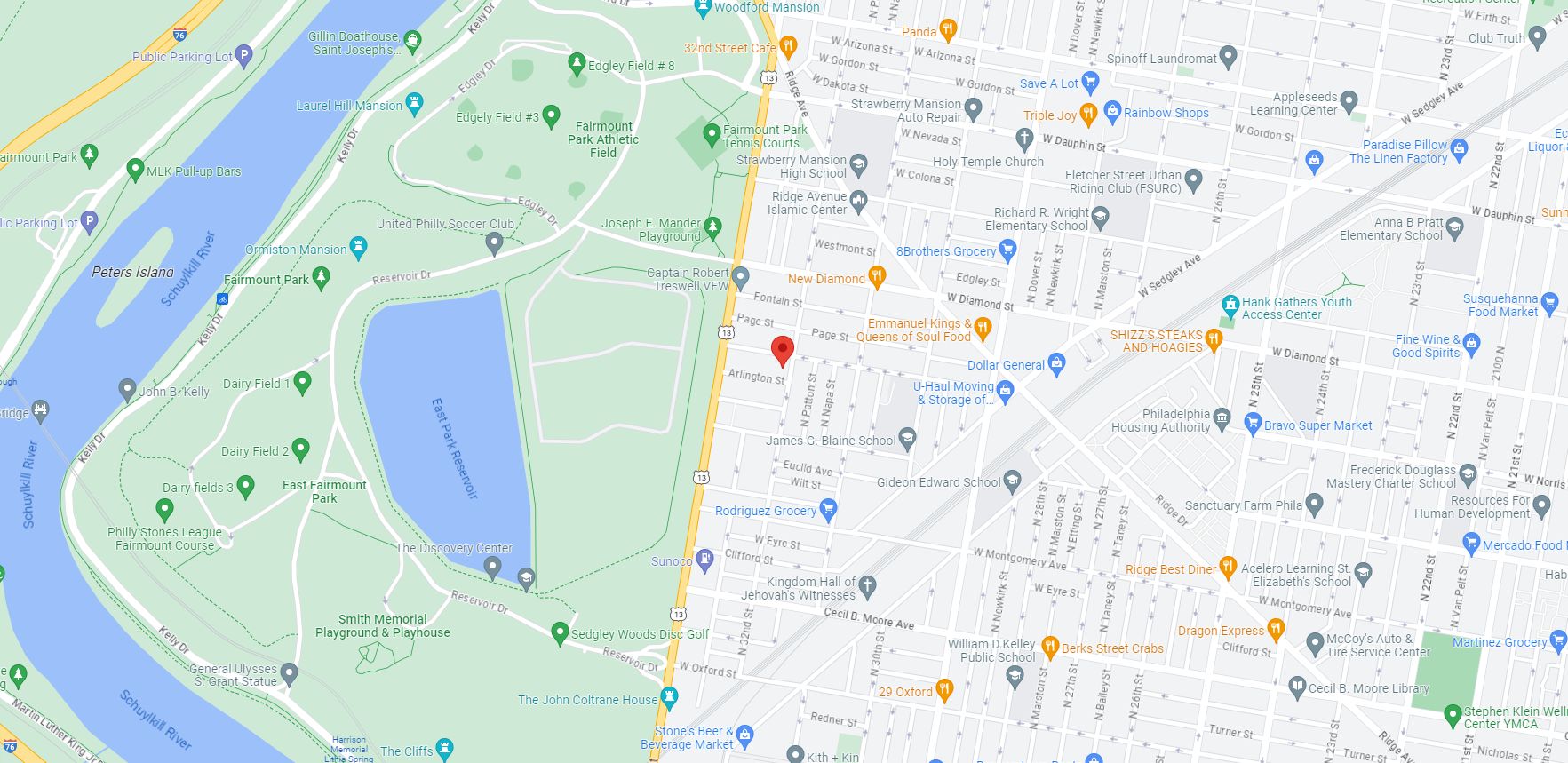
1942 North 32nd Street. Site map. Credit: Google Maps
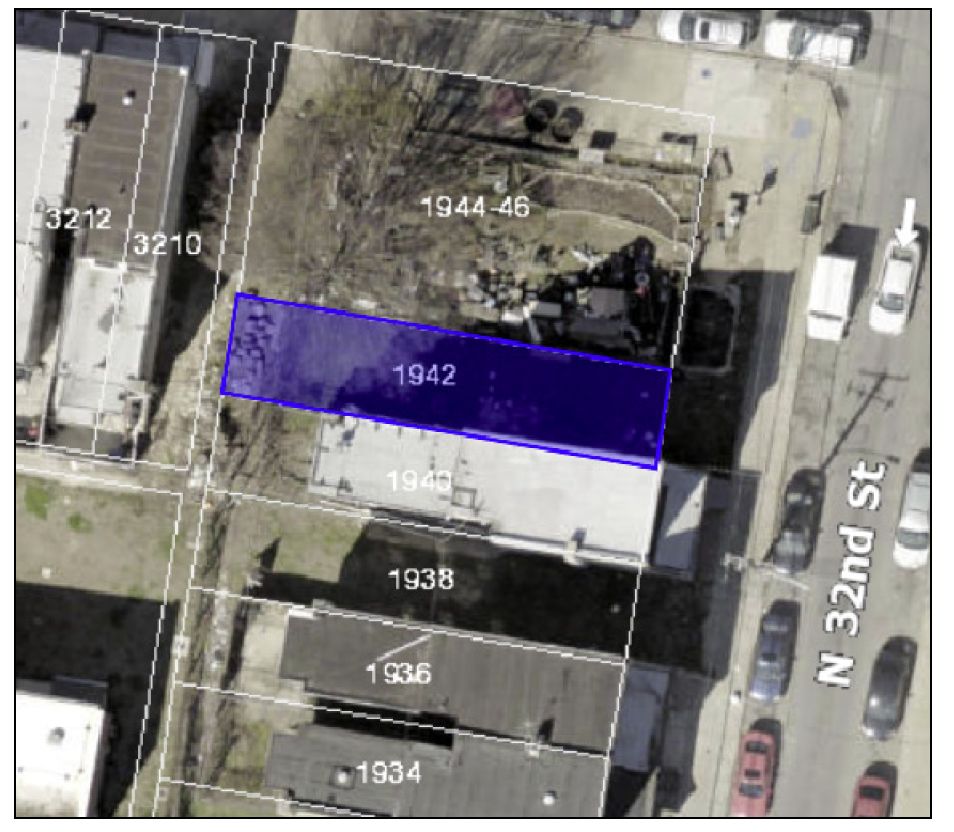
1942 North 32nd Street. Aerial view prior to redevelopment. Credit: 24/7 Design Group via the City of Philadelphia
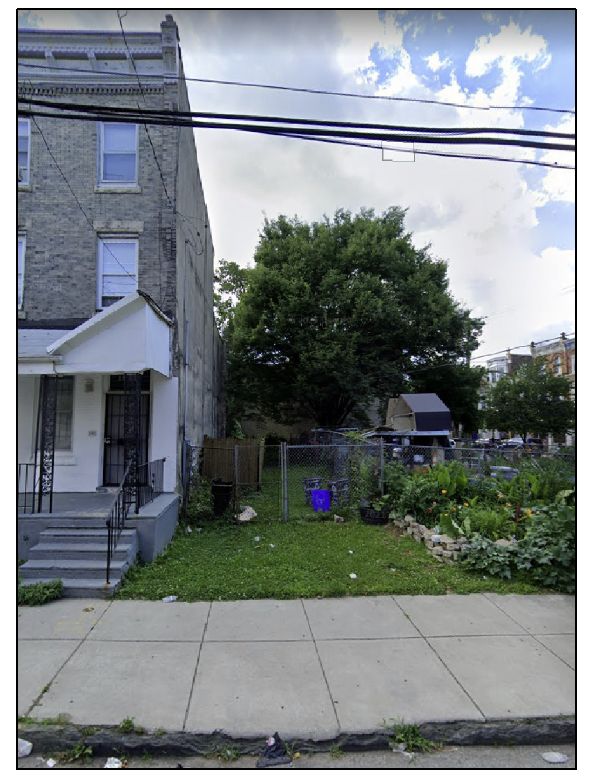
1942 North 32nd Street. Site conditions prior to redevelopment. Looking west. Credit: 24/7 Design Group via the City of Philadelphia
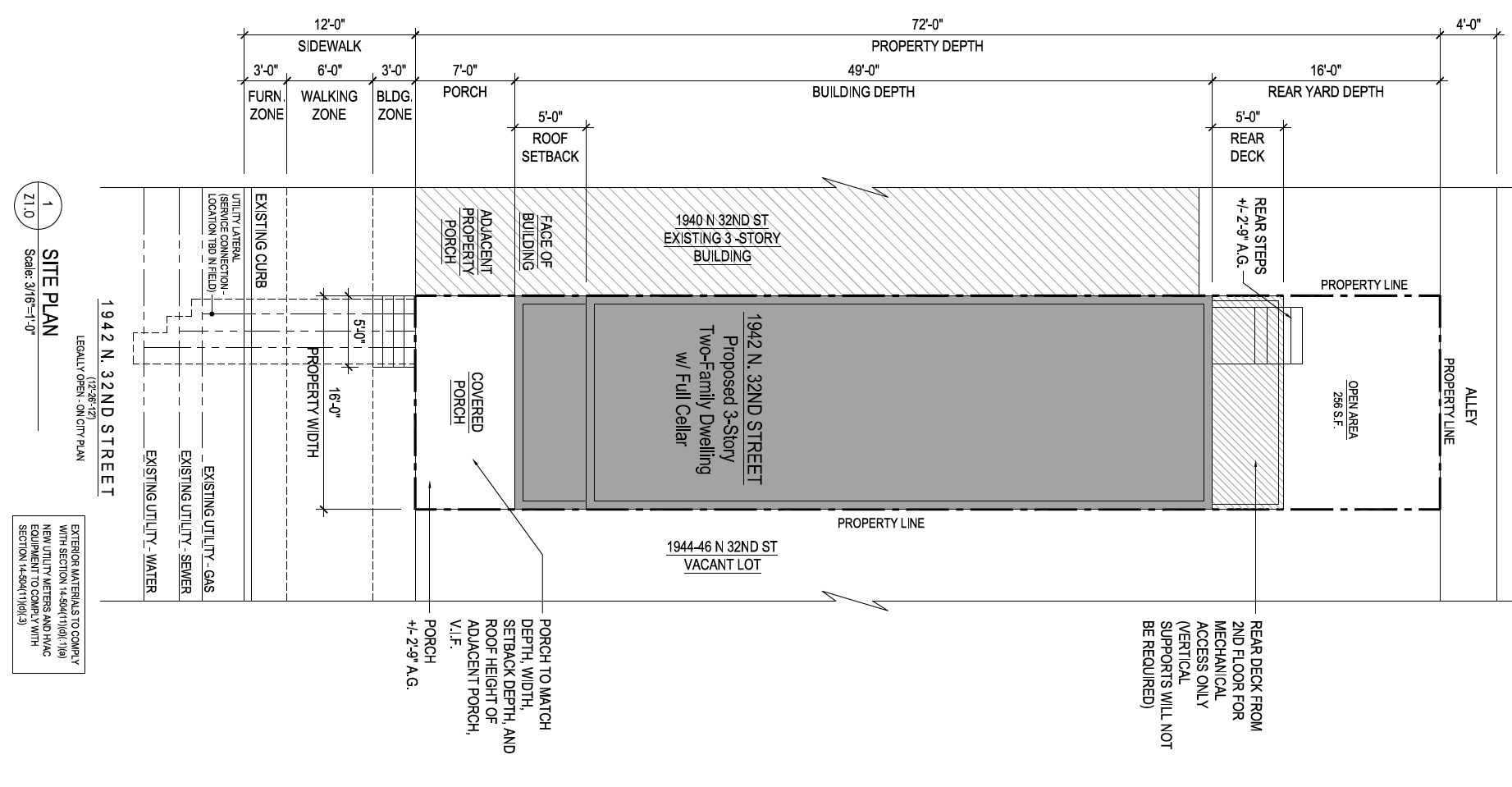
1942 North 32nd Street. Site plan. Credit: 24/7 Design Group via the City of Philadelphia
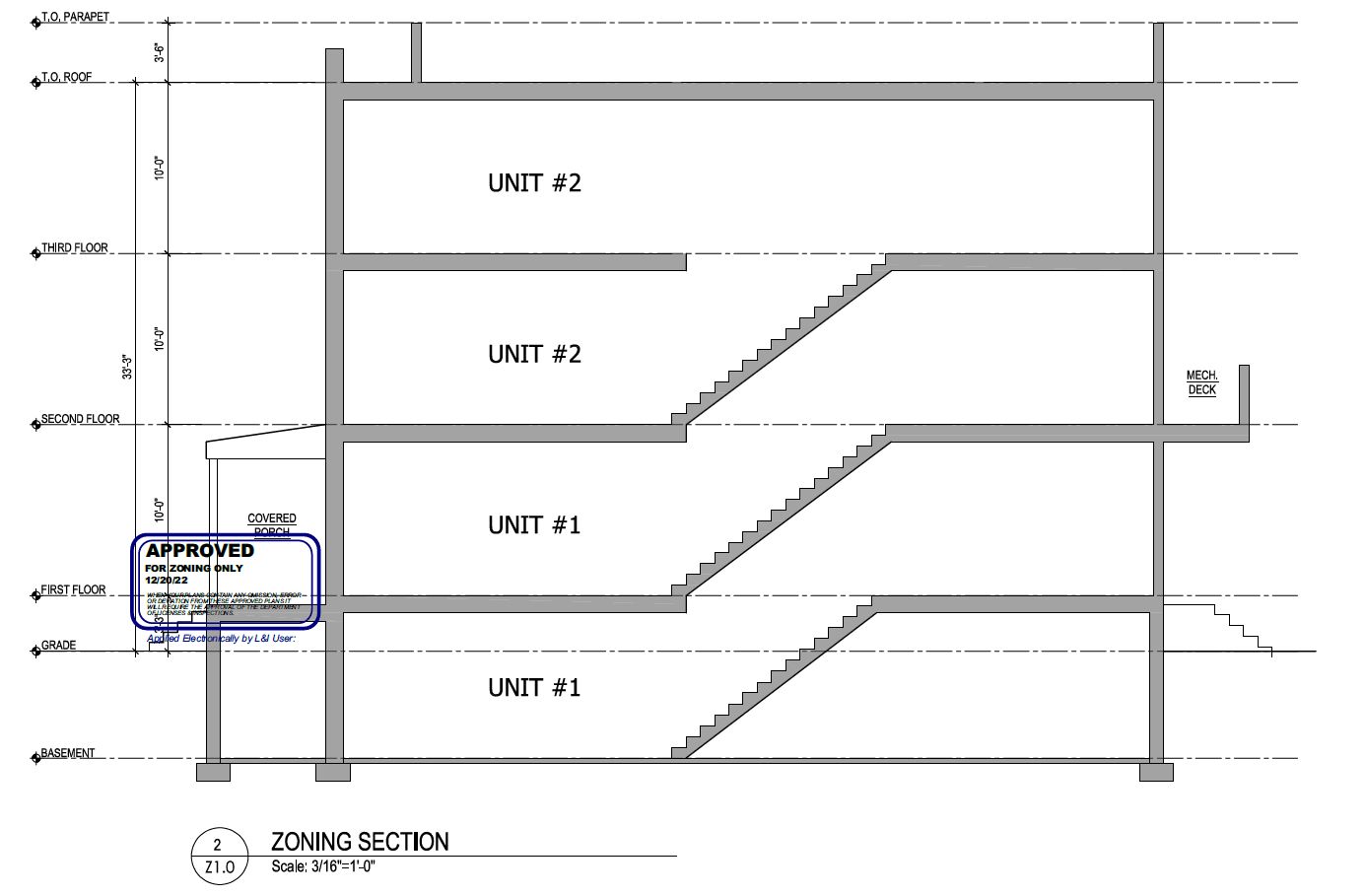
1942 North 32nd Street. Building section. Credit: 24/7 Design Group via the City of Philadelphia
Although no renderings or exterior elevations are available, the building plan and section indicate that the proposal will be quite contextual with its surroundings. The structure will measure 16 feet wide, spanning the width of the lot, and will be set back from the street by seven feet, matching the setback established by prewar rowhouses that line the street for several blocks. In a further pleasant contextual touch, the designers added a front porch to match its neighbors. The structure will stretch 49 feet long, again closely matching the extent of the neighboring buildings, with a 16-foot-deep backyard.
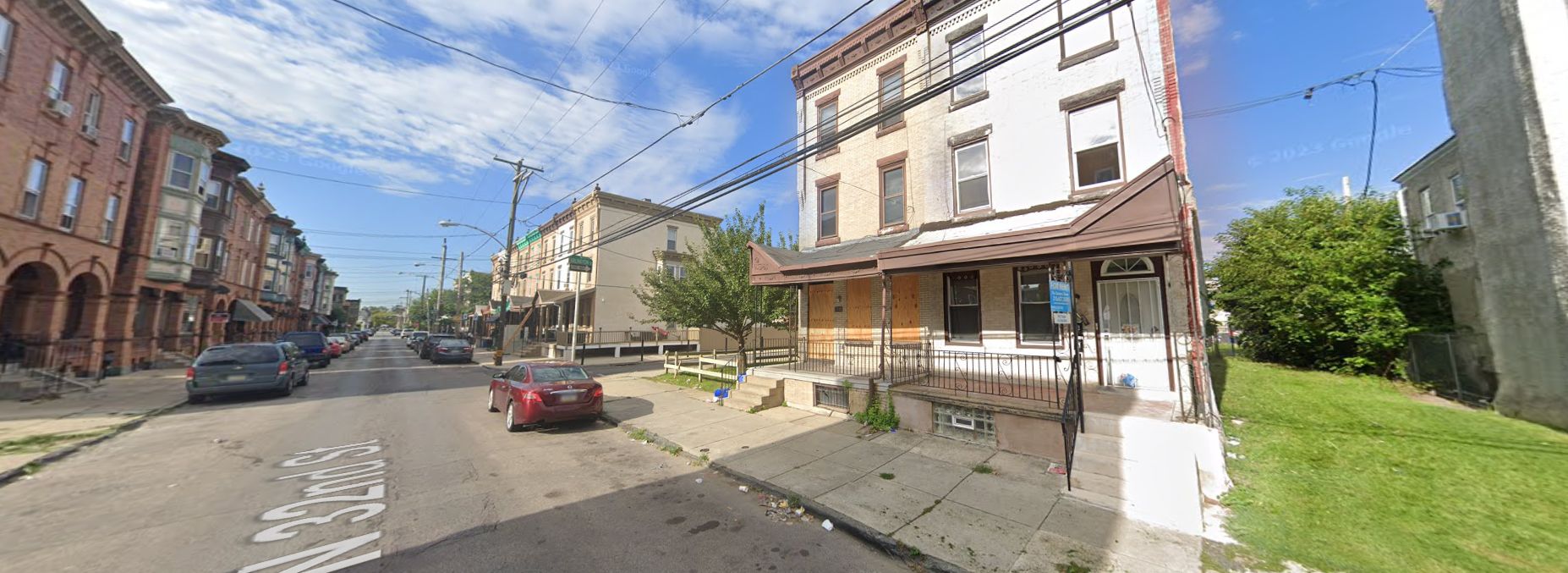
North 32nd Street, with 1942 North 32nd Street on the right. Site conditions prior to redevelopment. Looking southwest. August 2023. Credit: Google Maps
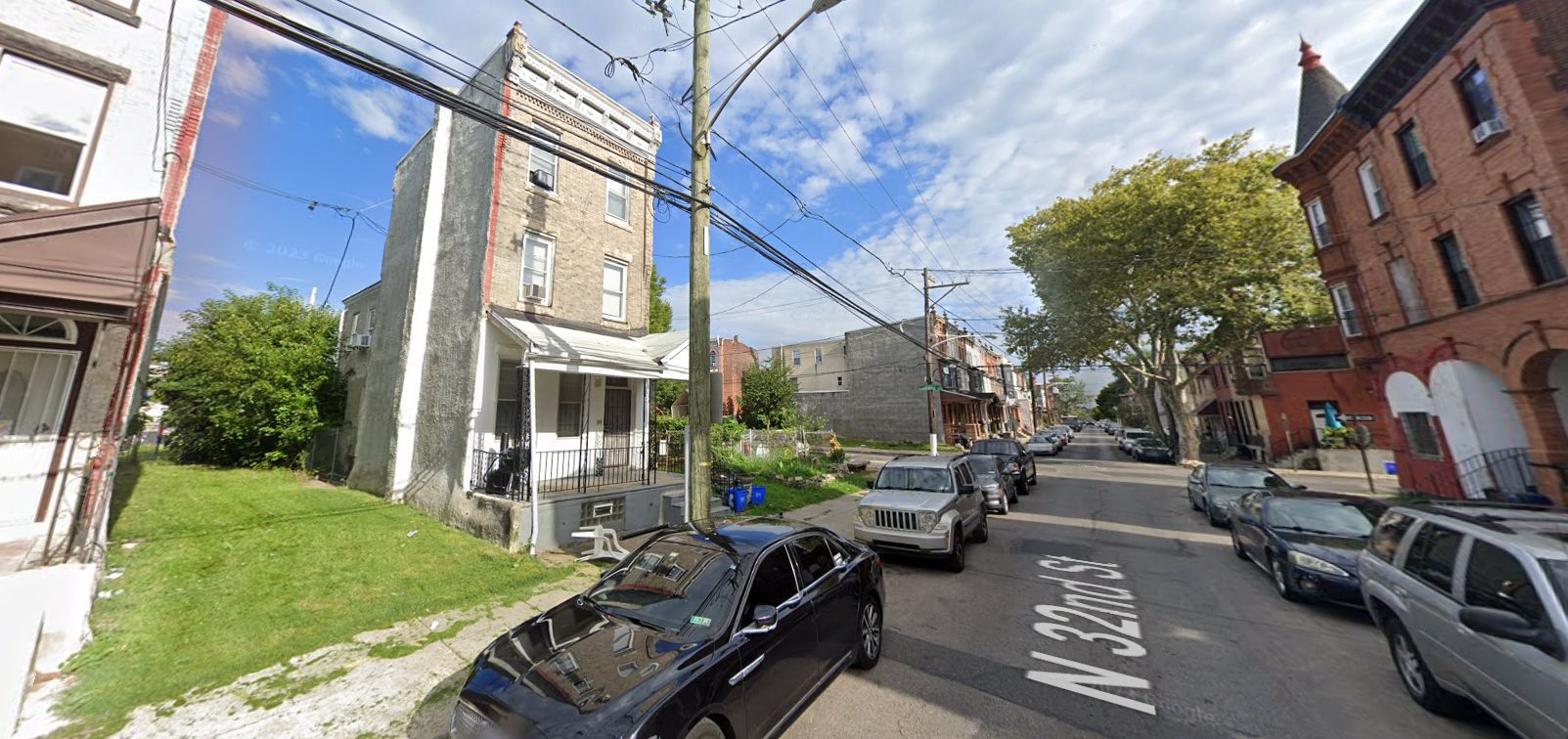
North 32nd Street, with 1942 North 32nd Street on the left. Site conditions prior to redevelopment. Looking northwest. Credit: 24/7 Design Group via the City of Philadelphia
The structure will rise 33 feet to the main roof and 37 feet to the top of the parapet. Both the building height and the elevation of the ground floor appear to match the corresponding heights of the neighboring buildings. The only apparent drawback to the design is a surprising lack of a roof deck, which would have offered vistas of nearby Fairmount Park and the relatively proximate Center City and University City skylines.
Situated on the western edge of North Philly, 1942 North 32nd Street sits quite distant from the subway; however, route 32 bus runs a block to the west along North 33rd Street. Fairmount Park is also situated a block to the west.
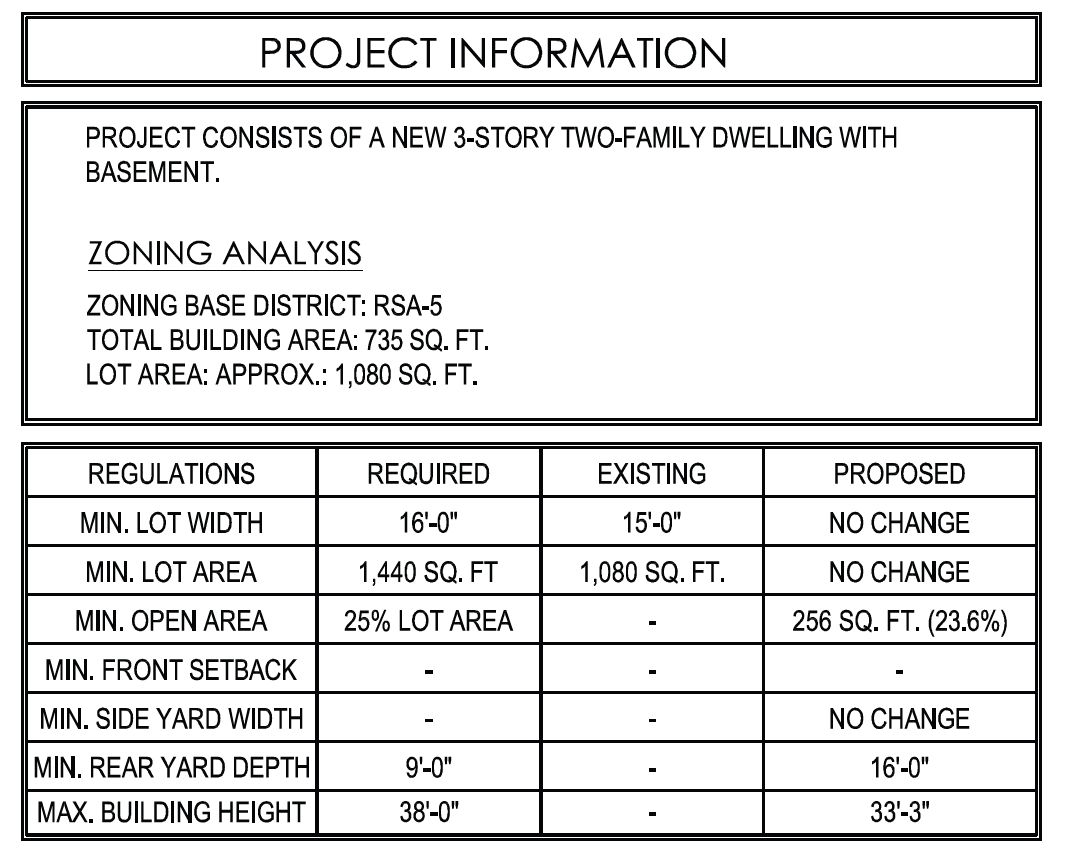
1942 North 32nd Street. Zoning table. Credit: 24/7 Design Group via the City of Philadelphia
Subscribe to YIMBY’s daily e-mail
Follow YIMBYgram for real-time photo updates
Like YIMBY on Facebook
Follow YIMBY’s Twitter for the latest in YIMBYnews

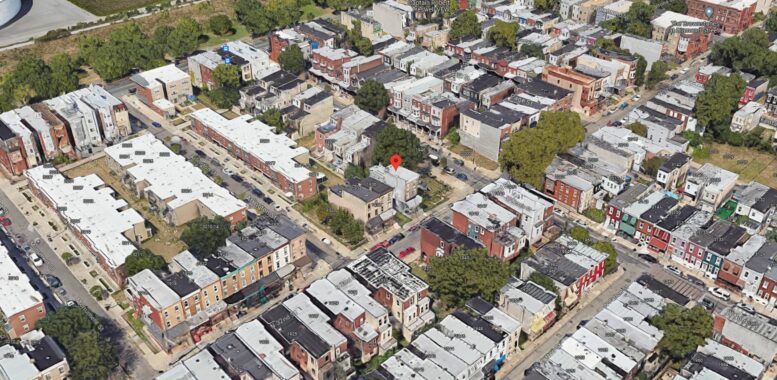

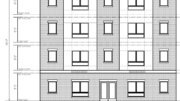


Be the first to comment on "Permits Issued for 1942 North 32nd Street in Strawberry Mansion, North Philadelphia"