Permits have been issued for the construction of a three-story two-family rowhouse at 2128 North Percy Street near Temple University in North Philadelphia East. The project will redevelop a vacant lot on the west side of the block between Diamond Street and West Susquehanna Avenue. Designed by the 24/7 Design Group, the new building will span 2,464 square feet and will feature a basement and a roof deck. Permits list Deva Real Estate Development as the contractor.
Construction costs are specified at $390,000, of which $15,000 is allocated toward electrical work, $15,000 for mechanical work, and $15,000 for plumbing work.
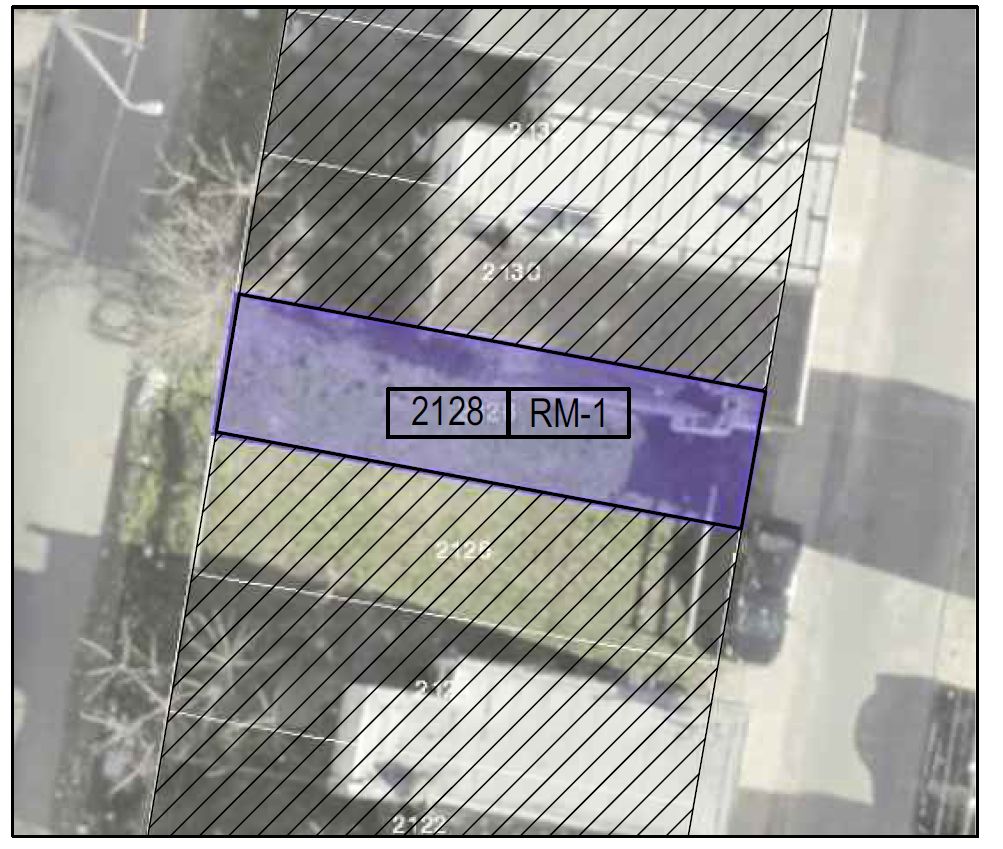
2128 North Percy Street. Site plan. Credit: 24/7 Design Group via the City of Philadelphia
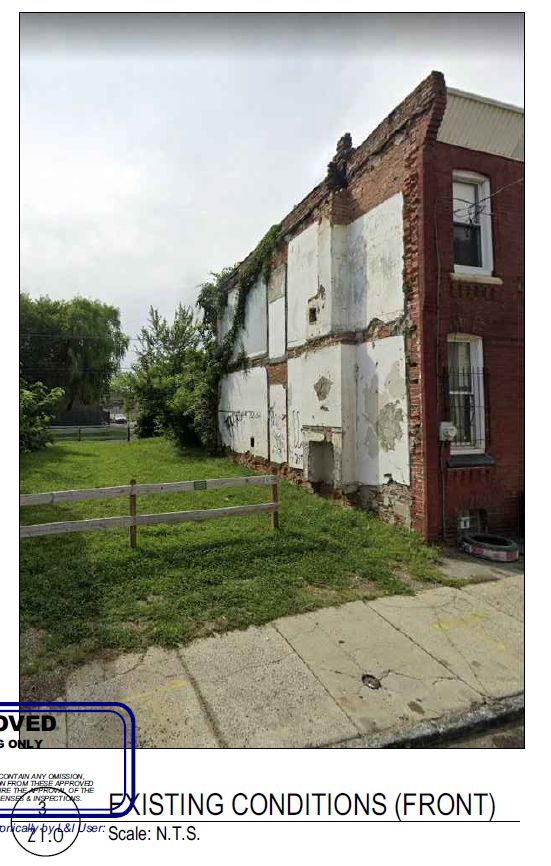
2128 North Percy Street. Site conditions prior to redevelopment. Looking northwest. Credit: 24/7 Design Group via the City of Philadelphia
The new building’s footprint will measure 14 feet wide and 39 feet long; the latter is a decrease from the originally proposed 45-foot length. Judging by permit documentation, the building length was truncated in order to conform with minimum open area requirements. The original plan allowed for an eight-foot-wide rear yard, which would have comprised 15 percent of the lot area; in turn, the modified proposal calls for a 14-foot-deep yard, which clocks in at just over 26 percent of the total lot area, which clears the 25-percent open area zoning minimum.
The building will rise 34 feet to the main roof, 36 feet to the top of the street-facing parapet, and 43 feet to the top of the pilot house. Raised a full floor above most nearby buildings, the roof deck should allow for relatively open skyline views.
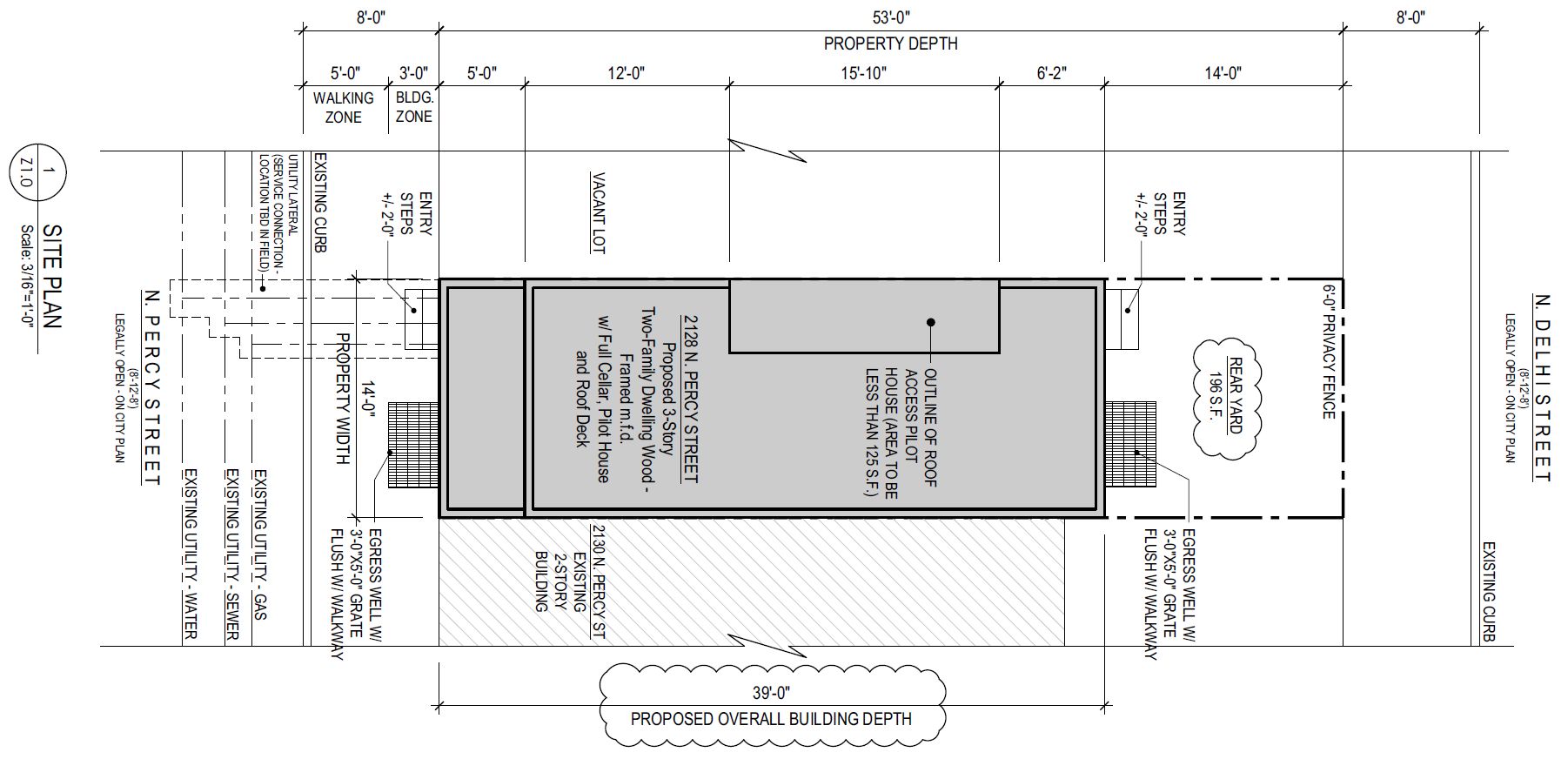
2128 North Percy Street. Site plan. Credit: 24/7 Design Group via the City of Philadelphia
The ground level, raised two feet above the sidewalk, will be accessed from the street via a low stoop. Ceiling heights will measure around ten feet on the first and second floors, around nine feet at the third floor, and around eight-and-a-half feet in the cellar.
In recent years, the block, situated two short blocks away from the northeast corner of the Temple University campus, has seen an influx of new construction. Most new buildings along the stretch resemble the latest proposal at 2128 North Percy Street in scale and massing. The new building will contribute to further revival and re-densification of a neighborhood that fell on hard times during the postwar period.
The Temple University regional rail station sits two blocks to the south. The Susquehanna-Dauphin Station on the Broad Street subway line is situated several blocks to the northwest.
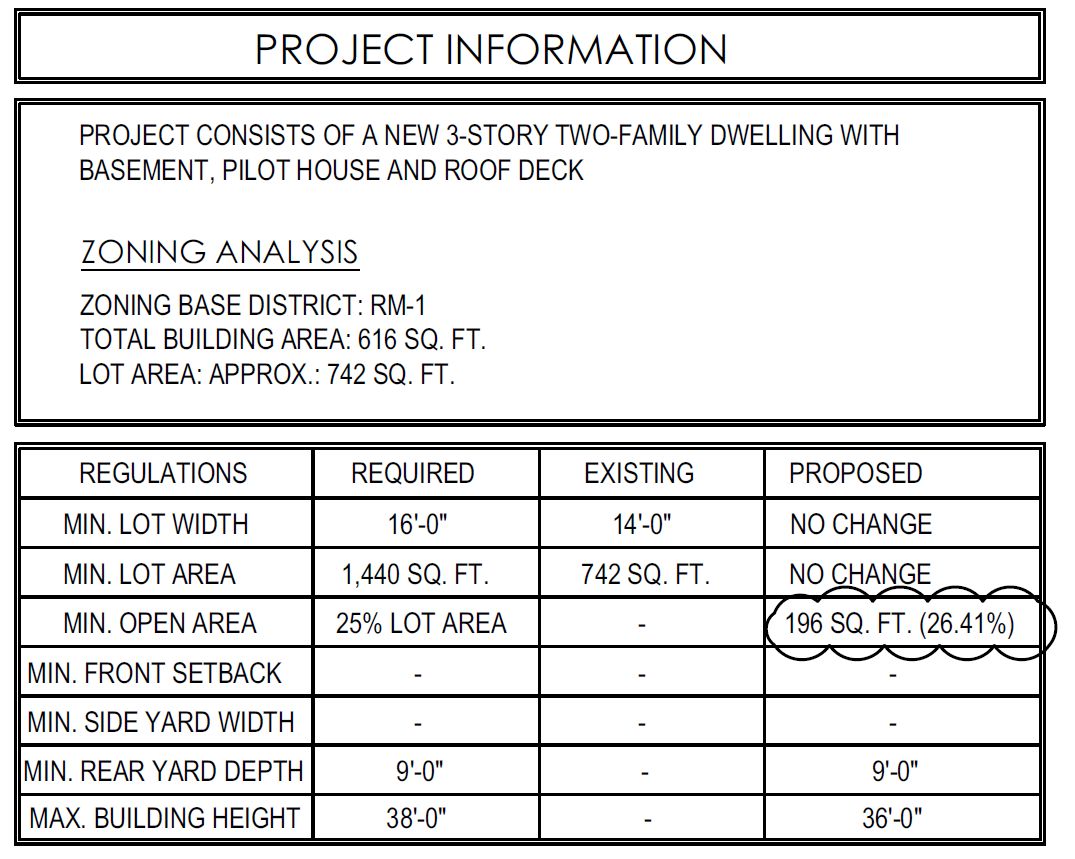
2128 North Percy Street. Zoning table. Credit: 24/7 Design Group via the City of Philadelphia
Subscribe to YIMBY’s daily e-mail
Follow YIMBYgram for real-time photo updates
Like YIMBY on Facebook
Follow YIMBY’s Twitter for the latest in YIMBYnews

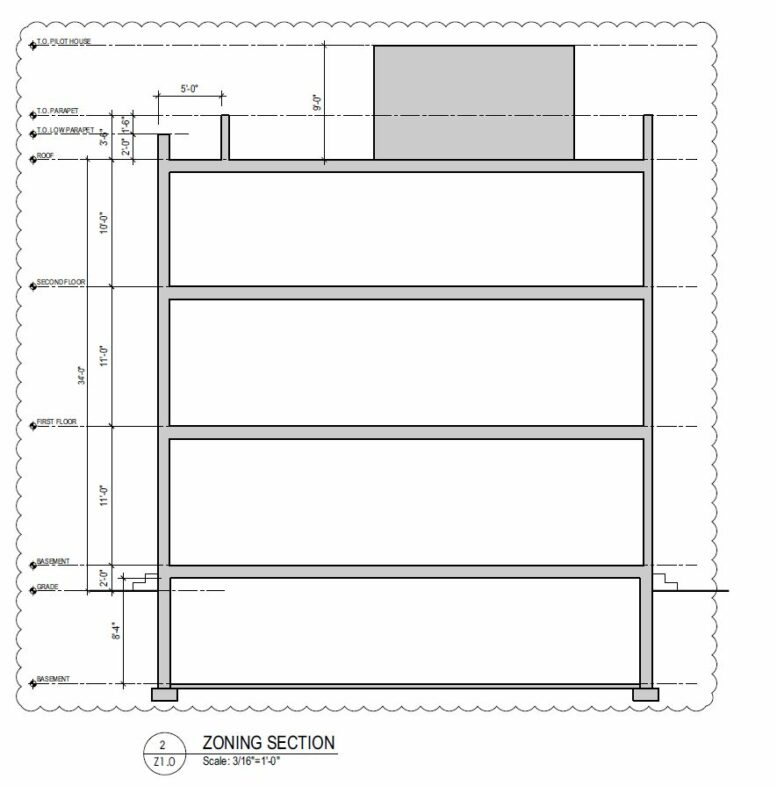
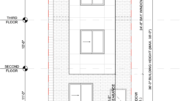
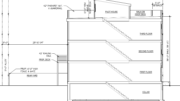
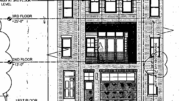
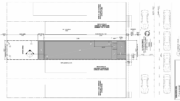
Be the first to comment on "Permits Issued for 2128 North Percy Street Near Temple University in North Philadelphia East"