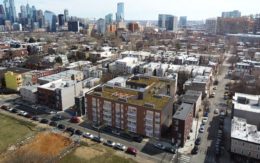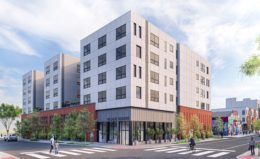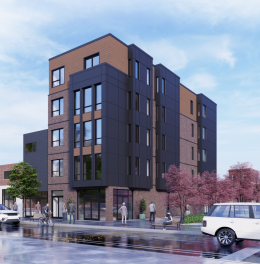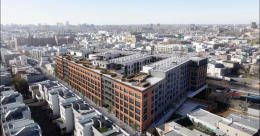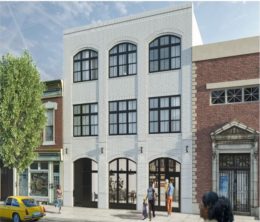YIMBY Shares Extensive Project Details for 61-Unit Building Proposed at 3618-32 Haverford Avenue in Mantua, West Philadelphia
Earlier this month, Philly YIMBY shared several renderings for a four-story, 61-unit mixed-use development planned at 3618-32 Haverford Avenue in Mantua, West Philadelphia. Designed by Harman Deutsch Ohler Architecture (HDO Architecture) and developed by The HOW Group, the building will rise 45 feet tall, span 60,280 square feet, and offer ground-floor commercial space, two elevators, tenant storage, parking for 22 bicycles, outdoor landscaped space for residents, a roof deck, and a green roof. Today we share an extensive collection of renderings, plans, and diagrams for the proposed building as seen in its Civic Design Review submission.

