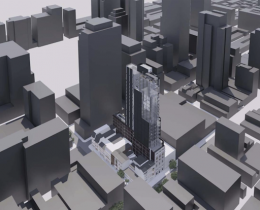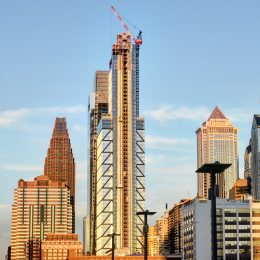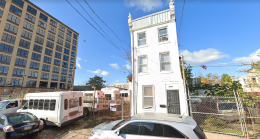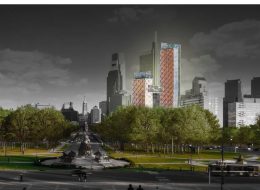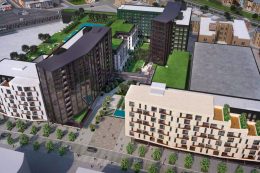Freeman Auction House Set for High-Rise Vertical Extension at 1810 Chestnut Street in Rittenhouse Square, Center City
The 23rd place on Philly YIMBY’s December 2021 Development Countdown goes to the 25-story, 312-foot-tall residential high-rise proposed at 1810 Chestnut Street in Rittenhouse Square, Center City. Designed by Cecil Baker + Partners, the project consists of a 19-story vertical addition atop the existing six-story Samuel T. Freeman & Co. Auction House, built in 1923. The vertical addition will house 19 apartments, many of which will be full-floor and duplex units. The renovated historic building will hold several stories of retail, tenant amenities, and automated underground parking for around ten cars. Though our recent site visit revealed no signs of ongoing work, it may begin at any time as a partial demolition and construction permit was issued in November 2020.

