Permits have been issued for the construction of a three-story mixed-use building at 2401 North Hancock Street in West Kensington. The project will rise on the northeast corner of North Hancock Street and West York Street. Designed by Gnome Architects, the structure will span 2,813 square feet and will consist of a commercial space spanning from the basement to the first floor and the mezzanine, a single residential unit spanning the second and third floors, and a roof deck. Permits list the Gabriel S. Polishuk as the contractor and specify a construction cost of $600,000, of which $100,000 is allocated toward excavation.
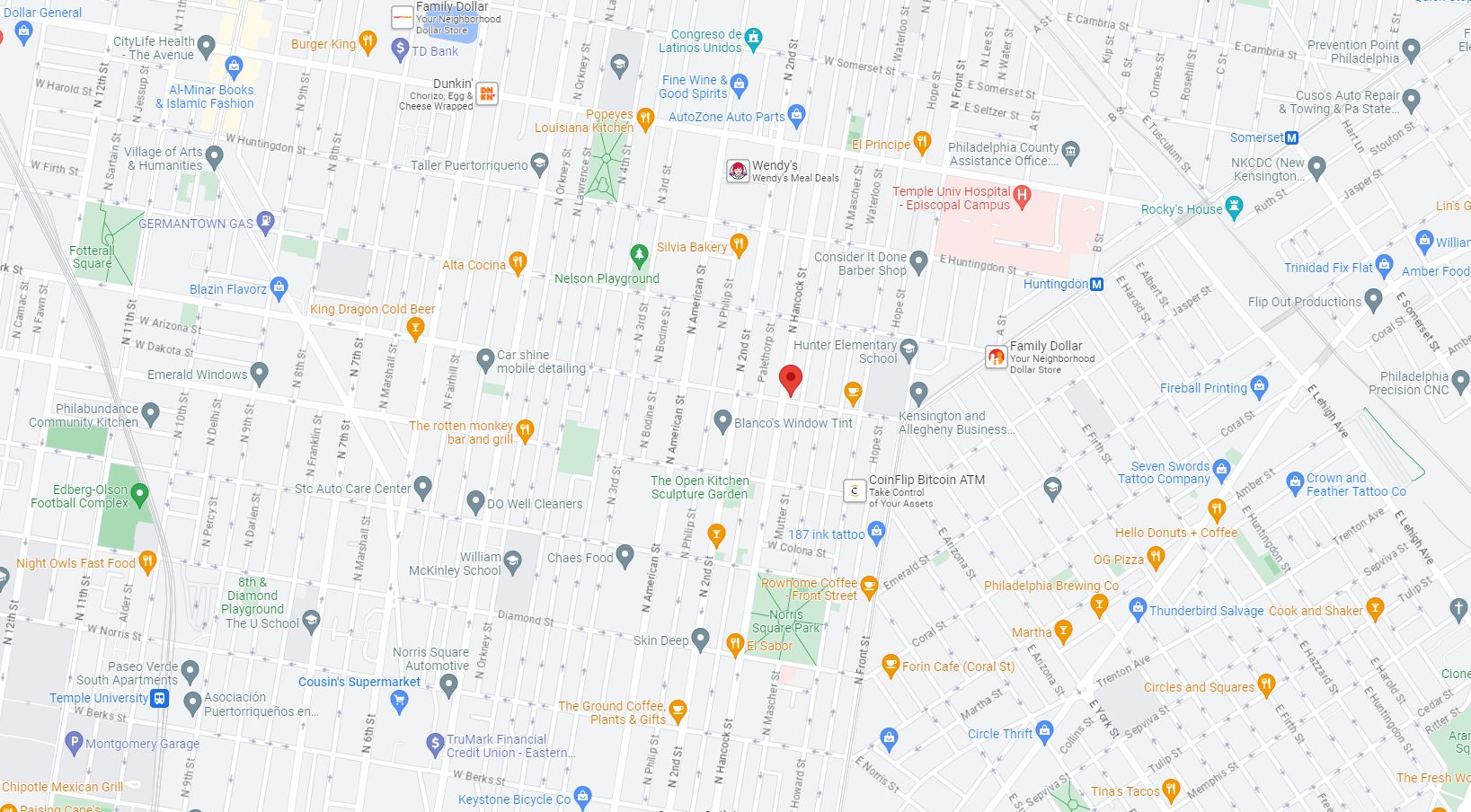
2401 North Hancock Street. Credit: Google Maps
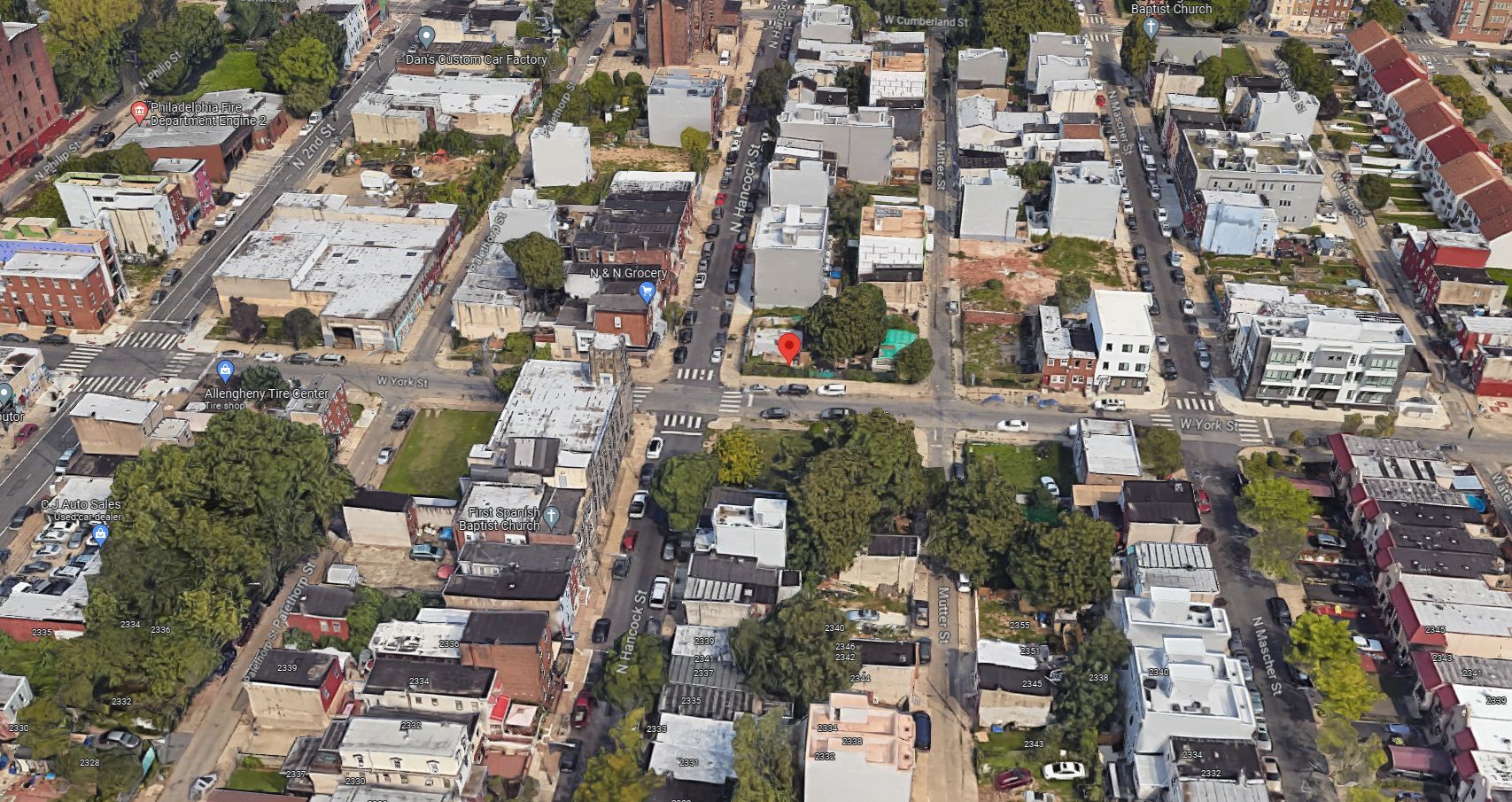
2401 North Hancock Street. Aerial view. Looking north. Credit: Google Maps
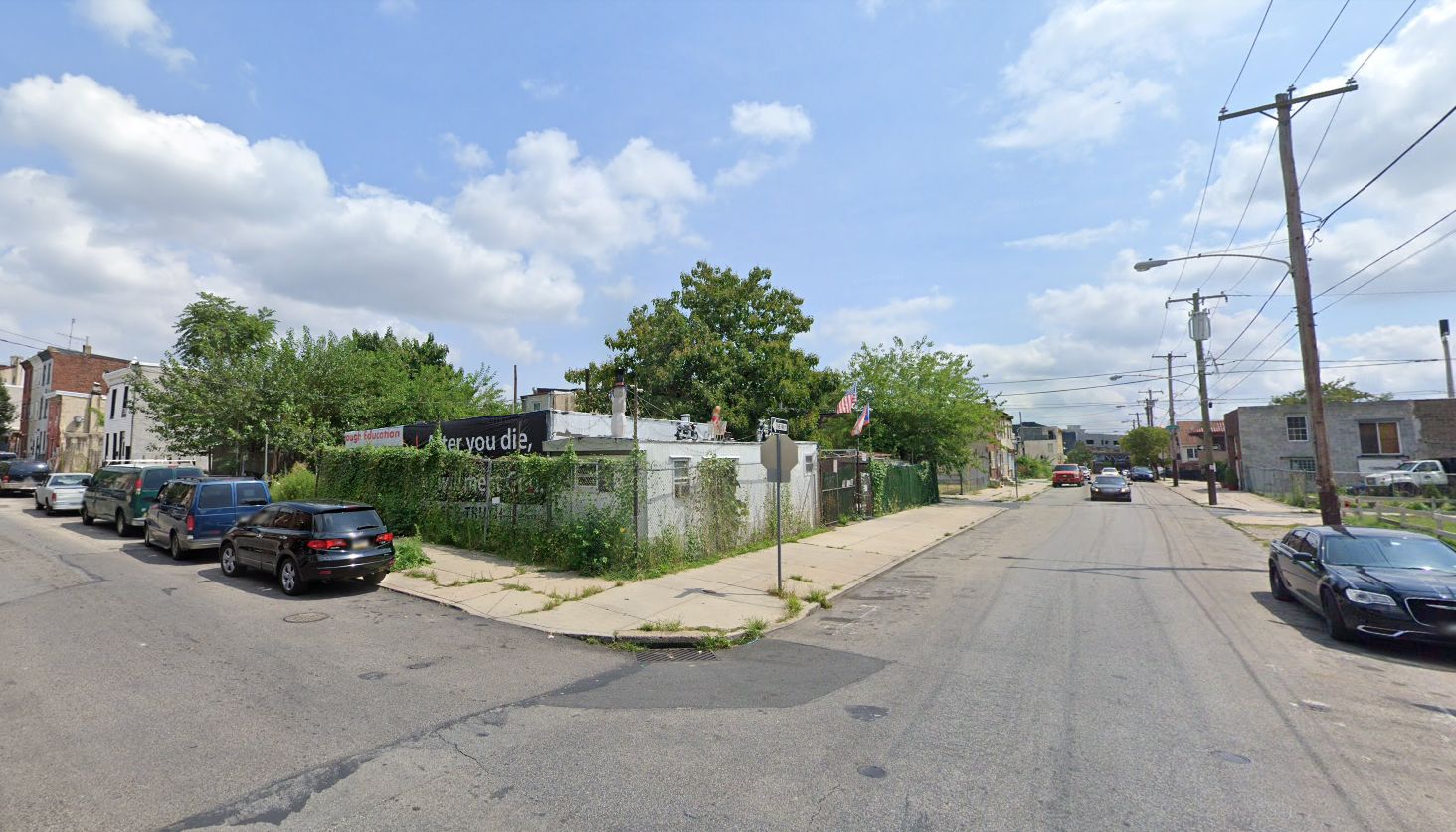
2401 North Hancock Street prior to redevelopment. Looking northeast August 2019. Credit: Google Maps
Although the proposed structure will take the general shape of a rowhouse, it will be relatively tall and compact for the typology. Measuring 16 feet wide, nearly 40 feet long, and 38 feet high (42 feet to the top of the parapet, 48 feet to the top of the pilot house), the structure will stand roughly as tall as it is wide.
The compact ground dimensions result in a vertically stacked program. The project program includes only two units (one commercial and one residential), yet each will extend onto three levels – basement through full-height mezzanine for the former and second floor through roof for the latter.
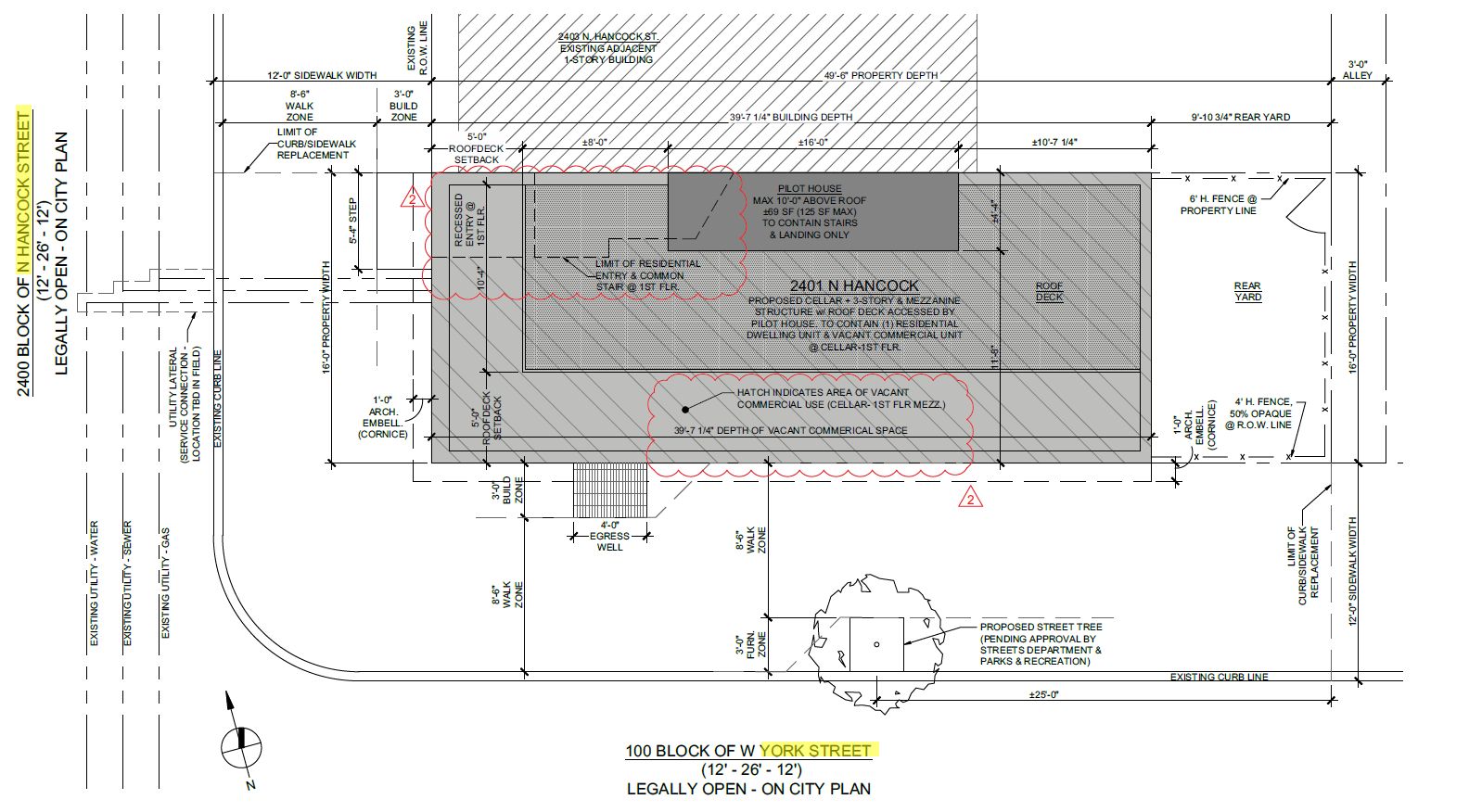
2401 North Hancock Street. Site plan. Credit: Gnome Architects via the City of Philadelphia
Although no exterior renderings or elevation drawings are available at the moment, given the project portfolio of Gnome Architects, we expect to see an intriguing design.
A single street tree proposed at the York Street sidewalk will add much-needed shade to the intersection.
The new building will replace a ramshackle yet charming property with a small single-story structure, an adjacent trailer, and a rather quixotic garden of a type rather prevalent throughout Kensington.
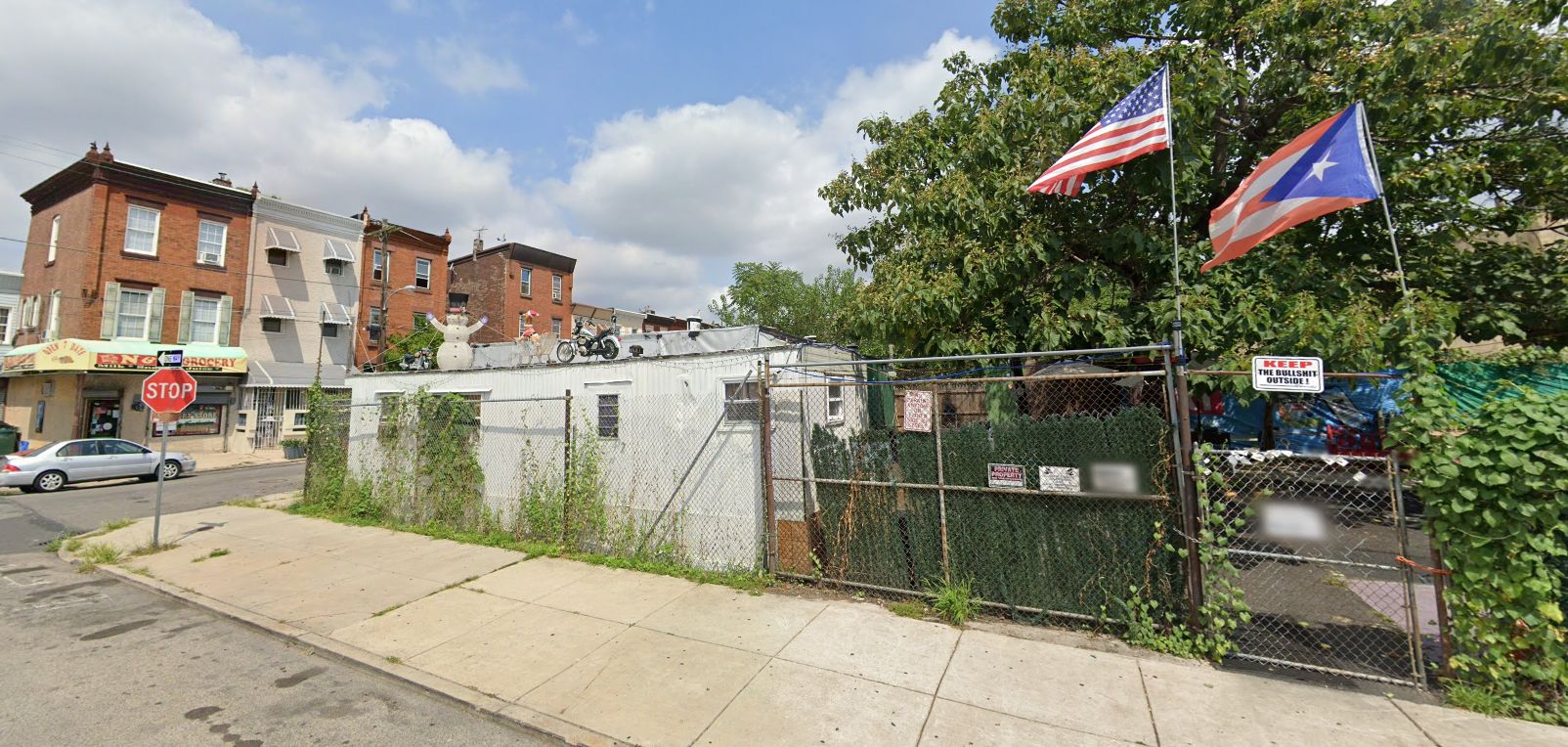
2401 North Hancock Street prior to redevelopment. Looking northwest. August 2019. Credit: Google Maps
Such gardens, full of a certain folksy self-made spirit, have proliferated for years throughout Kensington’s lands that were vacated after a prolonged postwar period of depopulation and demolitions. These days, however, the formerly dense urban neighborhood is filling back up with new construction, such as the development proposed at 2401 North Hancock Street, which promises to bring pedestrian vibrancy back to its oft-deserted sidewalks.
The route 3, 39, 37, and 89 buses stop within a several-block radius of the property. The York-Dauphin Station on the Market-Frankford Line is situated within a five-minute walk to the southeast.
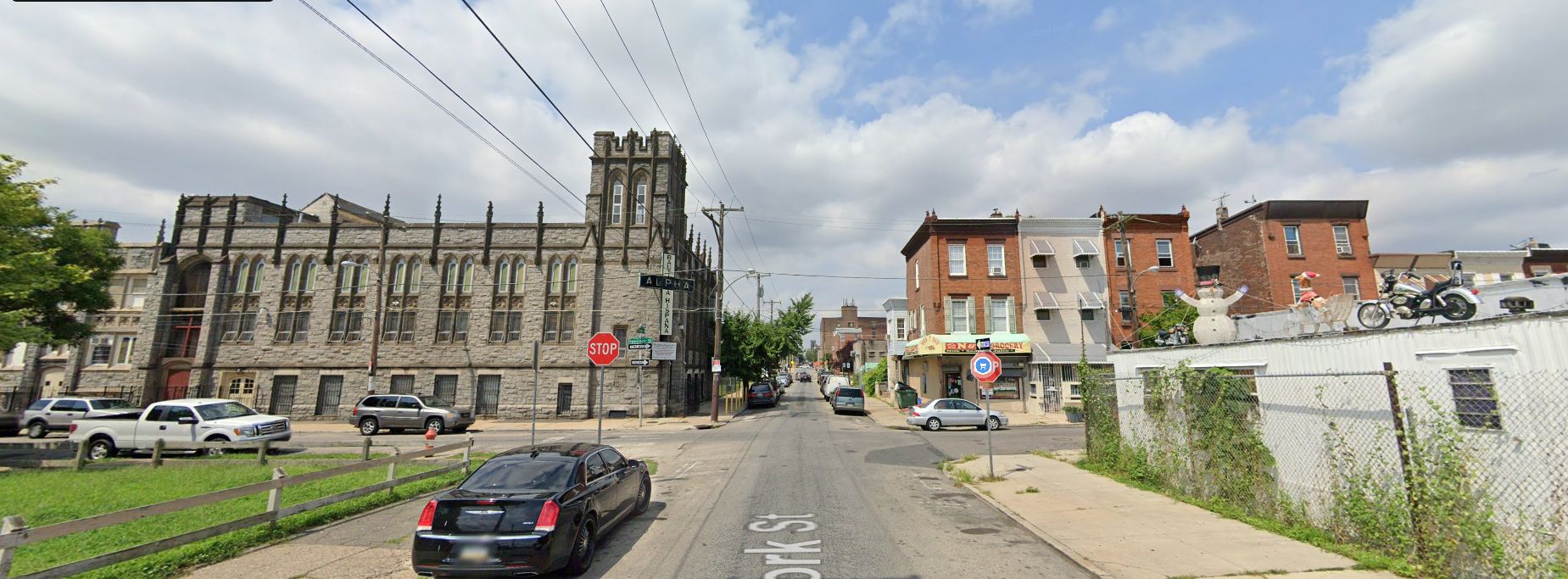
North Hancock Street, with 2401 North Hancock Street on the right, prior to the latter’s redevelopment. Looking west. August 2019. Credit: Google Maps
Subscribe to YIMBY’s daily e-mail
Follow YIMBYgram for real-time photo updates
Like YIMBY on Facebook
Follow YIMBY’s Twitter for the latest in YIMBYnews

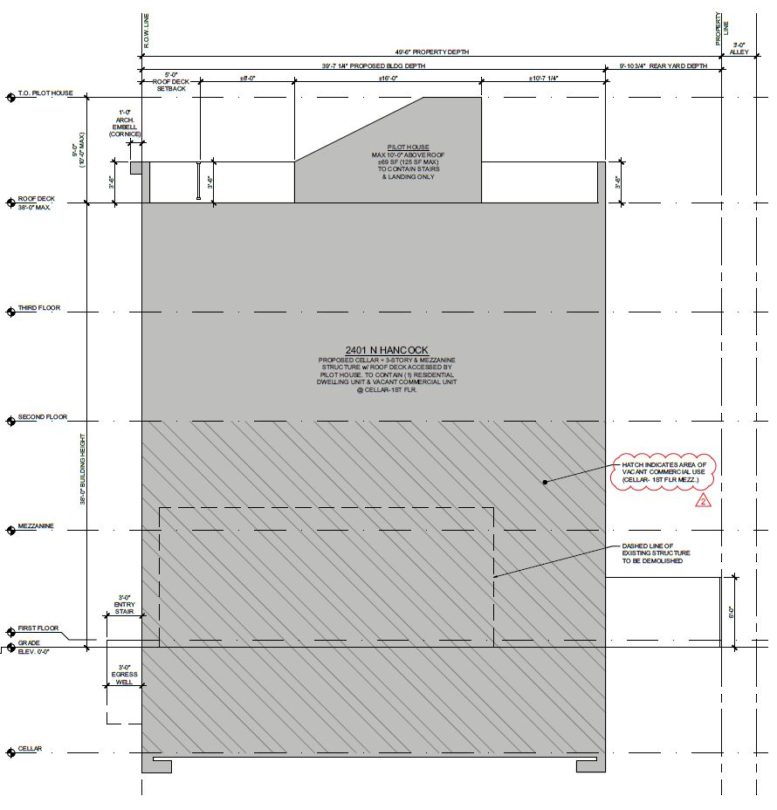
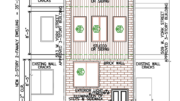
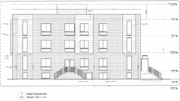

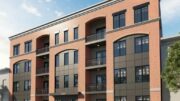
Be the first to comment on "Permits Issued for 2401 North Hancock Street in West Kensington"