Permits have been issued for a new residential project proposed for a 28-unit development at 2400 Mascher Street in West Kensington. The project will be developed on a vacant parcel spanning an area of 8,834 square feet; bound by Mutter Street, West York Street, and West Cumberland Street, facing Mascher Street. KCA Design Associates is responsible for the designs. Permits list Frist Choice Renovation LLC as the contractor. The project has an allocated construction cost of $4.75 million.
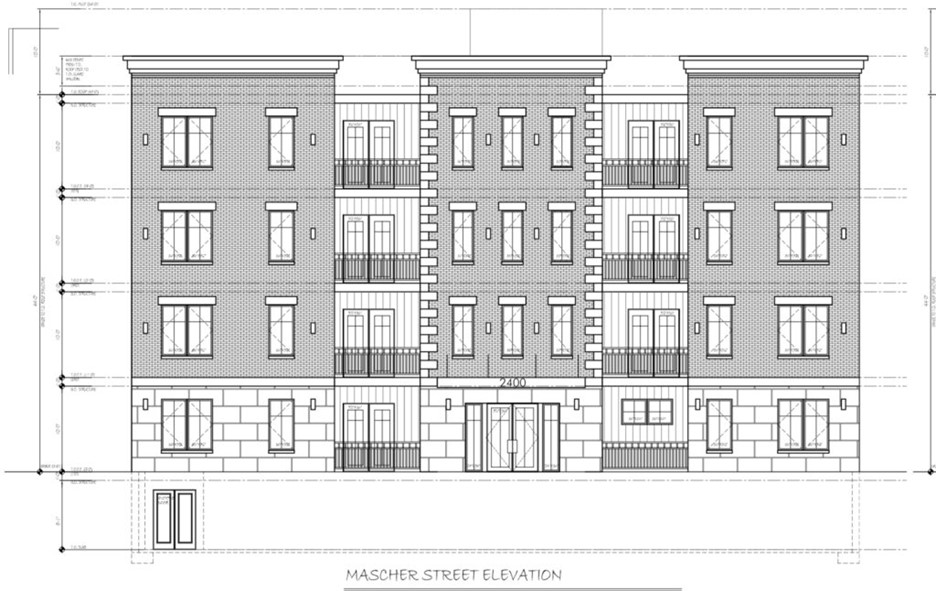
2400 Mascher Street Front Elevation via KCA Design Associates
The new multi-family residence will rise four stories high, yielding a total built-up area of 31,555 square feet. The building will offer three low-income units. There will be 10 bike parking spaces within the building and a roof-top deck, a cellar along with a gym.
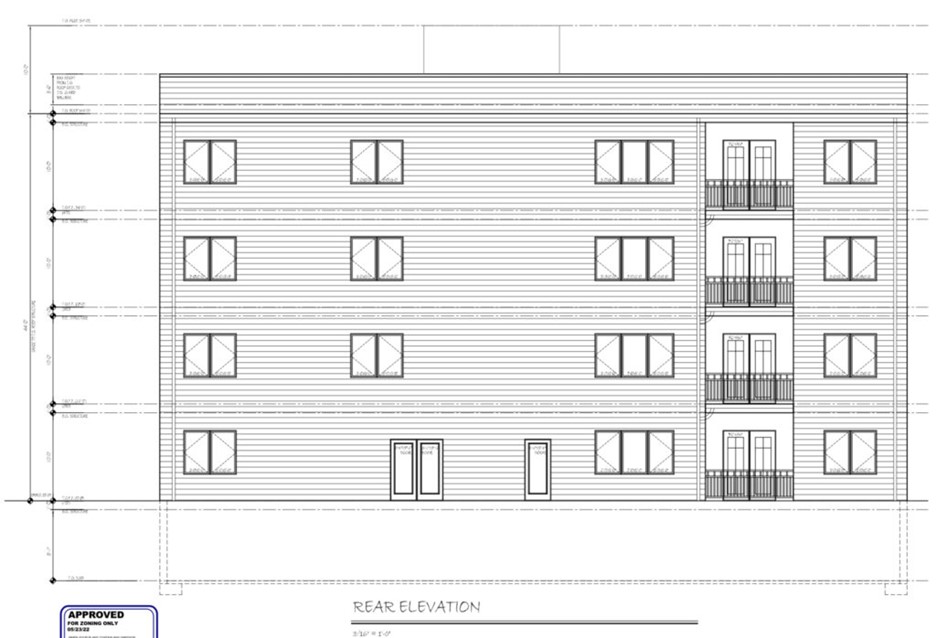
2400 Mascher Street Rear Elevation via KCA Design Associates
Renderings reveal a red brick façade, complimented by black cladding and stone, rising to a height of 44 feet. A visual and functional break is served by windows and balconies.
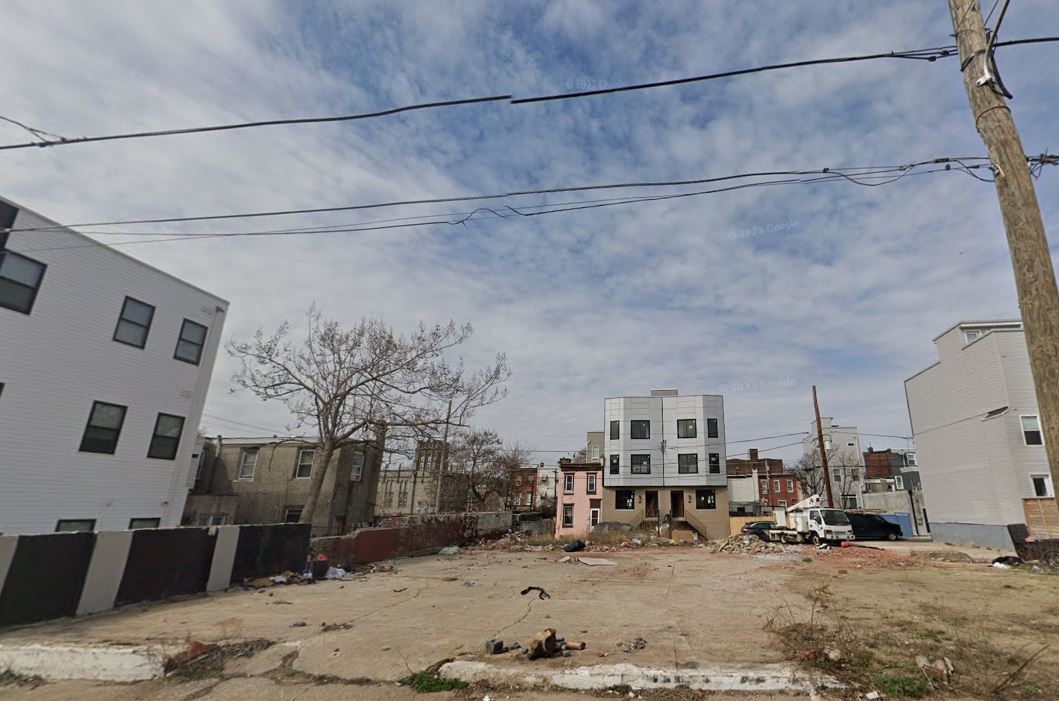
2400 Mascher Street Site via Google Maps
The residential building will be an existing addition to the residential neighborhood. York-Dauphin Station is located a couple of minutes by walk. No estimated construction timeline has been announced yet.
Subscribe to YIMBY’s daily e-mail
Follow YIMBYgram for real-time photo updates
Like YIMBY on Facebook
Follow YIMBY’s Twitter for the latest in YIMBYnews

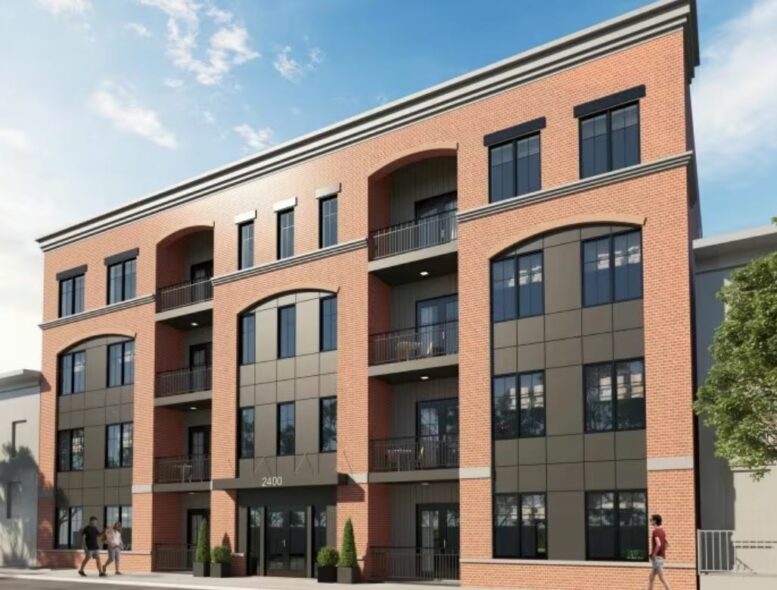

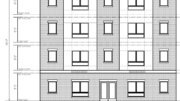


Some additional density/more floors would be better but a groegous design.