Permits have been issued for the construction of a 54-building, 63-unit residential complex at 2301 and 2302 Sharswood Street in Sharswood, Lower North Philadelphia. The development will transform most of the two blocks bound by Stewart Street to the north, Harlan Street to the south, North 23rd Street to the east, and North 24th Street to the west, with Sharswood Street running between the two blocks. Designed by Blackney Hayes Architects and KS Engineers, P.C., with the Philadelphia Housing Authority as the developer and the Daly Corporation as the contractor, the complex will consist of nine two-story two-family buildings, 29 three-story single-family rowhouses, and 16 two-story single-family rowhouses, as well as common green space and two parking lots for a total of 15 cars and at least 33 bicycles. The single-family townhouses will range in size from around 1,200 to 1,900 square feet and will cost around $230,000 to $340,000 each to construct.
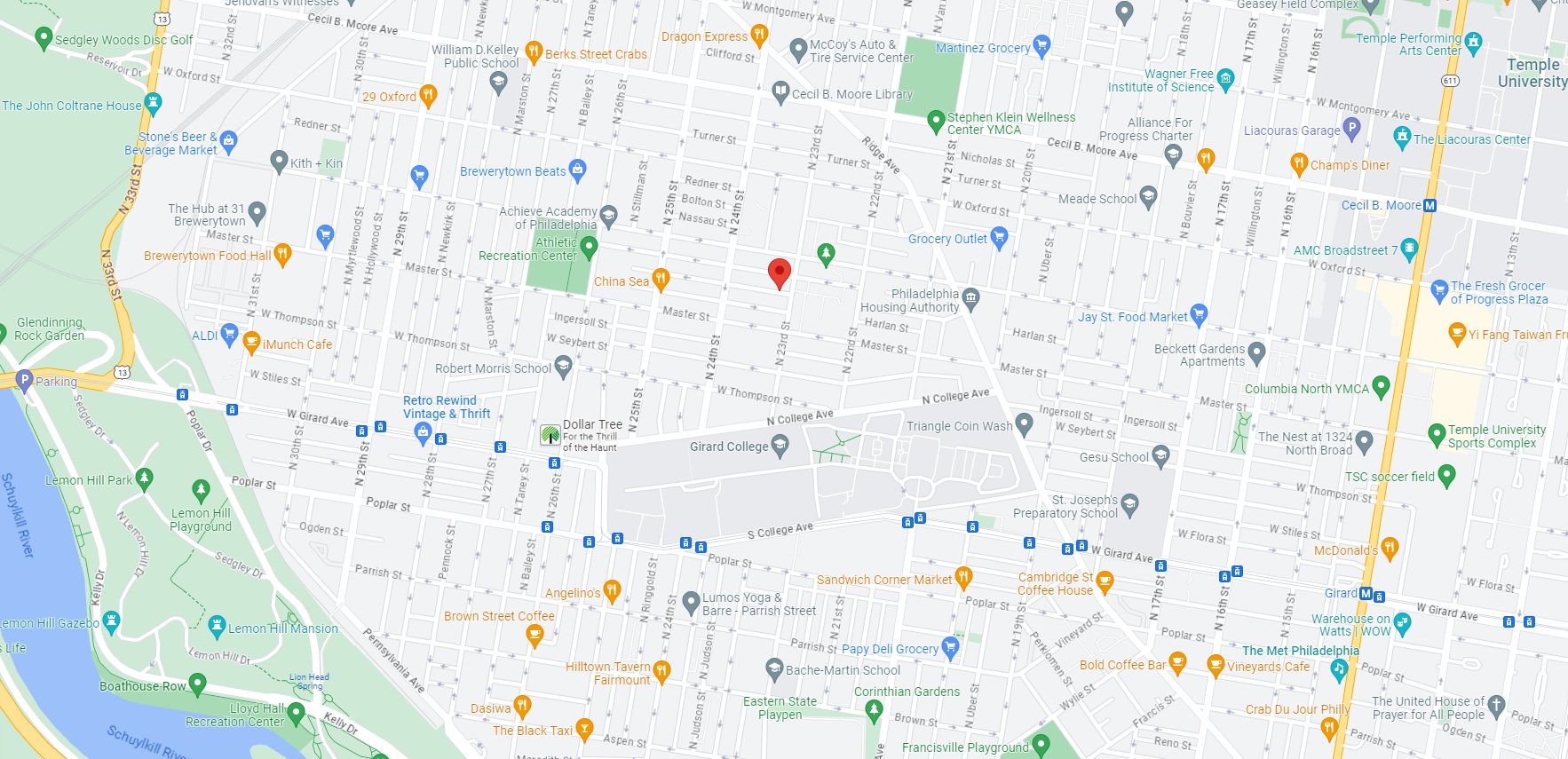
2301 Sharswood Street and 2302 Sharswood Street. Site map. Credit: Google Maps
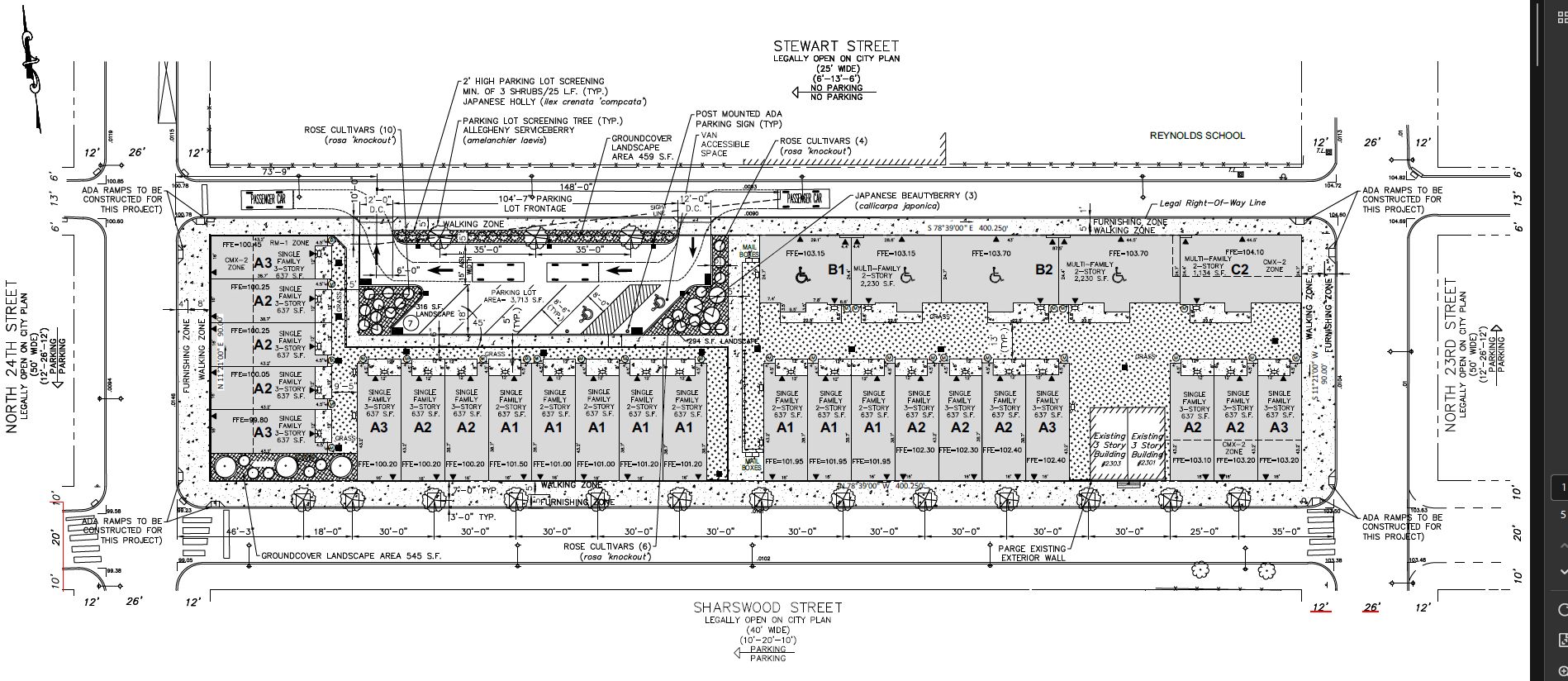
2301 Sharswood Street and 2302 Sharswood Street. Site plan. Credit: Blackney Hayes Architects and KS Engineers, P.C. via the City of Philadelphia
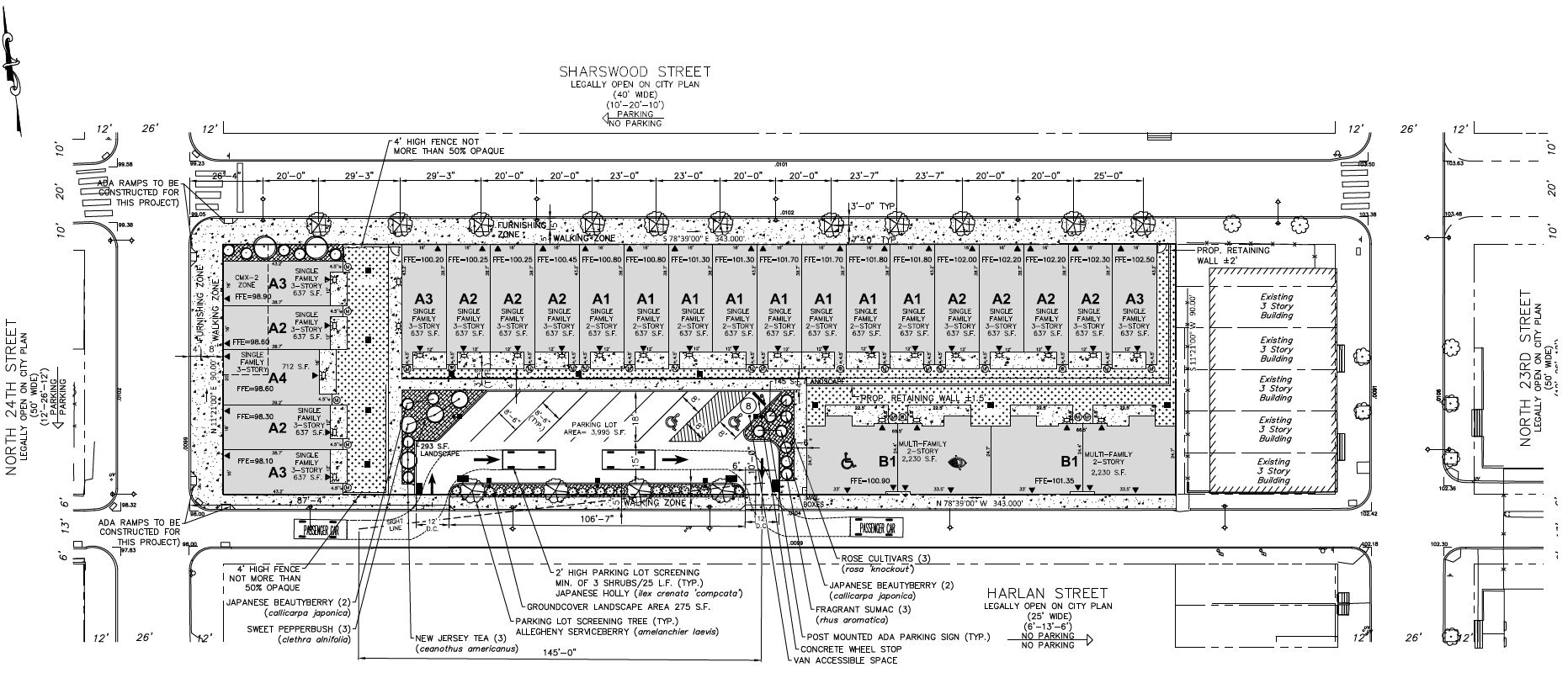
2301 Sharswood Street and 2302 Sharswood Street. Site plan. Credit: Blackney Hayes Architects and KS Engineers, P.C. via the City of Philadelphia
Although tentatively addressed as 2301 and 2302 Sharswood Street, the development will consolidate most addresses ranging from 2301 through 2049 Sharswood Street, 2302 through 2050 Stewart Street, and 2303 through 2051 Harlan Street.
Sharswood, a North Philadelphia bedroom community situated around two-thirds of a mile north of the Philadelphia Museum of Art next to Girard College, lost a significant portion of its formerly densely built-out rowhouse urban fabric in the postwar era, with demolitions continuing to this day. While some of the blocks have retained much of their original building stock, many others, such as the two blocks at hand, are in a lamentable condition, with most of the original structures torn down and the streets reduced to alleys running past near-vacant lots.
In recent years, as lower North Philadelphia is seeing a significant revival in residential construction, new projects have been arriving en masse to Sharswood. Few, however, have spanned a scale as massive as the one now proposed at 2301 and 2302 Sharswood Street, where we may expect anywhere between 150 to 300 or so people to move into currently near-depopulated urban land, restoring two city blocks to around their prewar residential density.
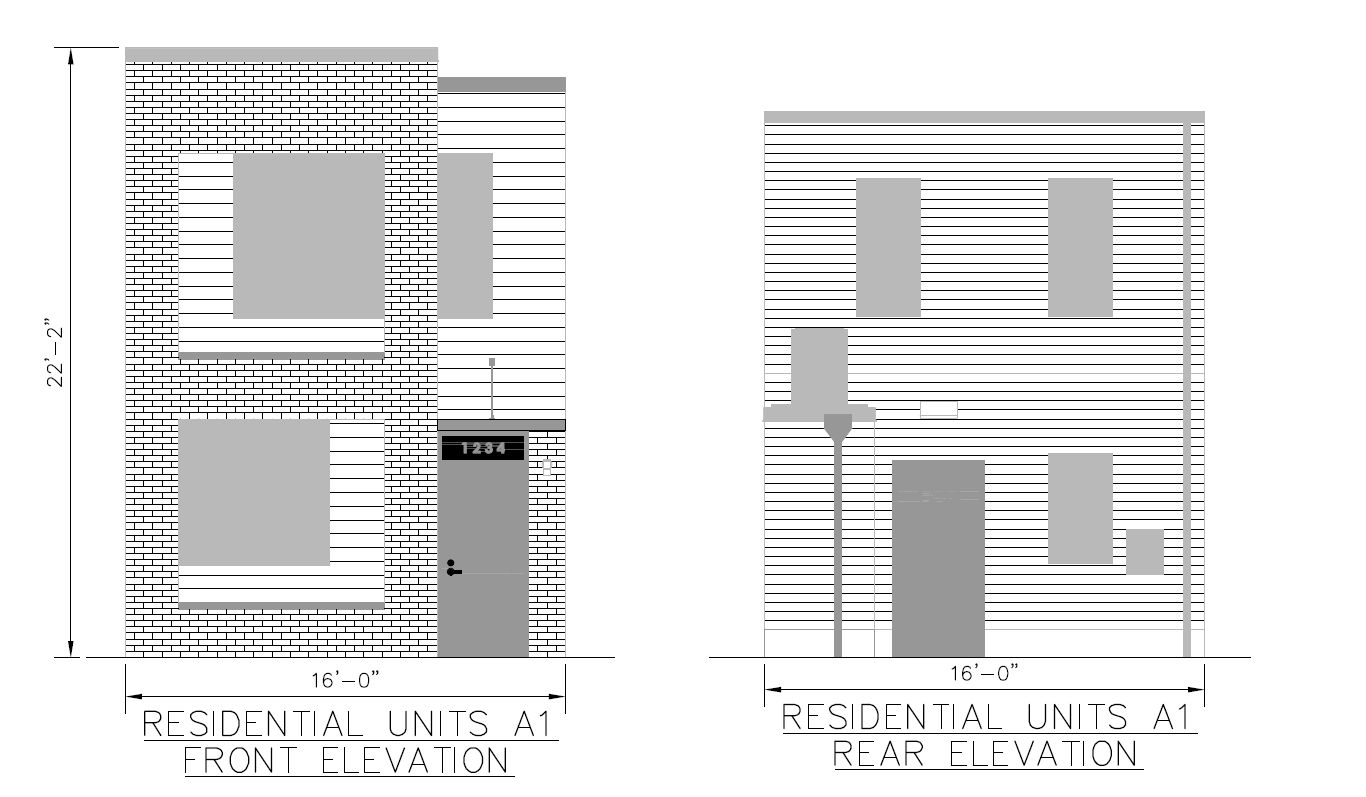
2301 Sharswood Street and 2302 Sharswood Street. Building elevations. Credit: Blackney Hayes Architects and KS Engineers, P.C. via the City of Philadelphia
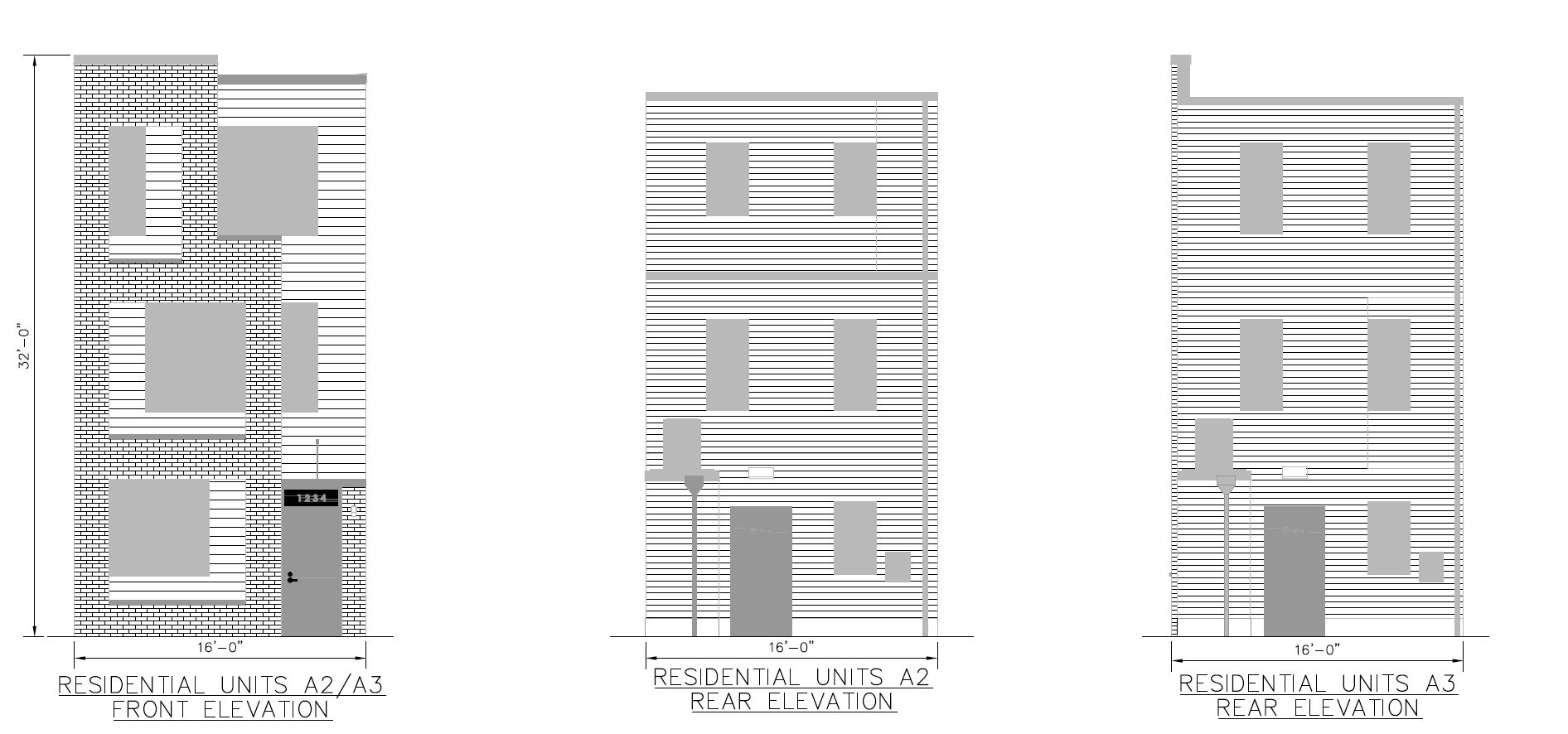
2301 Sharswood Street and 2302 Sharswood Street. Building elevations. Credit: Blackney Hayes Architects and KS Engineers, P.C. via the City of Philadelphia
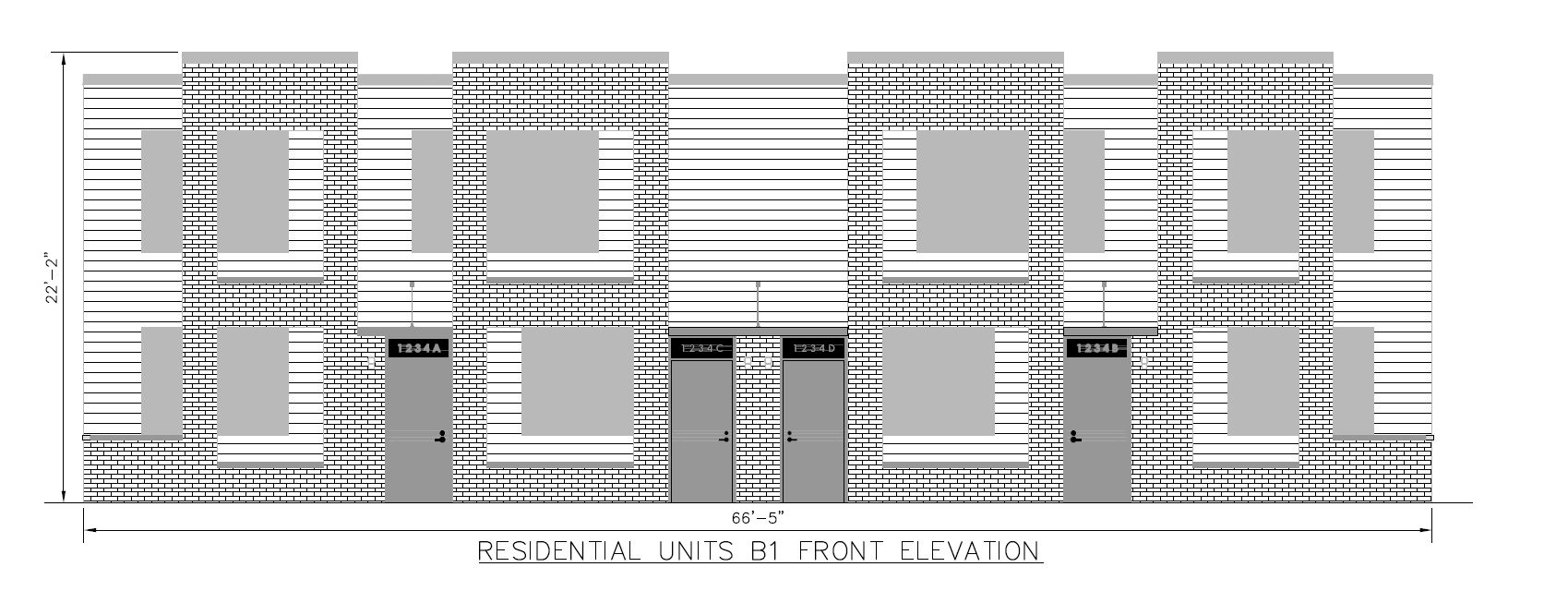
2301 Sharswood Street and 2302 Sharswood Street. Building elevations. Credit: Blackney Hayes Architects and KS Engineers, P.C. via the City of Philadelphia
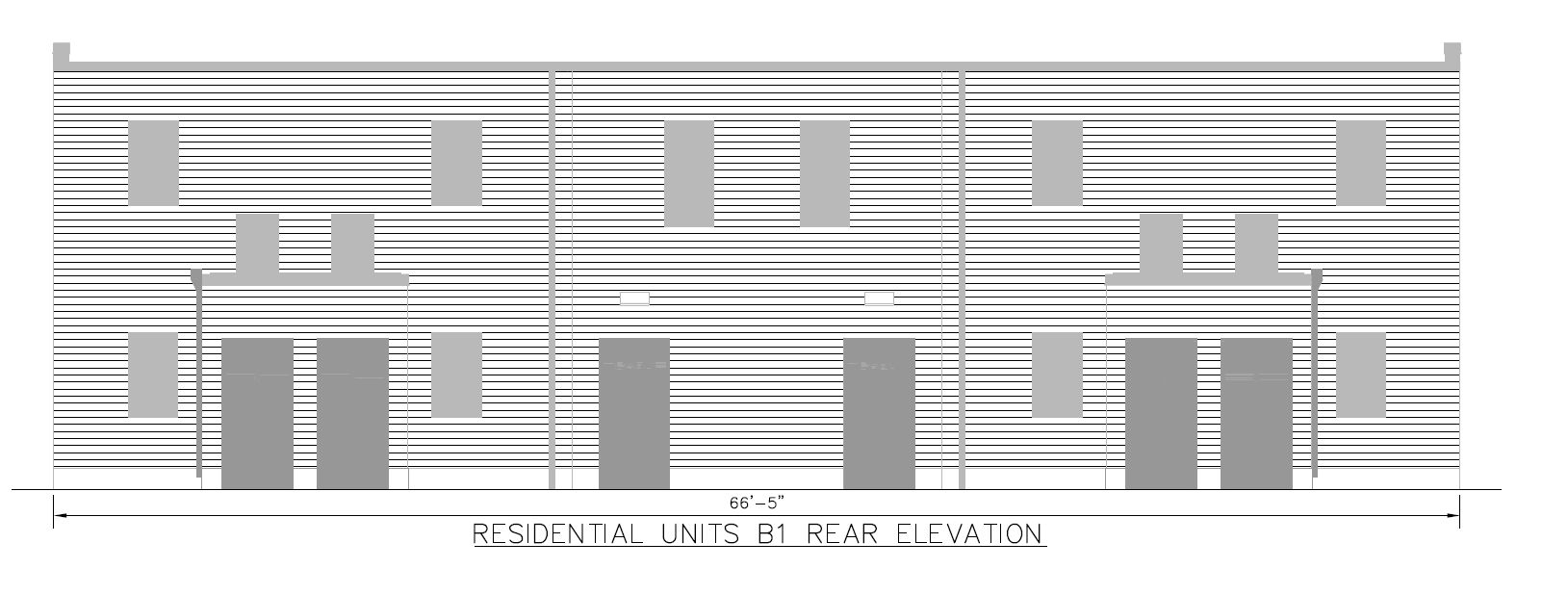
2301 Sharswood Street and 2302 Sharswood Street. Building elevations. Credit: Blackney Hayes Architects and KS Engineers, P.C. via the City of Philadelphia

2301 Sharswood Street and 2302 Sharswood Street. Building elevations. Credit: Blackney Hayes Architects and KS Engineers, P.C. via the City of Philadelphia

2301 Sharswood Street and 2302 Sharswood Street. Building elevations. Credit: Blackney Hayes Architects and KS Engineers, P.C. via the City of Philadelphia
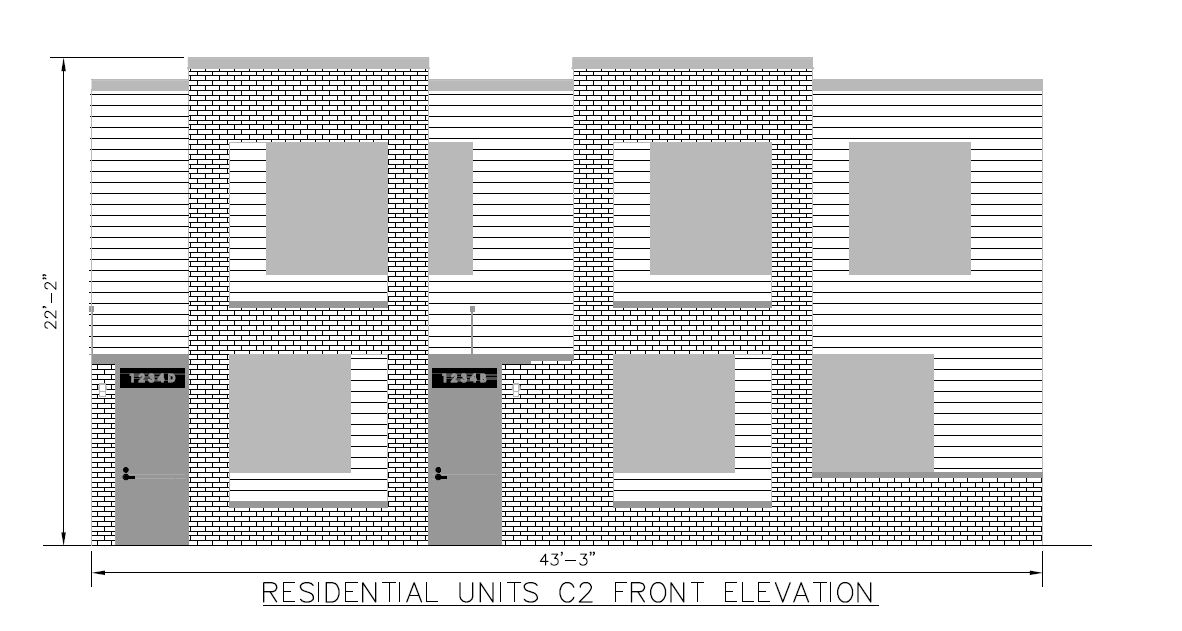
2301 Sharswood Street and 2302 Sharswood Street. Building elevations. Credit: Blackney Hayes Architects and KS Engineers, P.C. via the City of Philadelphia
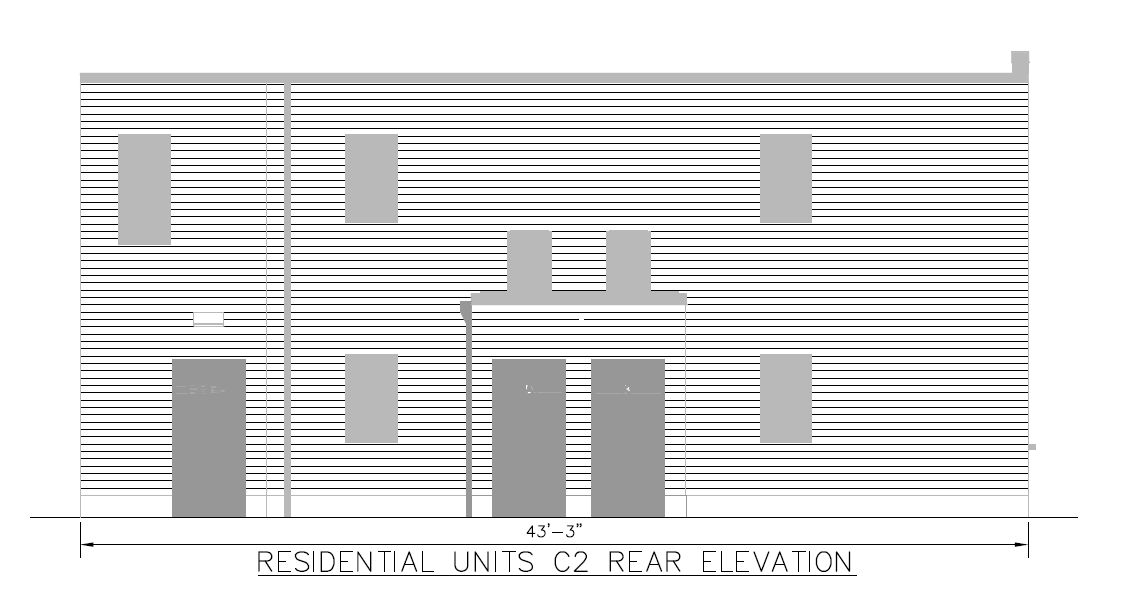
2301 Sharswood Street and 2302 Sharswood Street. Building elevations. Credit: Blackney Hayes Architects and KS Engineers, P.C. via the City of Philadelphia
While the new complex will rise from generally vacant land, it will, unfortunately, involve demolition of 19 two- to three-story prewar rowhouses, some vacant and some still in active residential use (two of the rowhouses will be preserved on site). Although styled in classic Philadelphia rowhouse style, the buildings offer minimal architectural distinction; much more alarming, however, is the pending displacement of multiple families in a blue-collar, minority-dominant community with a median household income of under $30,000 per year.
The development will be anchored upon the 2300 block of Sharswood Street, where new townhouses will line almost the entirety of either side of the block. The two-story single-family residences will be relegated largely to the project interior and mid-block sections, while the three-story single-family rowhouses and small three-story multi-family buildings will rise along the project periphery at Steward, Harlan, North 23rd, and North 24th streets.
The building designs will combine the traditional Philly rowhouse vernacular with a contemporary style, with a mix of brick and horizontal siding at street-facing exteriors. Large picture windows facing the street will make for a distinct upgrade over traditional vertical sash windows. Plainer facades with horizontal siding and classic sash windows will comprise the rear elevations.
Unlike traditional rowhomes, which feature private backyards, shared rear yard, extending east-west, will span the interiors of each of the two blocks. Two north-south alleys will traverse the two blocks, aligned with one another across Sharswood Street.
Each block will feature a landscaped parking lot with 45-degree parking and one-way drive aisles. A seven-car lot will face Stewart Street and an eight-car lot will sit along Harlan Street. Taking up around one-sixth of the total project area while providing parking for only 15 vehicles in a 63-family development, the lots may be said to squander valuable open space.
In an alternate arrangement that we envision, the two lots may have been shifted to the project interior, facing each other across Sharswood Street, and refashioned into green lawns that would have made for ample shared communal space. Under this plan, the four ADA-accessible parking spaces, indeed a valuable amenity, would have been transformed into 90-degree off-street parking spaces accessible directly via curb cuts rather than via drive aisles.
Aside from drawbacks such as resident displacement, the complex at 2301 and 2302 Sharswood Street is a net-positive urban revival project that promises to revive a significant stretch of an up-and-coming neighborhood.
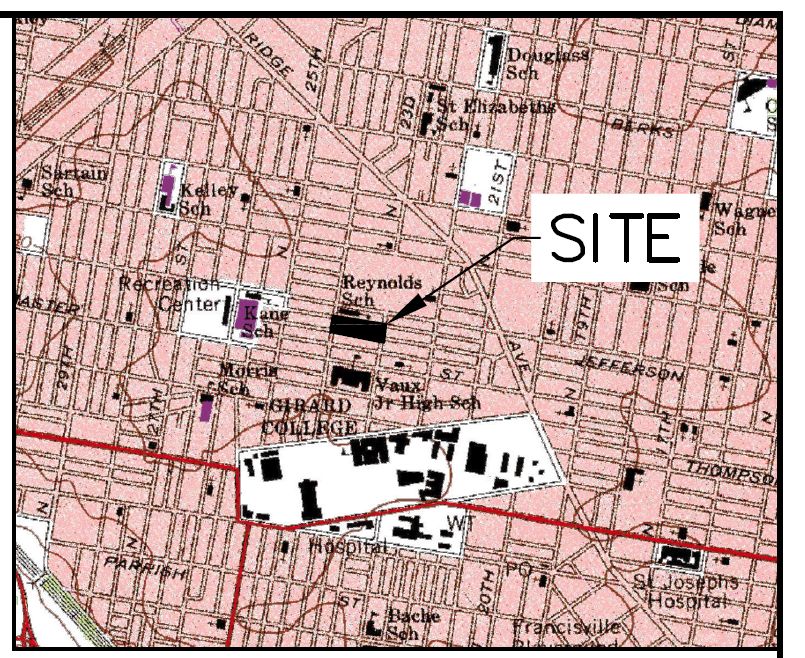
2301 Sharswood Street and 2302 Sharswood Street. Site map. Credit: Blackney Hayes Architects and KS Engineers, P.C. via the City of Philadelphia
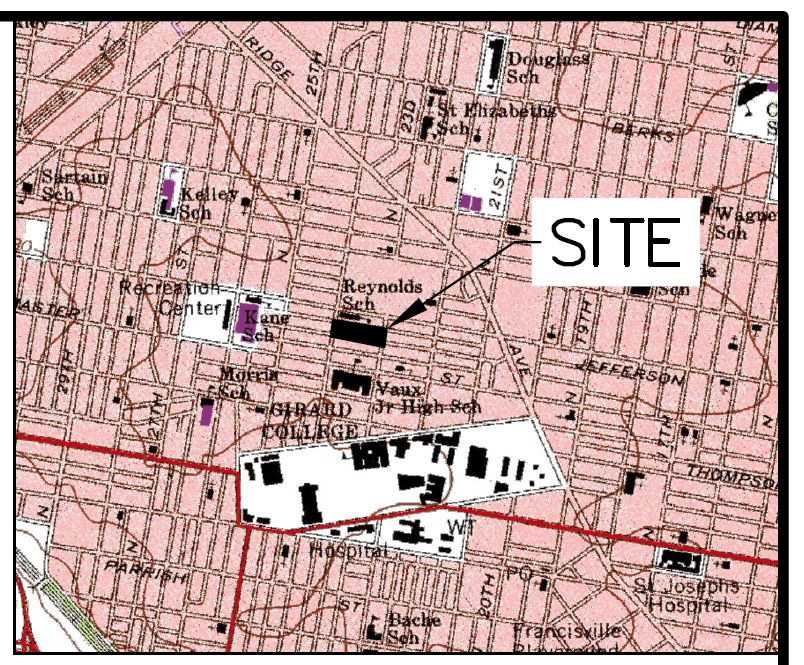
2301 Sharswood Street and 2302 Sharswood Street. Site map. Credit: Blackney Hayes Architects and KS Engineers, P.C. via the City of Philadelphia
Ridge Avenue and Girard Avenue, two of the area’s primary retail corridors (the latter carrying the route 15 trolley), are situated within several blocks to the east and to the southwest, respectively. The Temple University campus and Fairmount Park also lie within two-thirds of a mile to the east and southwest, respectively.
Subscribe to YIMBY’s daily e-mail
Follow YIMBYgram for real-time photo updates
Like YIMBY on Facebook
Follow YIMBY’s Twitter for the latest in YIMBYnews

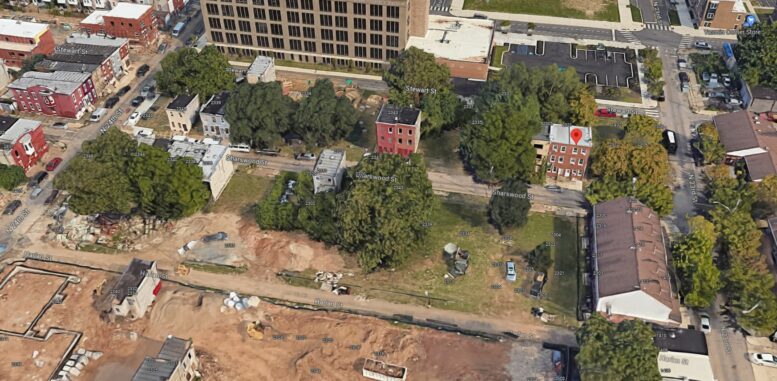
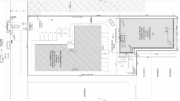
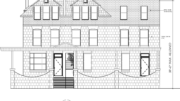


Be the first to comment on "Permits Issued for 54-Building Residential Complex at 2301 and 2302 Sharswood Street in Sharswood, North Philadelphia"