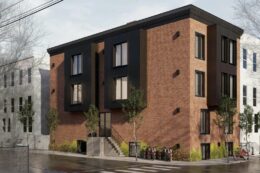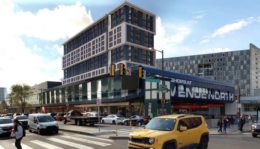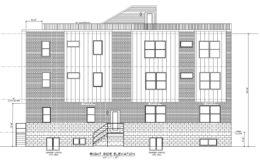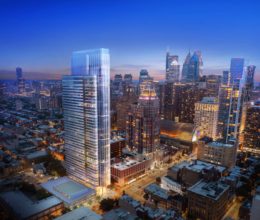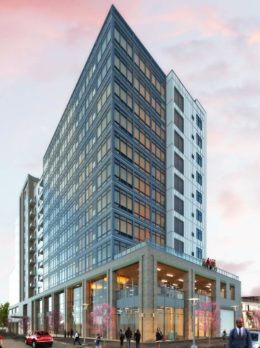Permits Issued for 715 West Cumberland Street in North Philadelphia East
Permits have been issued for the construction of a three-story, 16-unit residential development at 715 West Cumberland Street in North Philadelphia East. The structure will rise from a vacant lot on the northeast corner of West Cumberland and North Franklin streets. Designed by Haverford Square Designs, the development will span 7,252 square feet and will feature a raised cellar, a roof deck, and parking for five bicycles. Permits list Eugene Naydovich of Fitler Development as the contractor and specify a construction cost of $1 million.

