Recently, YIMBY shared an extensive set of Broad and Lombard, a 553-foot-tall, 43-story development proposed at 500 South Broad Street (alternately 500-10 South Broad Street in Center City. Today we look at the floor plans for one of the most significant developments on the city’s drawing boards. Designed by SITIO Architecture + Urbanism and developed by Broad Lombard Associates LP, the project will consist of three buildings, with the new tower spanning 517,907 square feet and featuring 468 residential units, the renovated three-story Health Center Building with 80,440 square feet of commercial space and underground parking for 30 vehicles, and a renovated historic townhouse.
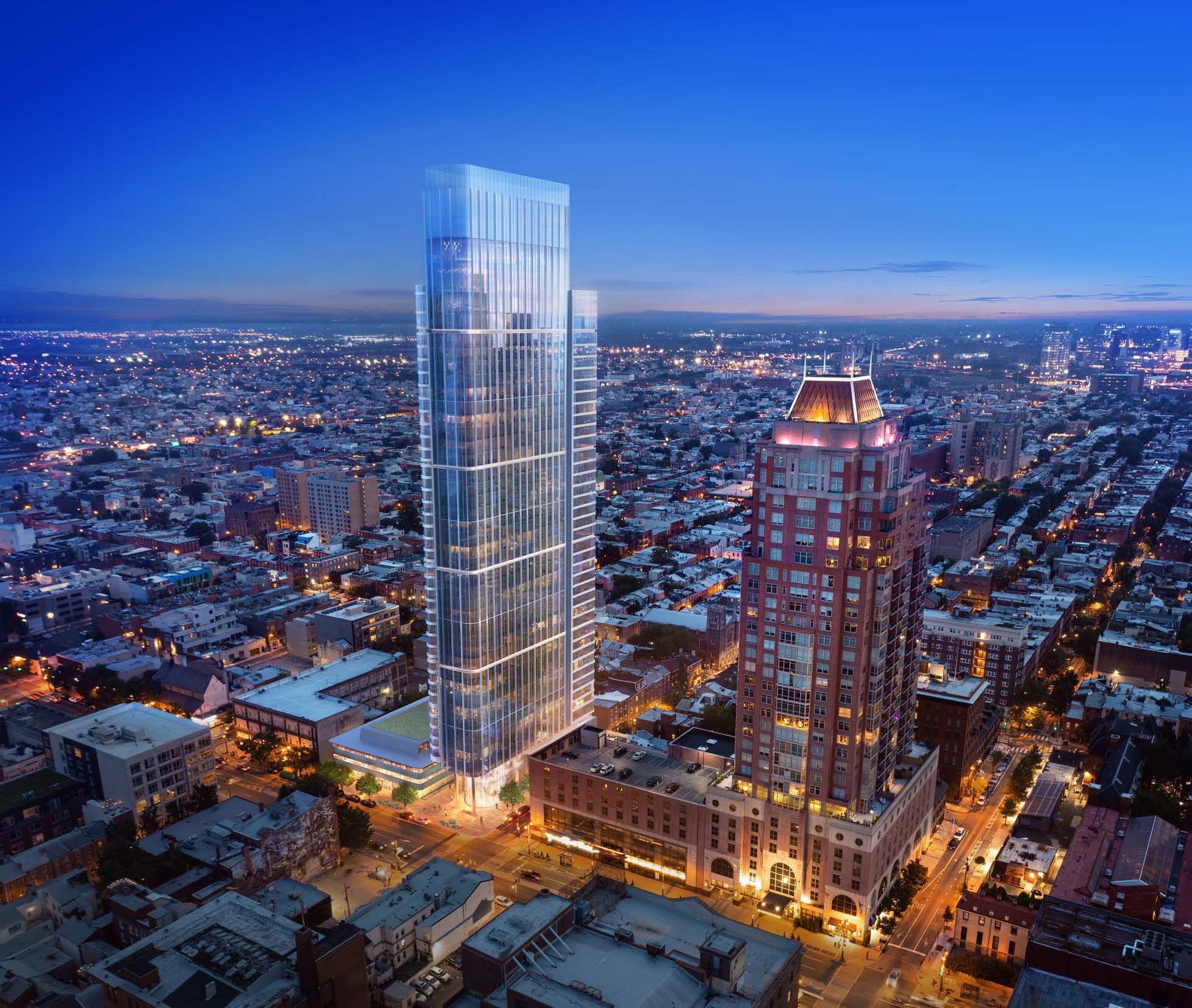
Broad and Lombard at 500 South Broad Street. Credit: SITIO Architecture + Urbanism via the Civic Design Review
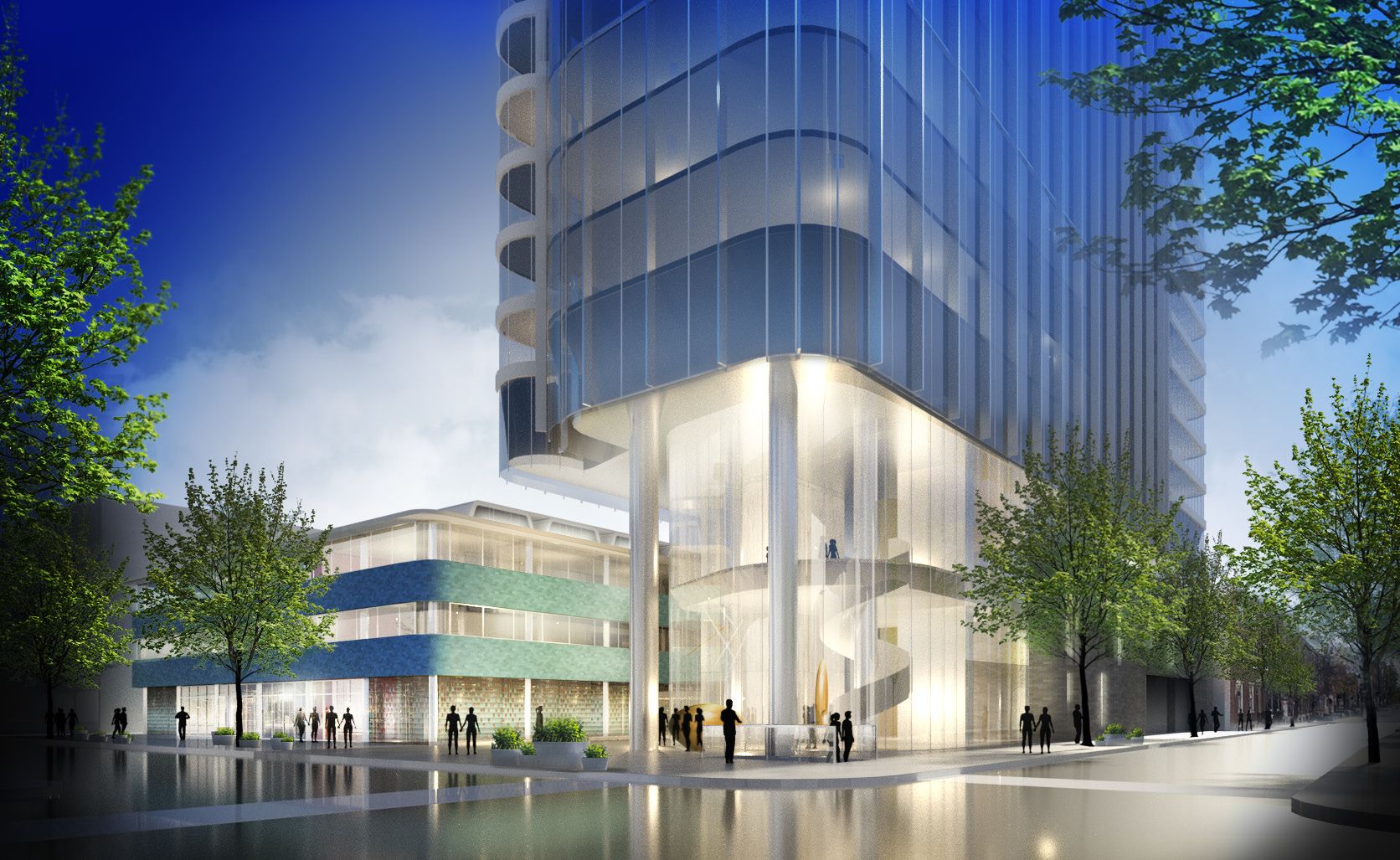
Broad and Lombard at 500 South Broad Street. Credit: SITIO Architecture + Urbanism via the Civic Design Review
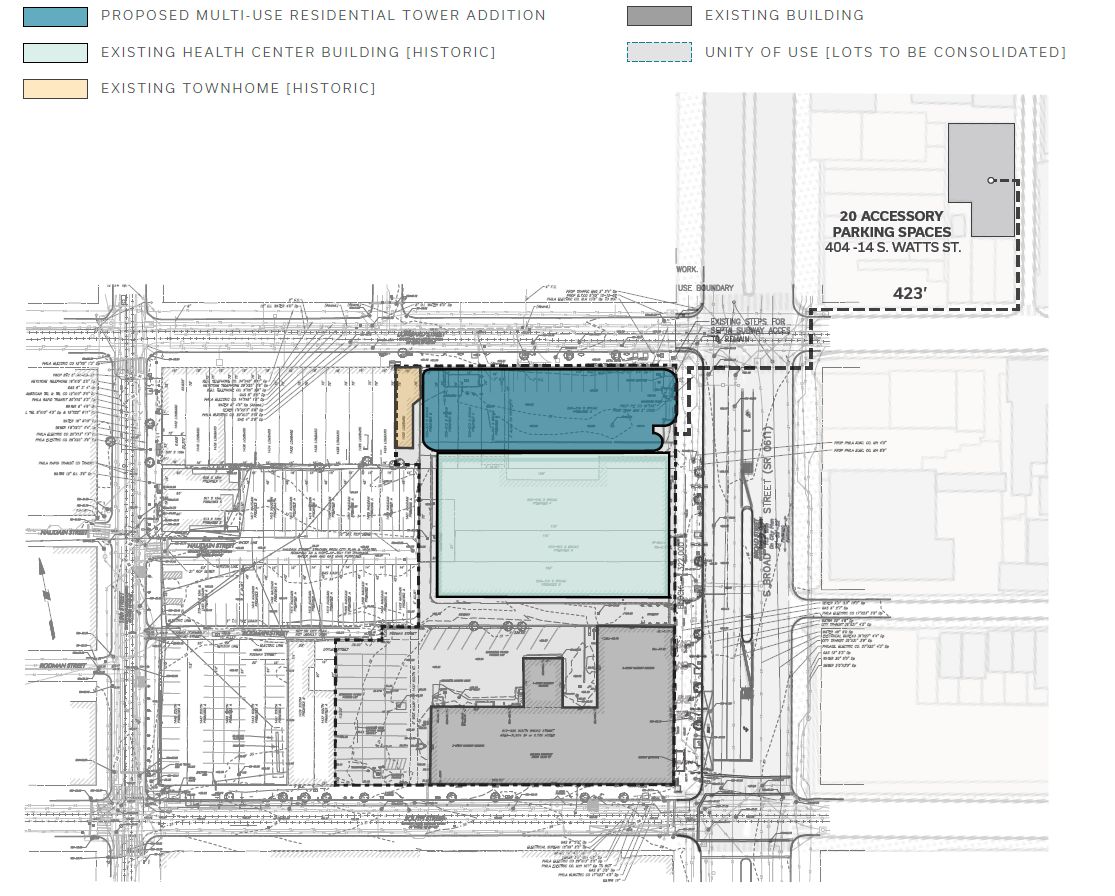
Broad and Lombard at 500 South Broad Street. Credit: SITIO Architecture + Urbanism via the Civic Design Review
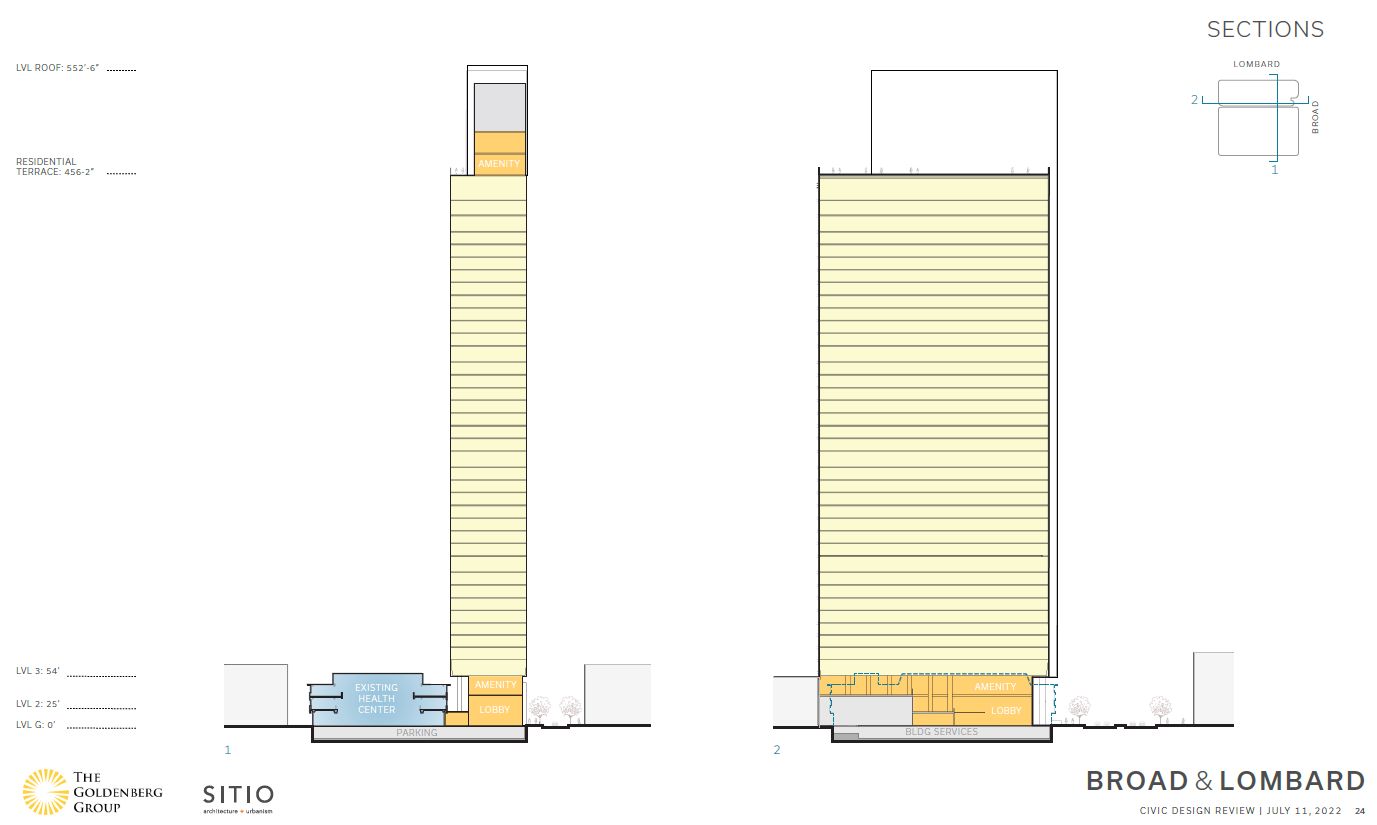
Broad and Lombard at 500 South Broad Street. Credit: SITIO Architecture + Urbanism via the Civic Design Review
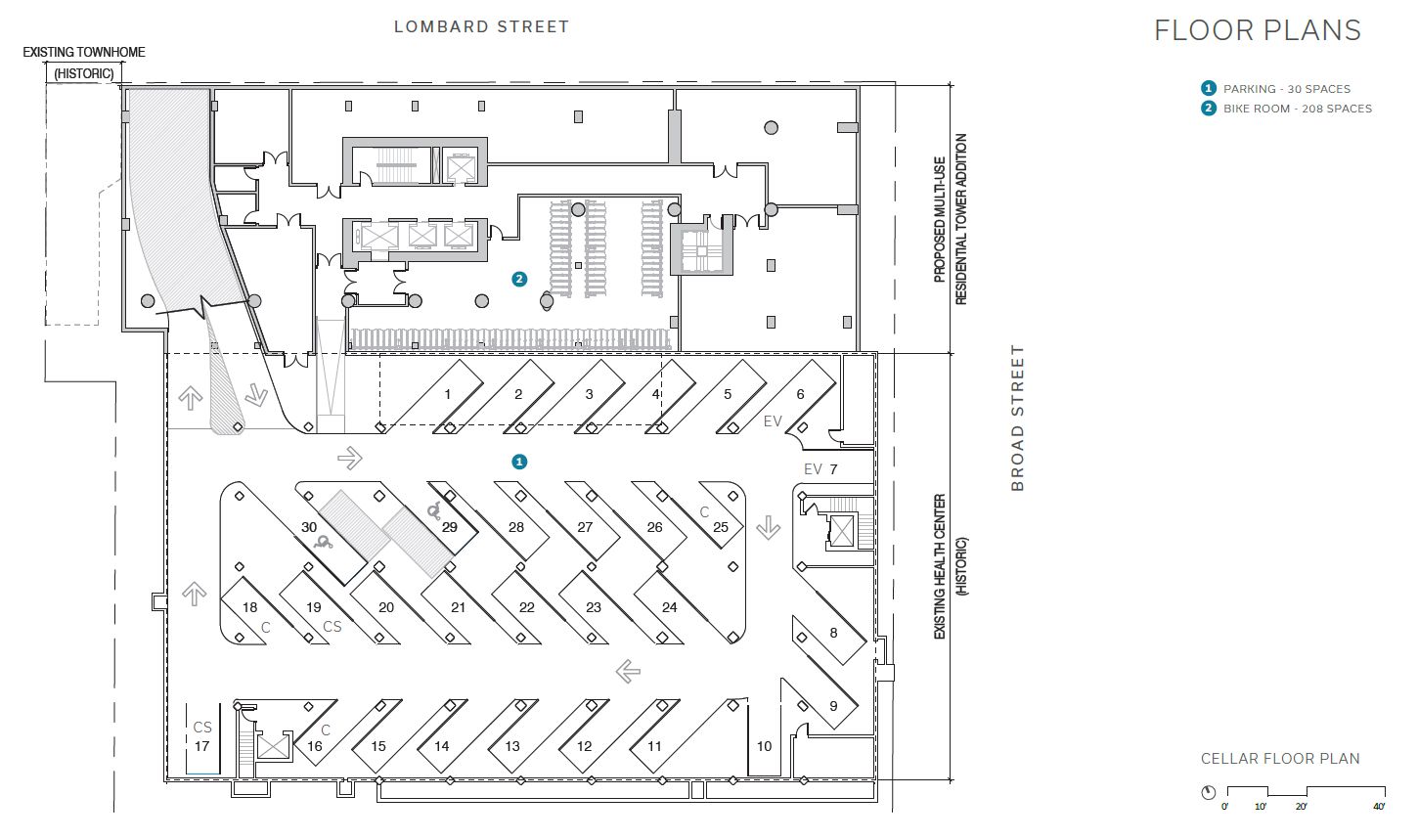
Broad and Lombard at 500 South Broad Street. Credit: SITIO Architecture + Urbanism via the Civic Design Review
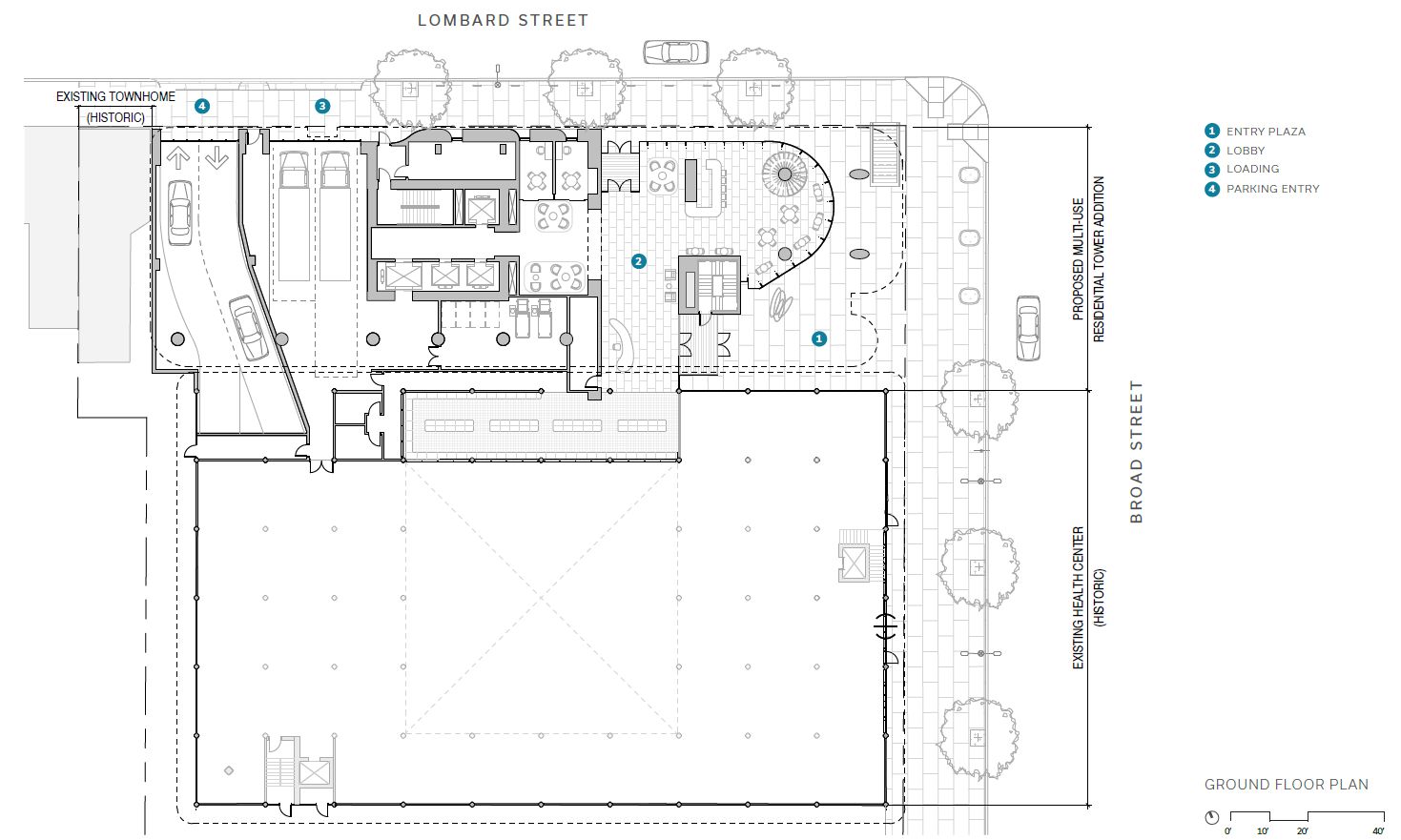
Broad and Lombard at 500 South Broad Street. Credit: SITIO Architecture + Urbanism via the Civic Design Review
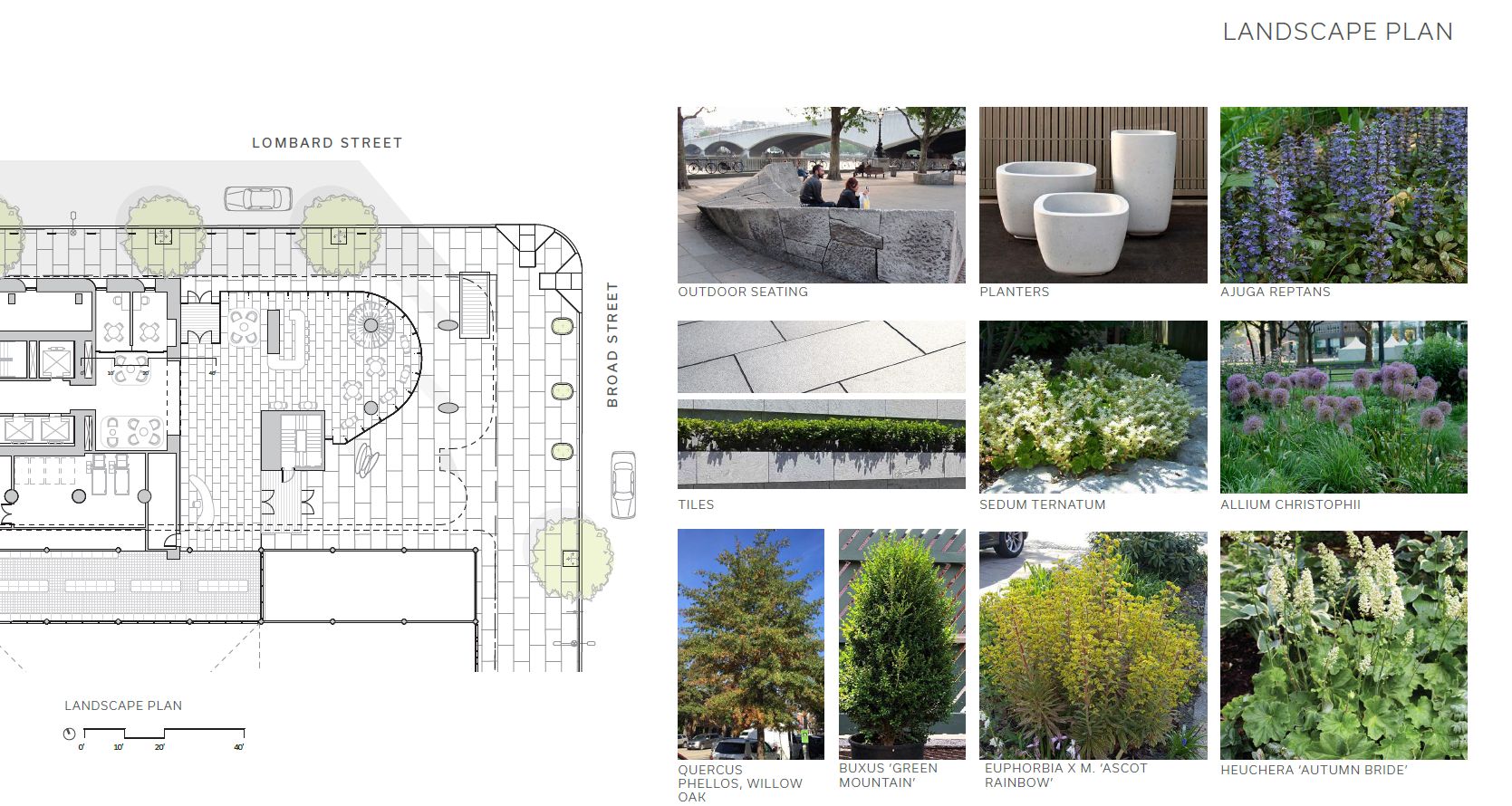
Broad and Lombard at 500 South Broad Street. Credit: SITIO Architecture + Urbanism via the Civic Design Review
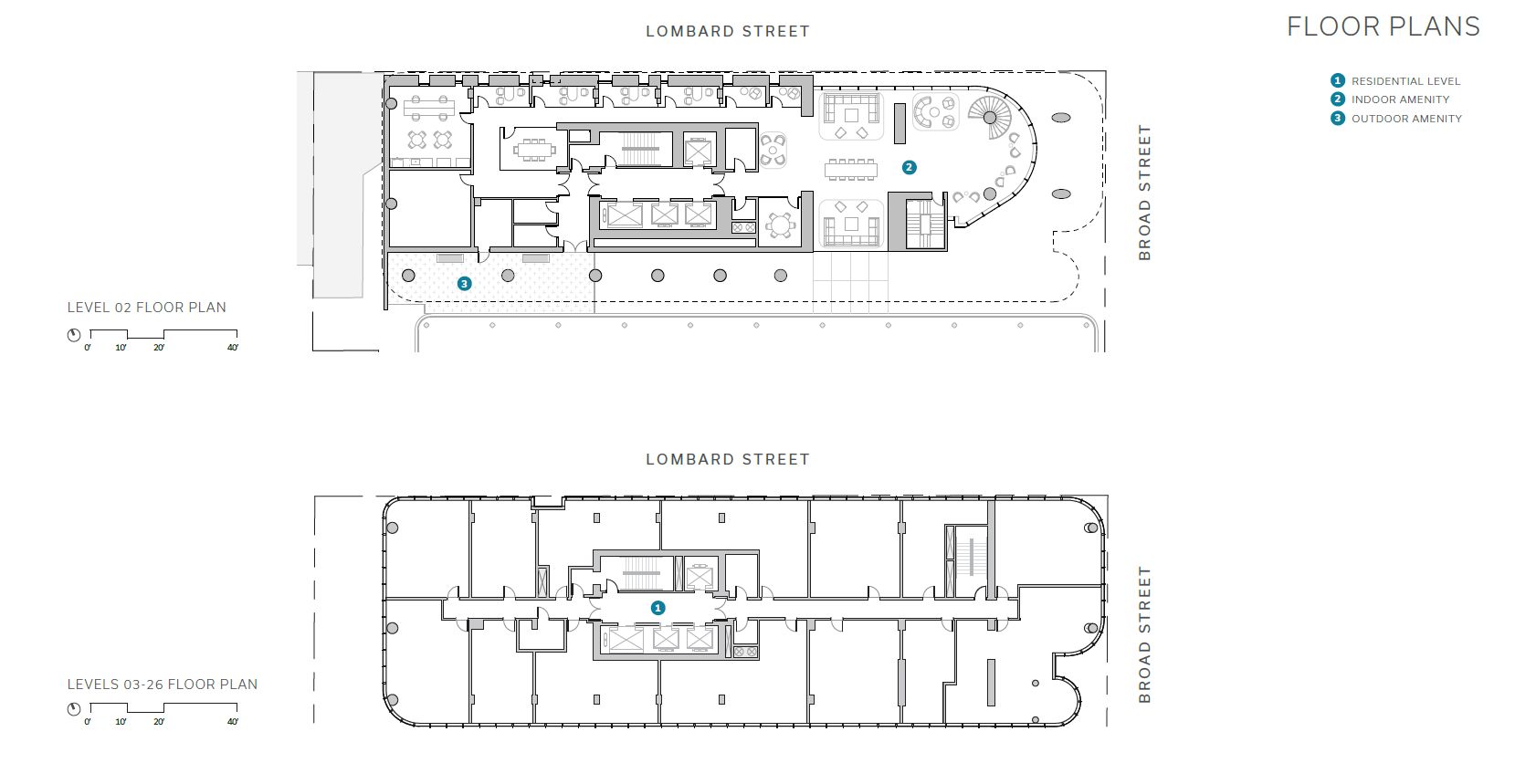
Broad and Lombard at 500 South Broad Street. Credit: SITIO Architecture + Urbanism via the Civic Design Review
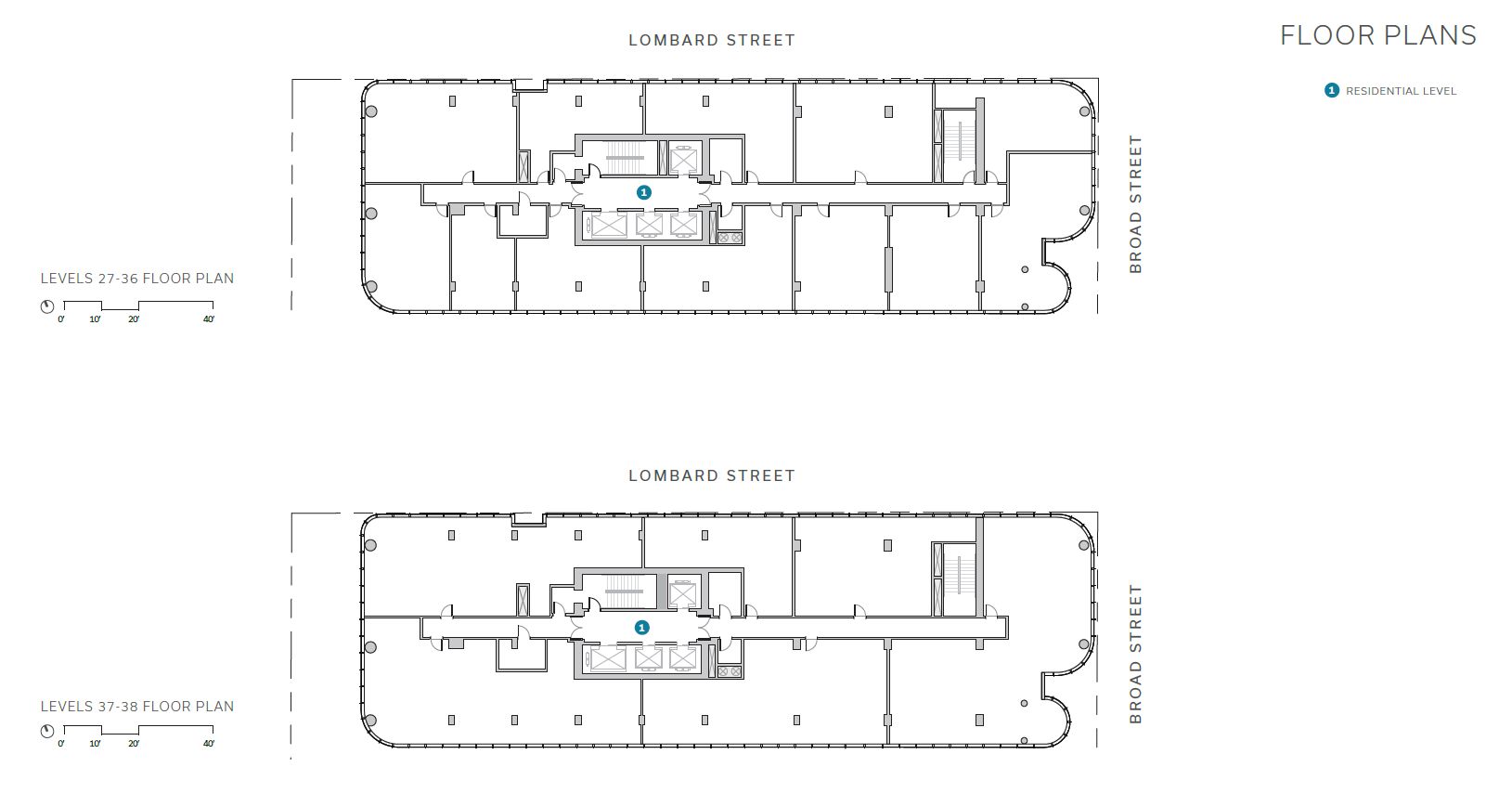
Broad and Lombard at 500 South Broad Street. Credit: SITIO Architecture + Urbanism via the Civic Design Review
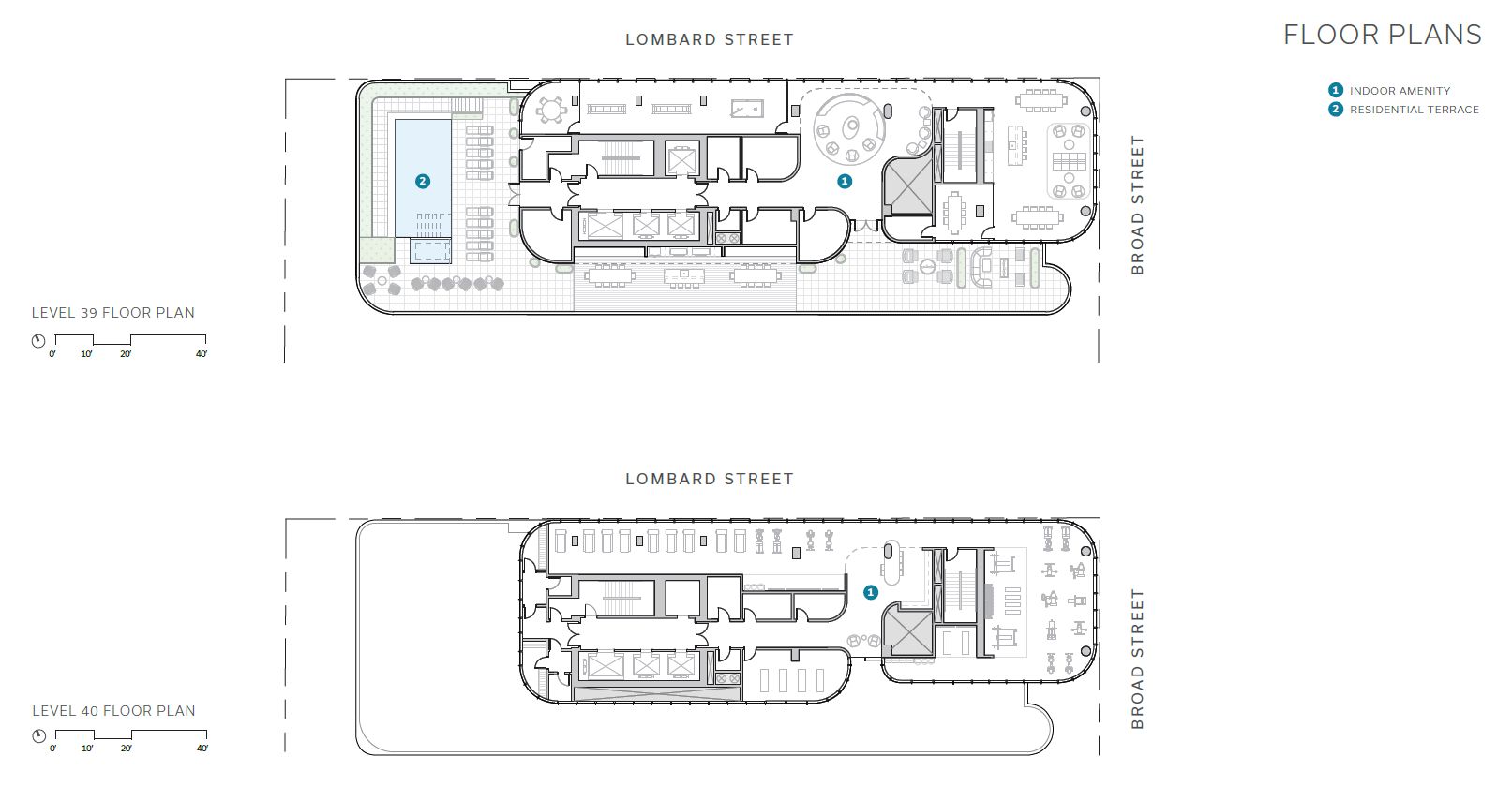
Broad and Lombard at 500 South Broad Street. Credit: SITIO Architecture + Urbanism via the Civic Design Review
A project description provided with the Civic Design Review submission states the following:
Broad & Lombard is a Proposed Multi-Use Residential Tower Addition located at the southwest corner of Broad and Lombard Streets, along the Avenue of the Arts. The project site consists of 72,607 s.f. unity of use consolidation of 10 lots that encompasses the
Existing Health Center Building (Historic), the Existing Building (WCCS), and the Existing Townhouse (Historic). The site is zoned CMX4, Community Commercial Mixed-Use, the building is designed within the zoning requirements. The proposed Multi-Use Residential Tower Addition consists of an addition to the Existing Health Center Building totaling 517,907 g.s.f. The 43-story tower will house 468 apartments along with its support and amenity spaces, fronting Broad Street. The existing Health Center Building (historic) consists of 80,440 g.s.f. and consists of 3-story commercial/retail with 19,875 s.f underground parking for 30 vehicles and underground parking for 30 vehicles and 208 bicycles on site. An addition 20 parking spaces will be provided within 500 feet of the front entrance
The Proposed Multi-Use Residential Tower Addition provides entrances off Broad Street and Lombard Street. Both are connected to a
civic plaza that links both streets at the pedestrian level through the permeable lobby. The plaza area activates the urban corridor and
ties the streetscape to commercial space within the Existing Health Center fronting Broad Street. The transparent glassy base of the
Residential Tower Addition includes a social lobby space that is highlighted by a double-height feature stair connecting to amenities
on the second floor. This podium places focus on the urban corridor while providing breathing space for the historic Health Center to
the South. The mixed-use high-rise addition is designed to take cues from the Existing Health Center, and the north façade carries the
brick massing of the historic townhouses into the base of the building, reinterpreting the texture along the street and lobby. Sited on
a block rich in history, the building enhances its context, blending tenant amenities with commercial and public open space through
a series of finely-scaled terraces, decks, and plazas.
Subscribe to YIMBY’s daily e-mail
Follow YIMBYgram for real-time photo updates
Like YIMBY on Facebook
Follow YIMBY’s Twitter for the latest in YIMBYnews

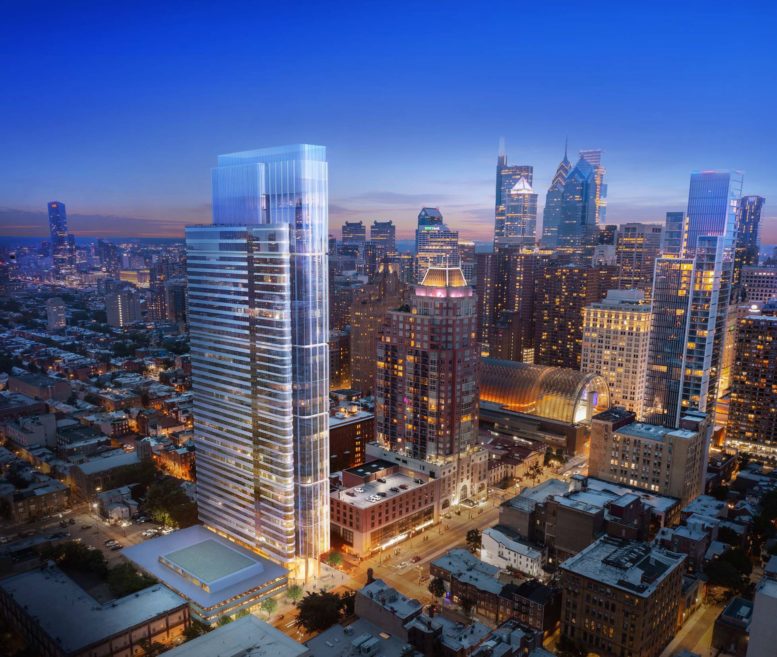
The only criticism I have on this project is that they are required to use the 20 accessory parking spots at developable lot.
Hope this actually happens.
Nice beautiful building!! Center City is looking pretty good !!
This could be one of the most elegant high rises in CC. Love the way it meets the ground!
BUILD BABY, BUILD!!!
Center City SHOULD look like Manhattan by 2040!
time for the NIMBYS to sit down, shut up, or move if they don’t like it!
you nailed it! This looks great and I can’t wait to see construction start!
Parking for 30 vehicles for such a large building is unconscionable! It’s a joke… Parking is already next to impossible to find in the neighborhood, and now they are going to add almost 500 residential units to the area? Some of those residents will have more than one car. That the city is allowing such an irresponsible project to proceed is sickening. There is such a thing as urban planning…. Why is the city allowing this reprehensible design to move forward? Add more parking as a requirement for allowing this project to continue! How about requireing another couple of hundred parking spaces, as the area clearly required. This is sickening……
Counterpoint: Maybe you don’t need a car in the city.
Okay, boomer (it was a toss-up between that or old man yelling at clouds)