Updated renderings have been revealed for a mixed-use development located at 5932-42 Germantown Avenue in Germantown, Northwest Philadelphia. Upon completion, the new building will stand five stories tall, with 3,538 square feet of commercial space at the ground floor. Also at ground level will be parking space for 38 vehicles, while above this, the structure will contain 75 residential units. Canno Design is the firm behind the project’s architectural work.
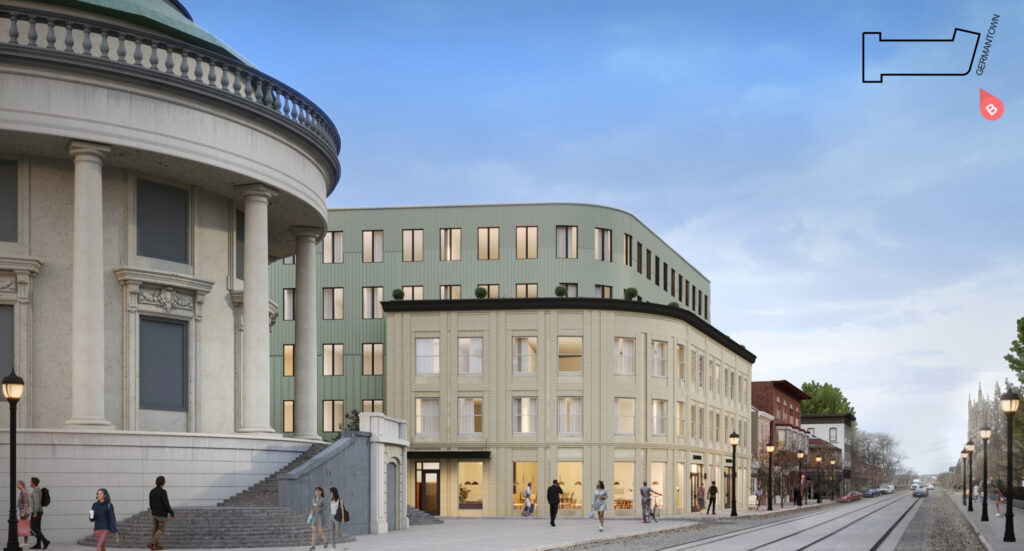
5932-42 Germantown Avenue. Credit: Canno Design.
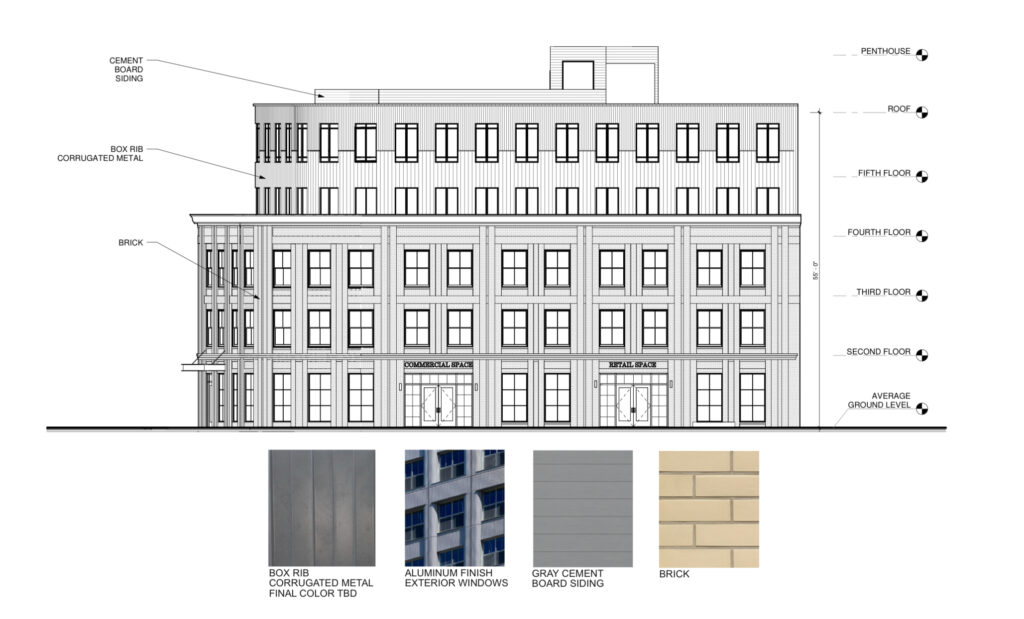
5932-42 Germantown Avenue. Credit: Canno Design.
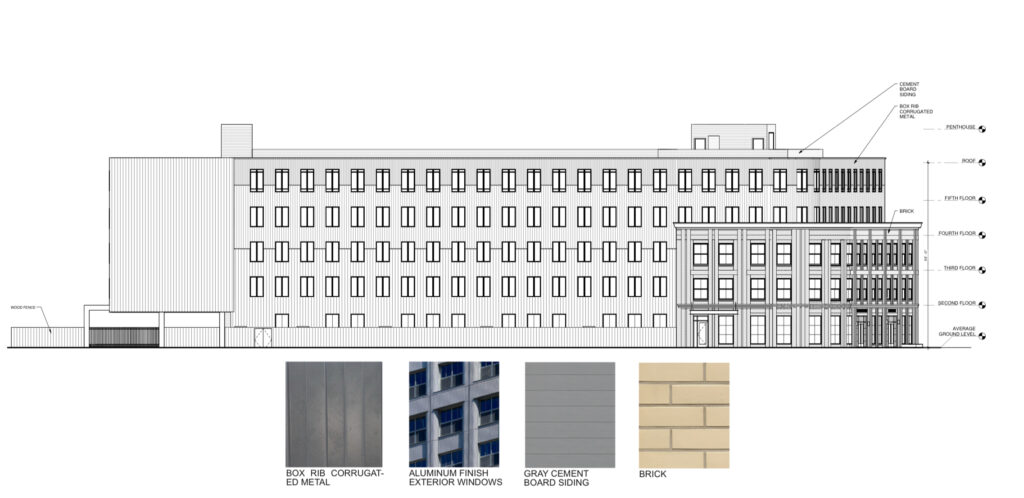
5932-42 Germantown Avenue. Credit: Canno Design.
The new building will feature a stately exterior along Germantown Avenue, mimicking the look of a long-term neighborhood landmark. Tan brick will rise three stories at this portion of the structure, with larger rectangular windows on the second and third floors and floor-to ceiling windows at ground level to help promote a pedestrian-friendly space. The most prominent features of this facade, however, are the structure’s curved massing at the corner and cornice that add to the structure’s stately look.
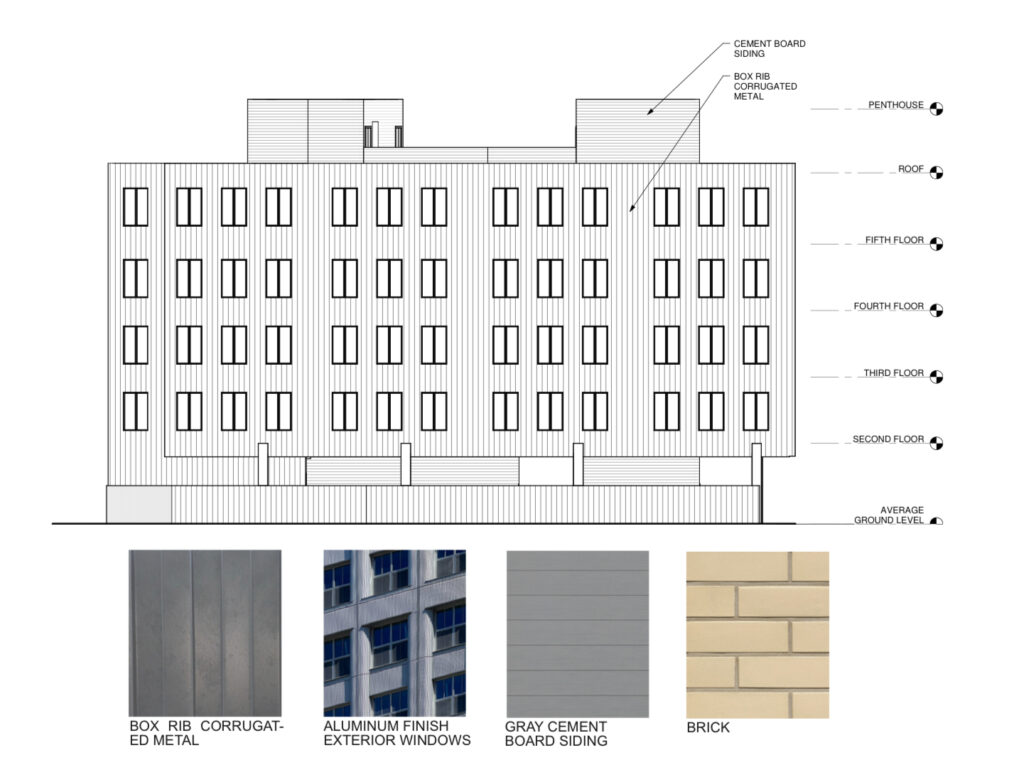
5932-42 Germantown Avenue. Credit: Canno Design.
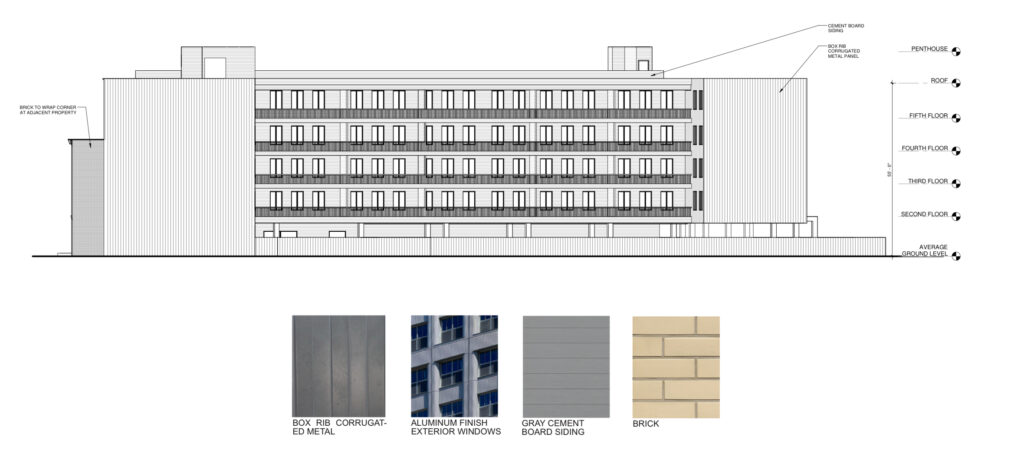
5932-42 Germantown Avenue. Credit: Canno Design.
On the less prominent portions of the facade, the structure will see extensive usage of gray metal paneling. This provides the overall appearance of an overbuild, with this modern, paneled portion of the building connected to an “older,” more traditional structure. In reality, the use of metal paneling really is intended to save money on materials and construction costs, which in turn could potentially make interior units more affordable.
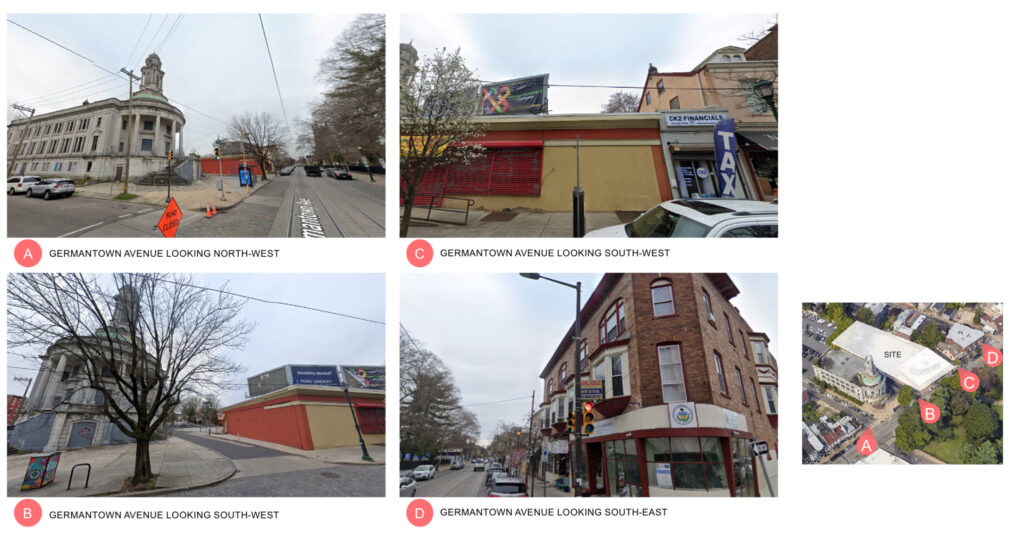
5932-42 Germantown Avenue. Credit: Canno Design.
The structure will rise in one of the most prominent locations in the neighborhood, situated directly adjacent to Germantown Town Hall. As such, the building’s coloring and curved exterior are clearly aimed to accentuate and match the Town Hall’s existing grace on site.
What the building is replacing, however, is a bit less interesting. The new development is replacing a bland and low-slung commercial building and a surface parking lot at the rear of the site. The structure offers a dull tan and orange-red exterior and an imposing shuttered-off front facade that does little to improve the street atmosphere on this stretch of Germantown Avenue.
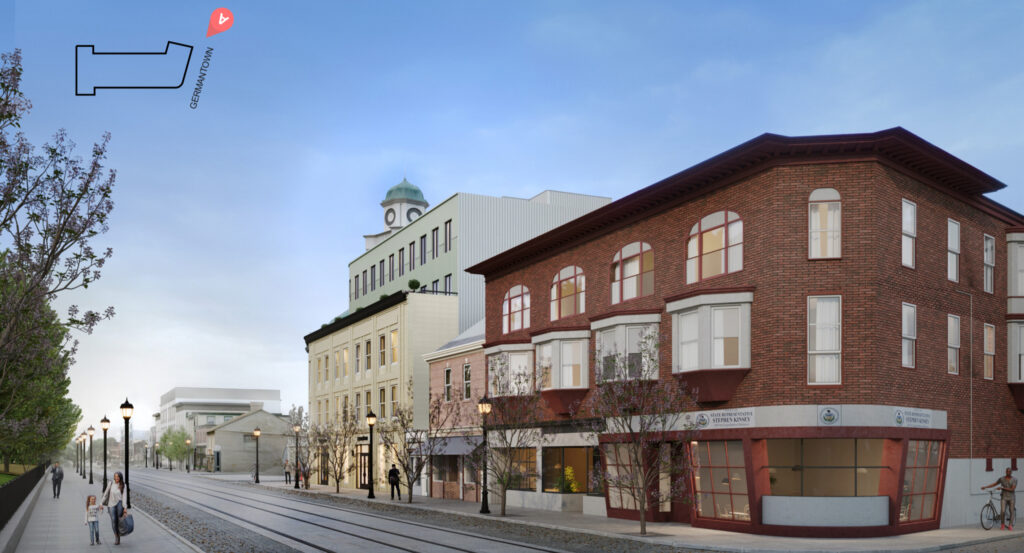
5932-42 Germantown Avenue. Credit: Canno Design.
With this said, the new development will be a solid improvement for the property. The removal of the existing commercial building is already a step in the right direction, while the added density is an additional step forward. These 75 future units certainly make plenty of sense at this location considering the walkable surroundings and commercial offerings in the neighborhood and the fact that Germantown Avenue is one of the city’s main arterials – easily one of the most crucial thoroughfares in Northwest Philadelphia.
YIMBY will continue to monitor progress regarding the development in the future.
Subscribe to YIMBY’s daily e-mail
Follow YIMBYgram for real-time photo updates
Like YIMBY on Facebook
Follow YIMBY’s Twitter for the latest in YIMBYnews

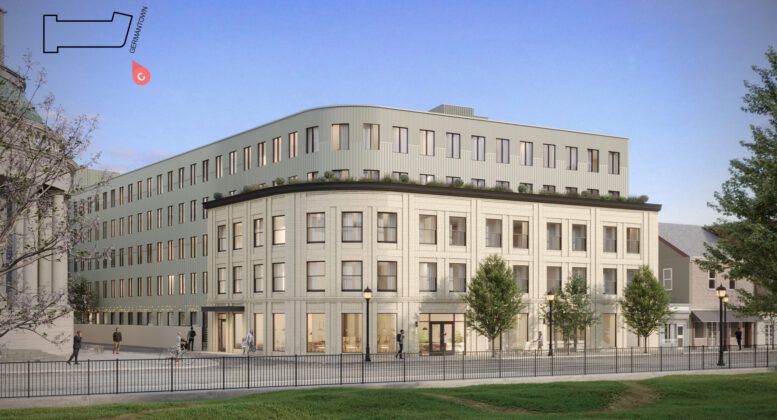
Build it!
Seemed promising till I got to the “gray metal paneling” part.
It’s a nice addition to the commercial corridor. In particular, the curved facade is attractive and the ground floor commercial space will be additive to the energy on the street. Canno Design seems to be one of the better players. There are some value engineering characteristics, but you can understand the trade-offs.
This should be under construction!
From what drawings are available here, neighbors are very concerned about the lack of setback from the rear yards of 26,24,and 25 Harvey Street. Also narrow alley between Town Hall and the subject building. This alley will be used by all tenants and trash removers as well as by the 14th Police district’s east bound exit to Germantown Ave.
Solution could be moving the Police Department to vacant sites available which would be ease of entrance/egress for Police vehicles The city could add a medical building where the police certainly reside to complement two other medical buildings under construction.
75 residences. 38 parking spaces. Code should says each residence has a spot. Where will they park, the ones without an assigned spot?
No. That’s not code. Hasn’t been for quite a while.
And not everyone has a car!
Looks like a government building in DC, which is not meant as a compliment.
With the 4th and 5th floors looming so closely over the 3-story facade, it doesn’t achieve “the overall appearance of an overbuild”; it looks more like lipstick on a box.
Need to put trolleys back on to restore the character of this unique neighborhood
Very nice!
I do not believe that 38 parking spaces for 75 units is enough parking…MORE PARKING SPACES ARE REALLY NECESSARY, especially if these residents have visitors who drive to the area to spend time with their friends & family who will be living there.
Gorgeous!
@ Suzanne. It is fine as is. We all need to avoid the NIMBY kneejerk reaction that all of our “neighborhood associations” seem to embrace with all of these projects.
I like the part of the facade that seems to fit in with the town hall, not a fan of the light cladding on the more modern looking taller part of the build, I think something that contrasts with the light color for the lower part of the building would be better, either black or a dark rust color or brick red, either would allow the more detailed shorter portion of the project to stand out.