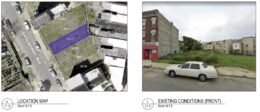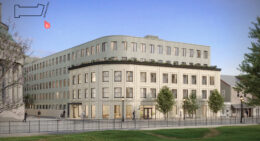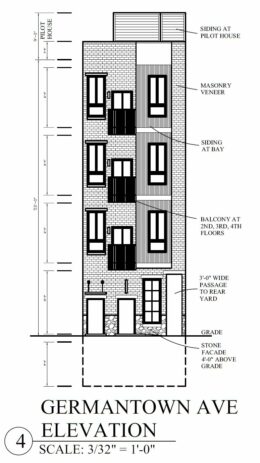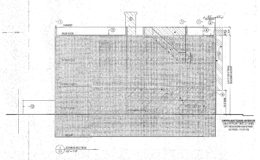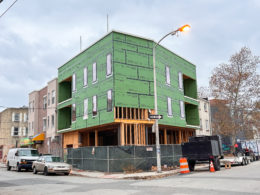Permits Issued for 2325 Germantown Avenue in North Philadelphia East
Permits have been issued for the construction of a three-story, three-unit rowhouse at 2325 Germantown Avenue in North Philadelphia East. The building will replace a portion of a large vacant lot located on the north side of the block between North 7th and North 8th streets. Designed by the 24/7 Design Group, the structure will span 4,228 square feet and will feature a basement and a roof deck. Permits list Eko Realty LLC as the contractor.

