Permits have been issued for a mixed-use renovation of a three-story prewar building at 5700-04 Germantown Avenue in Germantown, Northwest Philadelphia. A grocer will be located on the ground floor and basement levels of the building, with 16 apartments above. In total, the work will span 25,456 square feet. Construction costs are listed at $600,000.
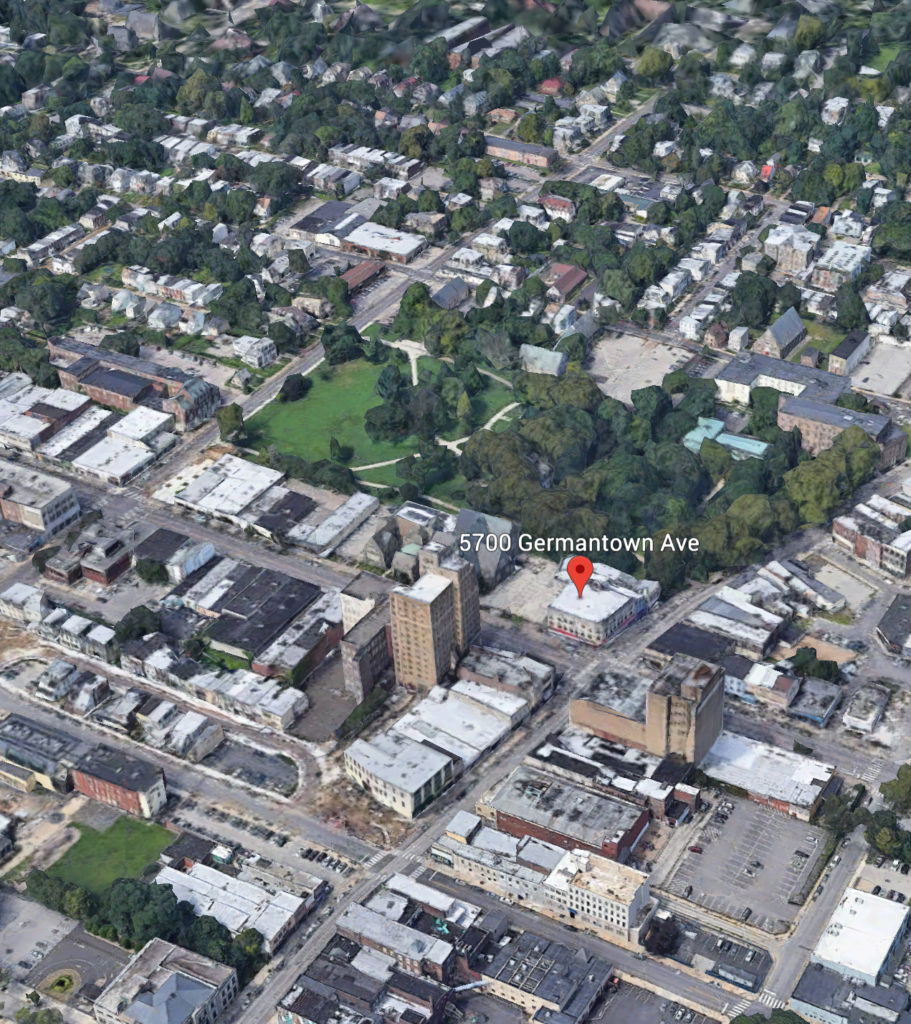
5700-04 Germantown Avenue. Credit: Google.
the new bundling at hand is a very attractive pre war structure serving as a neighborhood landmark on the intersection for quite some time. The retail space on the ground floor altered the facade slightly and includes red awnings, which will likely be removed while the upper floors still retain the same concrete exterior. Circular details sit at the top of the third floor, while a cornice nicely caps off the building’s design.
The location of the structure is incredibly prominent and visible to neighborhood passerby, located at the intersection of Germantown Avenue and Chelten Avenue. While this is already a bustling intersection, it will only become busier with a list of planned mixed-use and multi-family developments in the area. Vernon Park sits on the same block as the development, and while offer future residents with solid green space.
The new development will be a great use of the property. The existing and attractive building will be preserved and renovated, while the commercial space on the ground floor will be revamped. More multi-family density would arrive at the very center of Germantown’s commercial core with the 16 residential units upstairs.
No completion date is known for the project at this time.
Subscribe to YIMBY’s daily e-mail
Follow YIMBYgram for real-time photo updates
Like YIMBY on Facebook
Follow YIMBY’s Twitter for the latest in YIMBYnews

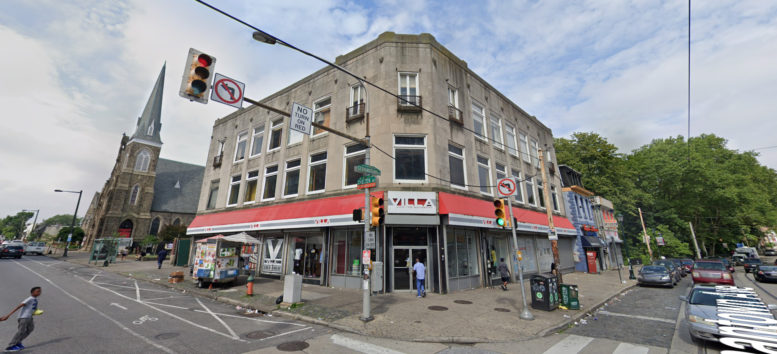
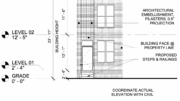
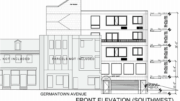
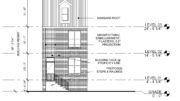
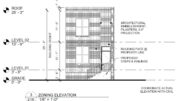
Be the first to comment on "Permits Issued For 5700-04 Germantown Avenue In Germantown, Northwest Philadelphia"