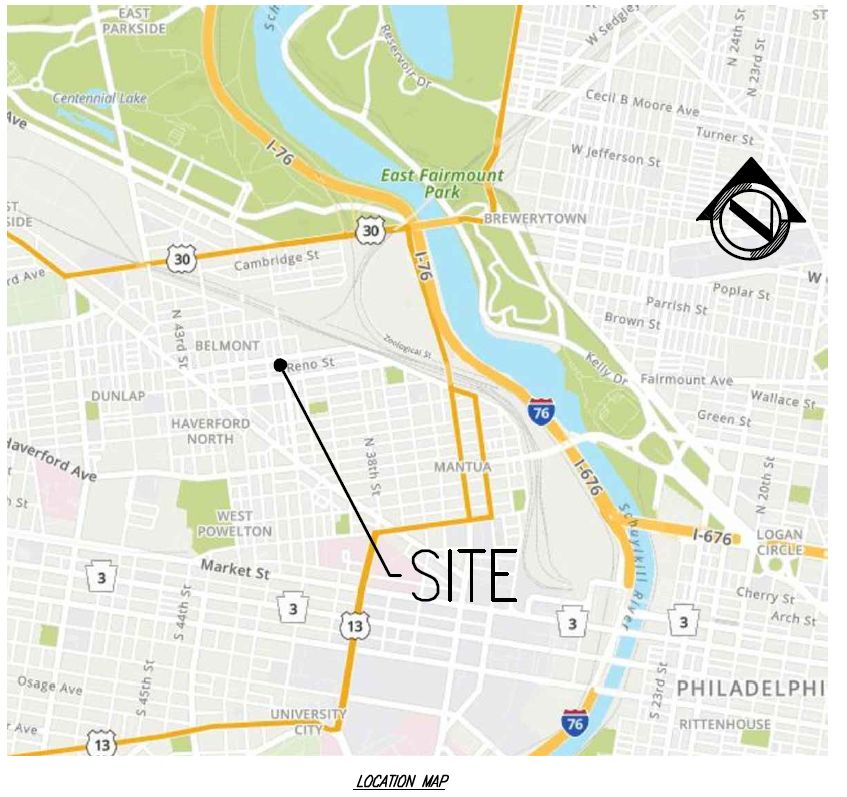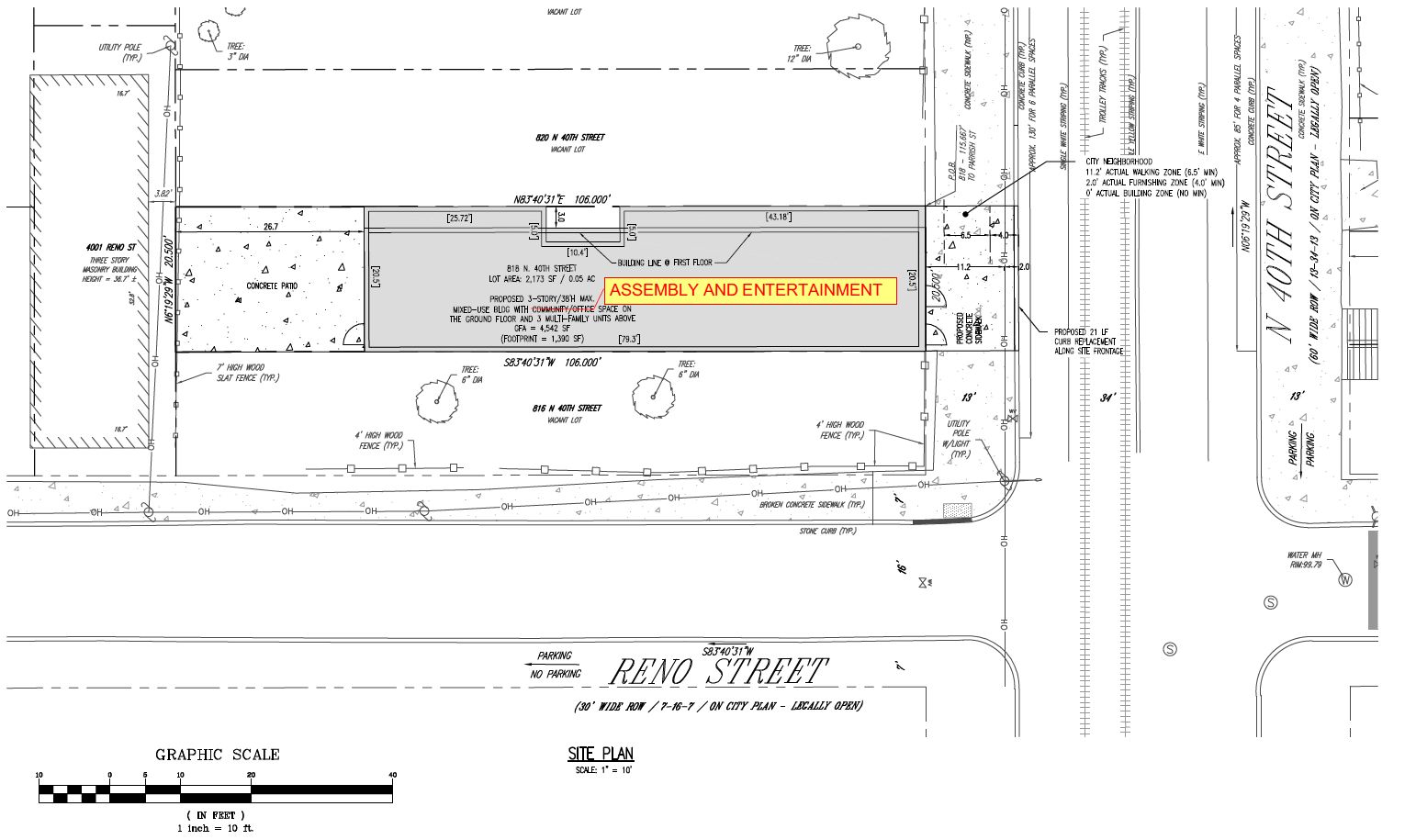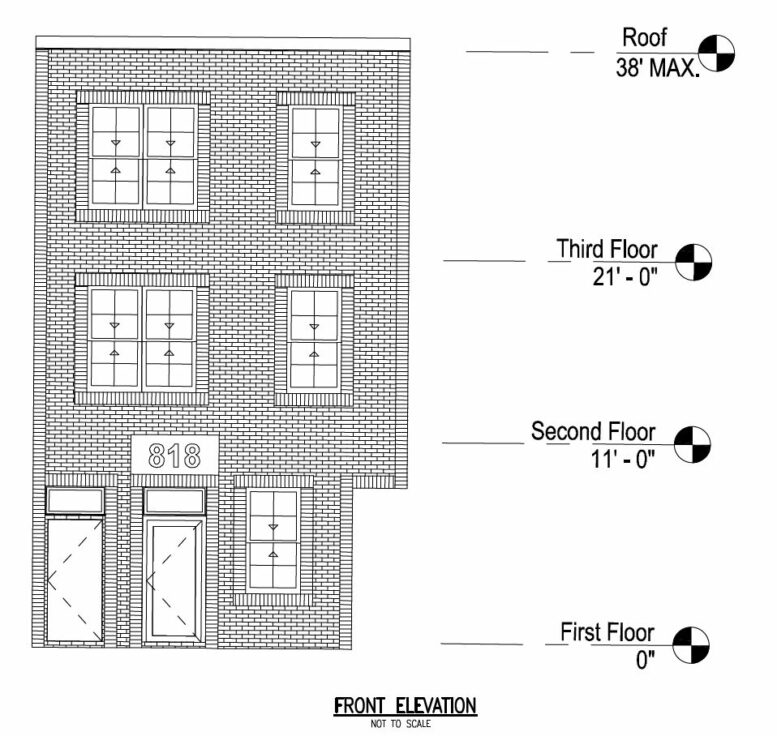Permits have been issued for the construction of a three-story, three-unit residential building at 818 North 40th Street in Belmont, West Philadelphia. The new development will rise from a vacant lot situated on the north side of the block between North 40th and North Preston streets. Designed by Cornerstone Consulting Engineers & Architectural Inc, the structure will span 4,505 square feet. Permits list Costanza Builders as the contractor.
Construction costs are indicated at $1,192,500, lending a total construction cost of around $265 per interior square foot. Permits allocate $1,177,500 toward general construction and $15,000 for excavation work.

818 North 40th Street. Development location map. Credit: Cornerstone Consulting Engineers & Architectural Inc. via the City of Philadelphia Department of Planning and Development

818 North 40th Street. Site plan. Credit: Cornerstone Consulting Engineers & Architectural Inc. via the City of Philadelphia Department of Planning and Development
The building is designed in an understated manner, yet its brick exterior with varying brick courses will make for a reasonably good fit within the surrounding prewar rowhouse context.
Lancaster Avenue, a major commercial corridor that carries the route 10 trolley and route 43 bus, runs within a seven-minute walk to the southwest. Route 38 and 40 buses also service the surrounding blocks.
Subscribe to YIMBY’s daily e-mail
Follow YIMBYgram for real-time photo updates
Like YIMBY on Facebook
Follow YIMBY’s Twitter for the latest in YIMBYnews






Love the cantilever, which I presume allows for a walkway to the rear patio. The site plan indicates ground floor office or community space with three units above.
The cost of $265 per square foot is a pretty penny but iIt’s great to see almost $1.2 million being invested in Belmont, and for a single parcel no less.
Curious that the window to the side of the door on the ground floor is not centered between the door and the edge of the building, (with equal bricks on both sides), and the upper windows in the same line. Guessing that the plan would not be affected…..and, why the building number is
not in the lite above the door instead of being the oversized ornament. Otherwise, this building is so much more thoughtful than most of what is being presented for construction in Philadelphia.
How is it possible that the construction be for $265 per square foot when comps in this neighborhood are nowhere near that?? Can developers put whatever number they want on permits for construction costs? That seems so random to me.