Permits have been issued for the construction of a three-story, three-unit rowhouse at 940 North 43rd Street in Belmont, West Philadelphia. The new building, which will replace a vacant lot situated on the northwest corner of North 43rd and Otter streets, will span 3,980 square feet and feature a cellar and a roof deck. The project team will consist of JT Ran Expediting as the designer and Olympia Construction as the contractor.
Construction costs are indicated at $315,000, lending a total of around $79 per interior square foot. Permits allocate $270,000 toward general construction and $45,000 for excavation work.
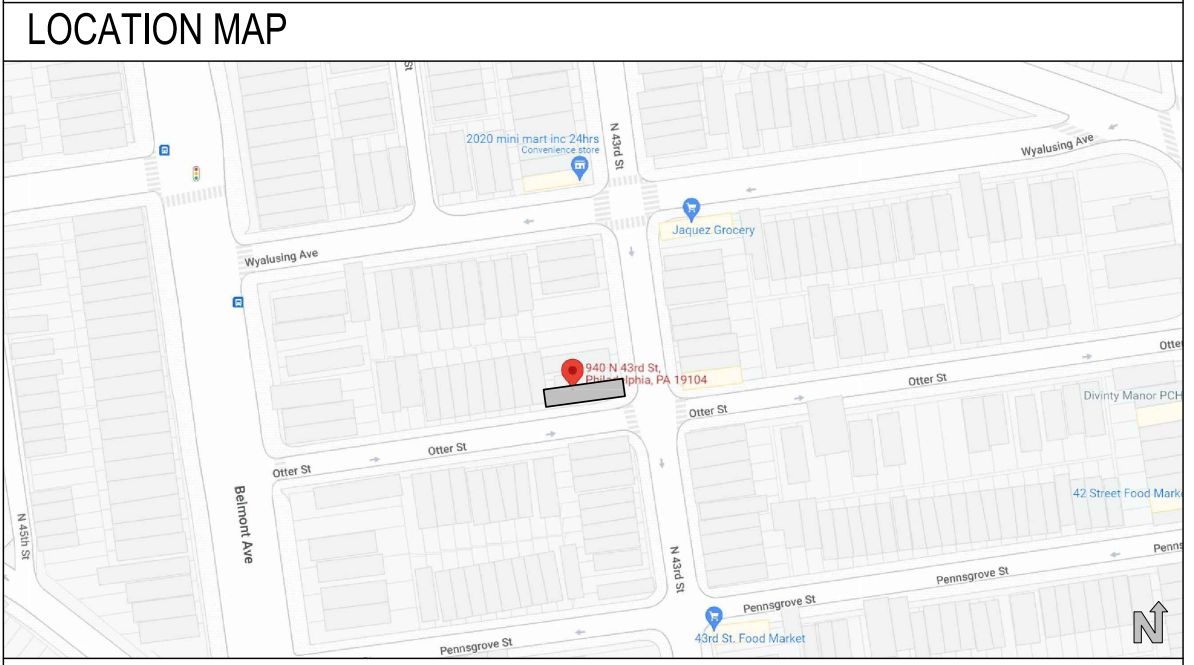
940 North 43rd Street. Project map. Credit: JT Ran Expediting via the City of Philadelphia Department of Planning and Development
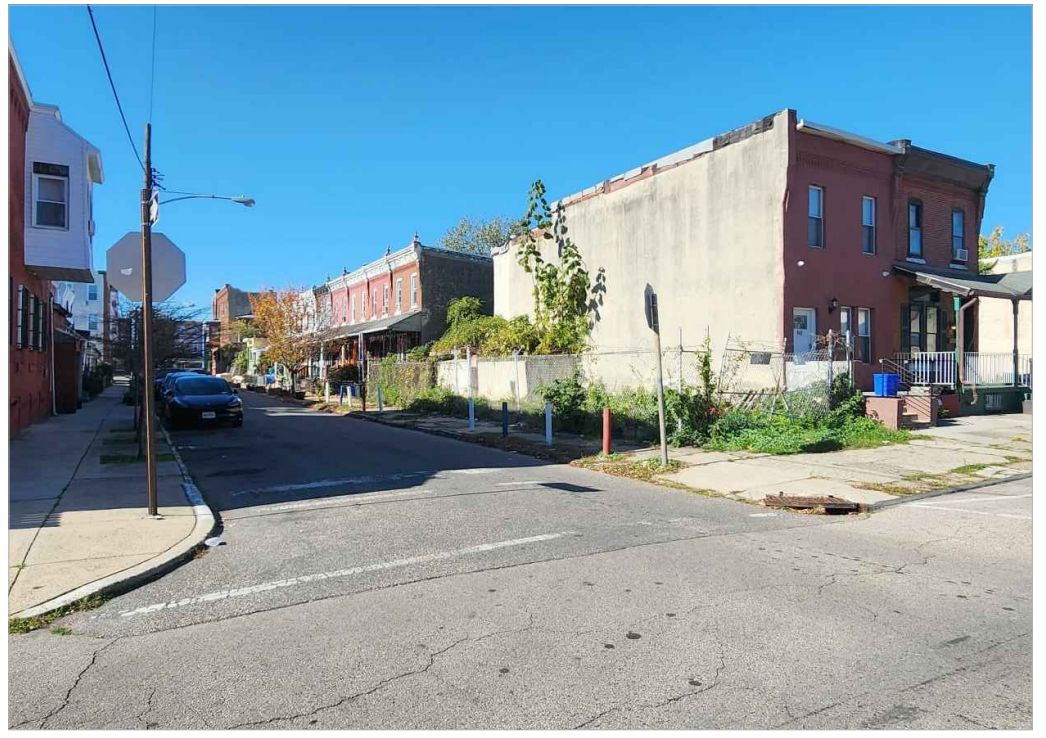
940 North 43rd Street. Site conditions prior to redevelopment. Looking northwest. November 2022. Credit: JT Ran Expediting via the City of Philadelphia Department of Planning and Development
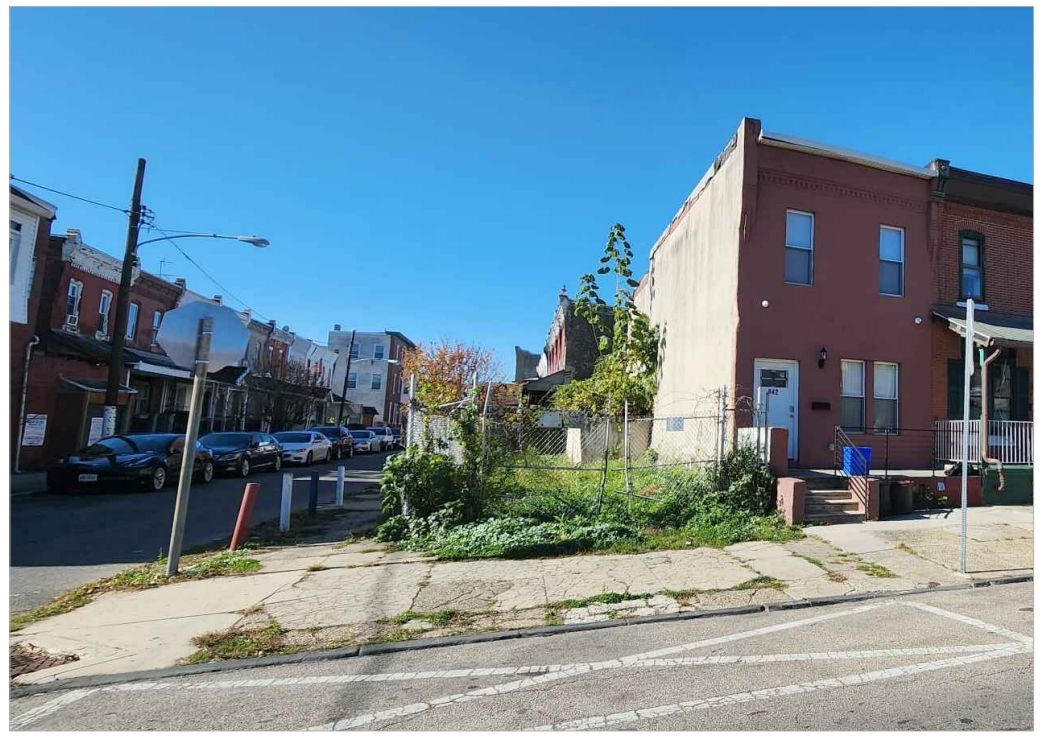
940 North 43rd Street. Site conditions prior to redevelopment. Looking west. November 2022. Credit: JT Ran Expediting via the City of Philadelphia Department of Planning and Development
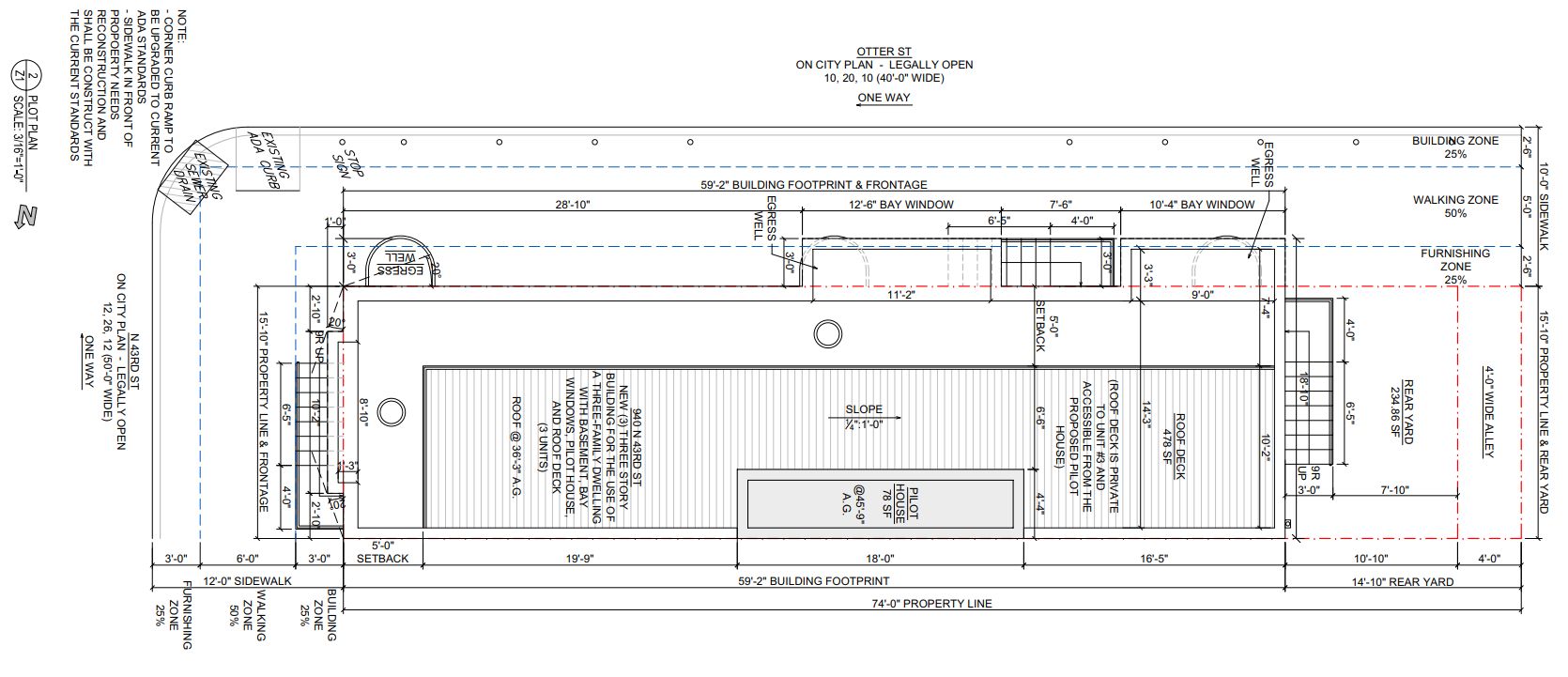
940 North 43rd Street. Site plan. Credit: JT Ran Expediting via the City of Philadelphia Department of Planning and Development
The building will rise from a footprint measuring 16 feet wide (along North 43rd Street) and 59 feet long (along Otter Street), with a 15-foot-deep backyard facing 43rd Street. The structure will rise 36 feet to the main roof, 39 feet to the top of the parapet, and 46 feet to the top of the bulkhead. The ground floor will be elevated five-feet-three-inches above the sidewalk; floor-to-floor heights will span 11 feet at the ground level and ten feet at the floors above.
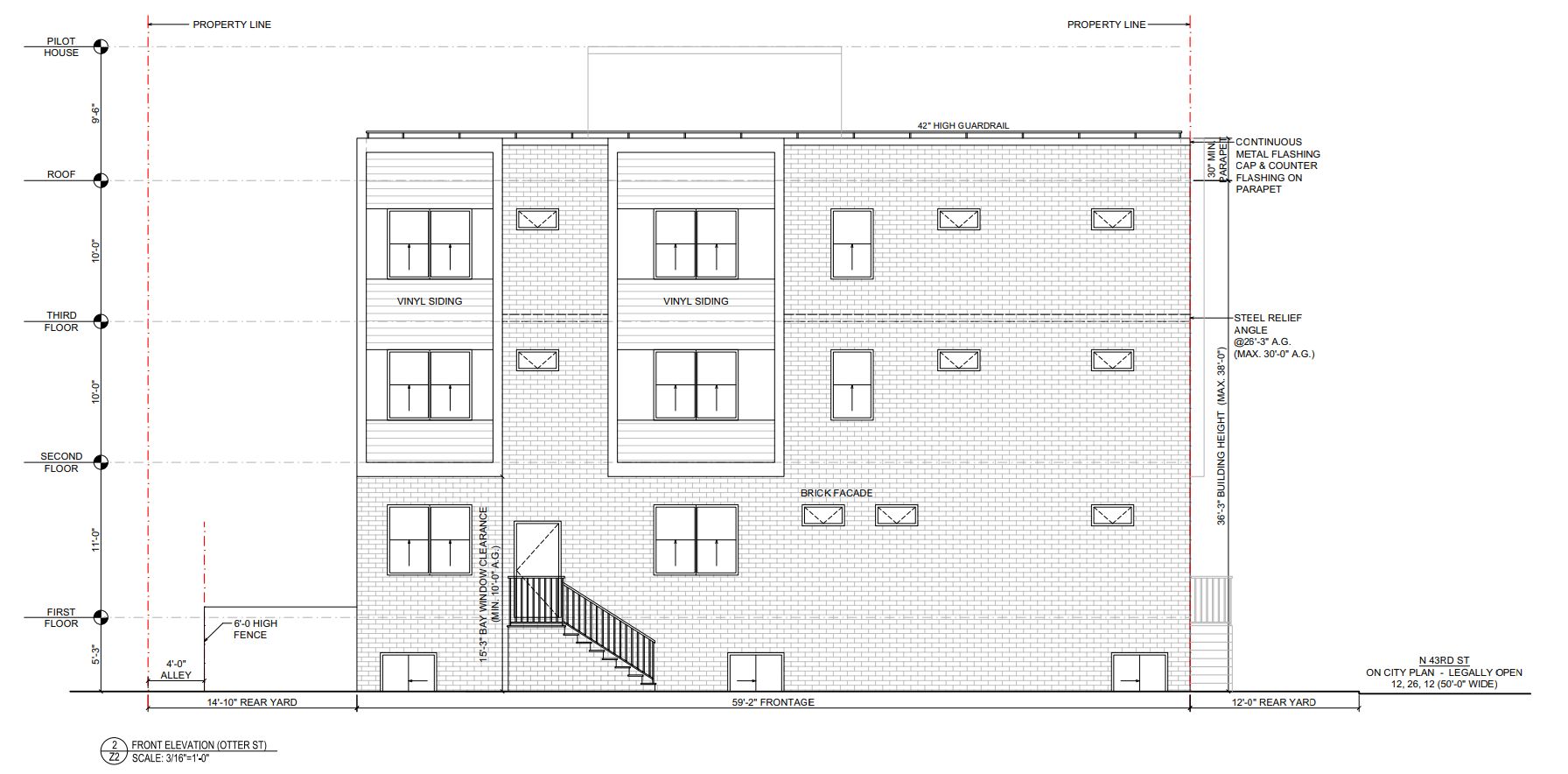
940 North 43rd Street. Building elevation. Credit: JT Ran Expediting via the City of Philadelphia Department of Planning and Development
Clad in brick, with horizontal vinyl siding on one-foot-deep street-facing cantilevers, 940 North 43rd Street will effectively reinforce a street corner that has sat vacant for over a decade. The route 10 trolley on Lancaster Avenue and route 15 trolley on West Girard Avenue, situated to the southwest and north, respectively, provide direct access to University City, Center City, Temple University, and other destinations. Route 43 and 64 buses also service the surrounding area.
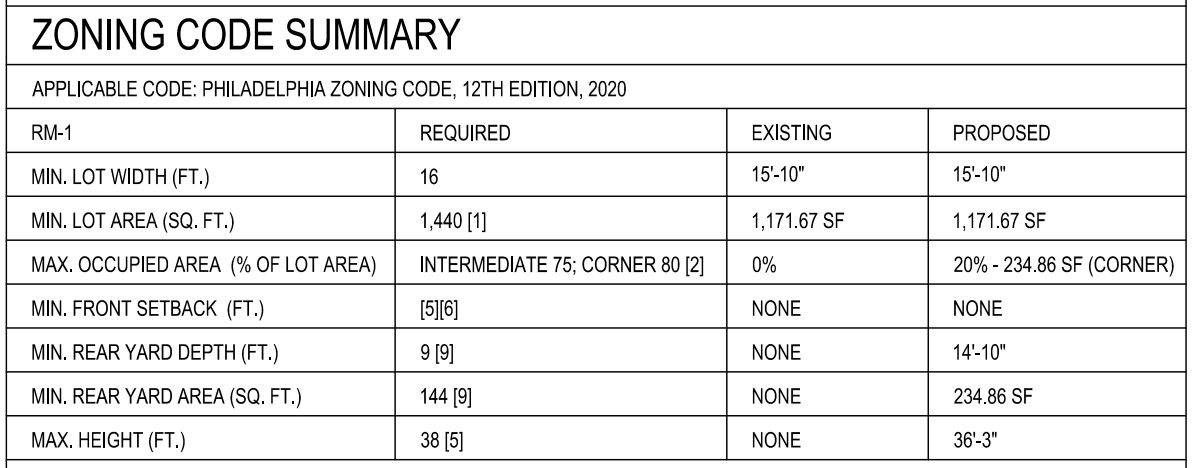
940 North 43rd Street. Zoning table. Credit: JT Ran Expediting via the City of Philadelphia Department of Planning and Development
Subscribe to YIMBY’s daily e-mail
Follow YIMBYgram for real-time photo updates
Like YIMBY on Facebook
Follow YIMBY’s Twitter for the latest in YIMBYnews

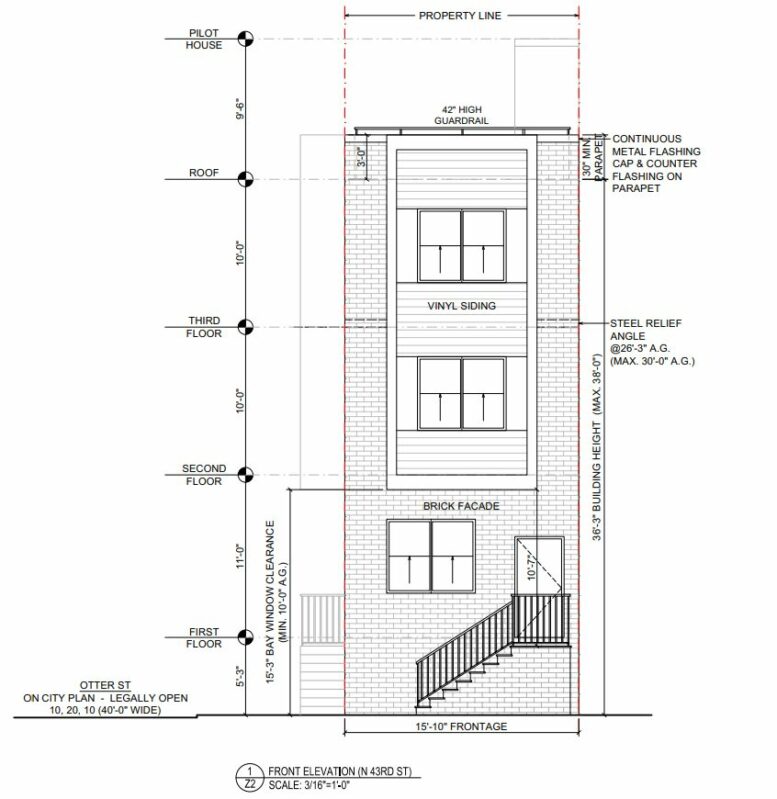




lifeless and sad.