Permits have been issued for the construction of a three-story, five-unit apartment building at 953 Belmont Avenue in Belmont, West Philadelphia. The development will replace a vacant lot at the southeast corner of Belmont and Wyalusing avenues. Designed by Anthony Maso Architecture & Design, the development will span 5,921 square feet and feature a basement and a roof deck. Permits list Unitedpaintgroup LLC as the contractor.
Construction costs are listed at $675,000, which lends an average construction cost of $114 per interior square foot. Permits allocate $659,000 toward general construction and $16,000 for excavation work.
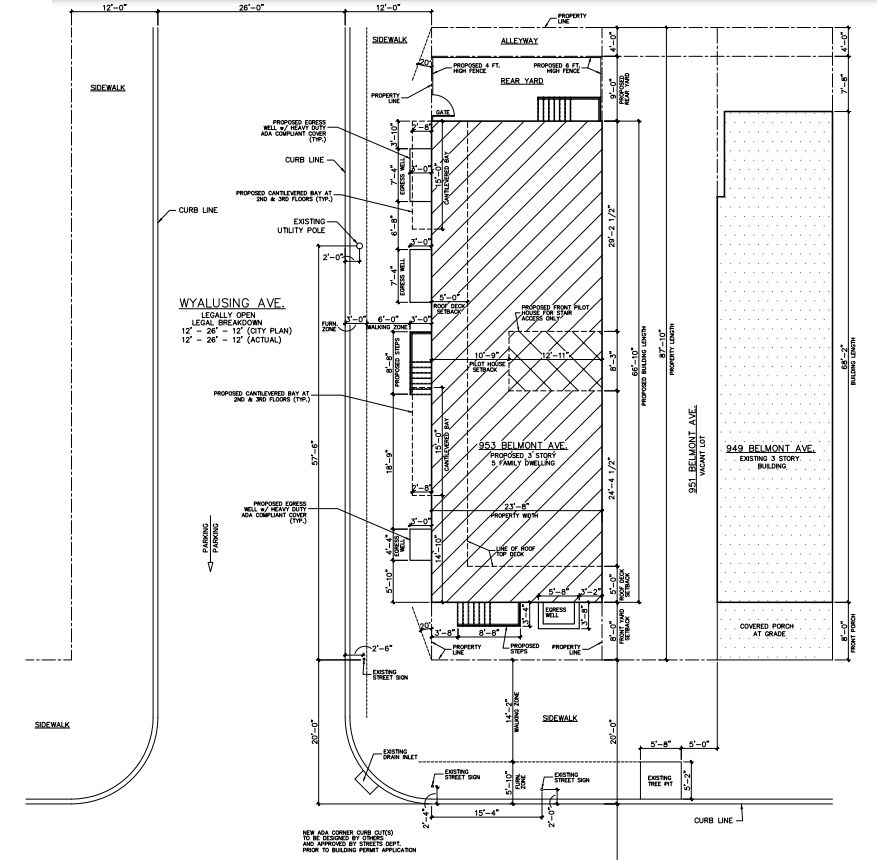
953 Belmont Avenue. Site plan. Credit: Anthony Maso Architecture & Design via the Department of Planning and Development of the City of Philadelphia
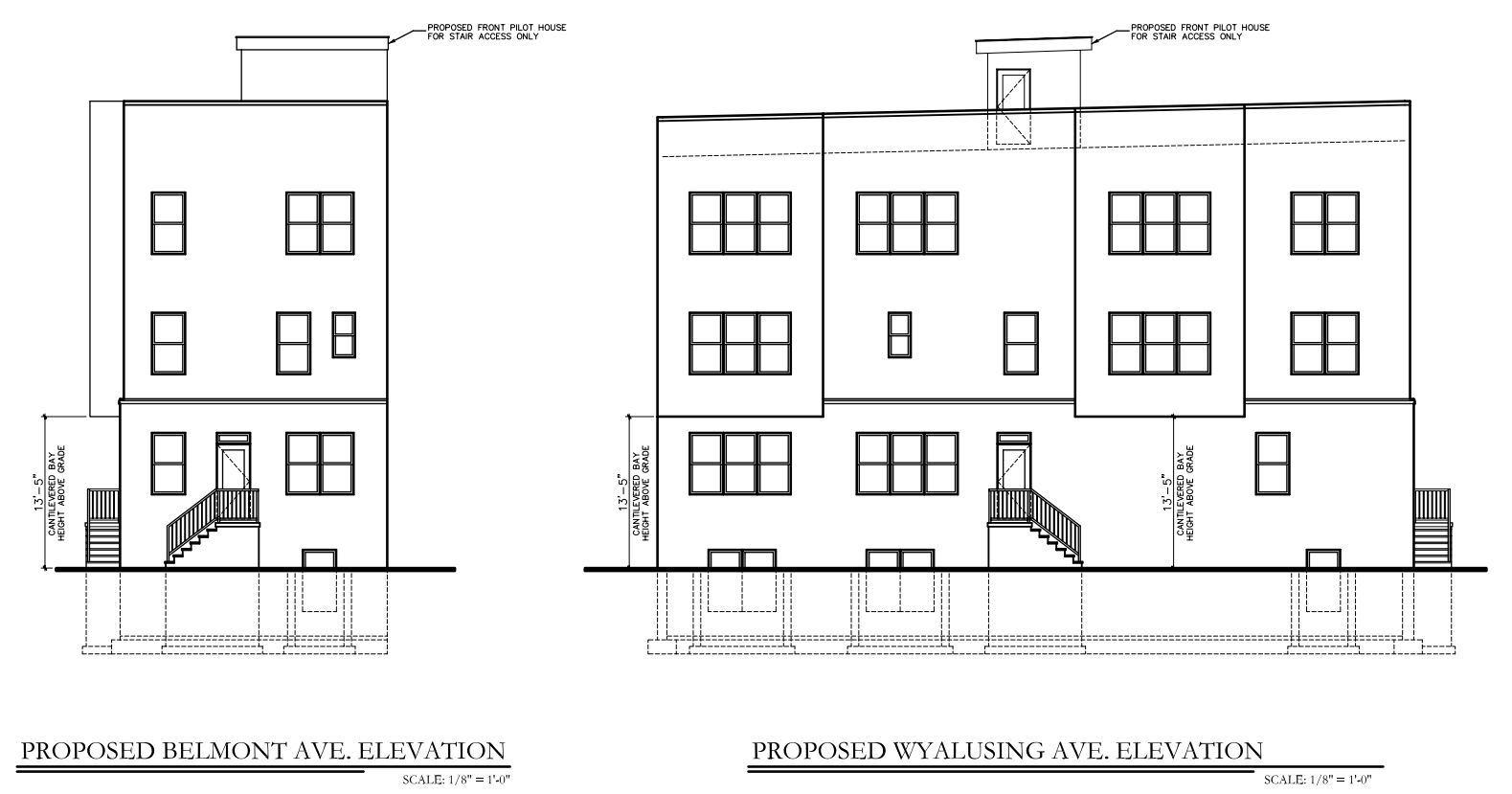
953 Belmont Avenue. Building elevations. Credit: Anthony Maso Architecture & Design via the Department of Planning and Development of the City of Philadelphia
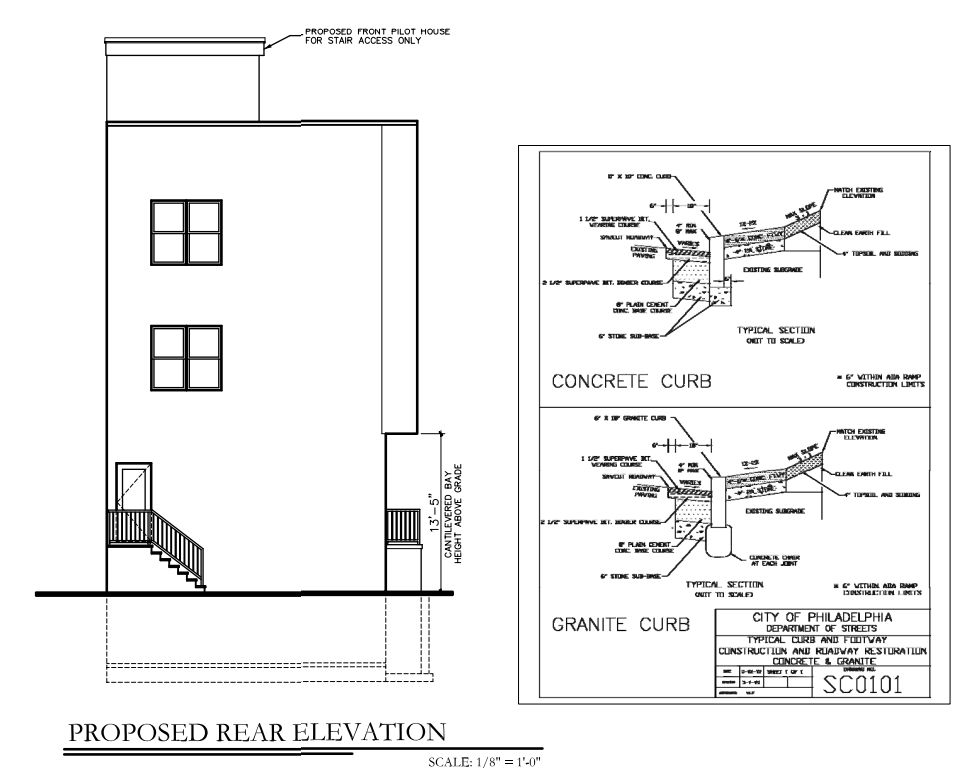
953 Belmont Avenue. Building elevation and curb detail. Credit: Anthony Maso Architecture & Design via the Department of Planning and Development of the City of Philadelphia
The building will measure 24 feet wide and 67 feet long, with a 24-by-nine-foot rear yard facing Wyalusing Avenue. The structure will rise 38 feet to the main roof, maximizing the local height limit, and 48 feet to the top of the roof access bulkhead. Ceiling heights will measure nine feet high on the lower two levels and up to ten-and-a-half-feet at the third floor. The building will feature double-hung sash windows, some paired in groups of two or three.
The building will replace a portion of the Ed Bradley Community Oasis, a compact green space organized around 2018 at a site formerly occupied by two prewar rowhouses, one of which was demolished less than ten years ago. The garden features a green lawn, three young trees, shrubbery, seating with tables, planters, a double-plank fence along the perimeter, and a large mural painted onto the side of the adjacent rowhouse.

953 Belmont Avenue. Building elevation and curb detail. Credit: Anthony Maso Architecture & Design via the Department of Planning and Development of the City of Philadelphia
It is unfortunate that the new building will destroy half of the garden, including all of its trees, and will reduce the green space to a narrow mid-block corridor. However, the new building will positively reinforce the street corner and help restore the neighborhood’s original housing density. Moreover, the mural will remain preserved, at least until another building rises on the adjacent vacant lot.
953 Belmont Avenue will rise around three short blocks to the northeast of Lancaster Avenue, a major commercial corridor that carries the route 10 trolley and route 40 bus, which offer a ten-minute-ride to University City to the southeast. Fairmount Park sits within a 15-minute walk to the north.
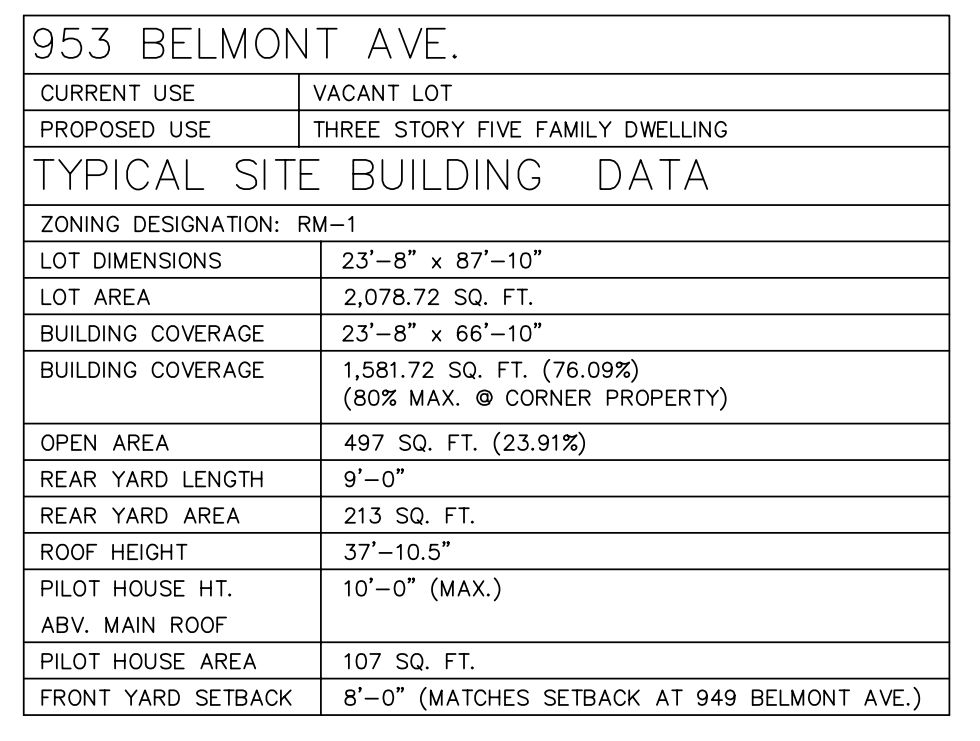
953 Belmont Avenue. Zoning table. Credit: Anthony Maso Architecture & Design via the Department of Planning and Development of the City of Philadelphia
Subscribe to YIMBY’s daily e-mail
Follow YIMBYgram for real-time photo updates
Like YIMBY on Facebook
Follow YIMBY’s Twitter for the latest in YIMBYnews

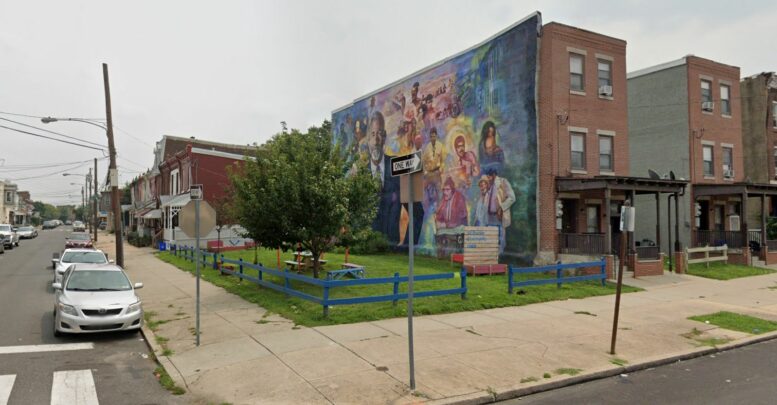




updated post. more drawings. still a terribly conceived building.
isn’t there a baseline of acceptable buildings for Philadelphia infill?
They’re missing their chance at putting on a turret window and a cornice