Permits have been issued for the construction of a three-story, seven-unit apartment building at 2009 North 22nd Street in North Philadelphia West. The building will rise from a vacant lot situated on the east side of the block between West Norris Street and West Diamond Street. Designed by Anthony Maso Architecture & Design, the structure will span 8,560 square feet and feature a basement and a roof deck. Permits list Unitedpaintgroup LLC as the contractor.
Construction costs are specified at $975,000, lending an average construction cost of around $114 per interior square foot. Permits allocate $969,000 toward general construction and $6,000 for excavation work.
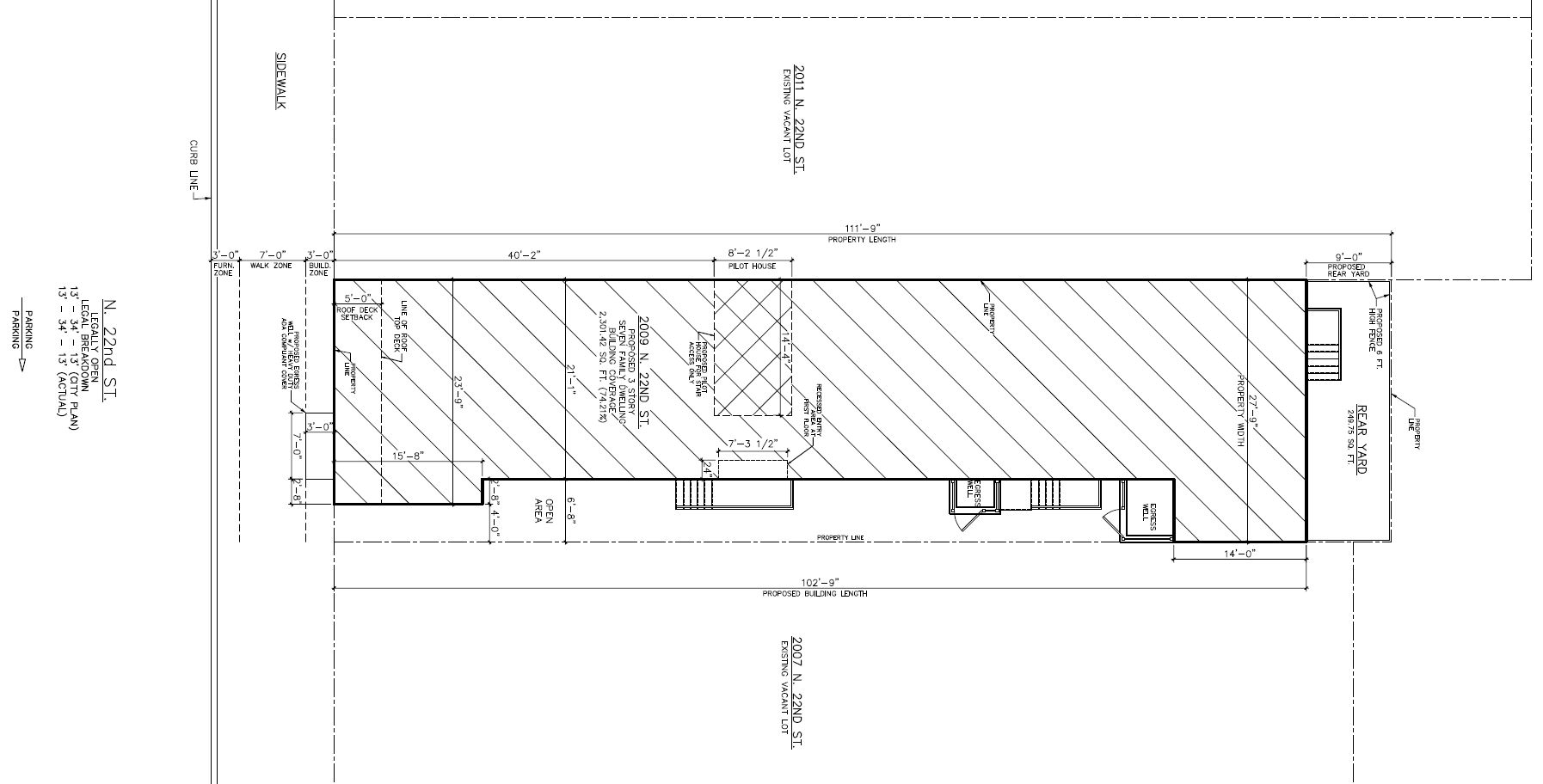
2009 North 22nd Street. Site plan. Credit: Anthony Maso Architecture & Design via the Department of Planning and Development of the City of Philadelphia
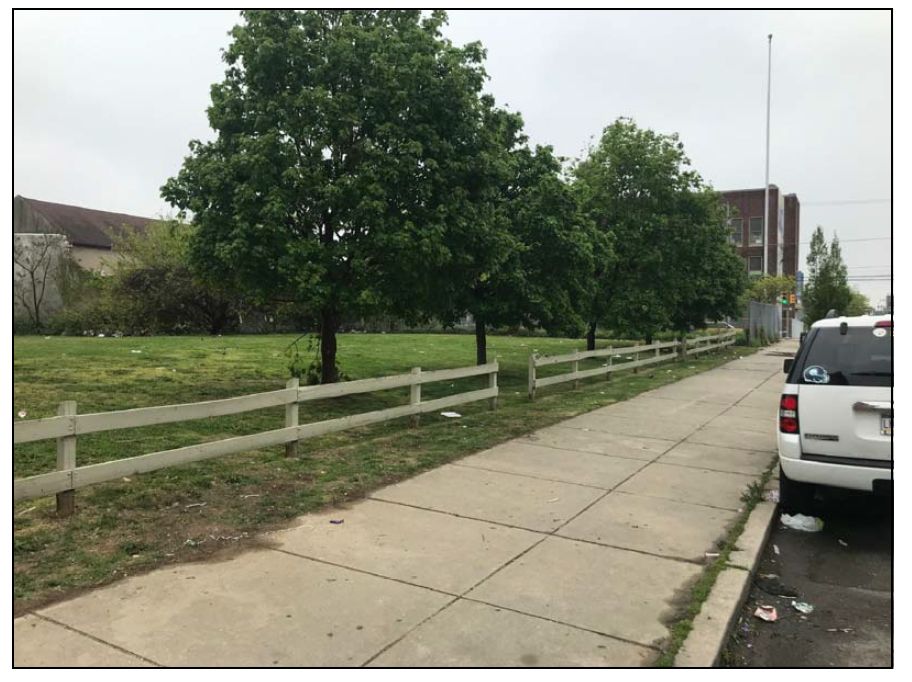
2009 North 22nd Street. Site conditions prior to redevelopment. Credit: Anthony Maso Architecture & Design via the Department of Planning and Development of the City of Philadelphia
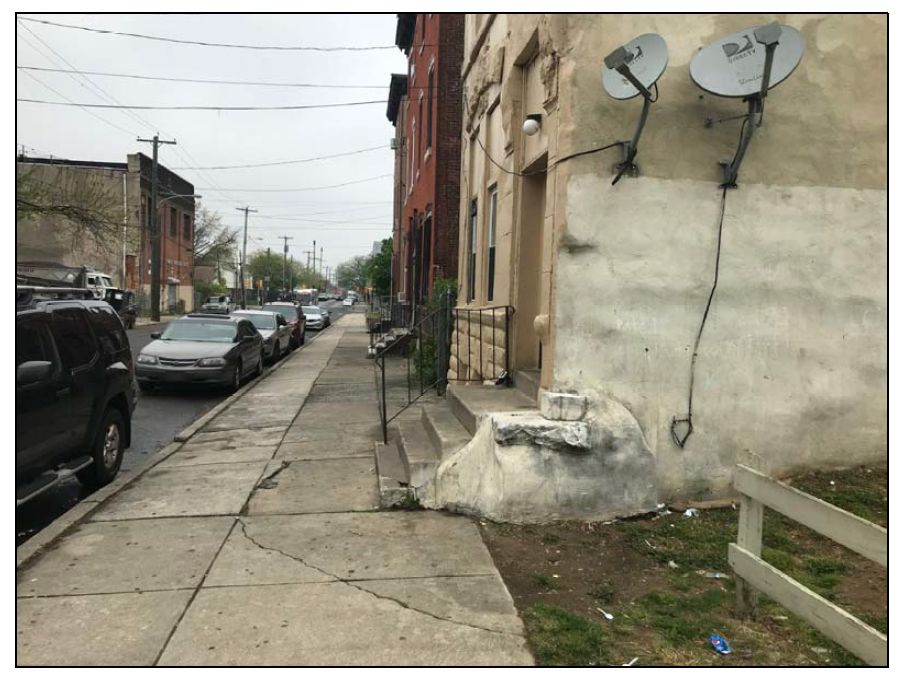
2009 North 22nd Street. Site conditions prior to redevelopment. Credit: Anthony Maso Architecture & Design via the Department of Planning and Development of the City of Philadelphia
The structure will be massed as a long, narrow slab measuring between 21 and 27 feet in width and extending nearly 103 feet long, leaving space for a small, nine-foot-wide, 250-square-foot rear yard. The majority of the project’s open space will be situated within an extensive side yard on the southern side, which will allow for windows on the southern facade; curiously, the main entrance will be situated within the street-accessible side yard rather than at the street-facing facade, which makes programmatic sense given the building’s massing. Since the south exterior will be facing a vacant lot, these windows will receive ample sunlight at least until another structure rises next door.
The building will rise 38 feet to the main roof and 48 feet to the top of the pilot house, and the roof deck will likely feature relatively extensive views of the skyline.
The proposal may be described as located at the far western periphery of the general Temple University area, with the campus situated within a 15-minute walk (or a six-minute bicycle ride) to the southeast. The route 33 bus runs along 22nd Street and the Susquehanna-Dauphin subway station is located within a 20-minute walk to the east. Fairmount Park may be reached within a 25-minute walk to the west.
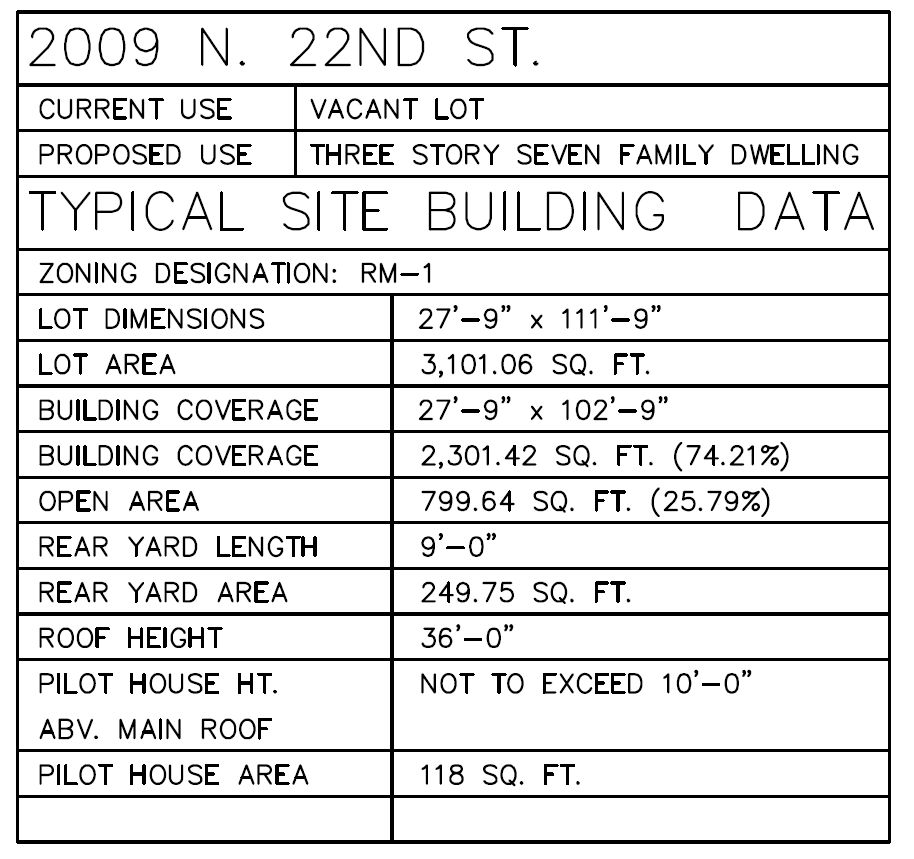
2009 North 22nd Street. Zoning table. Credit: Anthony Maso Architecture & Design via the Department of Planning and Development of the City of Philadelphia
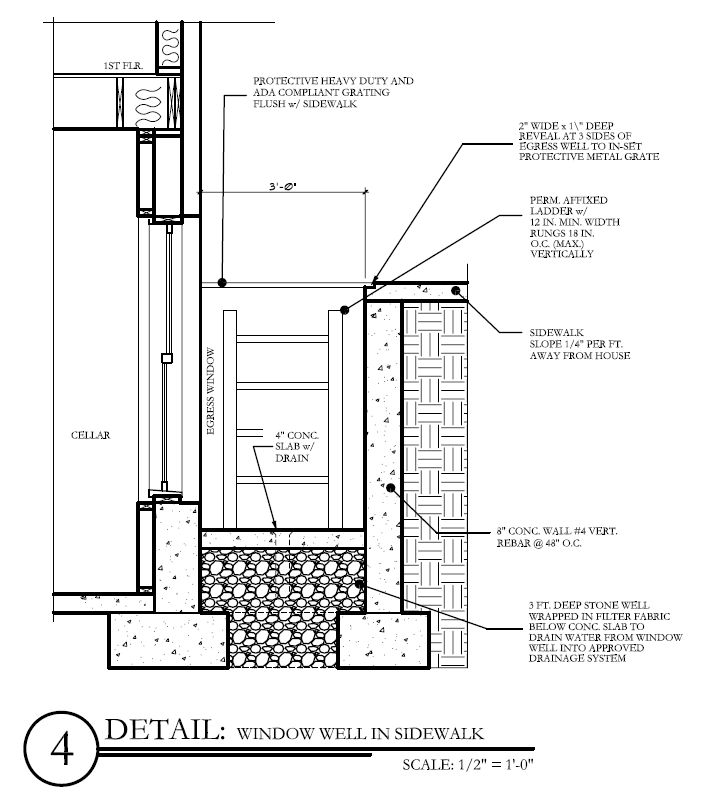
2009 North 22nd Street. Section detail. Credit: Anthony Maso Architecture & Design via the Department of Planning and Development of the City of Philadelphia
Subscribe to YIMBY’s daily e-mail
Follow YIMBYgram for real-time photo updates
Like YIMBY on Facebook
Follow YIMBY’s Twitter for the latest in YIMBYnews

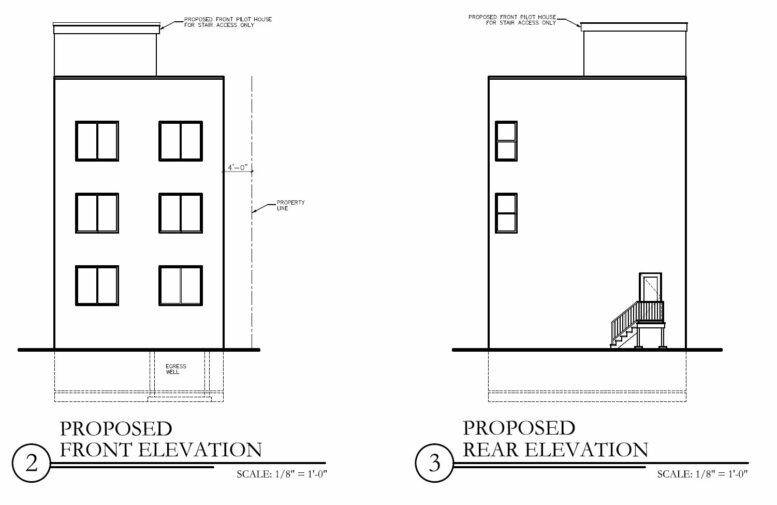

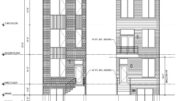
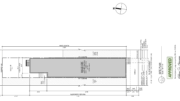
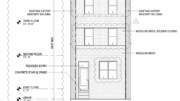
This is a project drawn by a three year old and residents need to climb in through the window Philadelphia: demand better
Agreed
Is there a wait list,to rent an apartment, I’m interested to apply.
I am currently living in New York.
I moved from Philadelphia in 2023