Permits have been issued for the construction of a three-story, three-unit rowhouse at 2104 North 7th Street near Temple University in North Philadelphia East. The building will rise from a vacant lot situated on the east side of the block between Diamond Street and West Susquehanna Avenue. Designed by Sanbar-Design, the structure will span 2,478 square feet and feature a basement, a balcony, and a 292-square-foot roof deck. Permits list BF Capital Developers as the contractor.
Construction costs are specified at $450,000, lending an average construction cost of $182 per interior square foot.
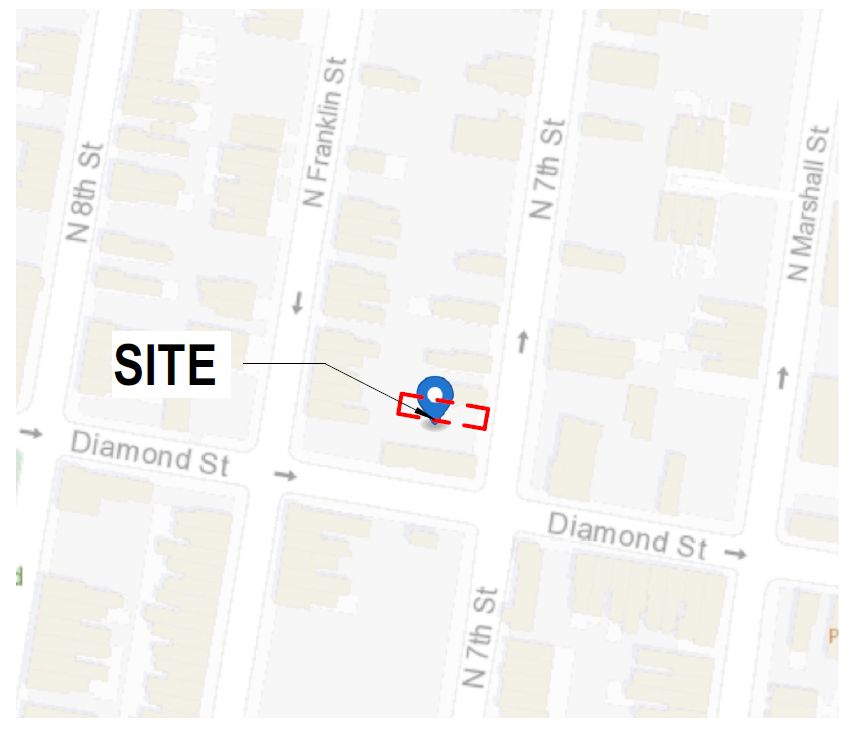
2104 North 7th Street. Location map. Credit: Sanbar Design via the Department of Planning and Development of the City of Philadelphia
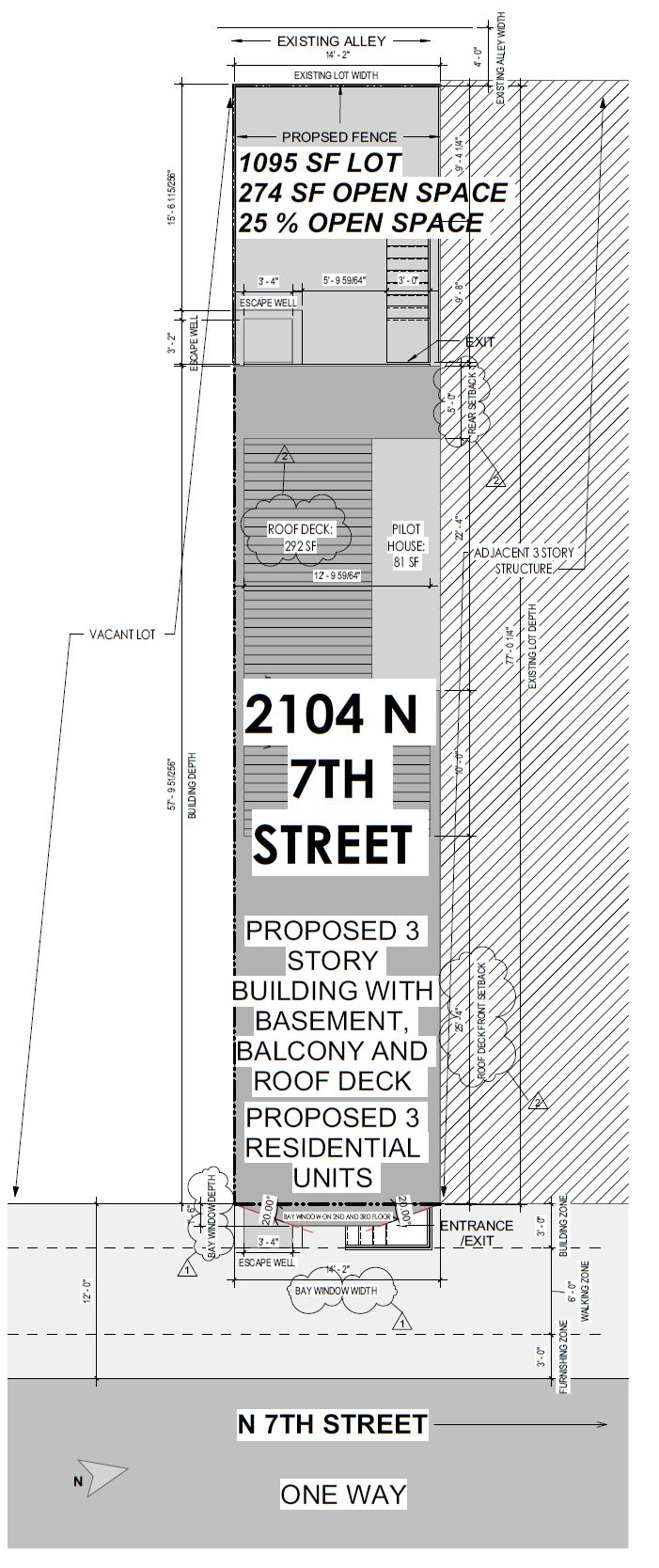
2104 North 7th Street. Site plan. Credit: Sanbar Design via the Department of Planning and Development of the City of Philadelphia
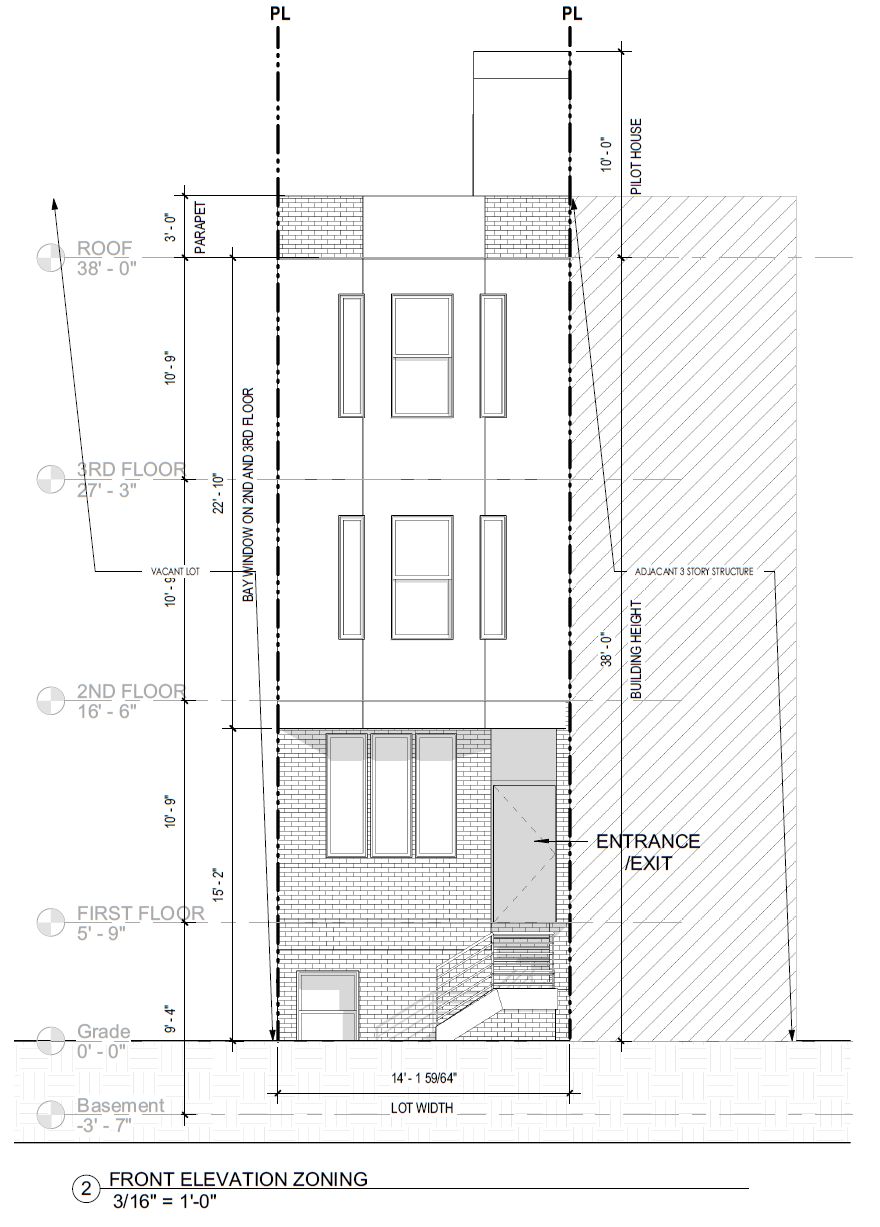
2104 North 7th Street. Building elevation. Credit: Sanbar Design via the Department of Planning and Development of the City of Philadelphia
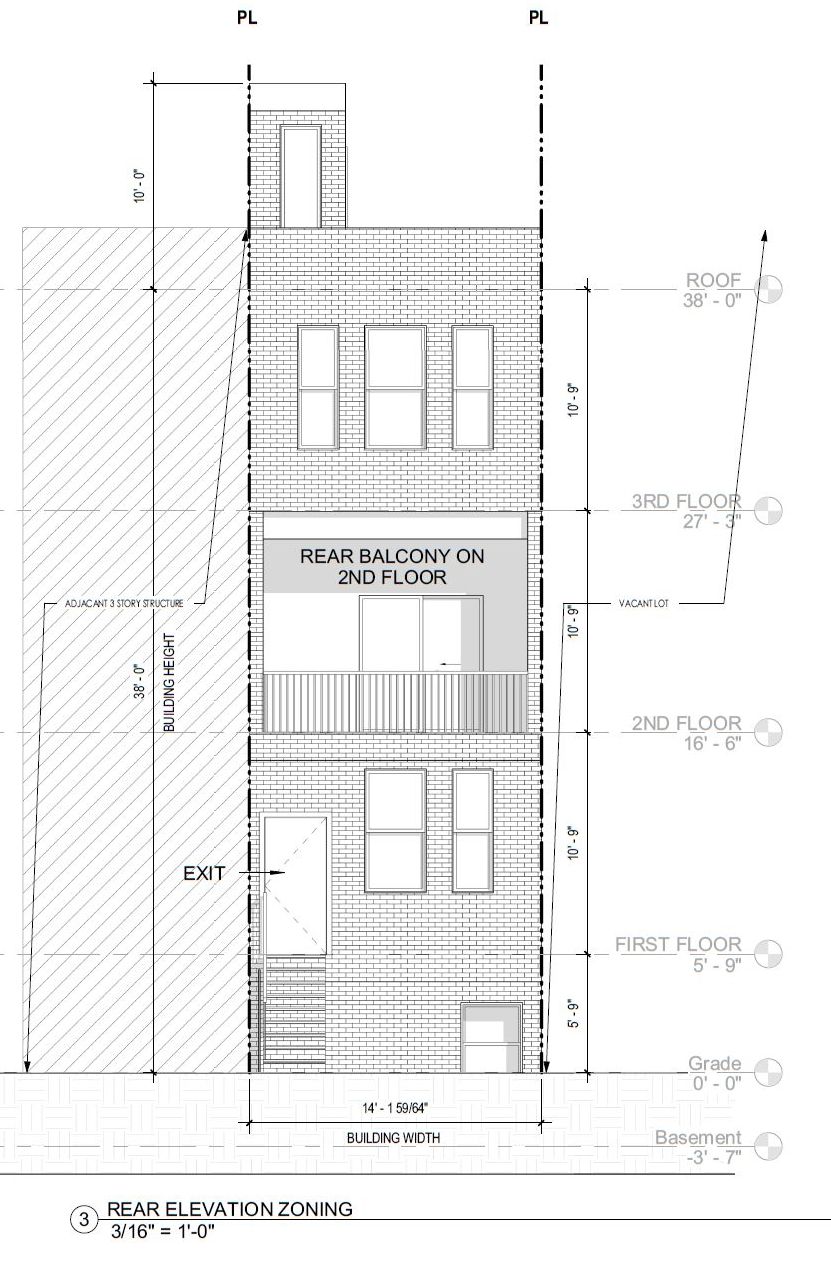
2104 North 7th Street. Building elevation. Credit: Sanbar Design via the Department of Planning and Development of the City of Philadelphia
The building will measure 14 feet wide and 58 feet long, with a 19-foot-deep rear yard. The structure will rise 38 feet to the main roof, maximizing the local height limit, 41 feet to the parapet, and 48 feet to the top of the roof access bulkhead. Ceiling heights will measure nearly nine feet high. Similar to other rowhouses built along the block in recent years, the building will feature brick cladding at the ground level and a panel-clad cantilever on the upper floors, though, unlike those of its neighbors, the cantilever at 2104 North 7th Street will feature chamfered sides. A recessed balcony will face the rear yard.
The neighborhood where the project will rise may also be described as North Central Philadelphia or Hartranft. The Temple University campus is situated within a five-minute walk to the west, and the Temple University regional rail station sits within a ten-minute walk to the southwest, making the location favorable for both Temple students and faculty as well as commuters bound for Center City and University City.
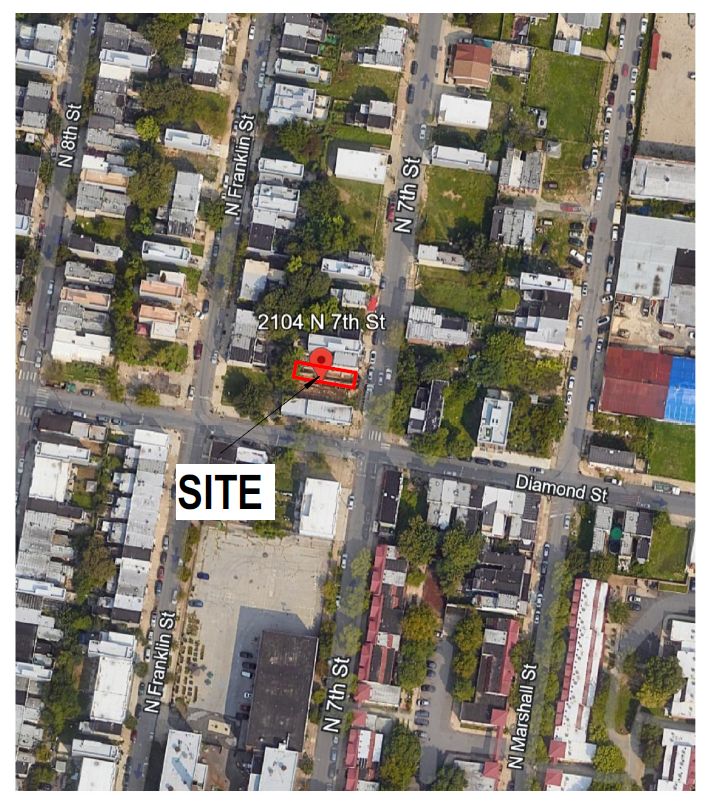
2104 North 7th Street. Aerial view prior to redevelopment. Credit: Sanbar Design via the Department of Planning and Development of the City of Philadelphia
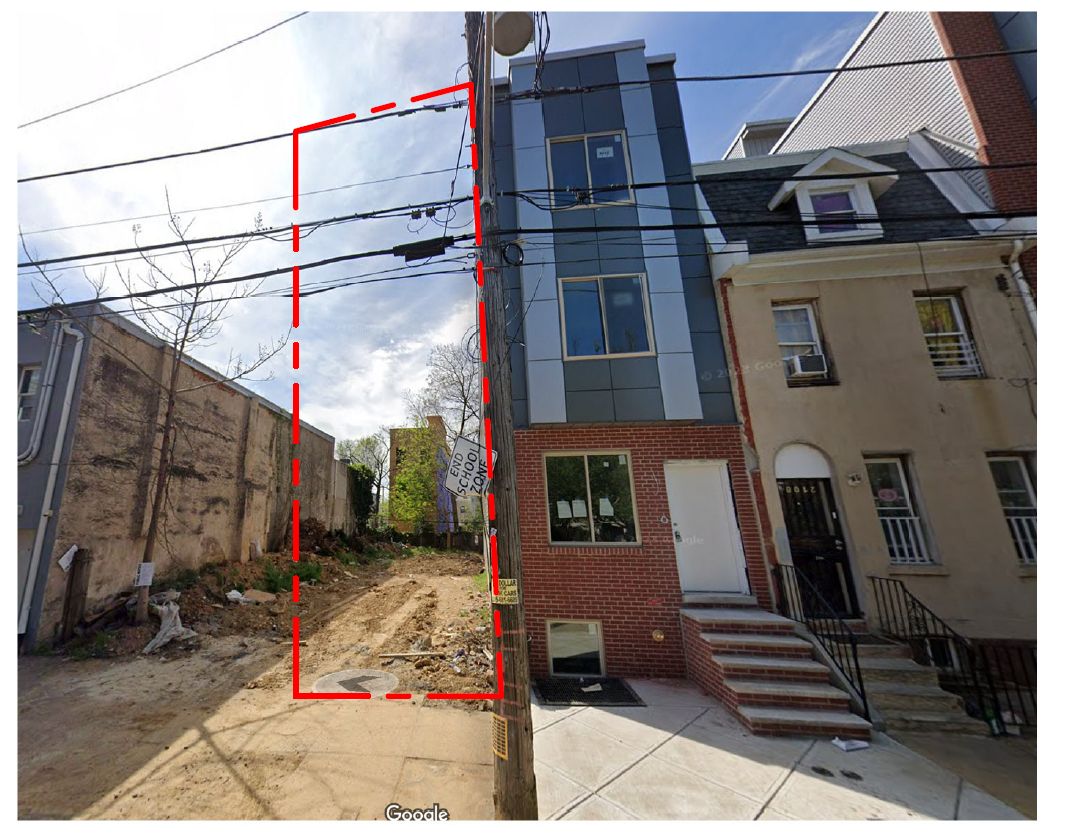
2104 North 7th Street. Building massing. Credit: Sanbar Design via the Department of Planning and Development of the City of Philadelphia
The surrounding neighborhood fell on hard times during the postwar period, and the 2100 block of North 7th Street lost much of its original rowhouse stock during the period. However, an increasing number of new residential structures, generally consisting of three-story multi-unit rowhouses similar to the proposal at hand, are helping revive the area to the levels of its original prewar density. As such, we expect further development to take place on adjacent vacant parcels in the near future.
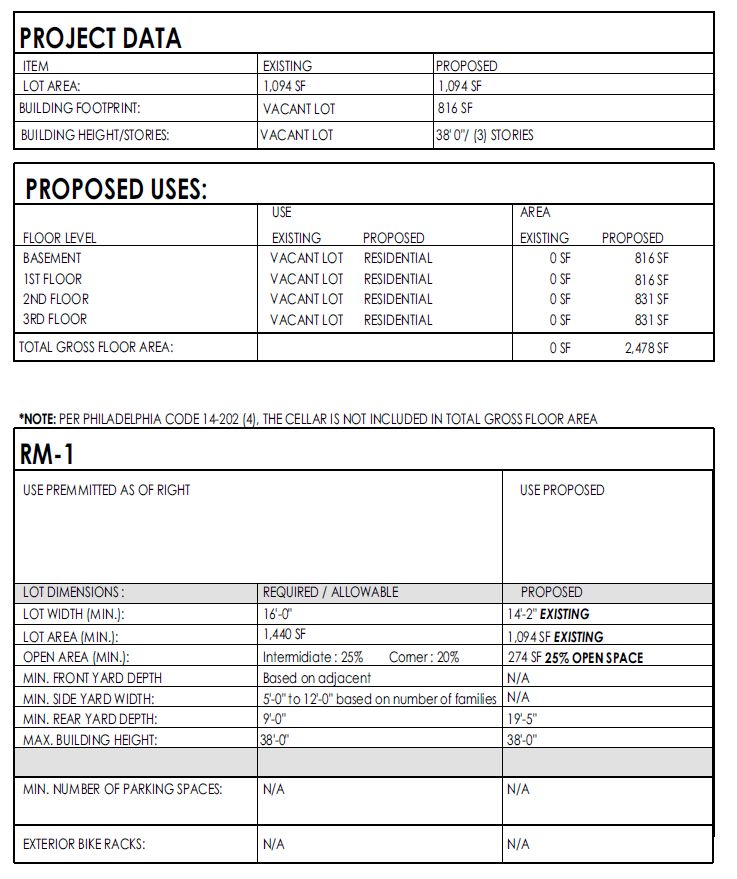
2104 North 7th Street. Zoning table. Credit: Sanbar Design via the Department of Planning and Development of the City of Philadelphia
Subscribe to YIMBY’s daily e-mail
Follow YIMBYgram for real-time photo updates
Like YIMBY on Facebook
Follow YIMBY’s Twitter for the latest in YIMBYnews

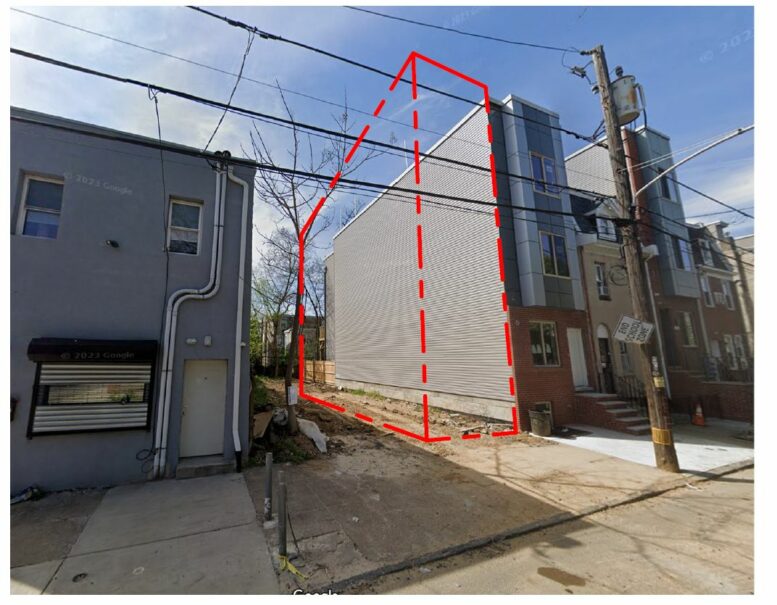


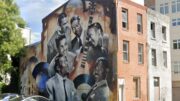
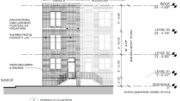
I am reading with interest regarding all the new construction in this area. Now my question – where are the commercial interests which could serve all the new residents who will presumably occupy these new spaces?
Where does one go to get a cup of coffee, or go grocery shopping? New restaurants? Clothing stores?
Are any new businesses springing up? A neighborhood needs more than just new residential homes with all gray interiors to thrive. Doesn’t it?