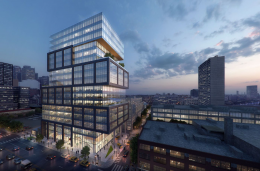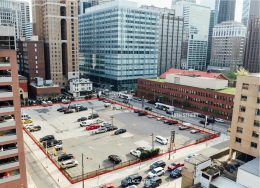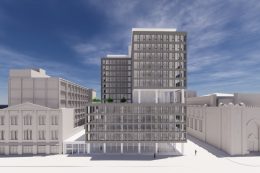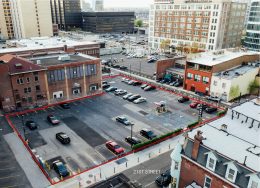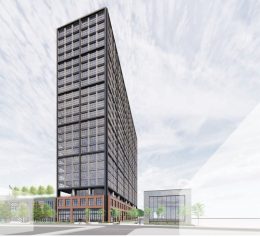As Facade Ascends at 2222 Market Street, YIMBY Looks Back at the Year’s Progress at the 295-Foot-Tall Office Building Rising in Center City West
The 25th place on Philly YIMBY’s December 2021 Development Countdown goes to the 295-foot-tall, 19-story office building under construction at 2222 Market Street in Center City West. Designed by Gensler and developed by the Parkway Corporation (alternately Parkway Commercial Properties), with IMC Construction as the contractor, the development will feature 329,100 square feet of tenant floor area, with 324,826 square feet of Class A office space and 4,274 square feet of retail, as well as a 47-car underground garage. The structure is being built as the new headquarters for Morgan Lewis, a major law firm. Features will include ten-foot-high ceilings, floor-to-ceiling windows, several landscaped outdoor decks, flexible workspace plans, a conference center, a fitness center, Zoom conference rooms, expanded areas for servicing out-of-office visitors, and rooms with advanced audio technology to facilitate virtual court hearings.

