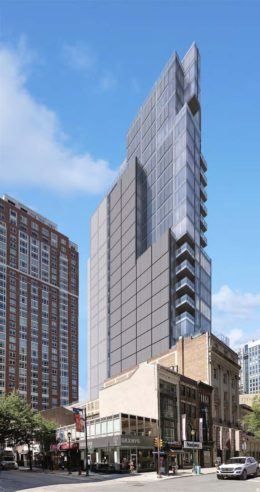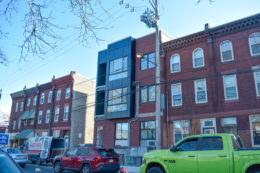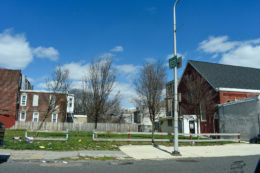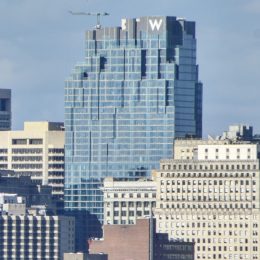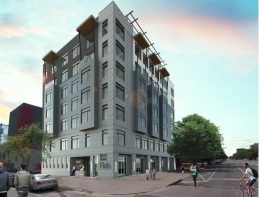Philadelphia YIMBY Tallies Projects With Vertical Extensions
As the “Yes In My Back Yard” acronym in our name suggests, Philadelphia YIMBY supports new development throughout the city. However, as our readers certainly know, we do so not at the cost of mindless destruction, and encourage historic preservation and adaptive reuse of distinguished structures whenever possible. Addition of new floors to existing structures is a fantastic way to increase the density at any given site while preserving, whether partially or fully, the structure that already stands. In today’s publication in our ongoing “category spotlight” series we look at vertical extensions that have been recently completed, are underway, or have been proposed in various new developments throughout the city.

