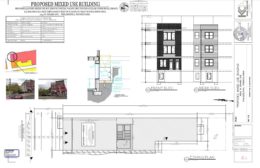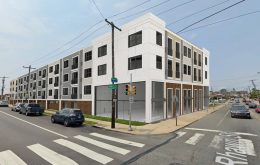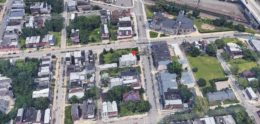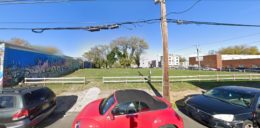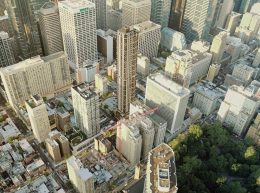Permits Issued for 4054 West Girard Avenue in East Parkside, West Philadelphia
Permits have been issued for the construction of a three-story, three-unit mixed-use building at 4054 West Girard Avenue in East Parkside, West Philadelphia. The project will replace a vacant property situated on he south side of the block between North 40th and North 41st streets. Designed by KCA Design Associates, the structure will contain 4,914 square feet of interior space, which includes a basement and ground-level retail, as well as a roof deck. Permits list Hammers Contractors as the contractor and specify a construction cost of $600,000.

