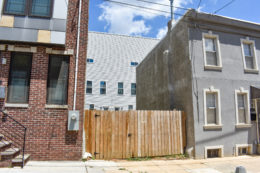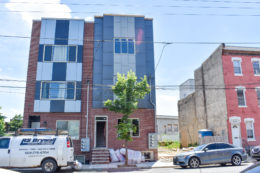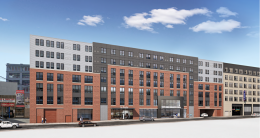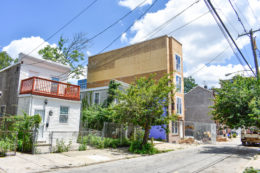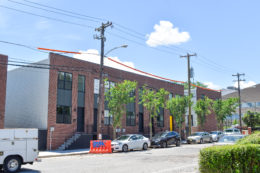Demolition Complete at 1735 Seybert Street in Cecil B. Moore, North Philadelphia
In October 2020, Philly YIMBY reported on permits that were filed for demolition of a vacant two-story single-family rowhouse at 1735 Seybert Street in Cecil B. Moore, Lower North Philadelphia. Our recent site visit has revealed that demo work has since been completed, and an attractive wood plank fence now encloses the vacant lot. The work was performed as part of the City of Philadelphia demolition program. Permits listed Francis Henriquez of FH Demolition as the contractor and a work cost of $13,995.

