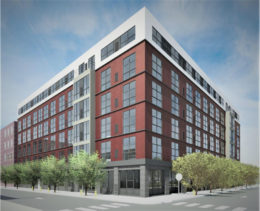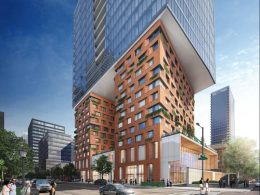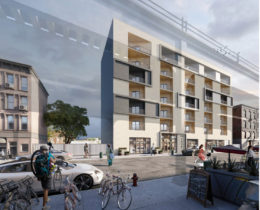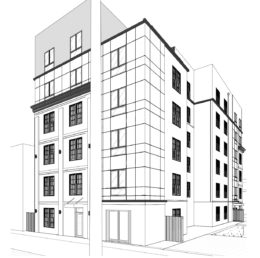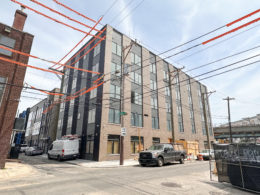Construction Pending at 2000-20 East Hagert Street in East Kensington
Philadelphia YIMBY’s recent site visit has observed that construction not yet started at the site slated for a a seven-story, 108-unit multi-family development at 2000-20 East Hagert Street in East Kensington. The property is bordered by East Hagert Street to the east, Emerald Street to the north, and East Boston Street to the west. Designed by T + Associates, the building will span 93,832 square feet and will include 13 artist studios, underground parking for 19 cars, and space for 37 bicycles, as well as a green roof and a roof deck.

