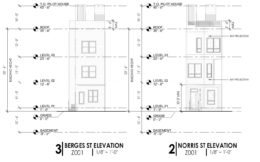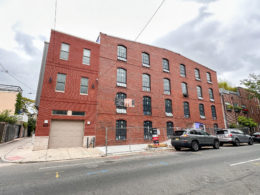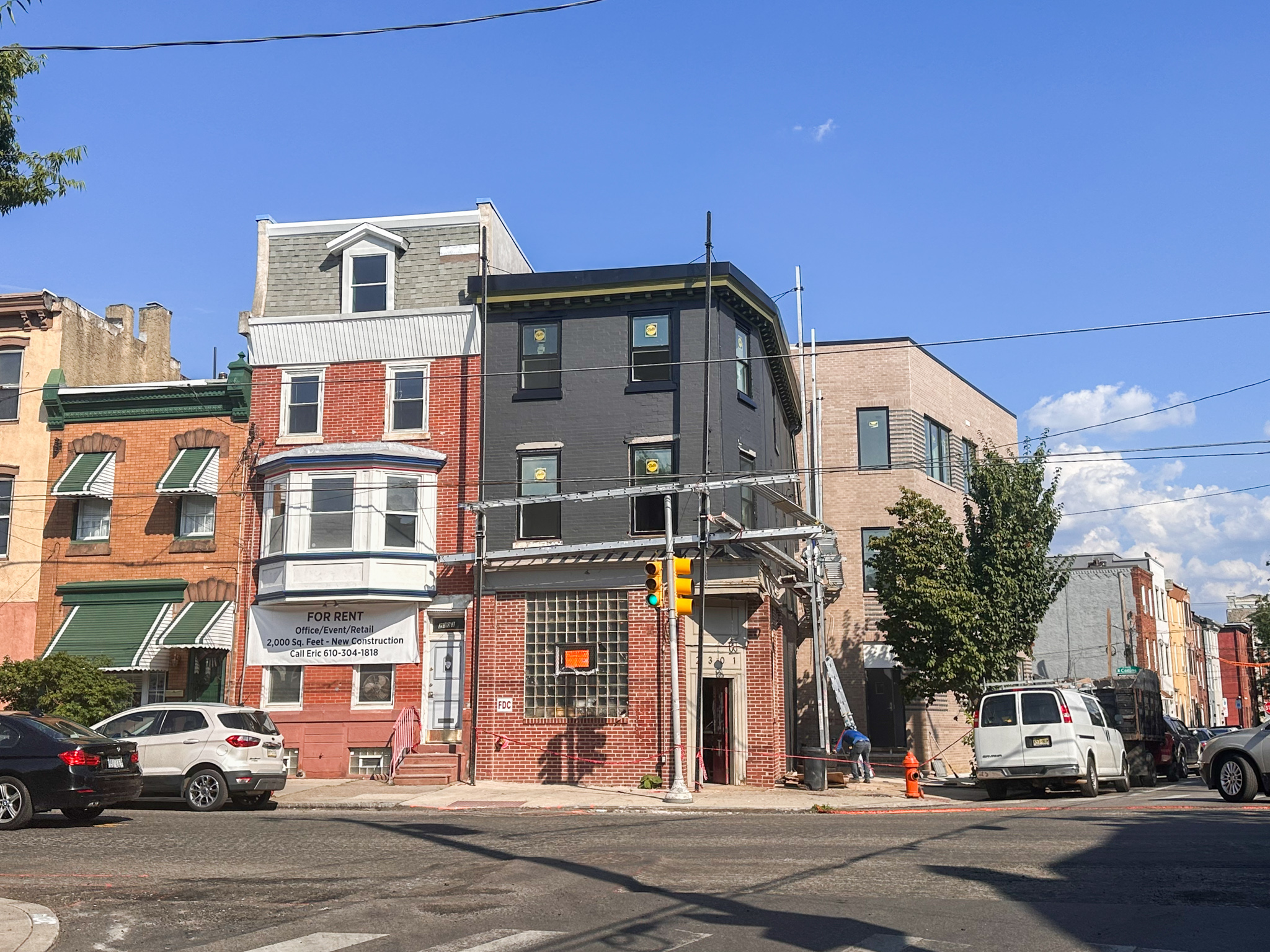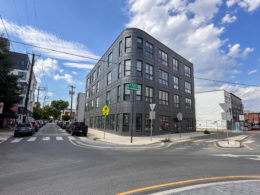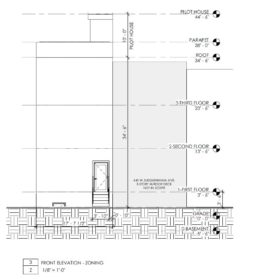Site Cleared at 2113 East Norris Street in Fishtown
A recent site visit by Philly YIMBY has observed that a construction site has been cleared at a three-story two-family rowhouse at 2113 East Norris Street in Fishtown. The structure will replace a dilapidated three-story rowhome on the northeast side of the block between Amber Street and Trenton Avenue. Designed by Designblendz, the structure will span 4,389 square feet and will feature a cellar and a roof deck. Permits list Chris Steinbiss as the contractor.

