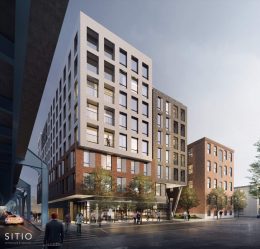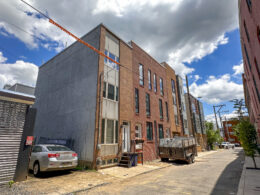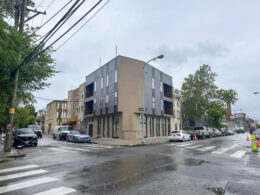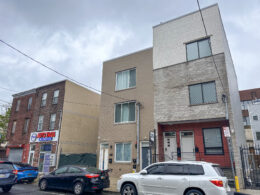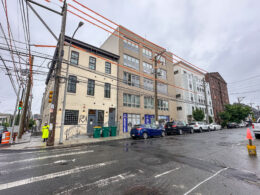Construction Nears Completion at The Box Factory Lofts at 31 East Columbia Avenue in Fishtown
Philadelphia YIMBY’s recent site visit has observed that construction work is nearing completion at the eight-story, 63-unit Box Factory Lofts at 31 East Columbia Avenue in Fishtown. Designed by SITIO Architecture + Urbanism, the structure expands the original Box Factory Lofts, a four-story prewar industrial building located at 21 East Columbia Avenue with 20 rental units. The new building will add 67,342 square of feet to the development and introduce a new shared lobby for the two structures, as well as a common courtyard. The new building will feature ground-level retail, elevator service, covered parking for ten cars (including three car share and one accessible space) and 30 bicycles, and a roof deck. Permits list Equinox Management and Construction as the contractor and indicate a construction cost of $13 million.

