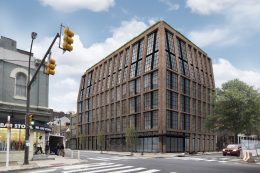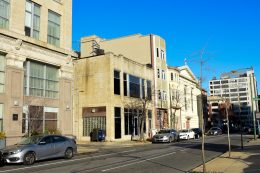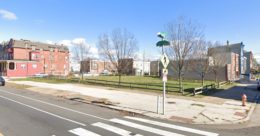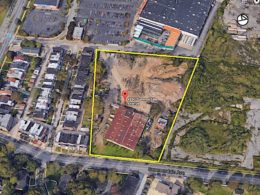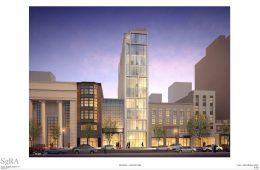Site Awaits Construction of 49-Unit Building at 200 Race Street in Old City
No progress has been made yet at 200 Race Street in the Old City section of Center City, where a six-story, 49-unit mixed-use building was proposed some time ago. YIMBY last reported on the development September 2020. Although we were excited by the attractive, high-density development designed by Ambit Architecture, in the year-plus span that has passed since, no permits have been filed for neither demolition nor new construction. As expected, our recent site visit also revealed no activity at the site, with the two single-story retail structures still standing, although both appear to be shuttered and vacant.

