Permits have been issued for the construction of a seven-story, 63-unit mixed-use building at 26 South 42nd Street in University City, West Philadelphia. The structure will be situated on the west side of the block between Ludlow and Chestnut streets. Designed by Coscia Moos Architecture, the structure will span a footprint of 8,241 square feet and hold 56,664 square feet of interior space. In addition to residences, the development will include 4,828 square feet of retail space and 741 square feet of assembly space (listed as “worship, recreation, amusement, [or] other”). Permits list Sisko Inc. as the owner, Sergio Coscia as the design professional, and IMC Construction as the contractor. Construction costs are specified at $6.8 million.
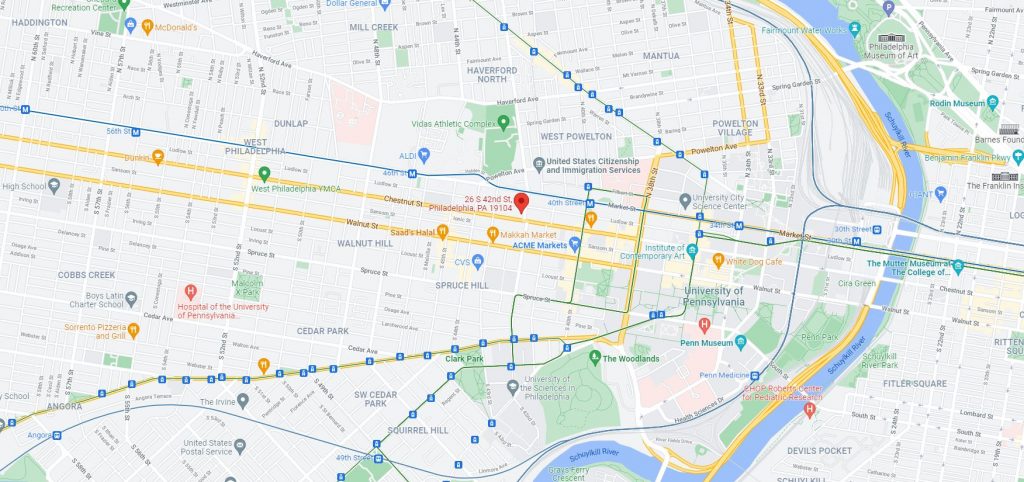
26 South 42nd Street. Credit: Google Maps
The development will feature full sprinkling and a roof deck, which, due to the building’s future prominence, promises to provide panoramic views of the University City and Center City skylines. The project is situated on the western fringe of University City and its location may be alternately described as Spruce Hill. It appears that the development will replace Kabobeesh, a restaurant that offers Pakistani cuisine.
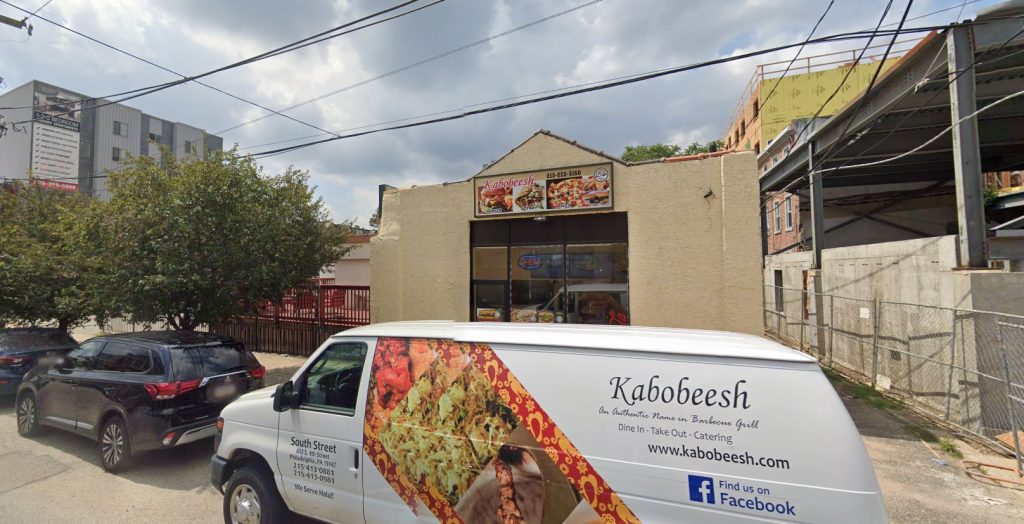
26 South 42nd Street. Looking southwest. Credit: Google Street View
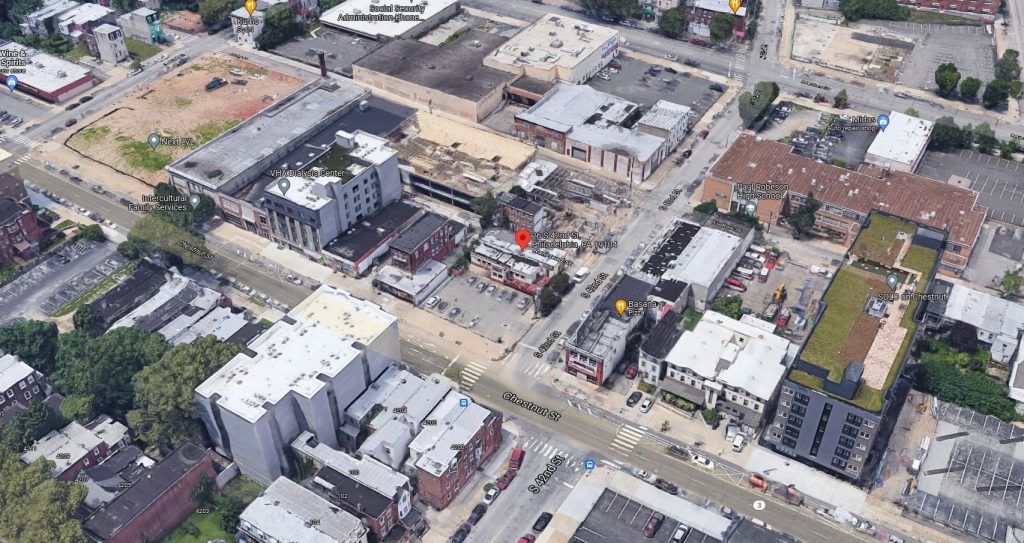
26 South 42nd Street. Looking northwest. Credit: Google Maps
The proposal is the latest in a series of developments that have been transforming the surrounding area in recent time. In less than ten years, a number of mid-rise buildings were constructed within the two-block radius of the latest proposal site, the tallest of which is the Homewood Suites hotel at 1409 Walnut Street two short blocks to the southeast.
The surrounding area is home to a notable amount of charming prewar houses, which we would like to see preserved. However, The centrally-sited and transit-accessible district, serviced by the 40th and 46th Street stations on the Market-Frankford SEPTA Line, remains marred by a large number of parking lots and warehouse-style buildings, which offer ample possibilities for dense, urbane development.
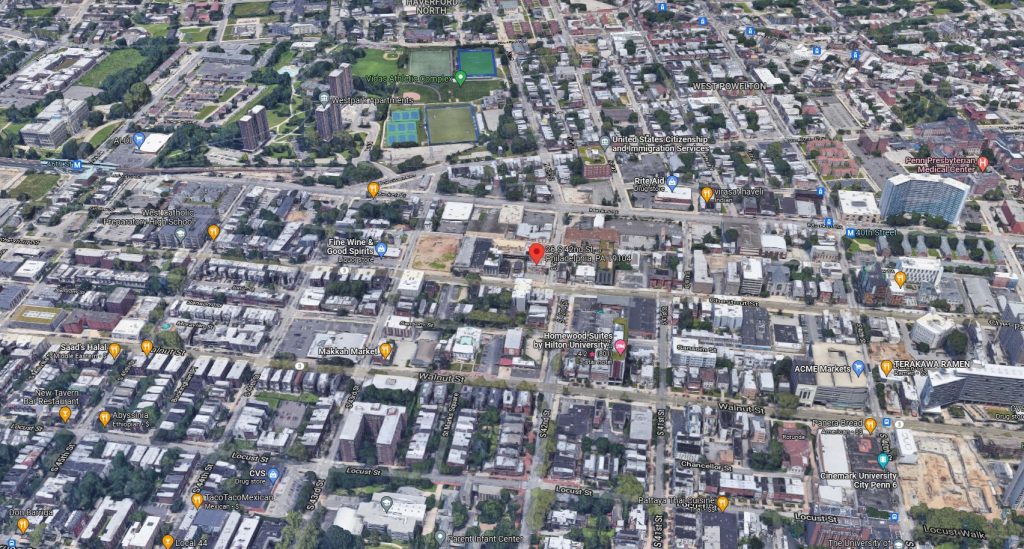
26 South 42nd Street. Looking north. Credit: Google Maps
We hope to see a high-rise proposal surface in the immediate vicinity in the near future, not for height’s sake on its own, but rather because such an arrangement would allow the developer to maximize allowable buildable space while minimizing the building footprint. Such massing would allow the developer to create a public plaza, a much-needed feature in this rapidly densifying yet open space-starved district (for an effective example of this approach, see the proposal at 300 North Christopher Columbus Boulevard).
Subscribe to YIMBY’s daily e-mail
Follow YIMBYgram for real-time photo updates
Like YIMBY on Facebook
Follow YIMBY’s Twitter for the latest in YIMBYnews

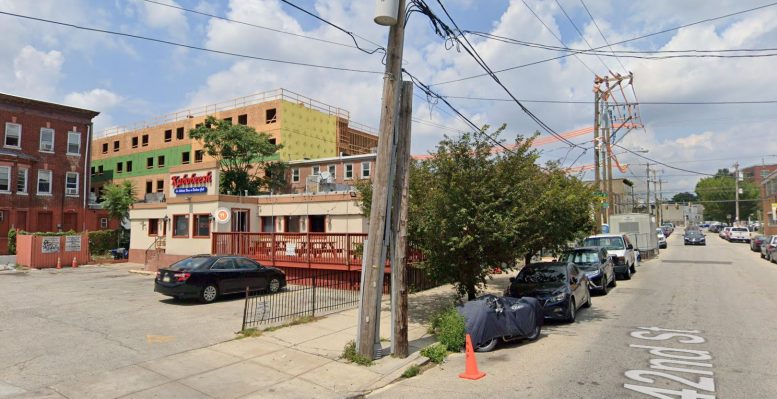
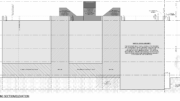



Be the first to comment on "Permits Issued for 63-Unit Building at 26 South 42nd Street in University City, West Philadelphia"