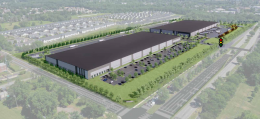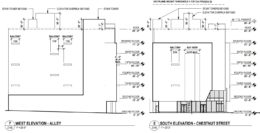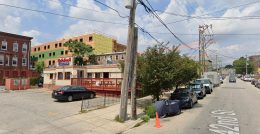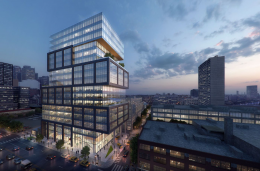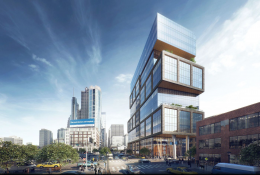Permits Issued for Rockefeller Group Logistics Center at 15000 Roosevelt Boulevard in Somerton, Northeast Philadelphia
Permits have been issued for the construction of the Rockefeller Group Logistics Center, an industrial development proposed at 15000 Roosevelt Boulevard in Somerton, Northeast Philadelphia, which will span a total of 656,904 square feet contained within two buildings surrounded by parking lots and landscaping. The project will span a sizable lot at the northern corner of Roosevelt Boulevard and Southampton Road, where the Philadelphia State Hospital at Byberry once stood. For Building 1, permits list a floor area of 318,696 square feet and a construction cost of $28.6 million. For Building 2, permits list a floor area of 338,208 square feet and a construction cost of $29.9 million. The design team consists of the Rockefeller Group and PCCP, LLC as the developers, NORR as the architect, Pennoni Associates as the civil engineer, and IMC Construction as the general contractor.

