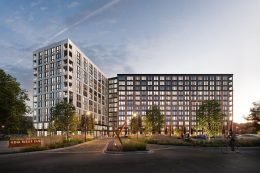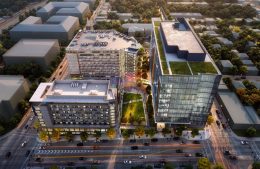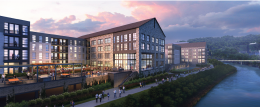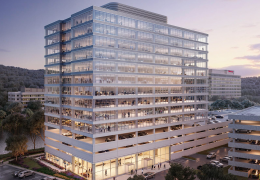The Town, the Suburb, and the Urban Spirit: a Detailed Look at 400 West Elm, 13-Story, 348-Unit High-Rise Underway at 400 West Elm Street in Conshohocken, PA
Earlier this month YIMBY shared the news of developer Equus Capital Partners announcing the start of development on 400 West Elm, a 13-story, 348-unit residential high-rise at 400 West Elm Street in Conshohocken, PA, three miles to the northwest of Philadelphia. Designed by JDAVIS, the building will rise on the Schuylkill River waterfront, just to the northwest of the Conshohocken Station of SEPTA Regional Rail. Equus, in partnership with USAA Real Estate, have closed on a joint venture and first round of financing. Construction prep is currently underway at the site, with McDonald Building Co. as the contractor. Today we take a detailed look at the development and what it means for the spirit and ambitions of the rapidly growing town.




