The 25th place on Philly YIMBY’s December 2021 Development Countdown goes to the 295-foot-tall, 19-story office building under construction at 2222 Market Street in Center City West. Designed by Gensler and developed by the Parkway Corporation (alternately Parkway Commercial Properties), with IMC Construction as the contractor, the development will feature 329,100 square feet of tenant floor area, with 324,826 square feet of Class A office space and 4,274 square feet of retail, as well as a 47-car underground garage. The structure is being built as the new headquarters for Morgan Lewis, a major law firm. Features will include ten-foot-high ceilings, floor-to-ceiling windows, several landscaped outdoor decks, flexible workspace plans, a conference center, a fitness center, Zoom conference rooms, expanded areas for servicing out-of-office visitors, and rooms with advanced audio technology to facilitate virtual court hearings.
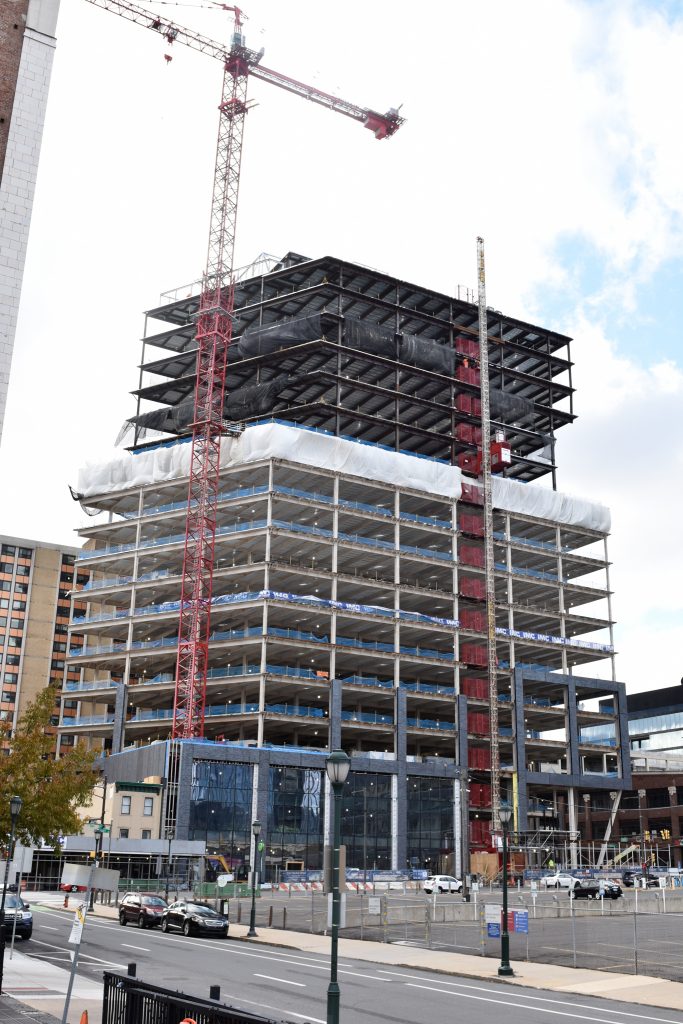
2222 Market Street. December 2021. Photo by Jamie Meller
There has been much YIMBY coverage of the project in recent weeks. Last month we visited the construction site shortly after the structure’s topping-out. Earlier this month we shared the news of remote-work features being added to the amenity package, and took a closer look at the building’s design and tenant features. Today, as the building’s 295-foot street-to-bulkhead height earns it the 25th spot in our annual rundown, we look at the building’s construction progress over the past year.
A day short of exactly a year ago, YIMBY’s site visit on December 8, 2020 found construction in very early stages, with the parking lot still largely operational and excavation progressing at a small pit at the site’s southwest corner.
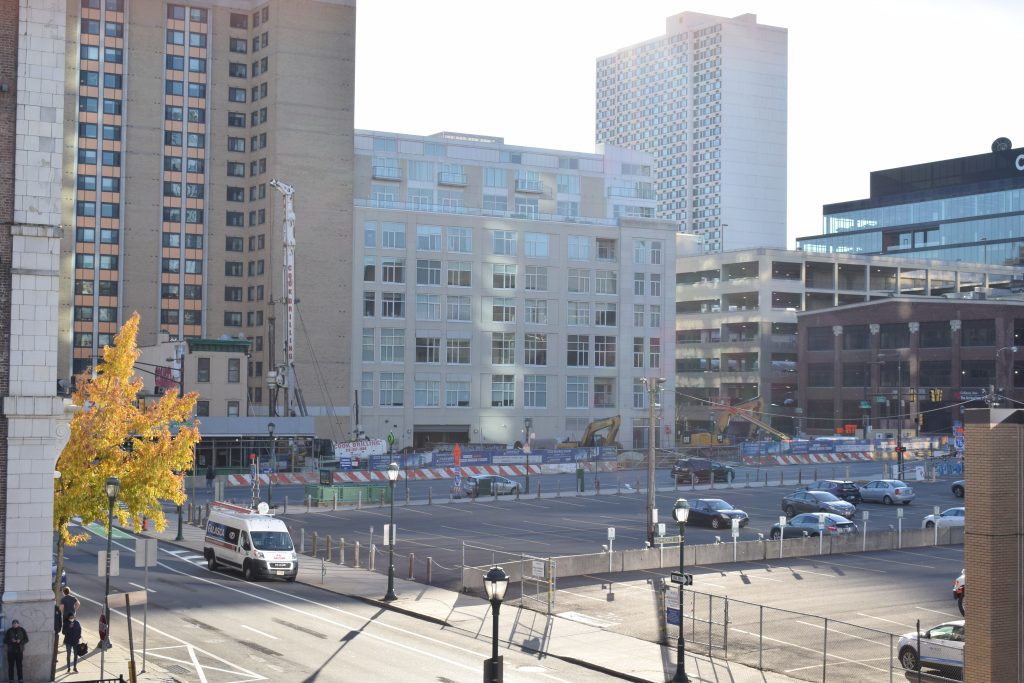
2222 Market Street from John F. Kennedy Boulevard and North 22nd Street. December 2020. Photo by Thomas Koloski
Excavation was in full swing by February of this year.
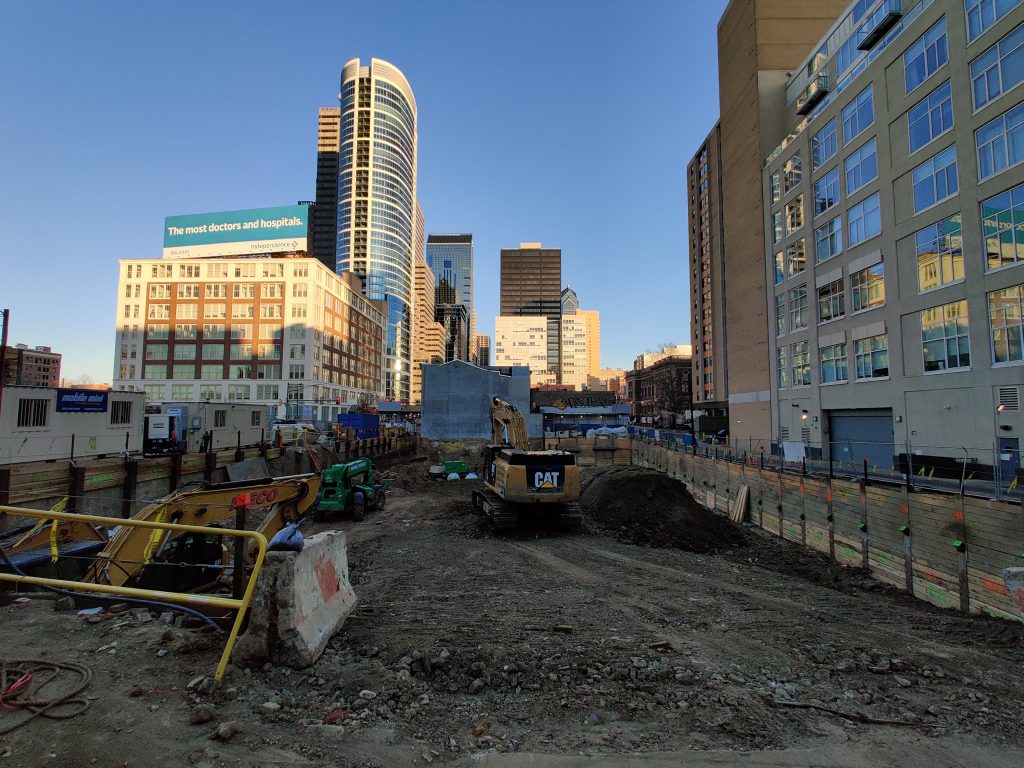
2222 Market Street excavation looking east. Photo by Thomas Koloski
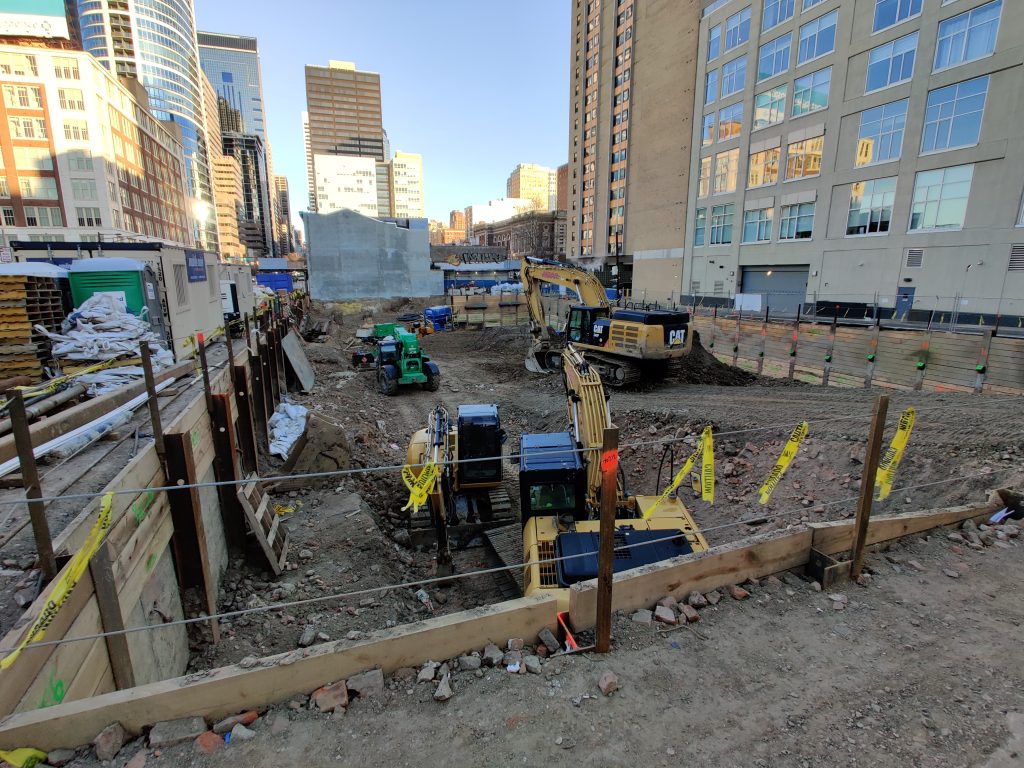
2222 Market Street excavation. Photo by Thomas Koloski
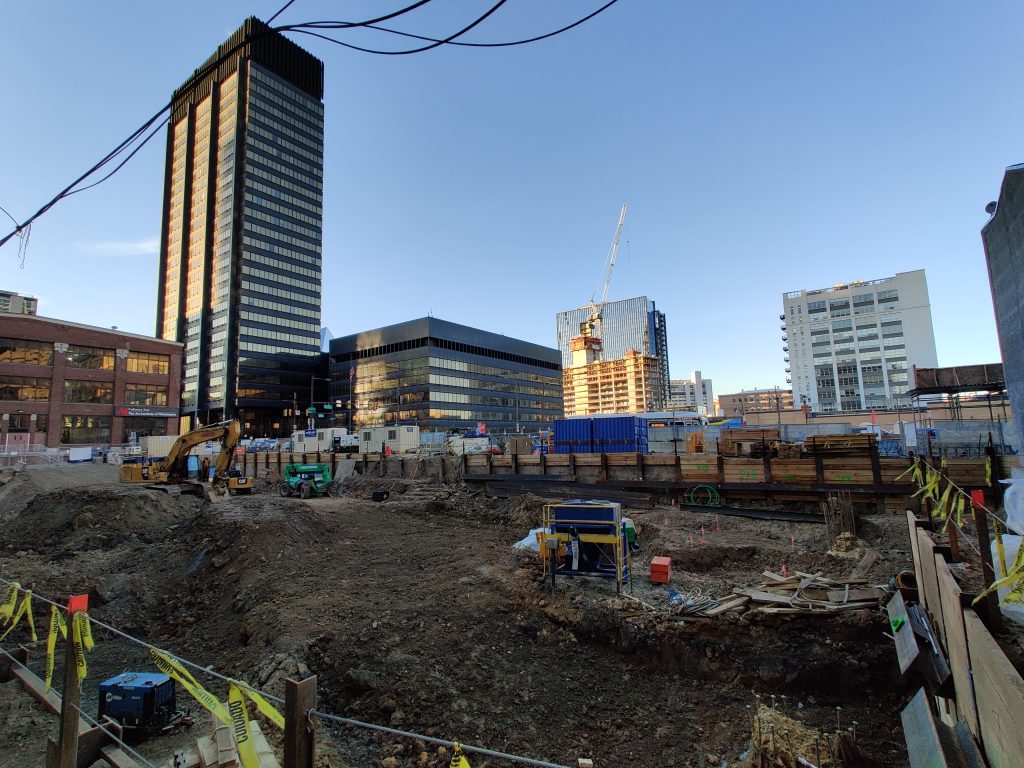
2222 Market Street excavation looking northwest. Photo by Thomas Koloski
Our site visit at the end of April found concrete foundation work in progress.
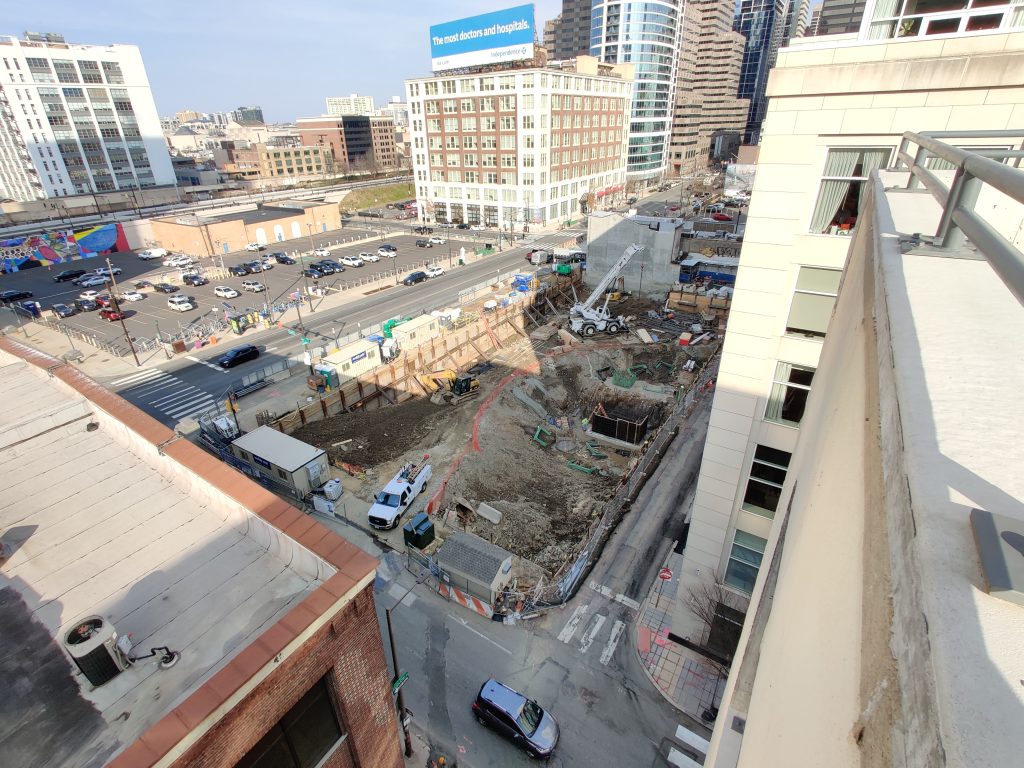
2222 Market Street from a nearby garage March 2021. Photo by Thomas Koloski
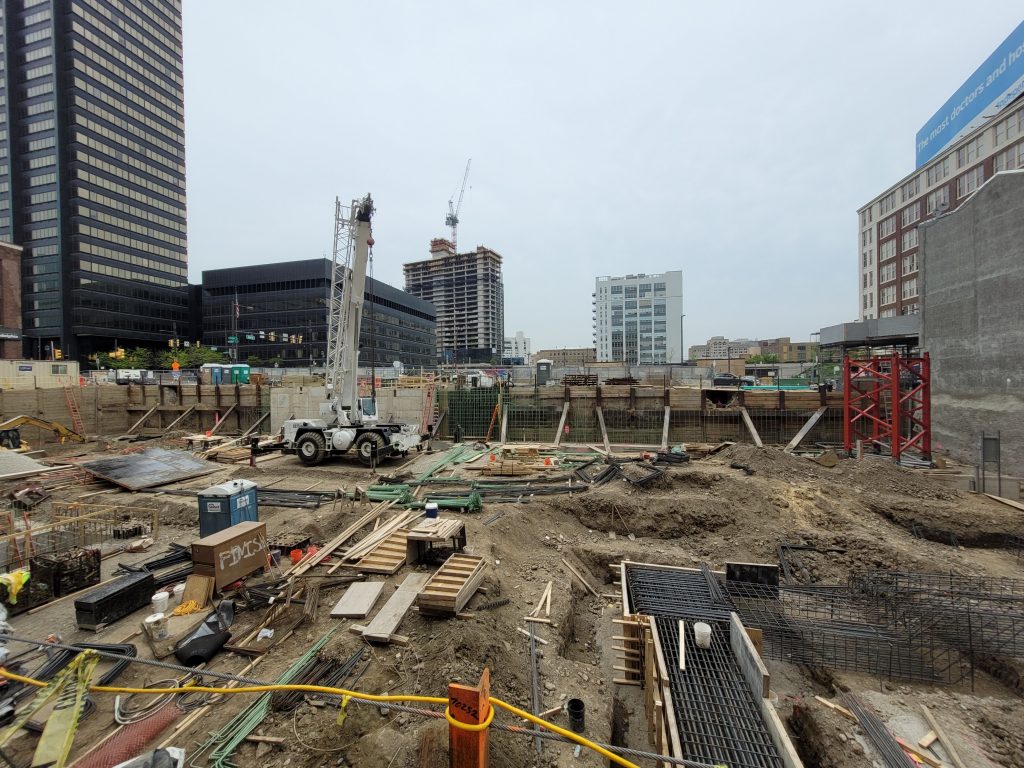
2222 Market Street site looking north. Photo by Thomas Koloski
Later in the year, IMC construction released a video covering the challenges the contractor faced in this early phase of construction, including foundation excavation and curtain wall testing.
A tower crane was erected at the site in early May, a process which was captured both by our staff photographer and in another video by IMC construction. IMC underscored difficulties encountered during this process, including the short assembly time window created by closing one of the city’s busiest streets and high wind conditions at the time.
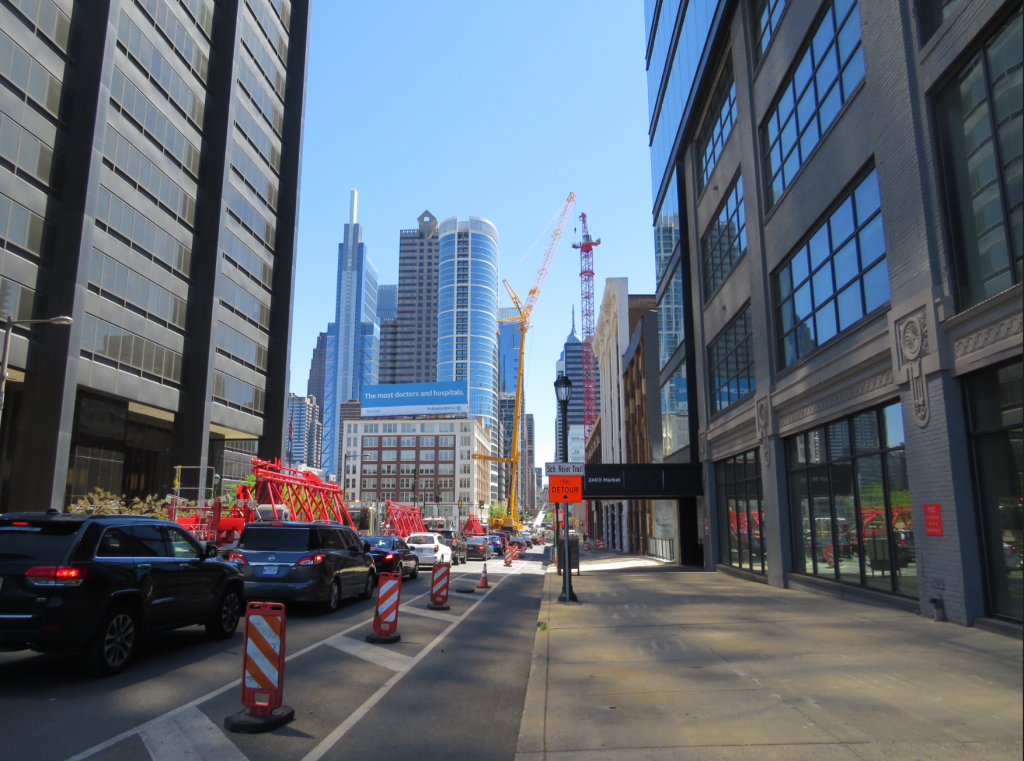
2222 Market Street tower crane with crane segments. Credit: Colin LeStourgeon.
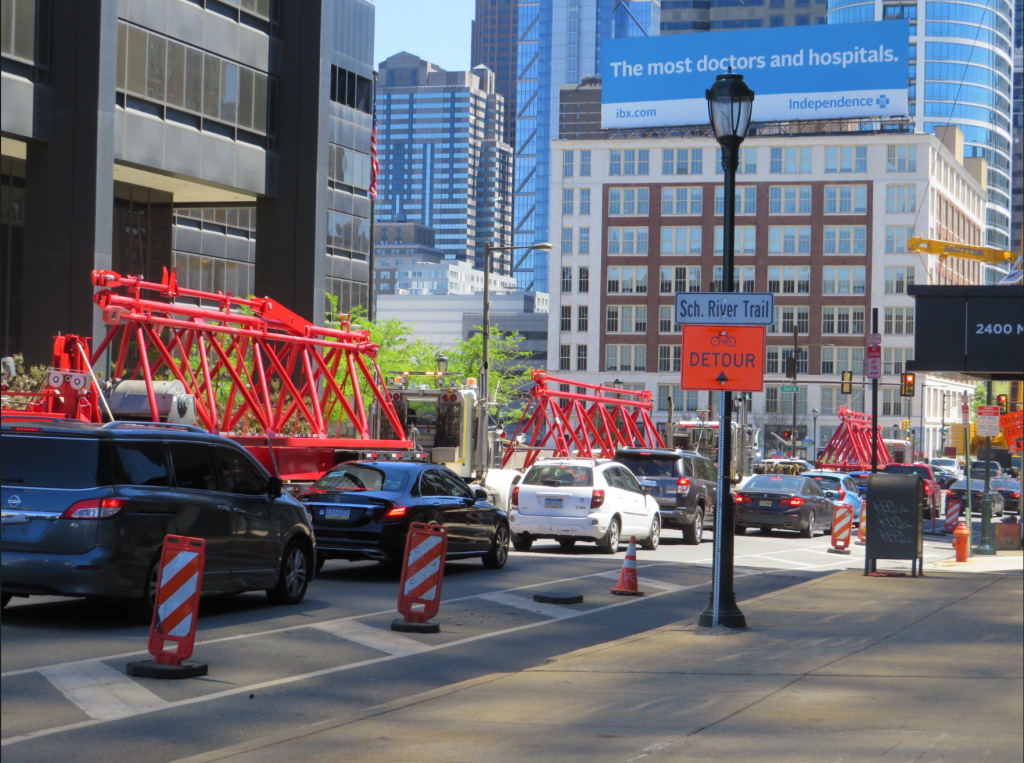
2222 Market Street tower crane segments. Credit: Colin LeStourgeon.
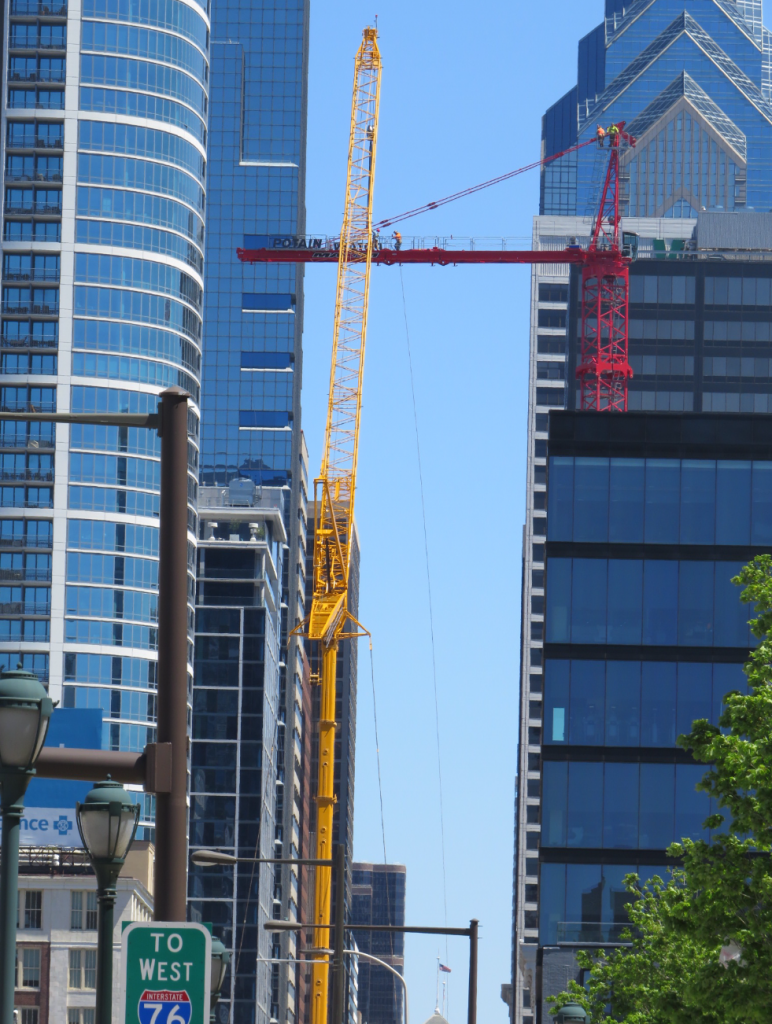
2222 Market Street tower crane. Credit: Colin LeStourgeon.
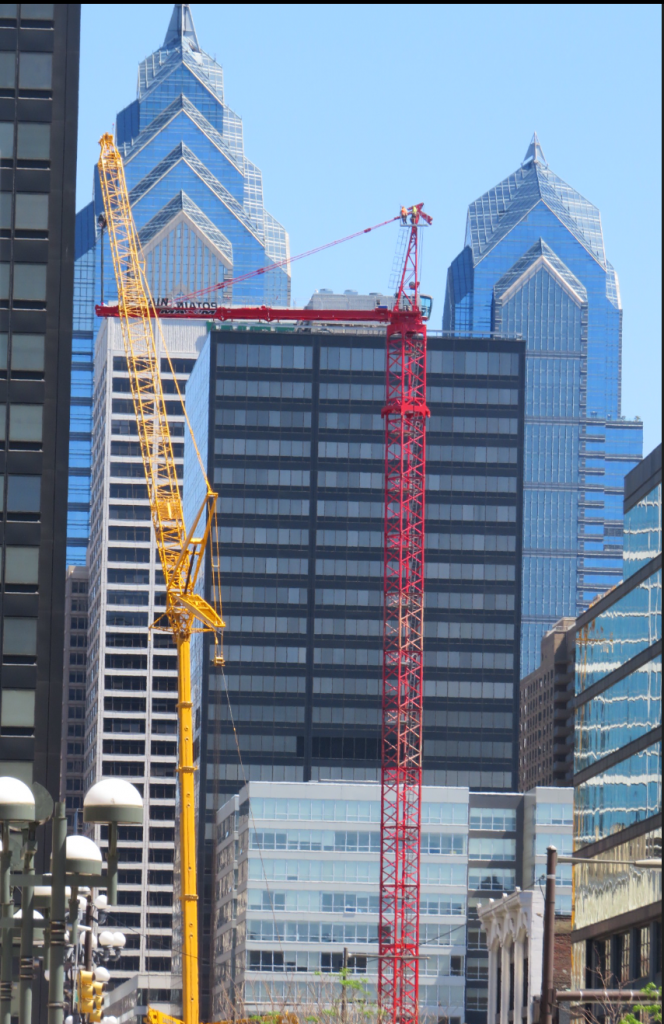
2222 Market Street tower crane. Credit: Colin LeStourgeon.
The superstructure was rising above the ground level by June.
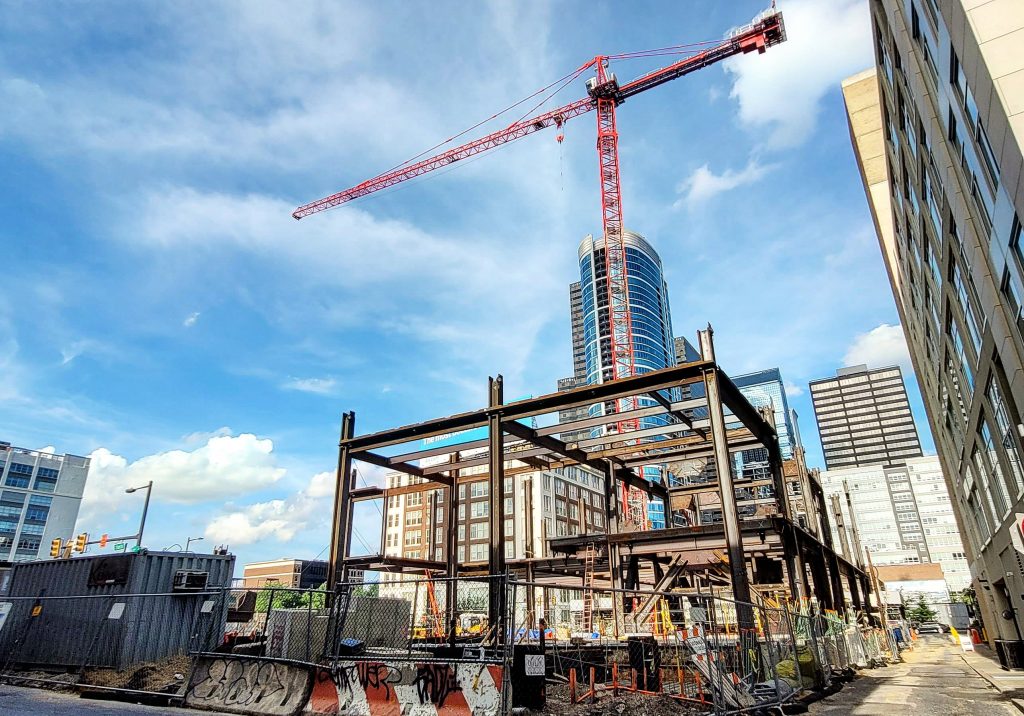
2222 Market Street looking northeast. Photo by Thomas Koloski
Steel rose rapidly over the coming months, and the structure stood around two-thirds of the way up by September.
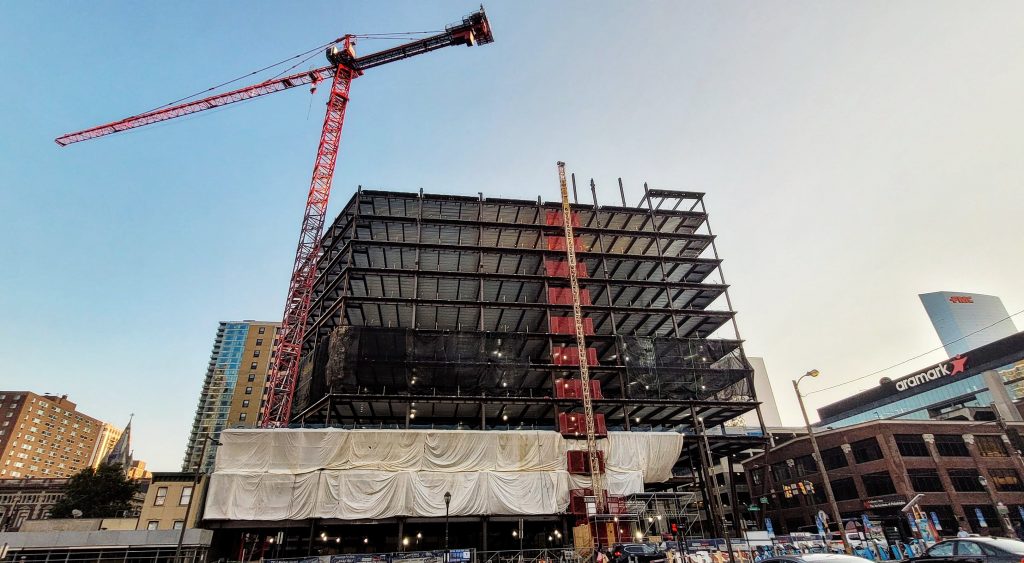
2222 Market Street looking south. Photo by Thomas Koloski
By October, the building was nearly topped out and the first of the cladding was observed on the lower levels.
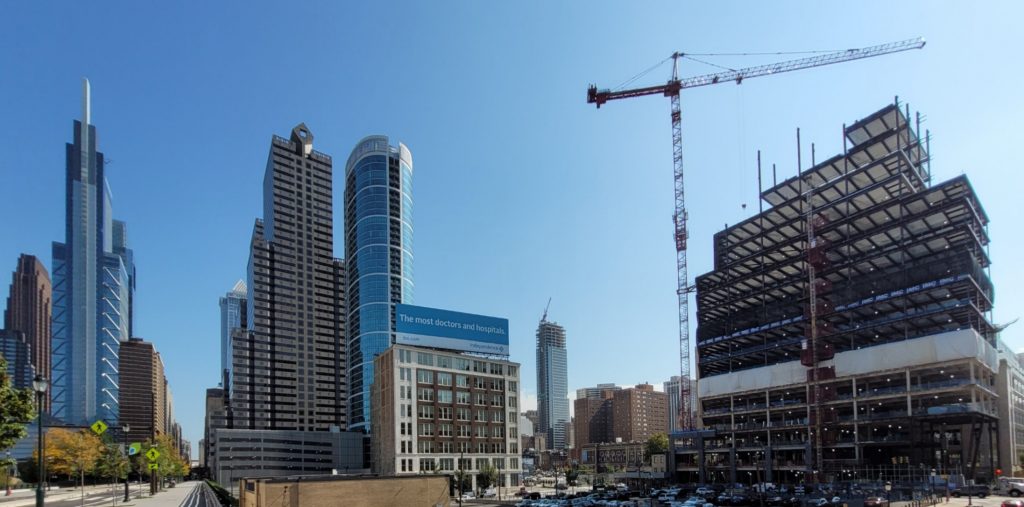
2222 Market Street with the Center City towers. Photo by Thomas Koloski
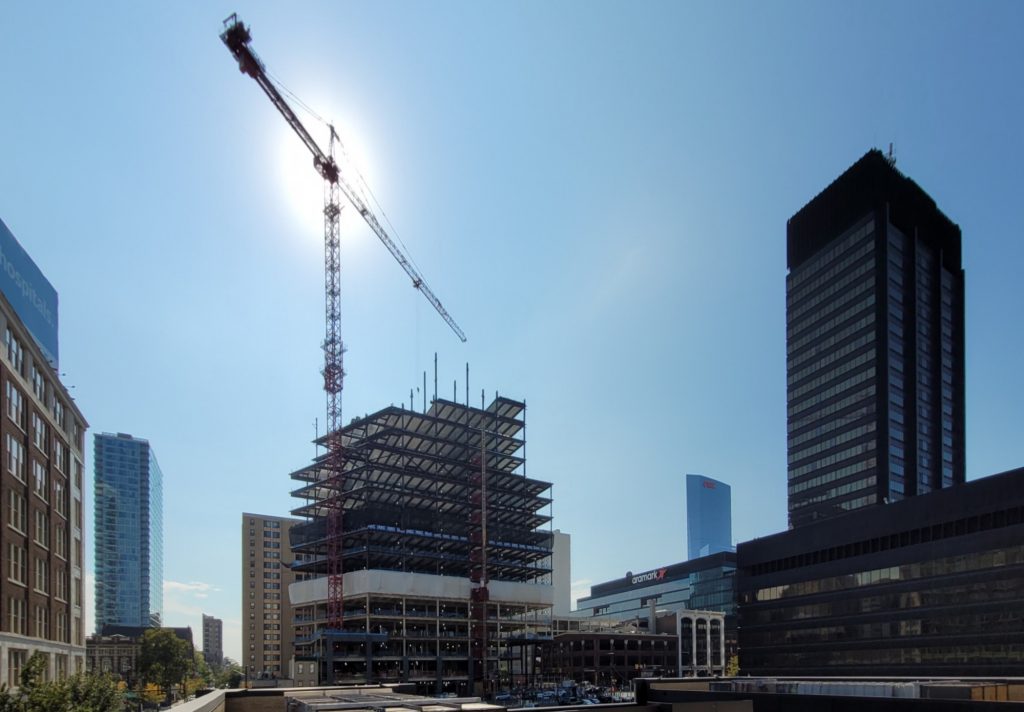
2222 Market Street from John F. Kennedy Boulevard. Photo by Thomas Koloski
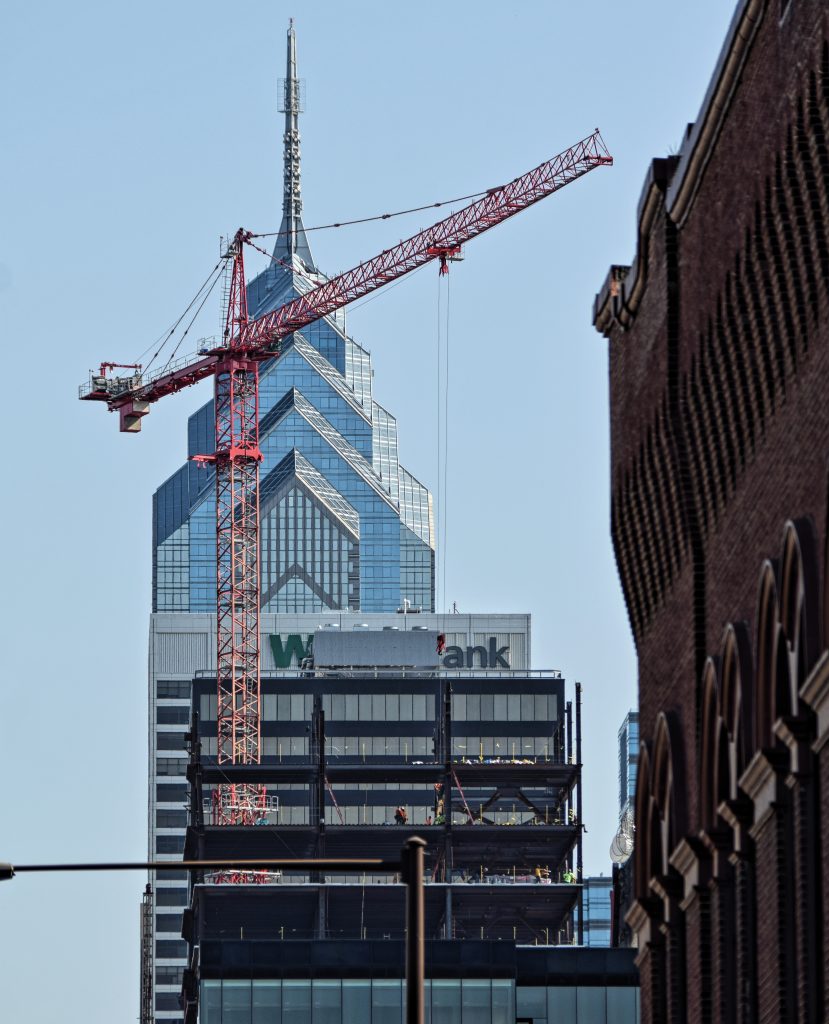
2222 Market Street and One Liberty Place. Photo by Thomas Koloski
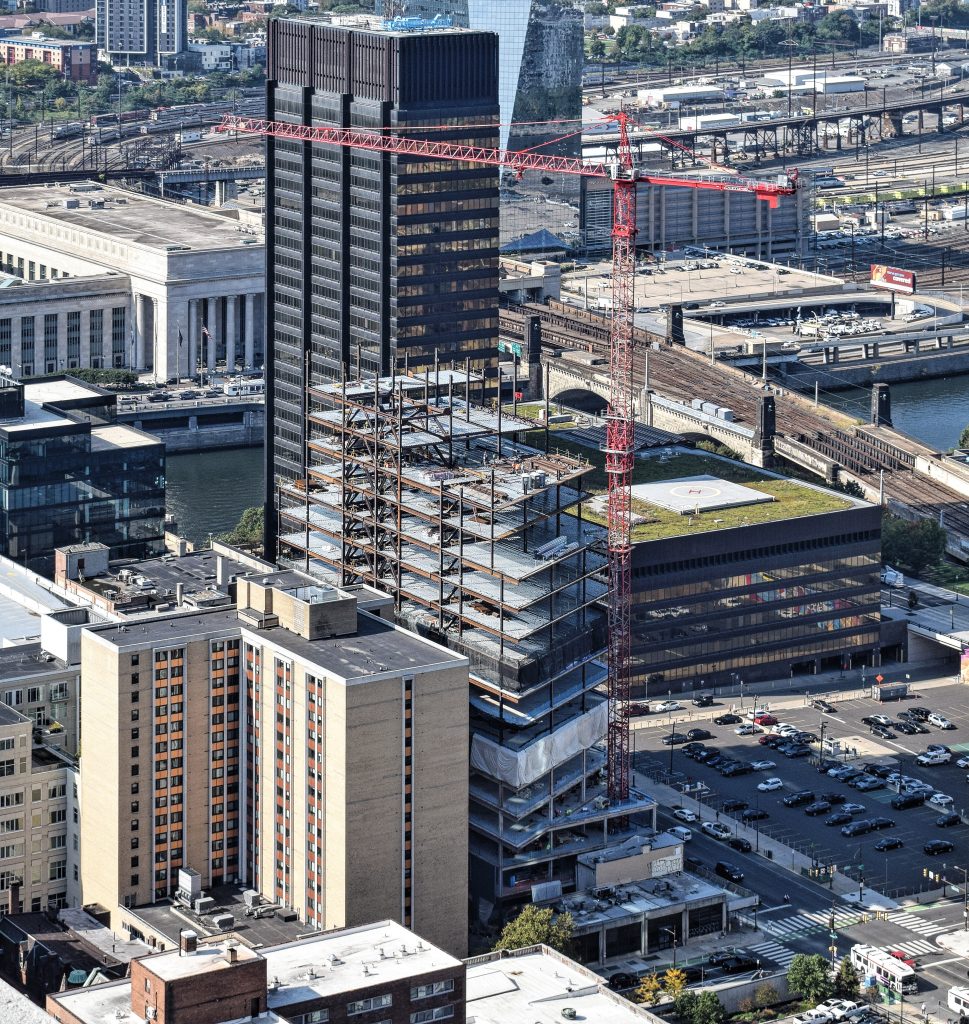
2222 Market Street from The Laurel Rittenhouse. Photo by Thomas Koloski
The building topped out on November 5th, a milestone that was captured in a dedicated video by IMC Construction and was followed up with a YIMBY visit shortly after.
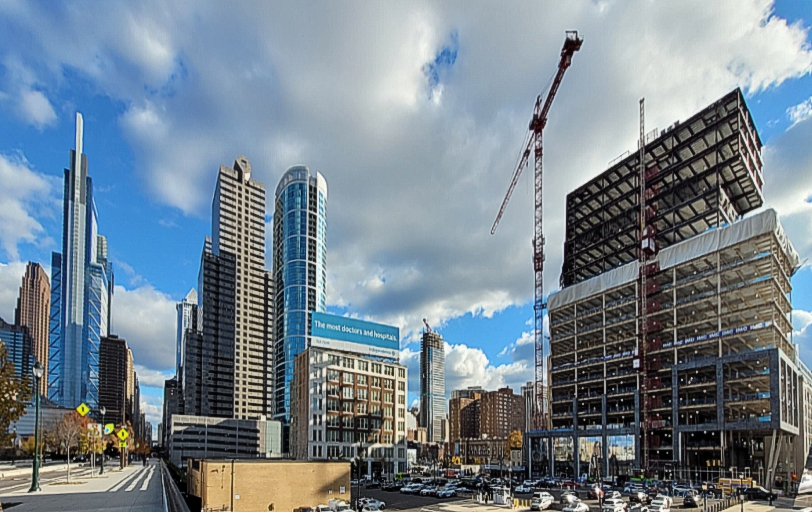
2222 Market Street and the Center City towers. Photo by Thomas Koloski
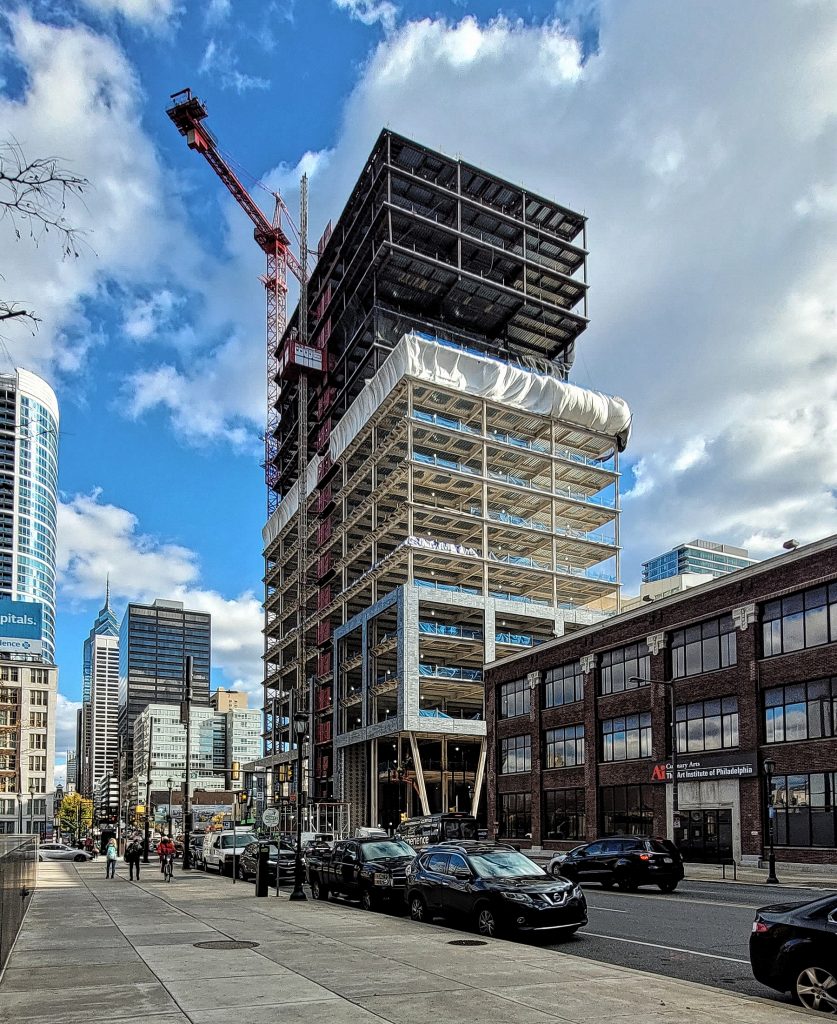
2222 Market Street. Photo by Thomas Koloski
Today, progress continues at a steady pace, ushering a dramatic transformation from a block-sized streetwall gap along one of Philadelphia’s most important thoroughfares into prime office space with pedestrian-friendly ground-level retail and outdoor landscaping.
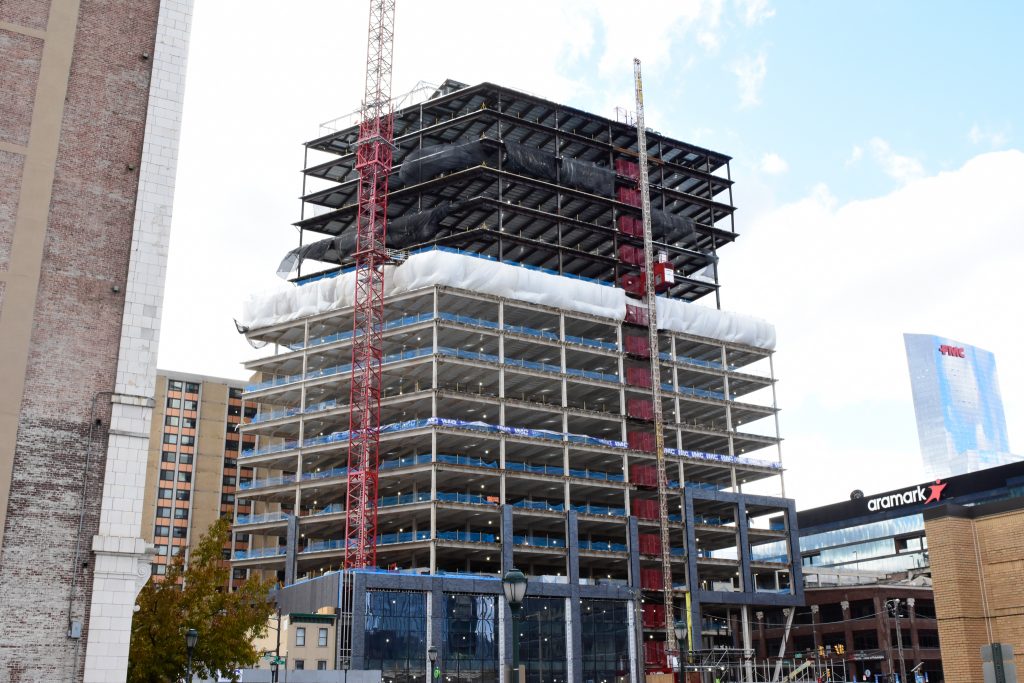
2222 Market Street. December 2021. Photo by Jamie Meller
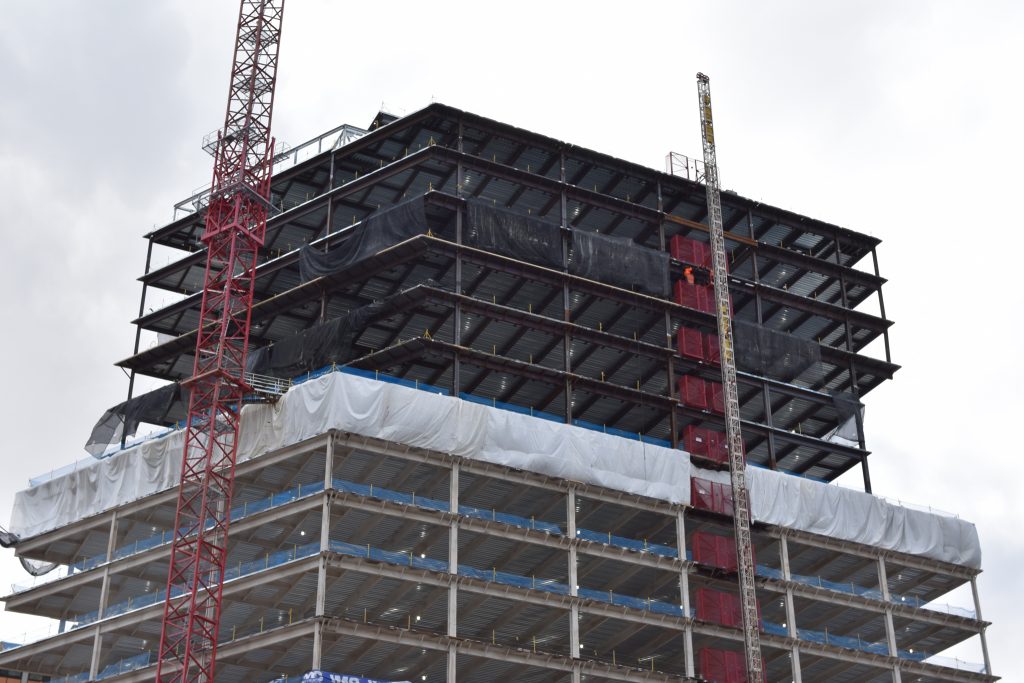
2222 Market Street. December 2021. Photo by Jamie Meller
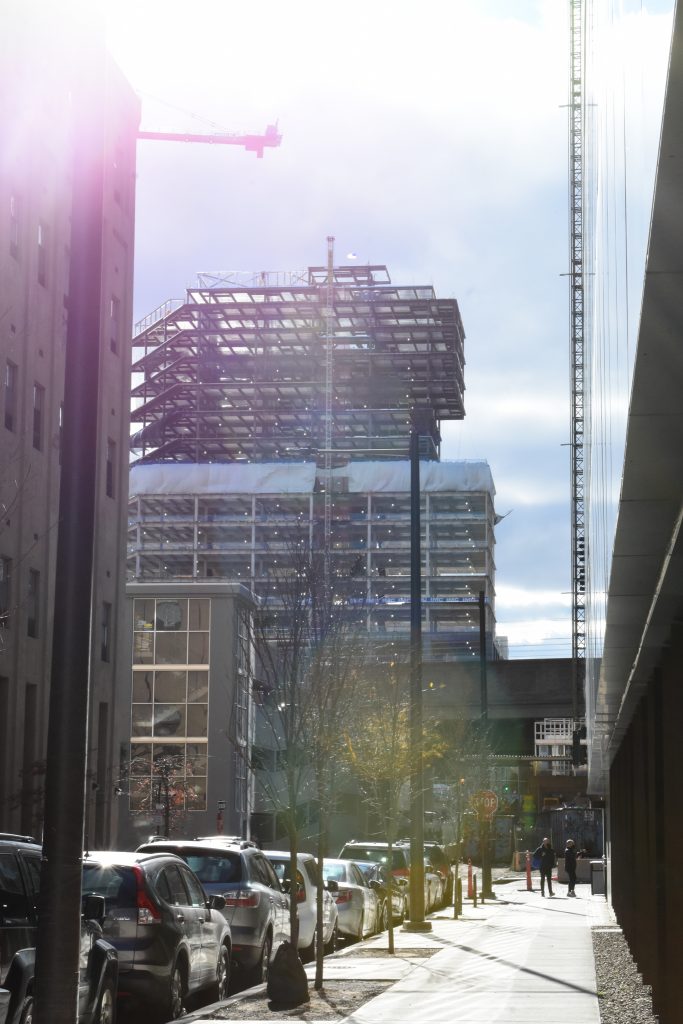
2222 Market Street. December 2021. Photo by Jamie Meller.
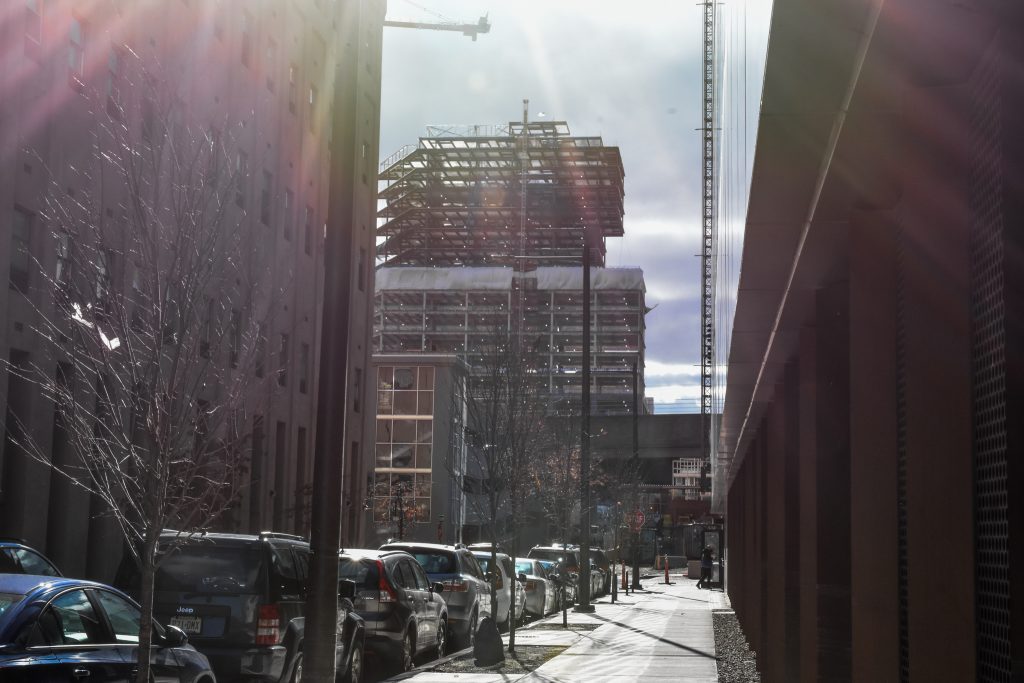
2222 Market Street. December 2021. Photo by Jamie Meller.
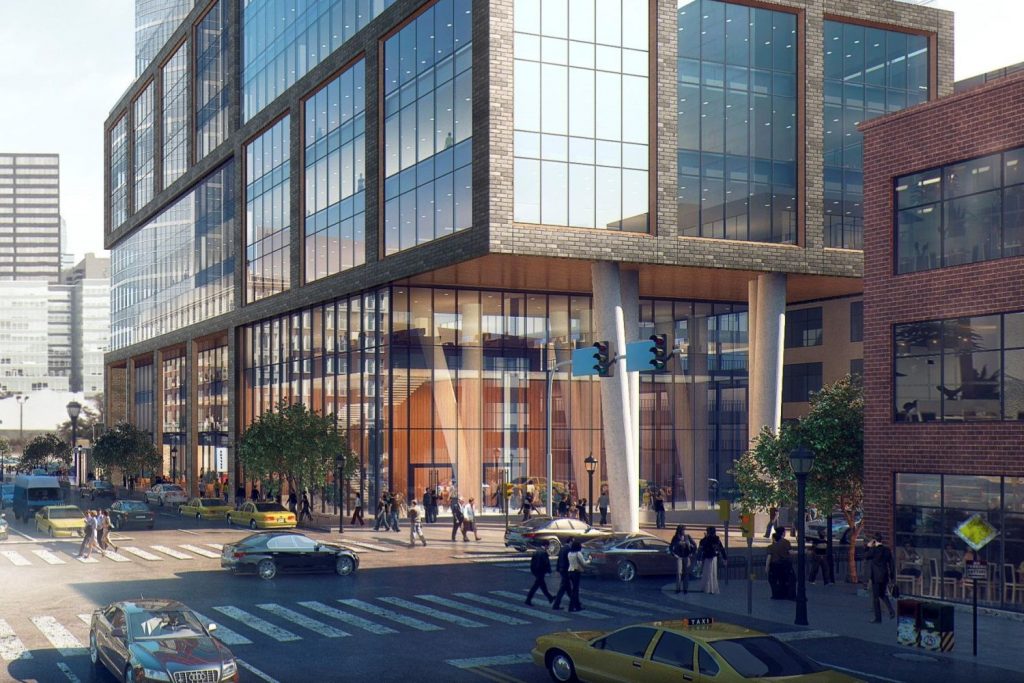
2222 Market Street. Credit: Gensler
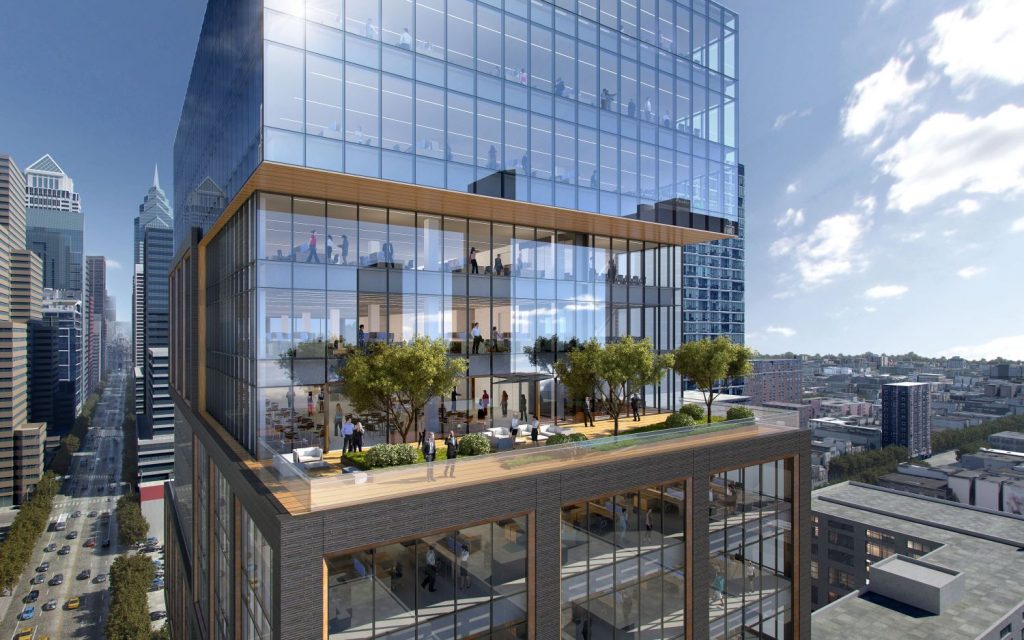
2222 Market Street. Credit: Gensler
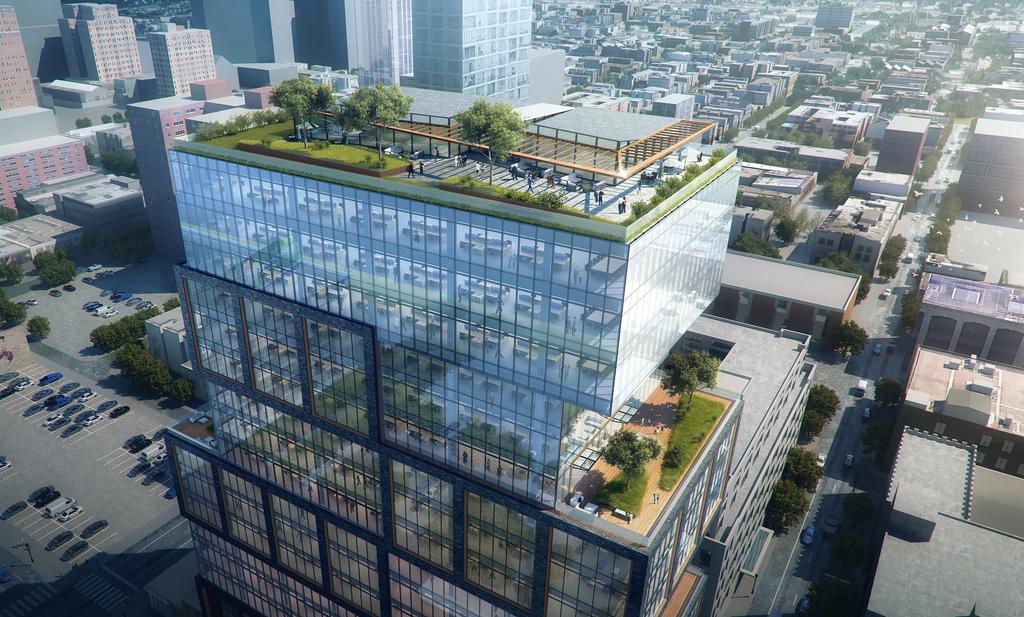
2222 Market Street. Credit: Gensler
Subscribe to YIMBY’s daily e-mail
Follow YIMBYgram for real-time photo updates
Like YIMBY on Facebook
Follow YIMBY’s Twitter for the latest in YIMBYnews

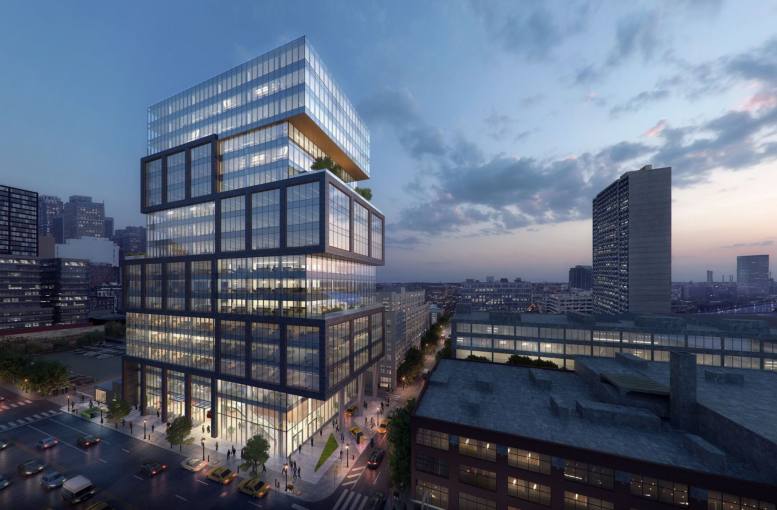




Very good journalism and project update, Vitali.
Others need to learn from this level of quality journalism.
Thanks Brian!