The steel structure of the office building under construction at 2222 Market Street, in Center City West, is nearly topped out. Designed by Gensler, he building is one of the tallest among the city’s under-construction buildings, as it will rise to a height of 318 feet and 20 stories. The project is being developed by Parkway Commercial Properties, which has recently been redeveloping multiple parking lots that it owns. The building will fill an empty void on Market Street, and offers a preview of what is to come to the area in the future.
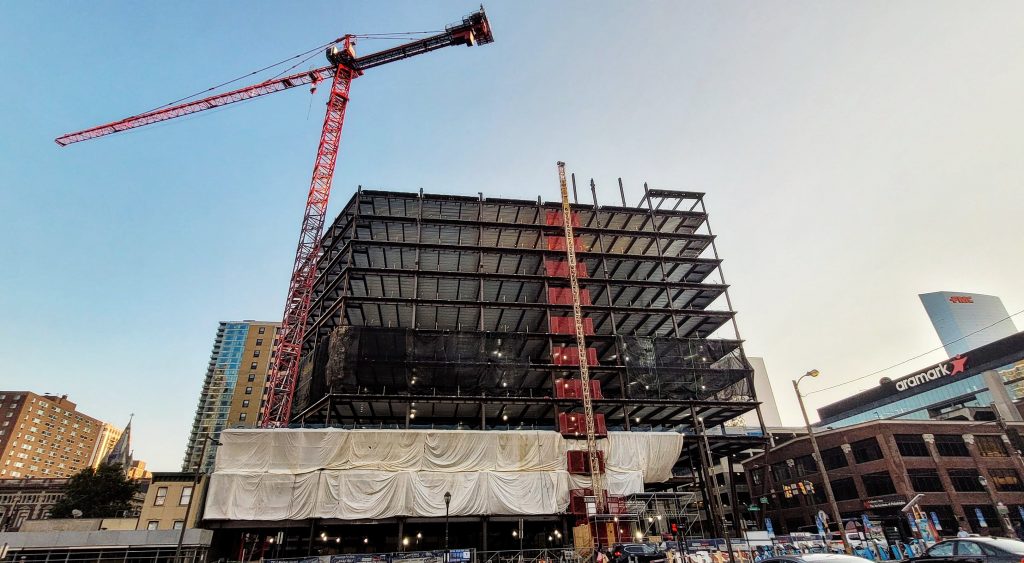
2222 Market Street looking south. Photo by Thomas Koloski
Originally, the entire block (minus the two properties to the east) was home to a roomy parking lot. The tower crane was erectedjust four months ago on the northeast corner of the site, while foundation work was nearly wrapped with only one story underground. By June, the building structure rose above ground, with beams of the third floor under construction at the time.
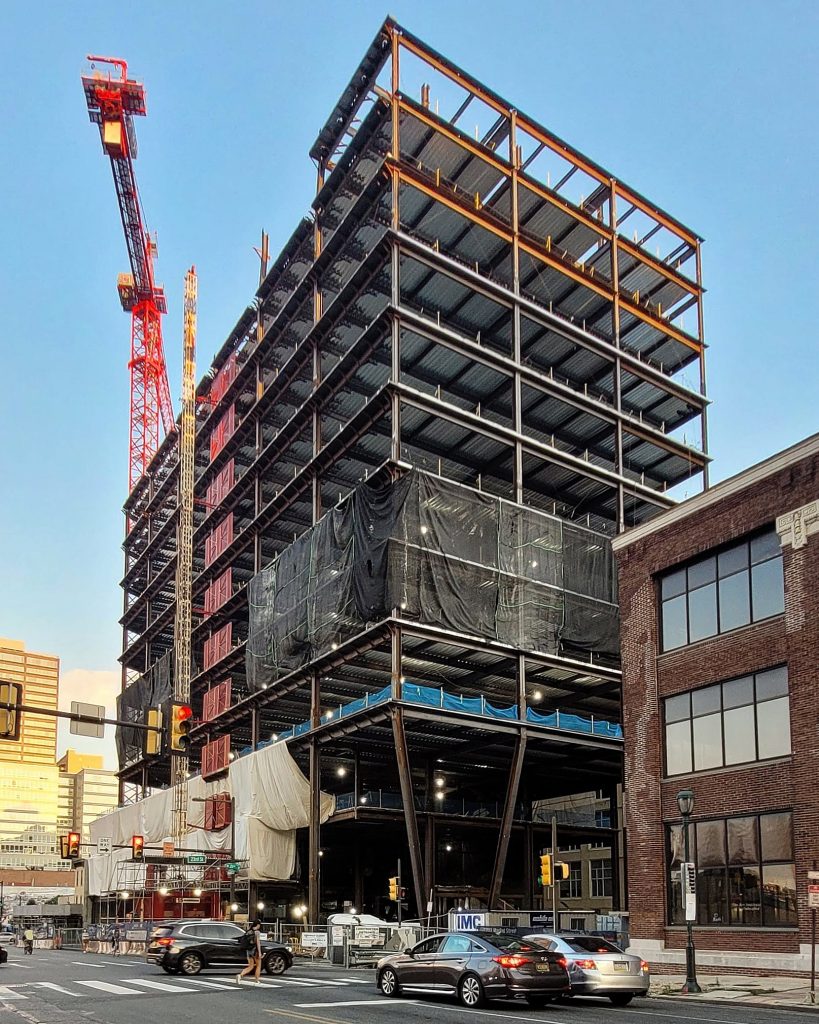
2222 Market Street from Market Street and 23rd Street. Photo by Thomas Koloski
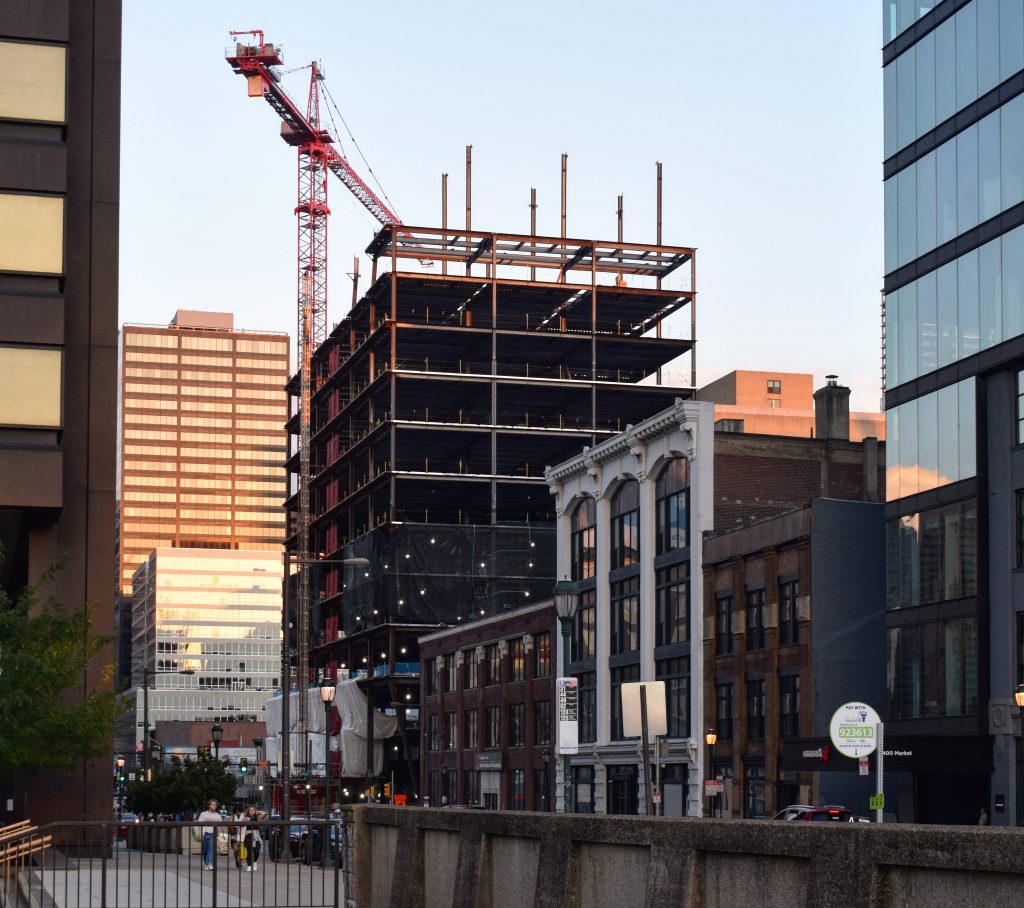
2222 Market Street from Market Street Bridge. Photo by Thomas Koloski
Construction has made incredible progress since the last update, as now the structure is just a few floors away from topping out. The beams now rise above the 14th floor, and the terrace of the west side of the tower has been formed on the 13th floor. The building has just reached the height of 200 feet, as the 13th floor sits 198′ 6″ feet high, while the 14th floor rises to 213 feet. Work has started on the fireproofing on the second and the third floor. The building may top out by the end of the next month or by November with cladding likely to follow soon after.
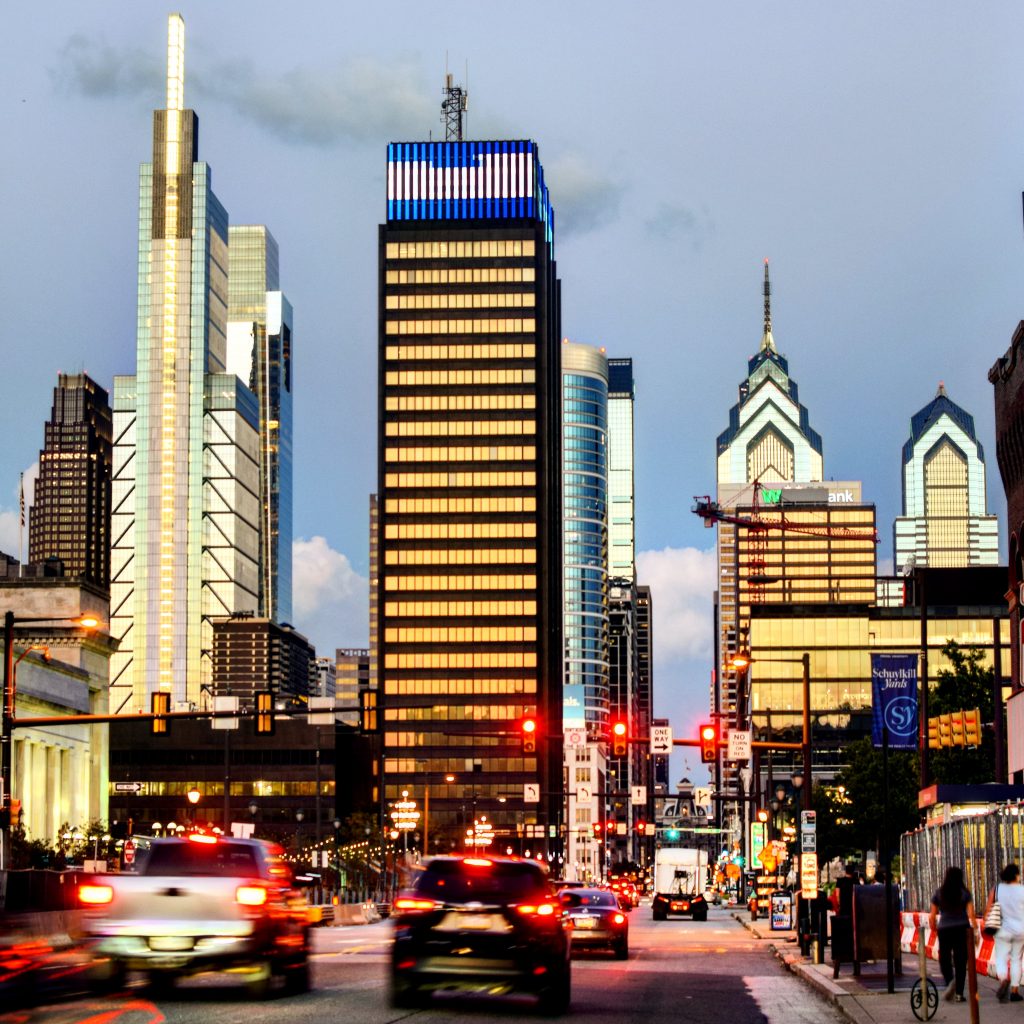
2222 Market Street in the skyline from West Philadelphia. Photo by Thomas Koloski
Completion is anticipated in August 2022.
Subscribe to YIMBY’s daily e-mail
Follow YIMBYgram for real-time photo updates
Like YIMBY on Facebook
Follow YIMBY’s Twitter for the latest in YIMBYnews

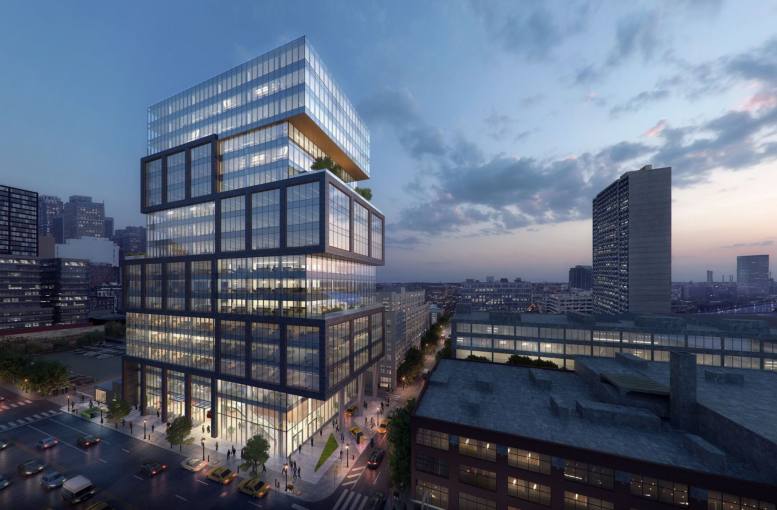




Great location for a real skyscraper.
Such a missed opportunity!
The design is okay.
Looks like a lego project!
HaHa! 😉
The design seems different from anything we have in CC West, so I’ll give it that. More height would’ve certainly been nice, but here’s to hoping those other massive parking lots around it get filled by larger buildings as well.
When will the overhangs come into effect? I don’t see it and that’s kinda worrying. Cause those were the best part of the design imo
I’m with Architekt..where are the overhangs and terraces? It’s looking like a square box,and what is worse, not very tall. People complained about 1919 Market being somewhat shorter than IBX. What a disappointment.and waste of land.
Its fine, but i agree. This is a disappointing change, it looks too boxy now. Hopefully something is built across the street that has a worthy design, is decently tall, and looks good.But alas this is an office building of which CC has not had a non comcast office tower in a while
Sorry, Arkitect. Not Architekt.
The terrace is forming on the east side of the building as stated in the article. The structure will also push back slightly on the west side as well
It’s clear the building being built is not the building in the rendering. Not for the first time.
Upon further observation of the design details, which must have been flashed by my email server, and I thought that I was an avid reader, but I guess I overlooked the boring change.
I dont think we getting any new real skyscrapers. When the Laurel is complete that may be it for a while. It will be the tenth tallest building in the city.