Permits have been issued for the construction of a massive multi-family development planned at 650 Fairmount Avenue in Northern Liberties, North Philadelphia. Designed by ISA Architects, the complex will contain a total of 407 residential units, 60 of which will be affordable, situated within two large apartment buildings and a series of townhouses. The apartment buildings will each rise six stories tall. The first will hold 231,346 square feet of interior space with 207 residences and a roof deck, and will cost $17.6 million to build. The second building offer 90 units, with 97,475 square feet of interior space and a construction cost estimated at $7.1 million. Also included in the development will be 21 single-family homes, 28 duplexes, and 10 triplexes, all available for sale. The complex will offer parking for 221 cars and 111 bicycles.
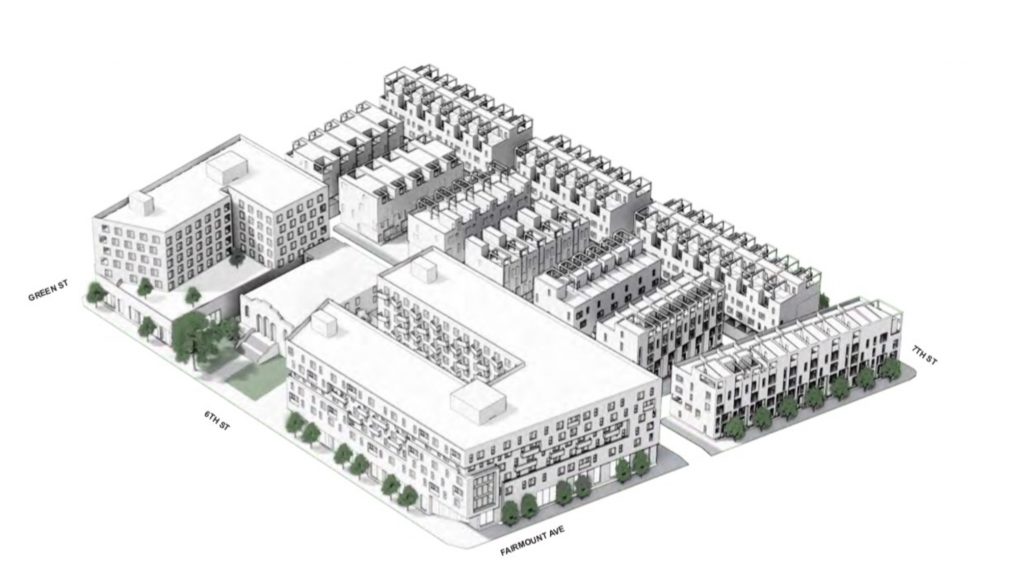
Rendering of 650 Fairmount Avenue. Credit: ISA Architects.
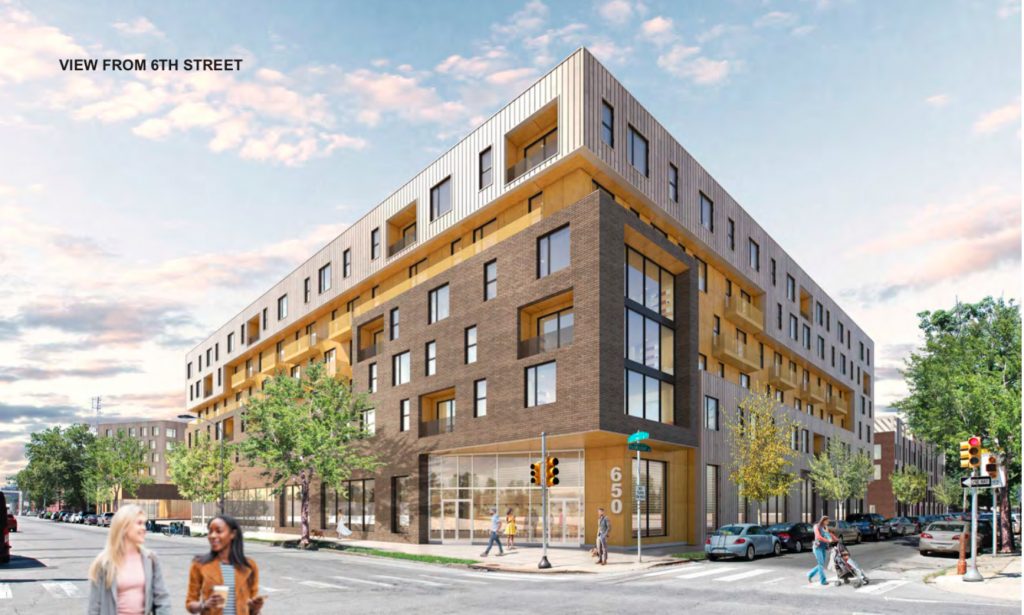
Rendering of 650 Fairmount Avenue. Credit: ISA Architects.
The new buildings will all feature similar, modern exteriors, using a pleasant blend of materials. Most notable is the use of light gray cladding, which covers large portions of the buildings. A brown-colored brick comes in second, covering more prominent portions of the façade. Yellow cladding takes up the remaining area, acting as a bright accent that will help the new buildings stand out once completed. Windows of varying sizes are situated throughout the entirety of the building and add visual interest to the design.
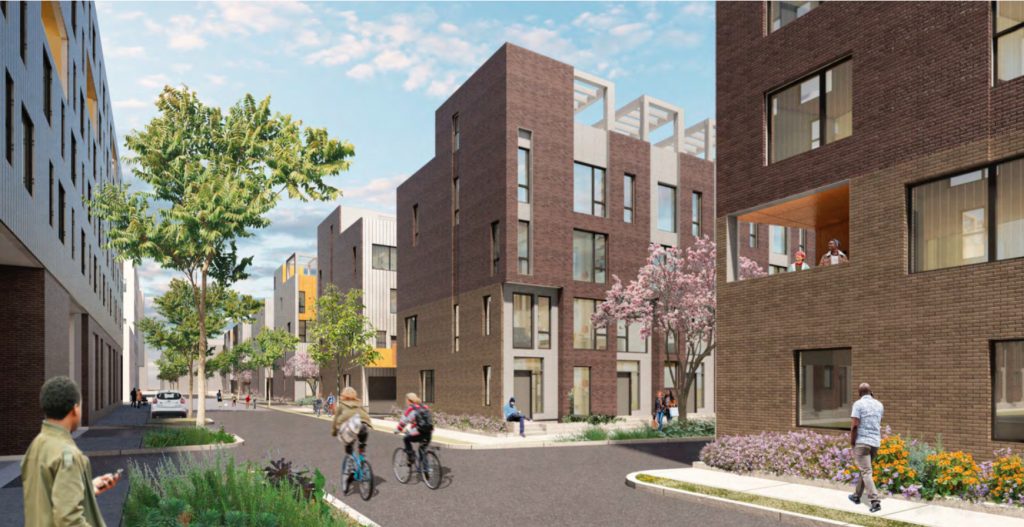
Rendering of 650 Fairmount Avenue. Credit: ISA Architects.
The interior of the development provides another look at the design. The homes will feature modern exteriors similar to the major anchors, with a more extensive use of masonry. Sidewalk improvements will make the area much more walking-friendly, with new trees and planted spaces improving the overall atmosphere.
The new development is replacing Fairmount Manor, a 110-unit complex that wiped out a traditional block during the area’s postwar decline. The development aged somewhat poorly, with the sprawling complex going downhill over the years and in need of improvement or replacement. A large portion of the site is occupied by marginal grass space and surface parking lots, further lowering the quality of the use of space.
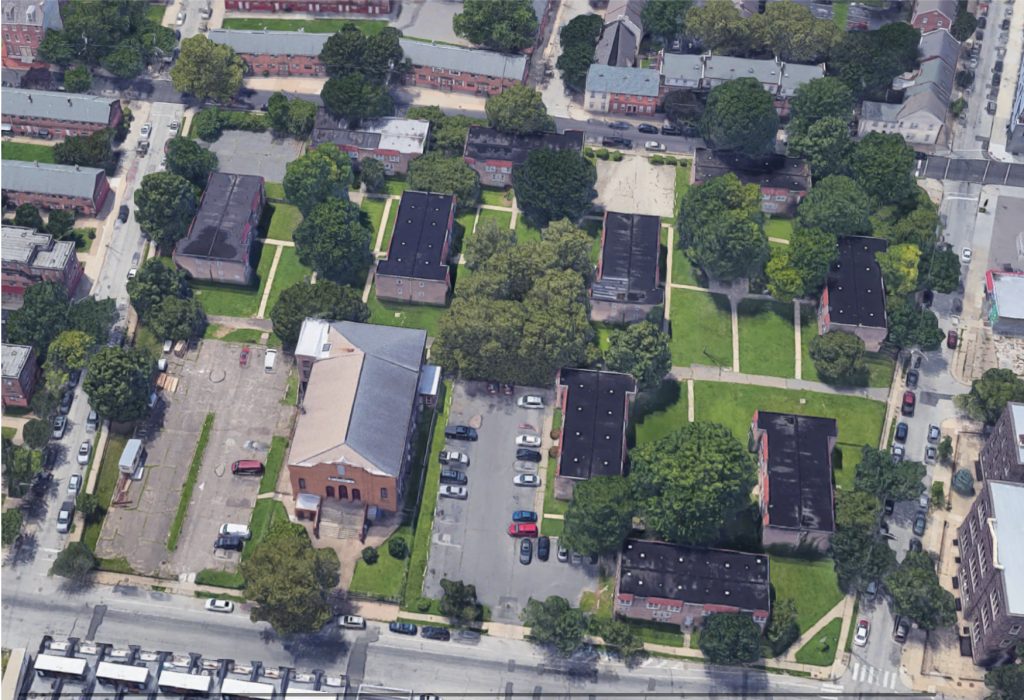
Aerial view of 650 Fairmount Avenue. Credit: Google.
The new development will be a major improvement for the site, removing the anti-urban complex and replacing it with a much higher amount of residential units. The complex will significantly improve the street presence and add much needed housing to the booming area, and will help supply nearby businesses with an expanded costumer stock.
YIMBY will monitor the development’s progress moving forward.
Subscribe to YIMBY’s daily e-mail
Follow YIMBYgram for real-time photo updates
Like YIMBY on Facebook
Follow YIMBY’s Twitter for the latest in YIMBYnews

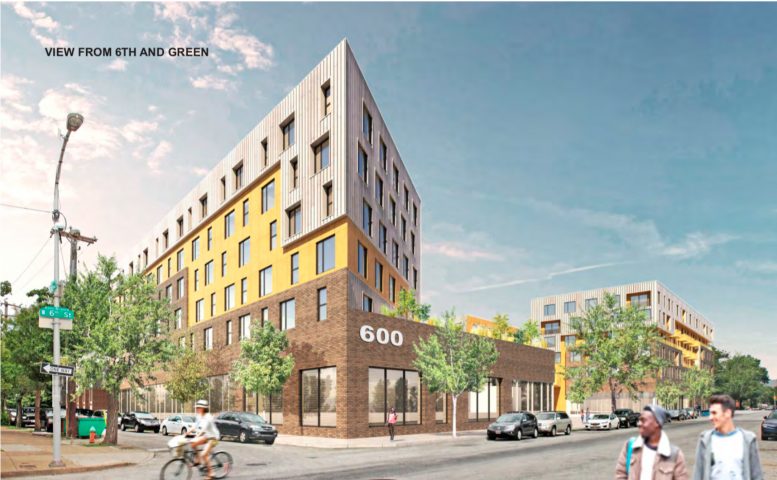
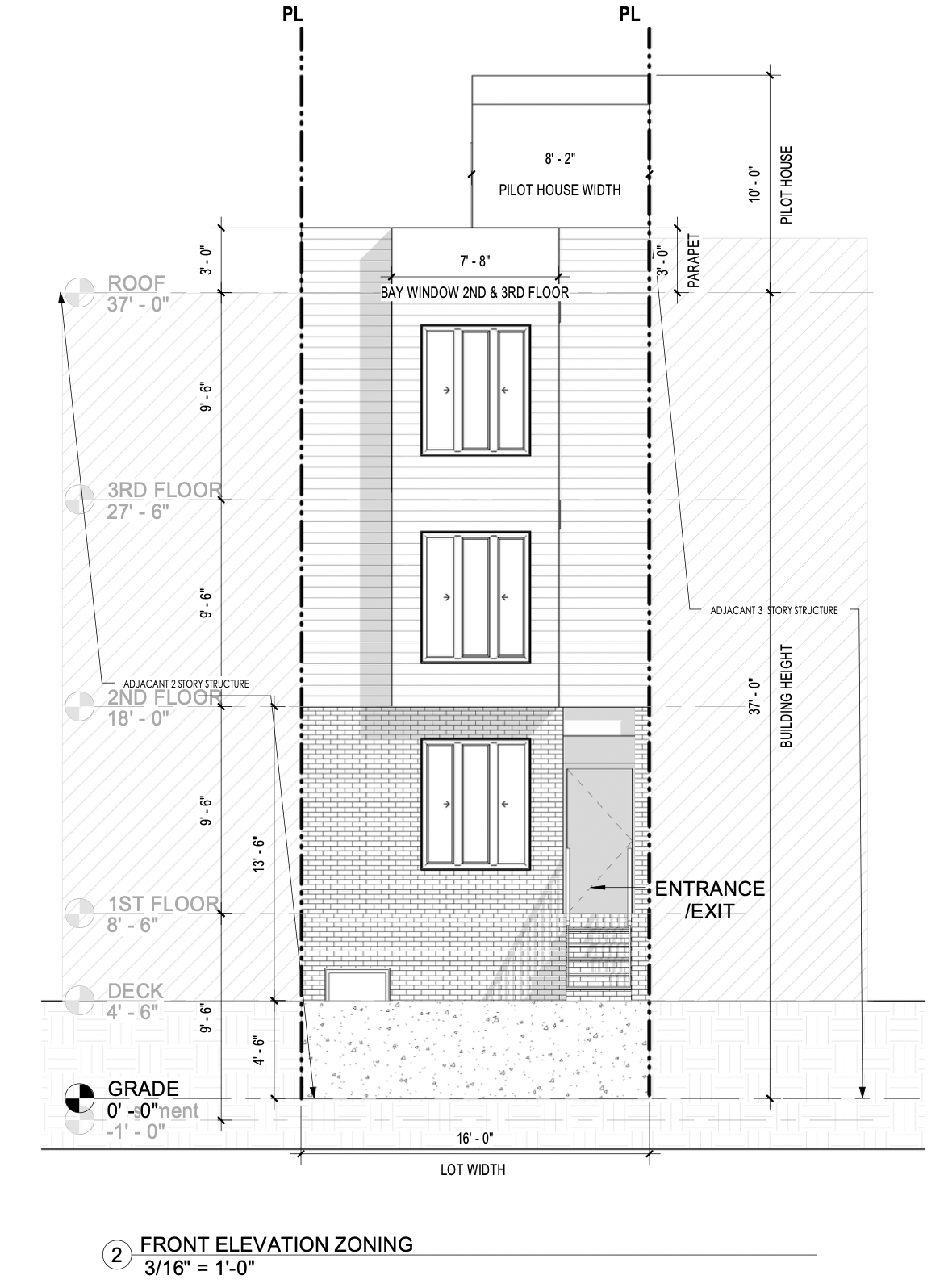
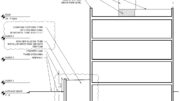
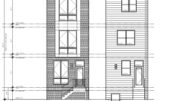

I hope you like the sound of gunfire at night
Let’s assume for a moment your comment is true for this immediate neighborhood. (I lived on Logan Circle in DC for 18 months in the early 90s and heard gunfire nightly, so I understand the issue.) Given the booming development in the area, how long do you think that situation will last? I would guess not long, but if you currently live at 3rd and Brown then you’re a lot closer — please enlighten me.
How are these developers building this at $70/sqft. Lol. They just put any ole number on the permits lol
Great improvement for the site, but should be more apartments and fewer townhouses. Looks like the plan currently calls for 3/4 of the units (apartments) on slightly less than 1/2 the land.
The excavation has started. I need to get more information on the townhouses to purchase. Calling the builder didnt get me very far surprisingly…