After years of dormancy and inaction, numerous developments along the Delaware River waterfront are finally having their permits issued, which puts them on direct track toward construction. One of the most exciting among these is the project planned at 300 North Christopher Columbus Boulevard in Northern Liberties. Designed by Handel Architects and developed by The Durst Organization, the project will feature a 27-story, 360-unit tower rising next to a brand new public space.
A construction permit was issued for the project in November of last year, and another, more comprehensive one, was issued in August of this year. Earlier this month, a YIMBY site visit observed a large amount of recently-placed material and equipment at the site, although it is not certain whether it is intended for the building’s construction. Today we take a closer look at the building’s design its future contribution both to the neighborhood and to the skyline at large.
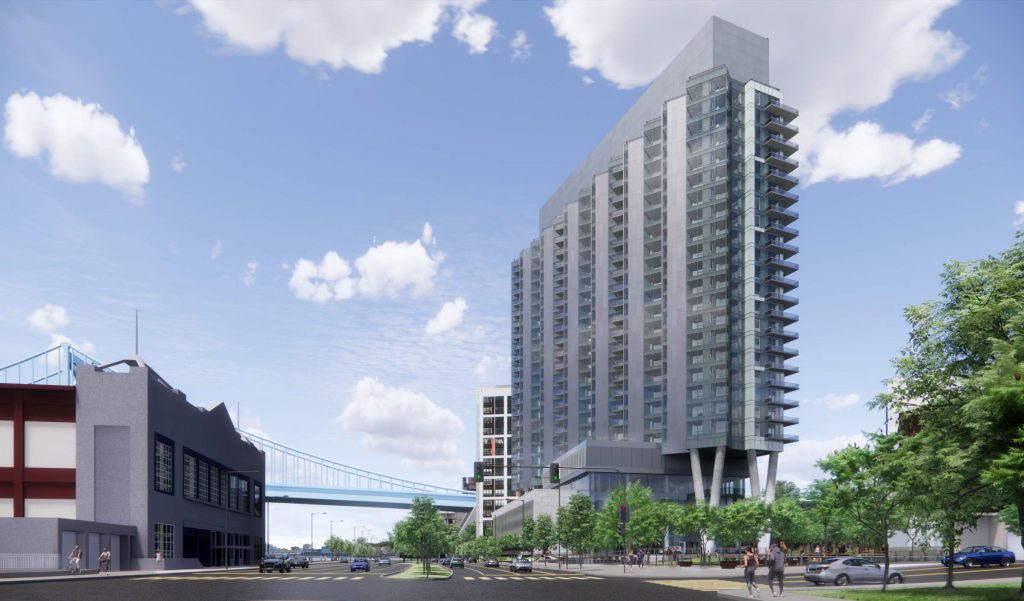
300 North Christopher Columbus Boulevard. Credit: Handel Architects
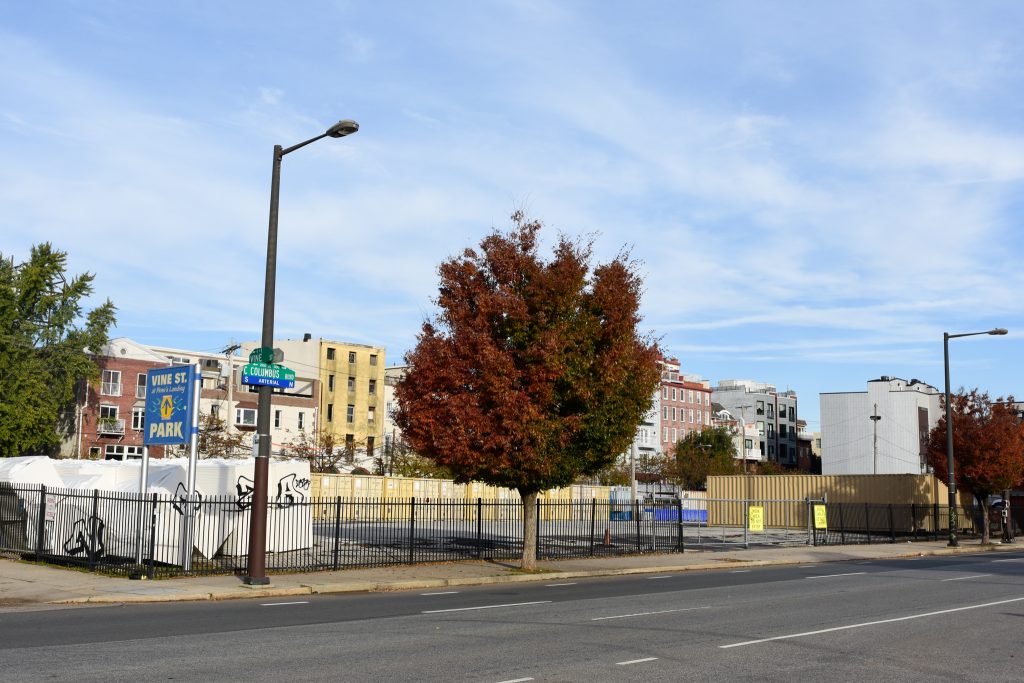
300 North Columbus Boulevard. Photo by Jamie Meller
The development will rise at the southeast corner of of Northern Liberties, just to the north of Vine Street, which has traditionally been considered the boundary between Center City and North Philadelphia. The 69,070-square-foot site spans most of the city block situated between North Christopher Columbus to the east, North Water Street to the west, Vine Street to the south, and Callowhill to the north. At the moment, a fenced-in asphalt lot spans the site. The only portion of the block that is not part of the development is located at the block’s northeast corner, where Callowhill Court, a two-building, mid-rise, multi-family complex was completed around the beginning of last year.
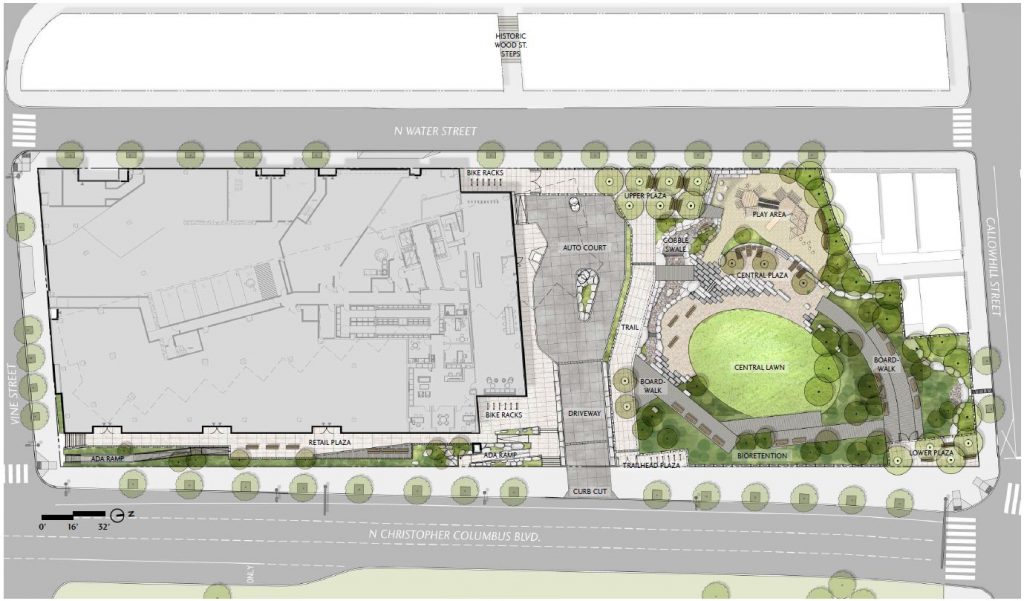
300 North Christopher Columbus Boulevard. Credit: Handel Architects
The building component of the planned development will take up most of the southern portion of the site, with a publicly accessible green space taking up the rest of the parcel. The design team states that such siting will preserve in place the “archaeological resources” present at the site’s northern half, which is an unsurprising feature for one of Philadelphia’s oldest neighborhoods.
The building podium will stop just south of the route of the Wood Street Steps, a through-block alley that runs a block to the west. The historic alley is the last of ten similar connectors originally commissioned by William Penn, and the building’s location will restore the alley’s physical as well as visual connection to the waterfront. The tower will be cantilevered about 65 feet above the extended alley’s path.
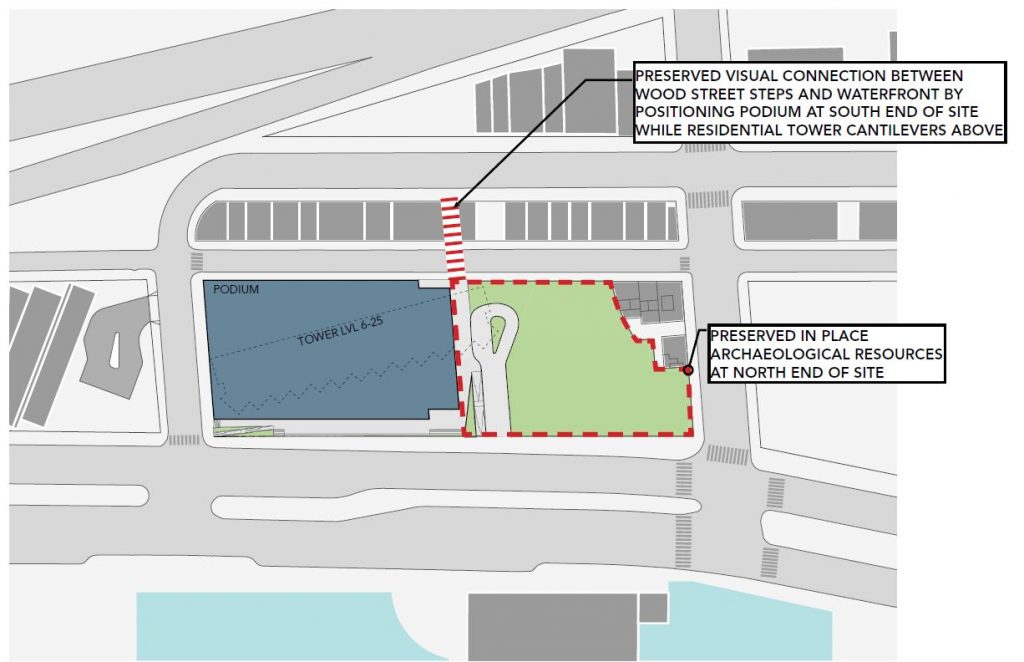
300 North Christopher Columbus Boulevard. Credit: Handel Architects
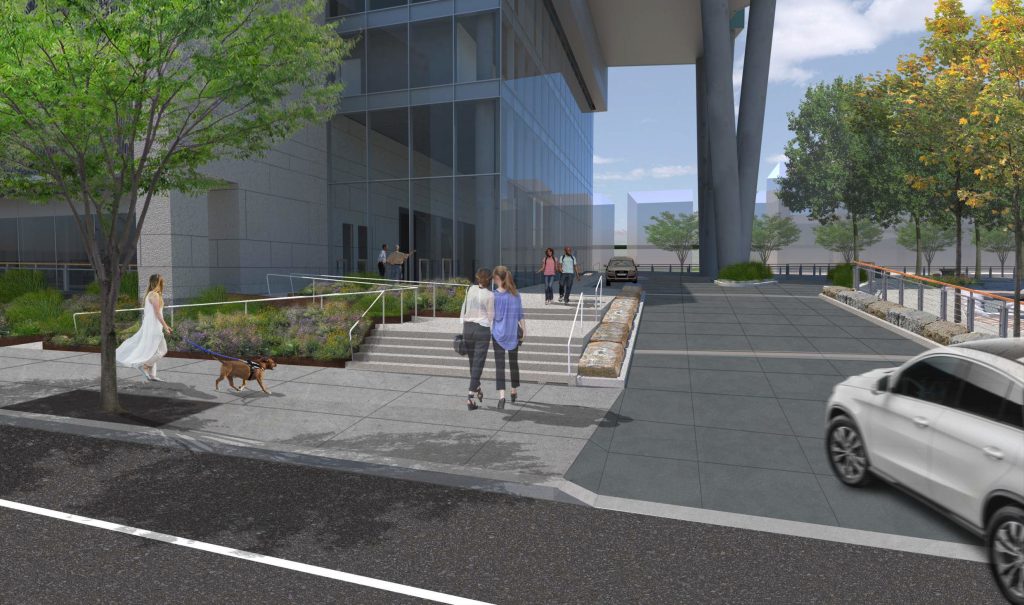
300 North Christopher Columbus Boulevard. Credit: Handel Architects
The building will contain 447,967 square feet of total floor space. Of these, 345,321 square feet will be counted toward the zoning gross floor area, effectively maximizing the 5:1 floor-to-area allotment for the site. The structure will consist of a mixed-use podium, which will vary in height from around 40 to 68 feet, capped with an apartment tower slab that will rise 276 feet to its main roof and 316 feet to the top of the mechanical bulkhead.
The ground level will contain retail, residential services, and loading and parking access. A garage will span floors two and three. The fourth floor will hold the residential amenity suite, which includes a large landscaped deck atop the podium’s main roof. Mechanical space will span the fifth floor. Residential space will comprise floors six through 25. Levels 26 and 27 will be allocated to mechanical services.
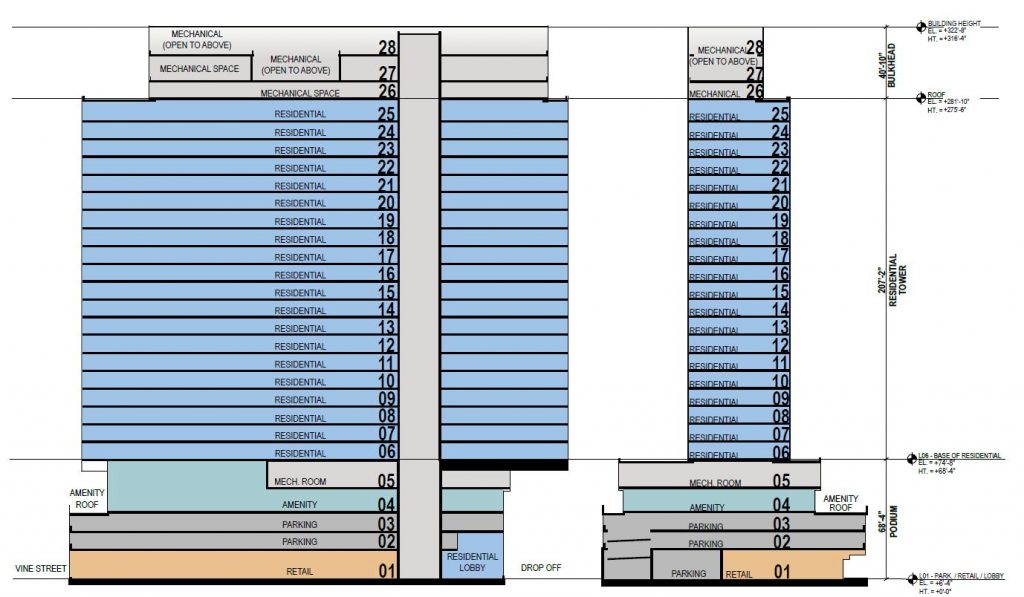
300 North Christopher Columbus Boulevard. Credit: Handel Architects
At first glance, the tower slab may appear to be perched at an arbitrary angle atop the boxy podium. However, the placing has been deliberately chosen to maximize unit exposure toward the most desirable views, which abound in the vicinity.
Although shadow impact was not discussed in the architects’ submission, we can clearly observe that the tower slab’s north-south alignment presents its narrow side to the park to the north, thus maximizing direct sunlight during morning afternoons, the times when the park’s attendance is likely to be at its peak, and limiting the shadow even during the midday.
The tower’s angling allows its broad west side to face directly toward dramatic skyline views of Center City and University City, which will be particularly spectacular during sunset. However, this positioning would typically limit views from the east side towards the other salient local landmark, the blue-painted suspension span of the Benjamin Franklin Bridge directly to the southeast.
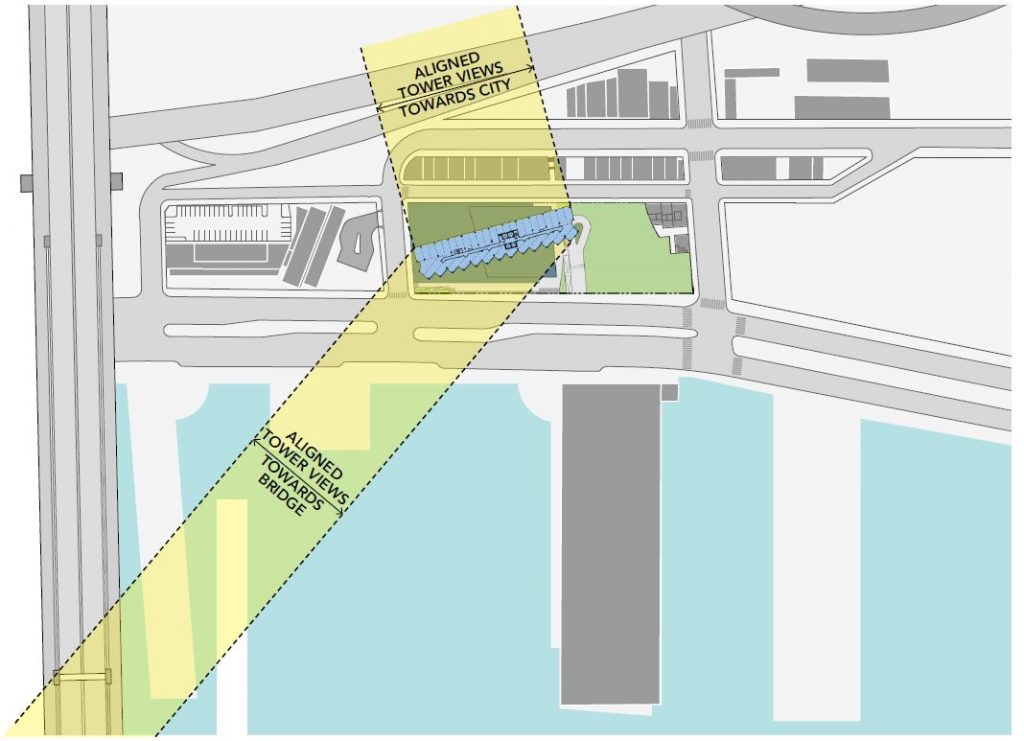
300 North Christopher Columbus Boulevard. Credit: Handel Architects
The designers resolved this issue by turning the interior program on the tower’s eastern side at a 45-degree angle. While west-facing apartments will sit at a right angle in relation to the common hallway, eastern apartments will be sharply angled toward the southeast. This alignment allows the units’ primary spaces to face the bridge directly, while also maximizing daylight penetration into the interior.
Notably, the gesture also gives the building its distinctive zig-zag facade on the eastern side, which will make for a dramatic, eye-catching presence on the waterfront. The angled bays also create a distinct vertical character to an otherwise horizontal composition, further enhanced with alternating bays of floor-to-ceiling windows.
When viewed from the southeast, the tower will appear to have a rippling all-glass facade. Conversely, when seen from the northeast, metal-paneled blank walls will span every other bay (which respond to apartment layouts by partially concealing bedroom space), creating a mix of solidity and transparency.
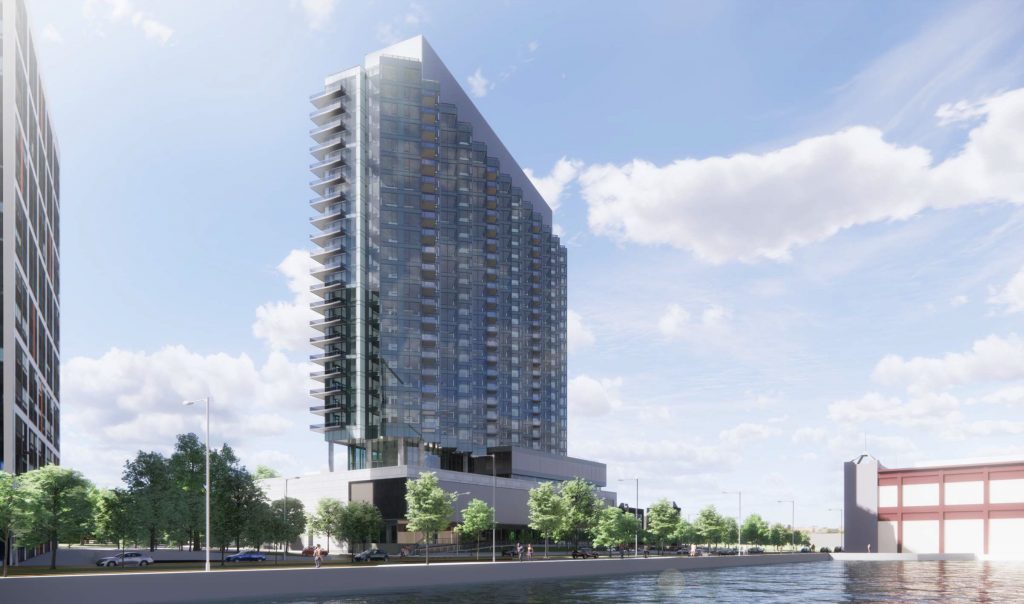
300 North Christopher Columbus Boulevard. Credit: Handel Architects
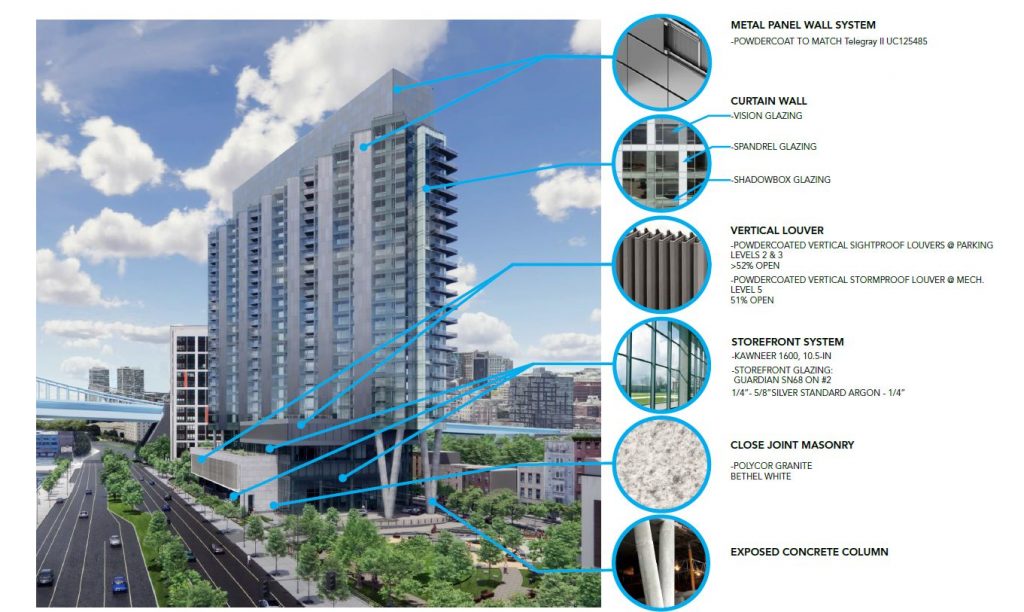
300 North Christopher Columbus Boulevard. Credit: Handel Architects
Unfortunately, the flat western facade will lack such nuance and ingenuity. This side will be clad in what promises to be a well-crafted yet ultimately prosaic glass curtain wall. A staggered grid of four-story-tall sections, outlined in glazed white spandrels, will add a certain visual interest, yet it still fails to live up to the dramatic, visually robust, form-follows-function eastern facade.
We wish that the architects angled the western wall in a serrated manner similar to the eastern facade, perhaps at a gentler, shallower angle that would allow the units to face directly toward the Center City skyline core (in the current iteration, the skyline core is sited to the east of the central alignment).
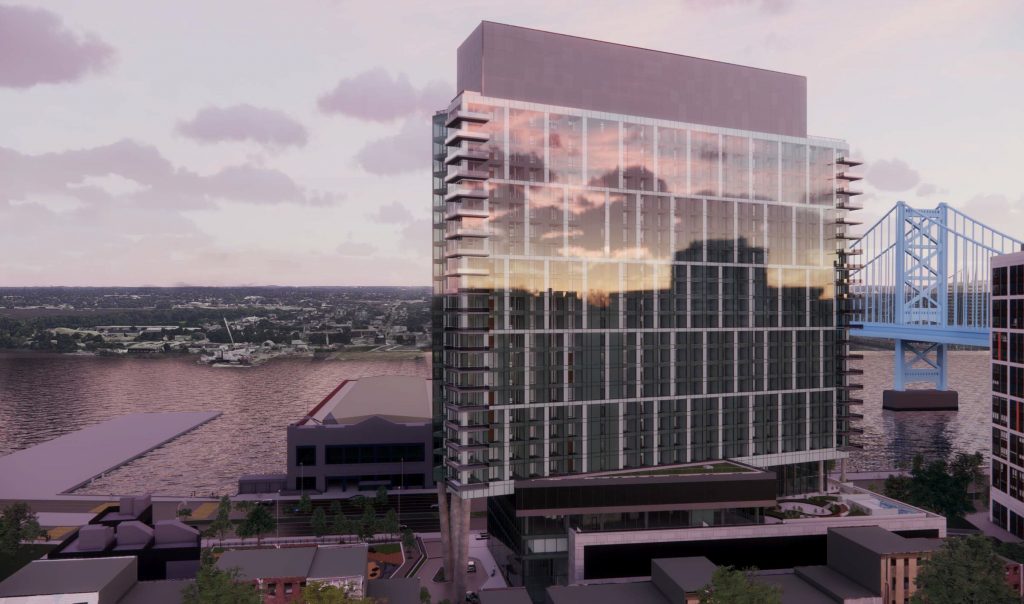
300 North Christopher Columbus Boulevard. Credit: Handel Architects
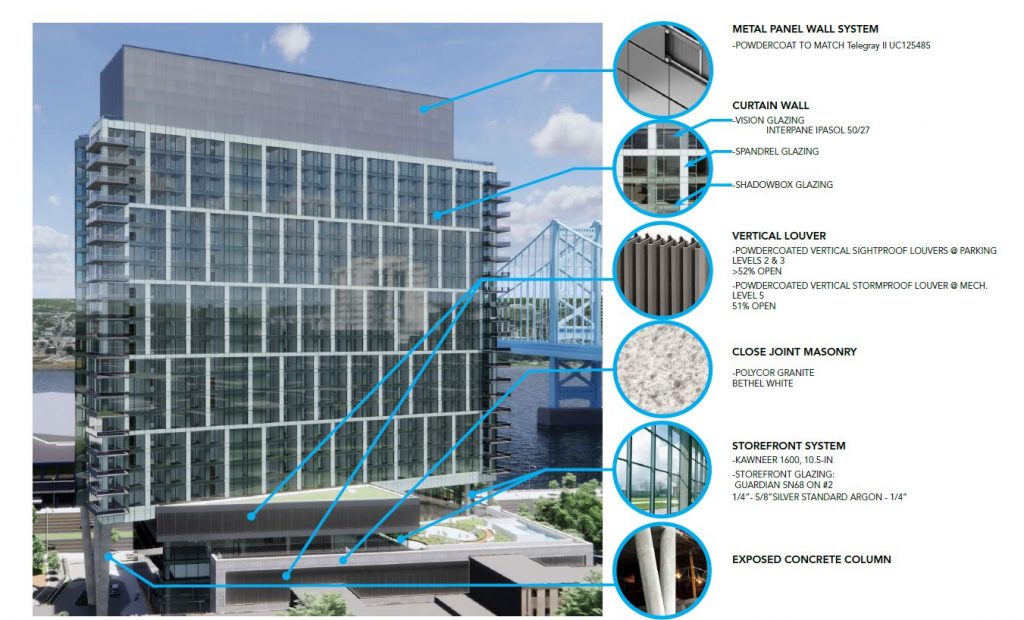
300 North Christopher Columbus Boulevard. Credit: Handel Architects
An arguably greater letdown is the entirely pedestrian, 41-foot-high bulkhead clad in plain gray metal panels, which bears minimal relation to the facade’s materiality and design philosophy, and entirely lacks its formal ingenuity.
On the contrary, the building base, particularly its northern side, where a pair of colossal V-shaped concrete columns support the cantilevered tower slab above, is positively dramatic and will create a memorable impression when viewed from the north.
The planned replacement of a fenced-in parking lot with ground-level retail, a large volume of housing, and a spacious new park will be an obvious improvement for the community. Furthermore, despite its few-and-in-between shortcomings, the design will serve as a unique and aesthetically pleasing addition to the surrounding streetscape and the city skyline alike.
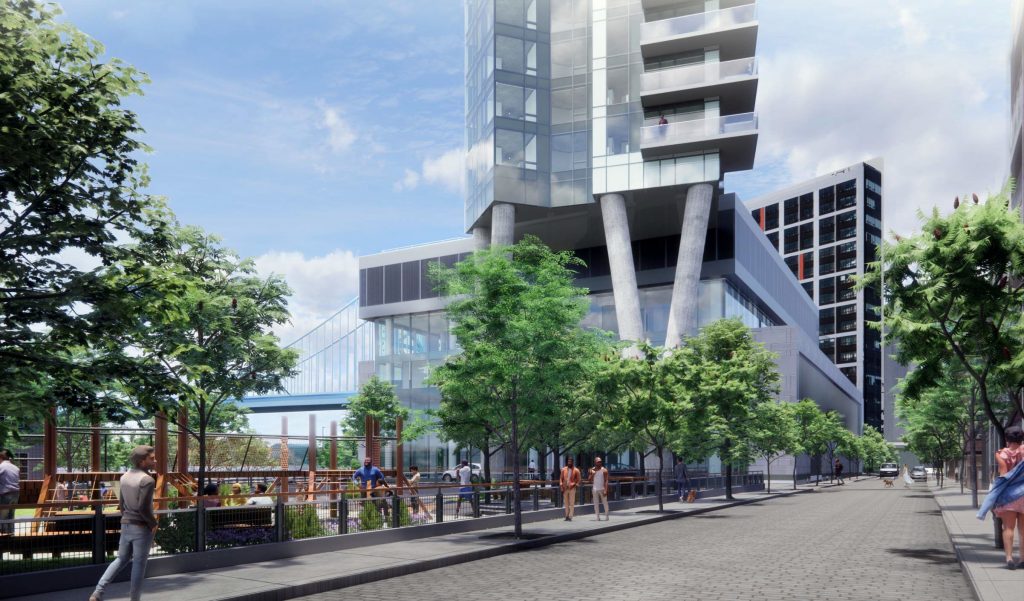
300 North Christopher Columbus Boulevard. Credit: Handel Architects
Subscribe to YIMBY’s daily e-mail
Follow YIMBYgram for real-time photo updates
Like YIMBY on Facebook
Follow YIMBY’s Twitter for the latest in YIMBYnews

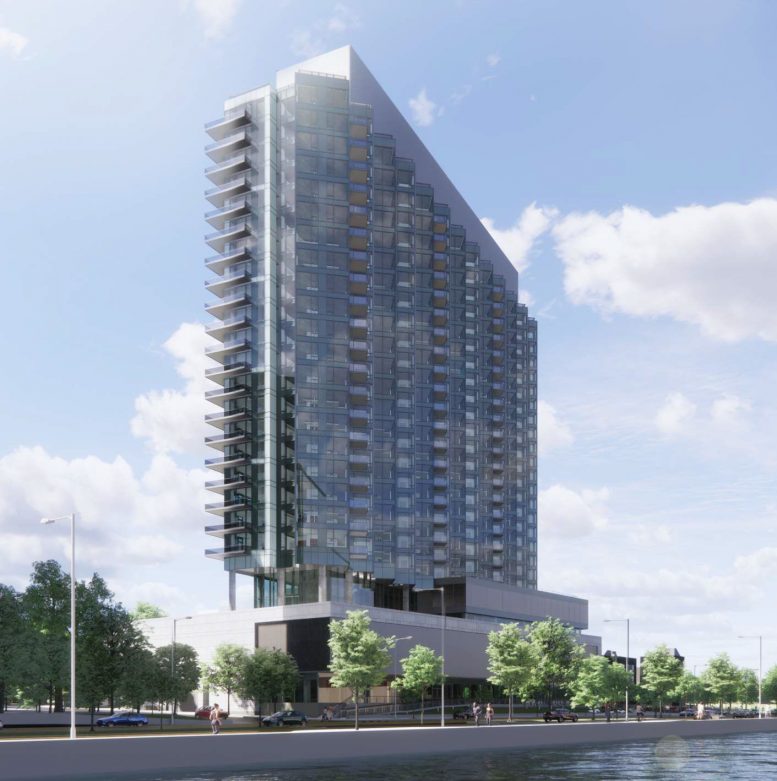
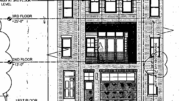
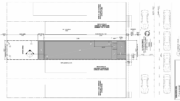
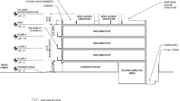

In April 2021, The Durst Organization announced that site archaeological studies are tentatively scheduled to begin in early 2022, with construction following soon after. VO, thank you for the intricate architectural commentary.