Although demolition and partial construction permits have been issued, Philly YIMBY’s recent site visit found no signs of ongoing activity at the site of the 34-unit townhouse complex planned at 949 North Marshall Street in Northern Liberties, North Philadelphia. Designed by Gnome Architects, the development will consist of homes each rising four stories tall. Each property will feature roof decks and rear balconies, and two-car garage, creating a total of 68 parking spaces within the development.
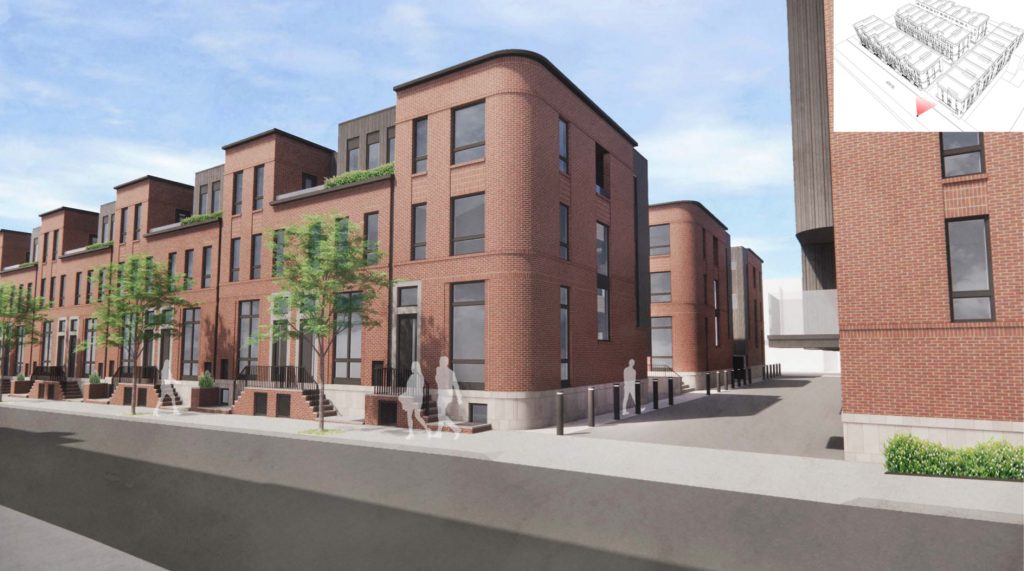
Rendering of 949 North Marshall Street. Credit: Gnome Architects.
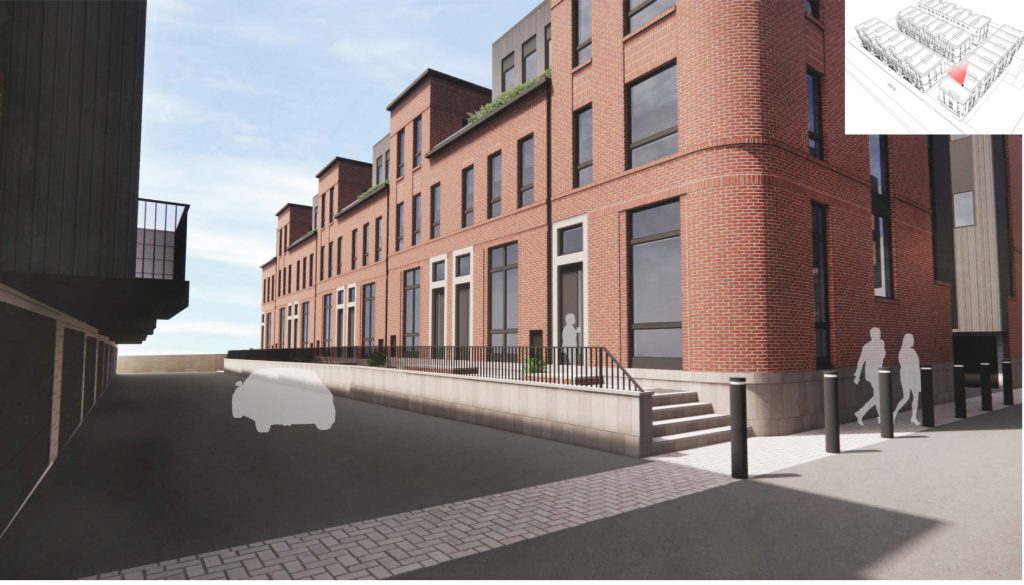
Rendering of 949 North Marshall Street. Credit: Gnome Architects.
The development will feature a design that is rooted in the classic Philadelphia vernacular that is stripped down and updated with modern elements just enough to make it unmistakably contemporary. As a type, the adjacent terraced rowhouses are themselves representative of a quintessential Philly architectural typology. The complex pays further homage to the city’s prewar building stock with facades of red brick, a stone base, raised porches, tall windows, and understated yet easily noticeable cornices. Subtle indentations and patterns at the brick facades add depth and texture.
Seamlessly integrated into the design are distinctly modern elements. The windows rise higher and are more varied in shape than their traditional counterparts. Raised porches meet the street sideways in a salient contemporary gesture. The cornices are stripped of their classic ornament down to plain, dark bray bars. Rounded corners add a soft touch to the development’s otherwise rectilinear geometries. Recesses at the lower levels and at the top floor are clad in dark gray paneling. Upper level terraces follow in step with the ever-increasing popularity of roof decks.
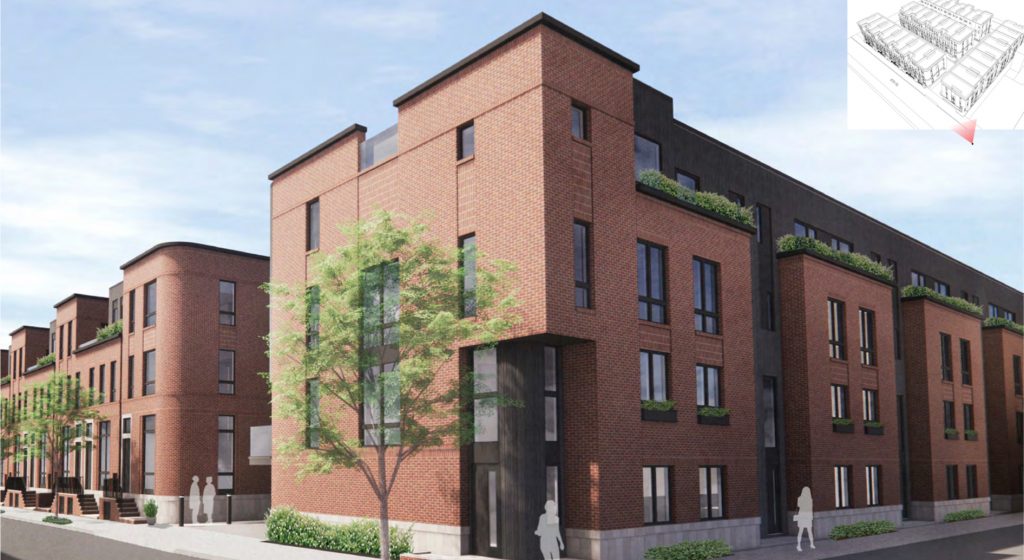
Rendering of 949 North Marshall Street. Credit: Gnome Architects.
By contrast, the commercial structure that still stands at the site is rather unsightly and has a detrimental presence within the otherwise charming residential neighborhood. Ribbed, rusticated concrete can add a delightful touch of rugged texture when used sparingly in well-designed Brutalist buildings, but when it is used throughout a nearly-windowless facade as it is here, it comes off as bland and oppressive.
The rounded pediment, which would had been a pleasant touch on a prewar structure, is wildly out of place in its current form. Chamfered door niches have been used on other Modernist projects with reasonable success, yet here they come off as a menacing void in what is already a decidedly anti-pedestrian structure.
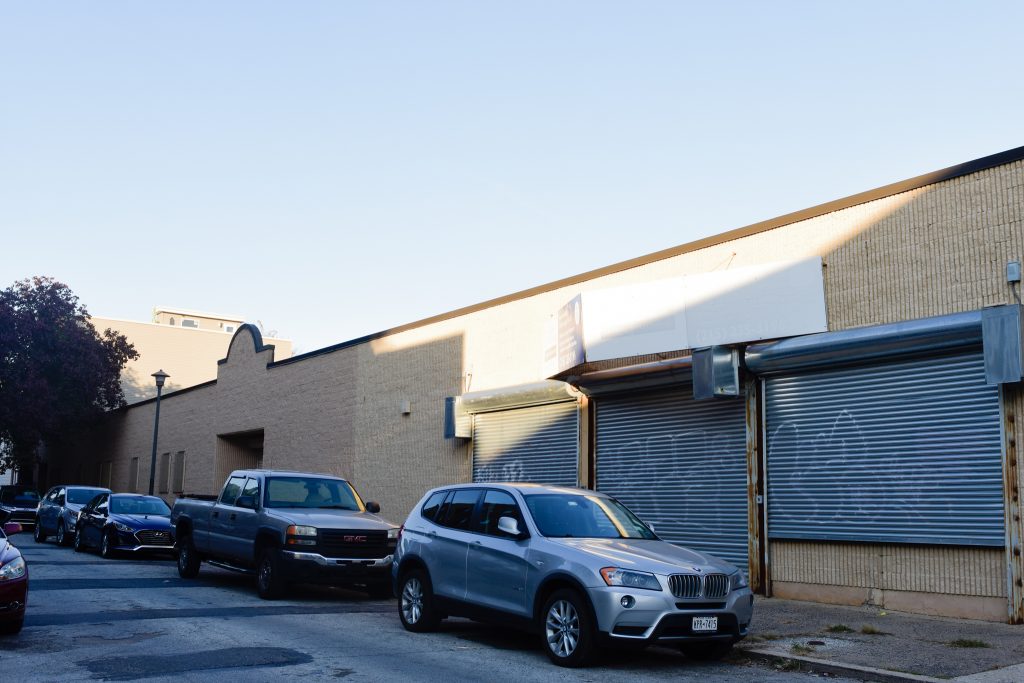
949 North Marshall Street. Photo by Jamie Meller
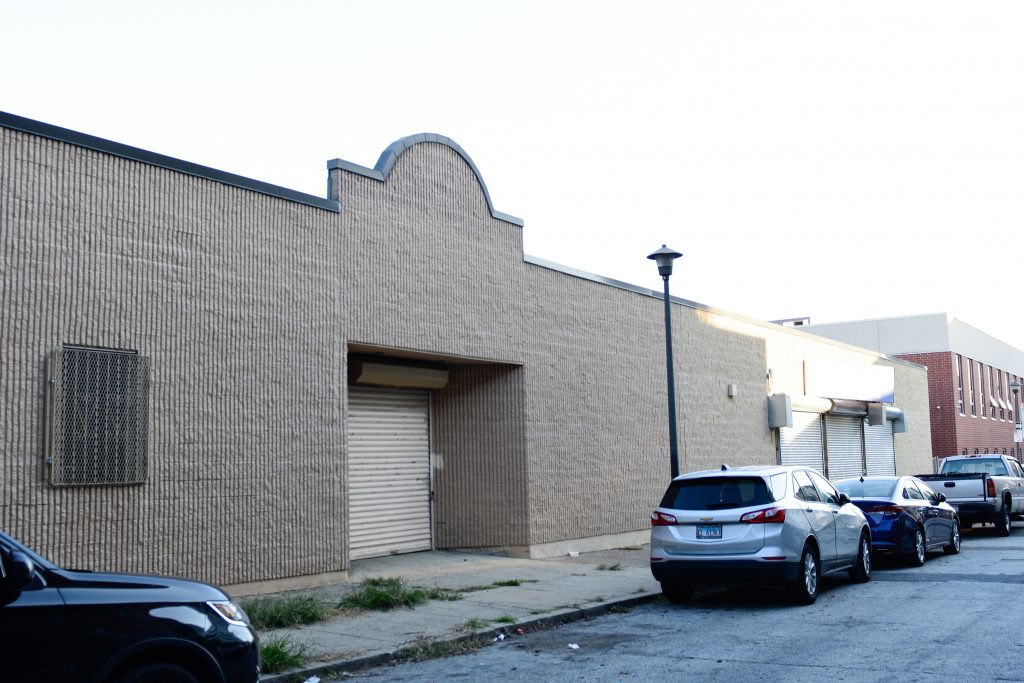
949 North Marshall Street. Photo by Jamie Meller
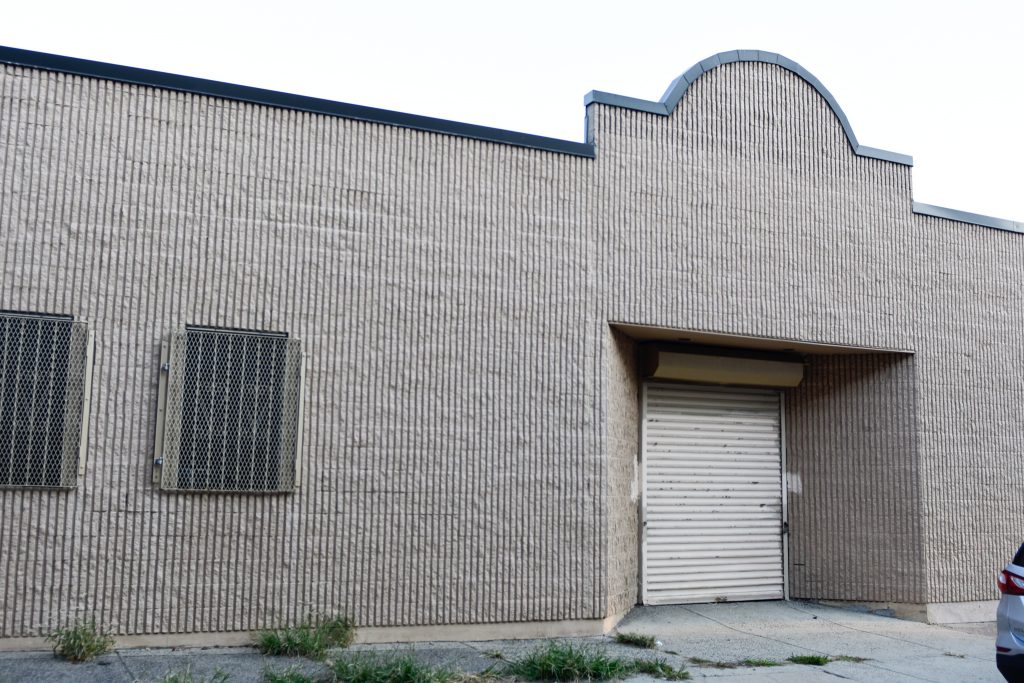
949 North Marshall Street. Photo by Jamie Meller
A demolition permit was issued in June, and construction permits were issued in July. As our site photos show, no construction activity appears to have taken place since that time. We hope to see the eyesore structure meet the wrecking ball in the near future so that it can make way for the much more urban-friendly proposal that is slated for the site.
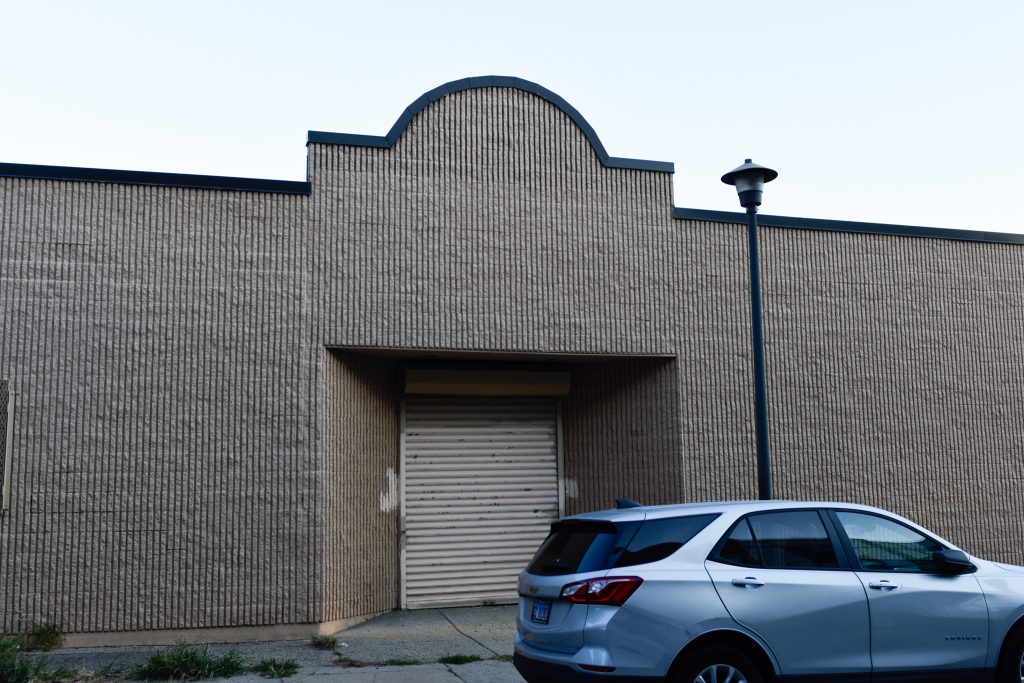
949 North Marshall Street. Photo by Jamie Meller
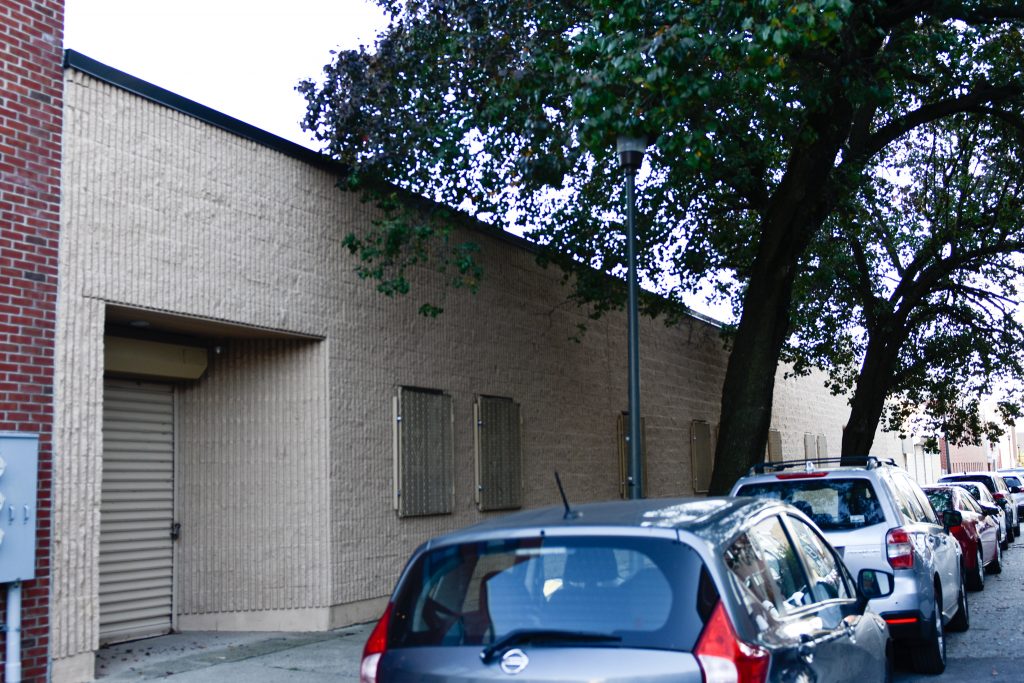
949 North Marshall Street. Photo by Jamie Meller
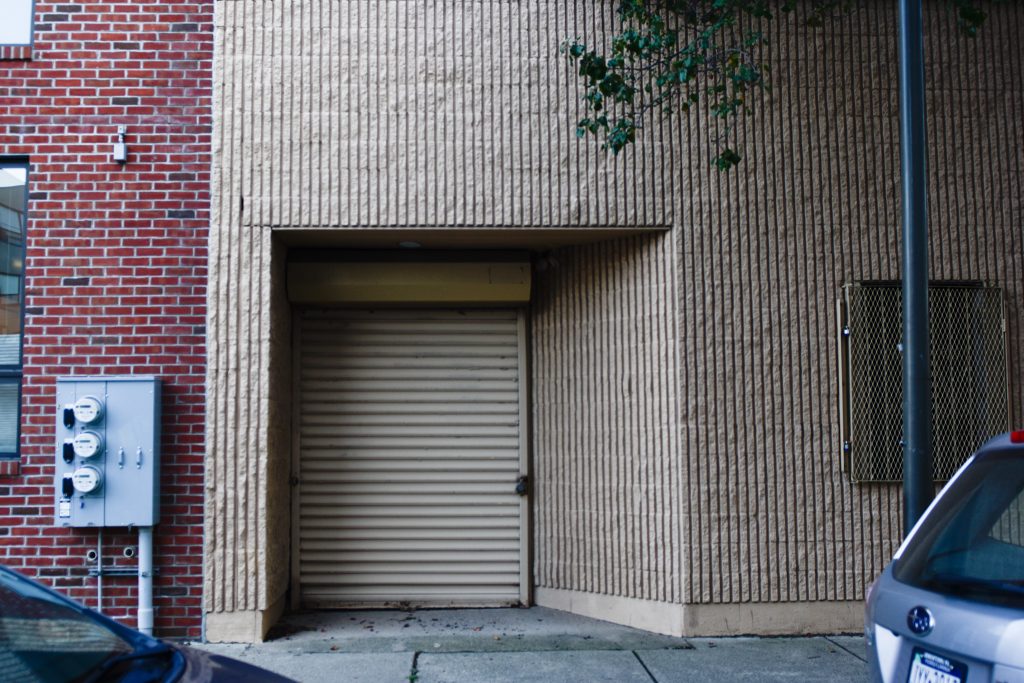
949 North Marshall Street. Photo by Jamie Meller
The site is situated in the northwest section of Northern Liberties, close to the neighborhoods of Poplar to the west and Ludlow to the north. Girard Avenue runs half a block to the north, where the Route 15 trolley offers a short ride to the Market-Frankford Line and Fishtown to the east and the Broad Street Line and the general Temple University area to the west.
Although the site is large enough to have easily supported a larger building, and centrally located enough to make us question the need for two parking spaces per home, the development will be a pleasant and beneficial addition to the neighborhood.
Subscribe to YIMBY’s daily e-mail
Follow YIMBYgram for real-time photo updates
Like YIMBY on Facebook
Follow YIMBY’s Twitter for the latest in YIMBYnews

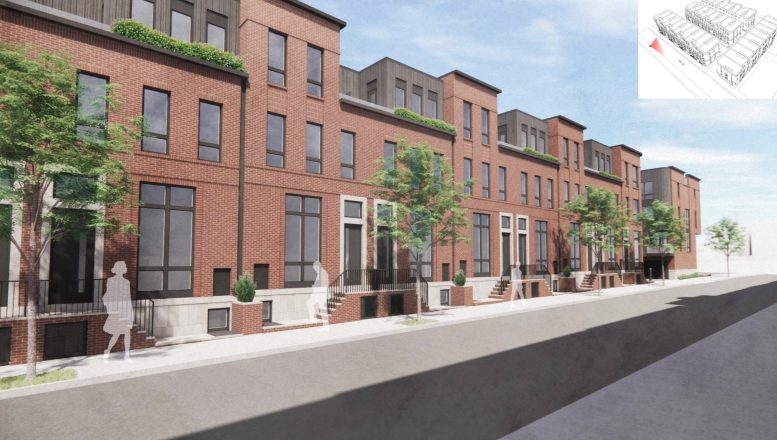
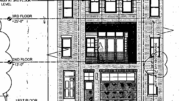
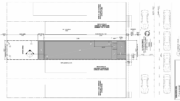
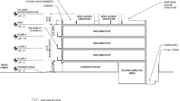

This is a great development
What happens to the people that live in the North Philly area?Are they being priced out of their own neighborhood? Can they afford to live in the new homes?